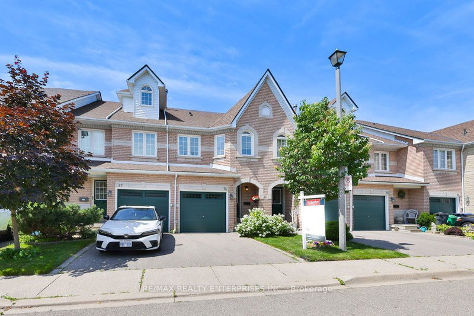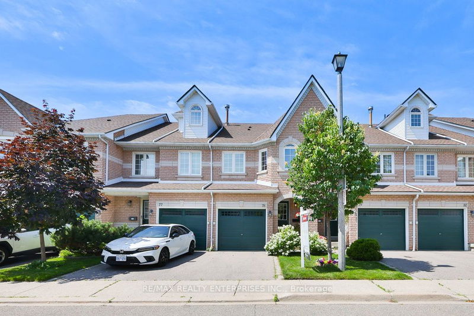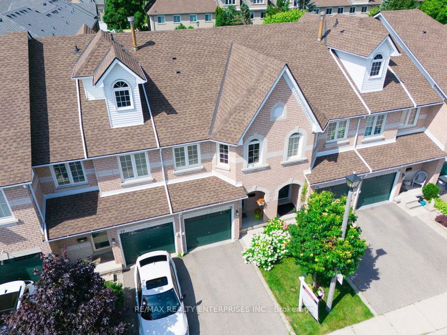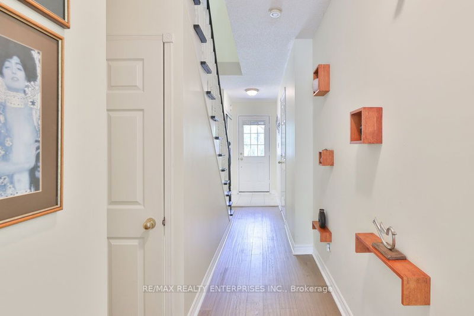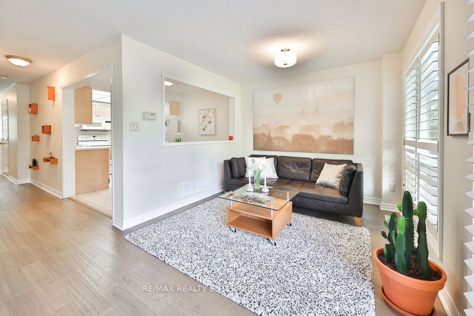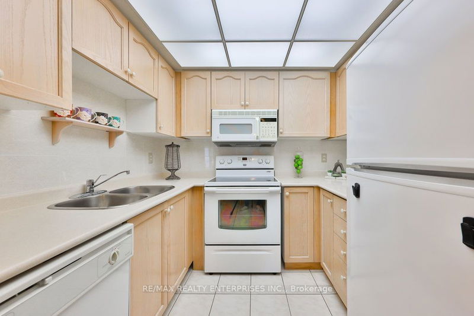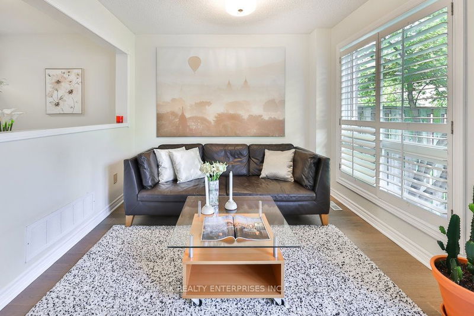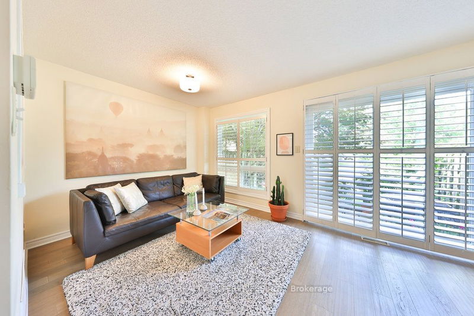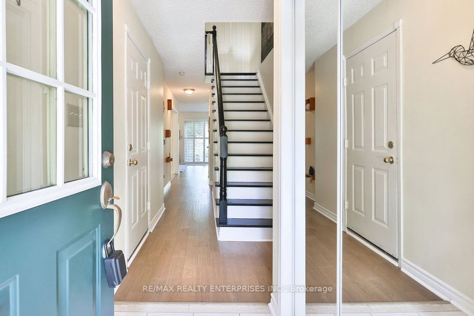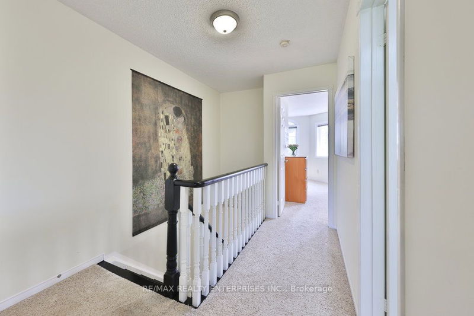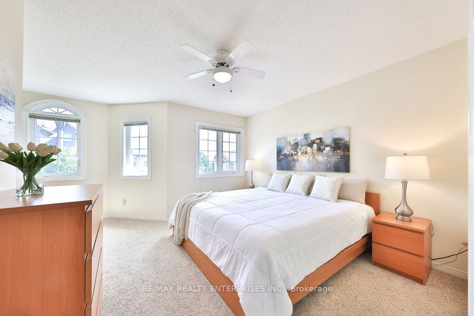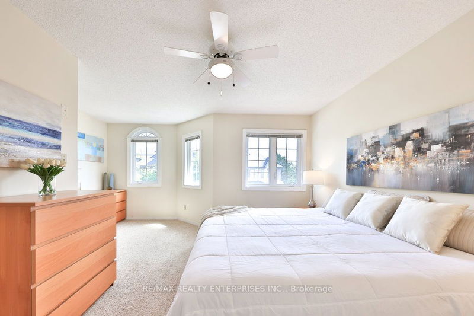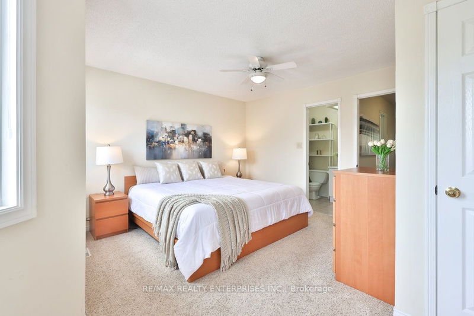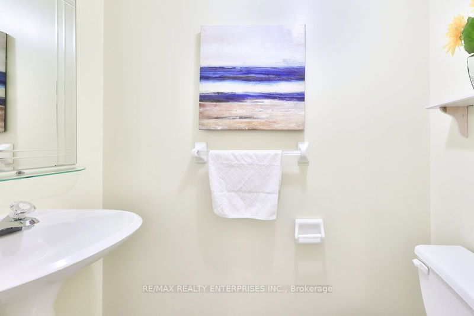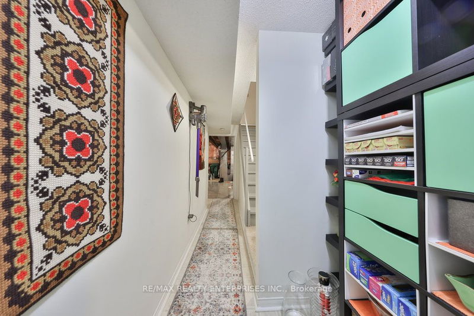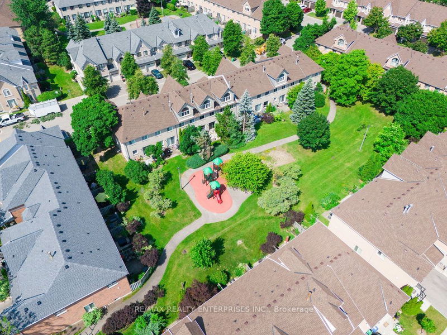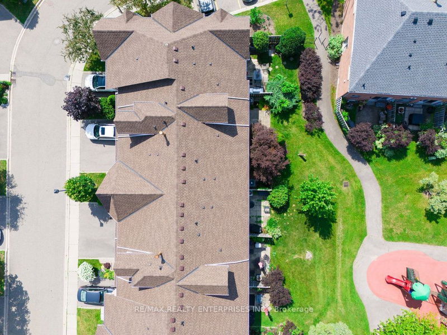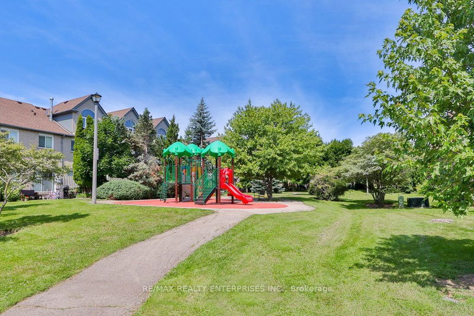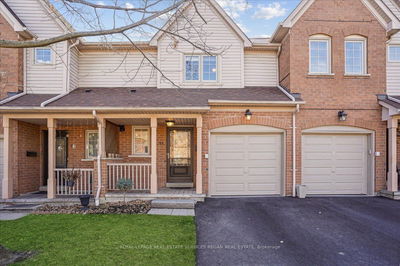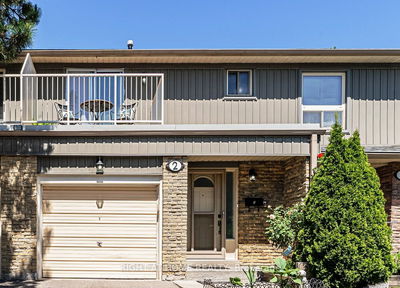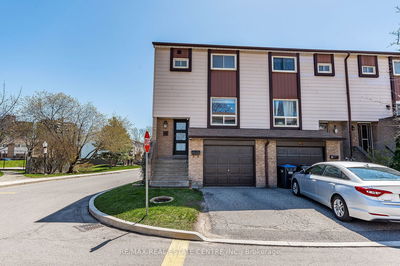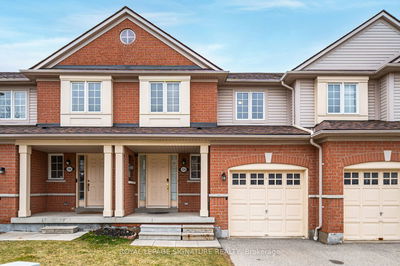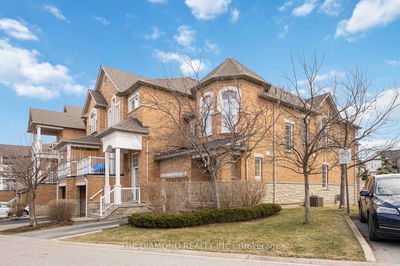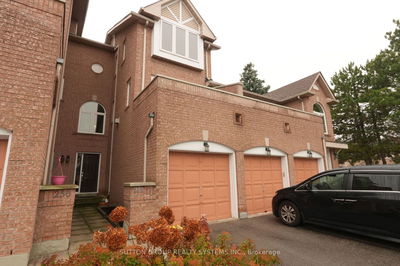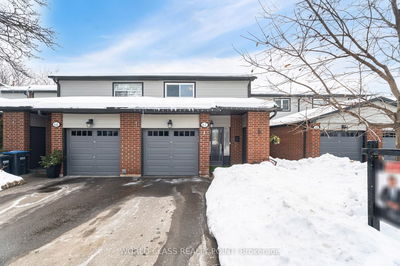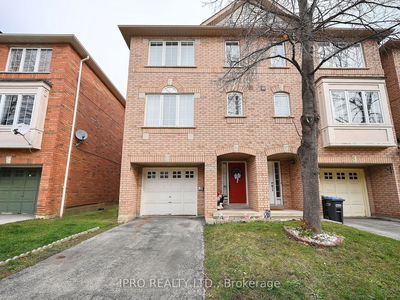Nestled In The Sought-After Neighborhood Of Hurontario, This Exquisite 2-Storey Townhouse At 78-455 Apache Court Presents A Luxurious Blend Of Comfort And Convenience. Beyond Its Charming Facade, Adorned With Meticulously Maintained Greenery And A Convenient Single-Car Garage, Lies A Residence Designed For Modern Living.Step Inside To Discover A Spacious Interior Spanning Approximately 1,902 Sqft, Boasting 3 Bedrooms And 2.5 Bathrooms. The Main Floor Welcomes You With An Abundance Of Natural Light Cascading Through Large Windows, Enhanced By Elegant California Shutters That Frame The Family Room And Offer Views Of The Verdant Backyard Oasis.Ideal For Families And Professionals Alike, This Home Is Strategically Positioned Near Top-Rated Educational Institutions Such As St. Hilary Elementary School, Rick Hansen Secondary School, And A Host Of Others. Nearby Recreational Amenities Abound, Including Fairwinds Park, Frank Mckechnie Community Centre, And The Renowned Square One Shopping Centre, Ensuring Every Convenience Is Within Reach.The Heart Of The Home, The Primary Bedroom, Is A Serene Retreat Featuring A Walk-In Closet, Shuttered Windows, And A Spa-Like 4-Piece Ensuite Bath. Meanwhile, The Partially Finished Basement Awaits Your Personal Touch, Offering A Sprawling Open Area Ideal For A Home Theater, Gym, Or Entertainment Zone, Complemented By Ample Storage, A Laundry Sink, And A Convenient Cold Room.Outside, The Backyard Beckons With A Tranquil Patio Area Surrounded By Lush Landscaping And A Brand New Playground, Perfect For Outdoor Gatherings Or Private Relaxation. Additional Highlights Include Proximity To Major Highways 403, 401 & 427, Steps To The Future LRT Line, And Easy Access To Trillium And Credit Valley Hospitals, Ensuring Both Convenience And Connectivity.Impeccably Maintained And Ready To Fulfill Your Every Desire For Upscale Living,
부동산 특징
- 등록 날짜: Friday, July 05, 2024
- 가상 투어: View Virtual Tour for 78-455 Apache Court
- 도시: Mississauga
- 이웃/동네: Hurontario
- 전체 주소: 78-455 Apache Court, Mississauga, L4Z 3W8, Ontario, Canada
- 주방: Backsplash, Eat-In Kitchen, Ceramic Floor
- 가족실: Large Window, Hardwood Floor, W/O To Yard
- 리스팅 중개사: Re/Max Realty Enterprises Inc. - Disclaimer: The information contained in this listing has not been verified by Re/Max Realty Enterprises Inc. and should be verified by the buyer.

