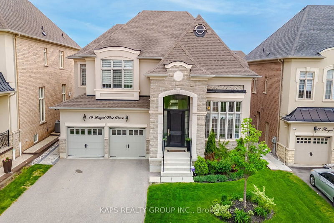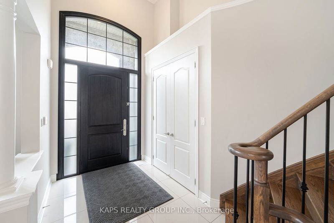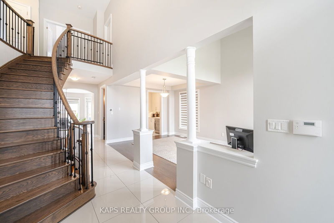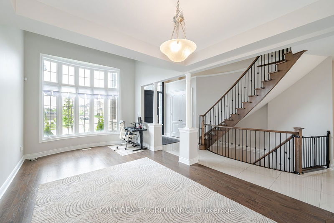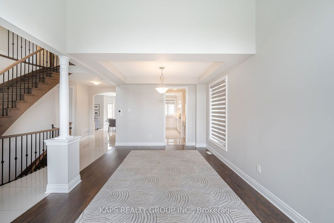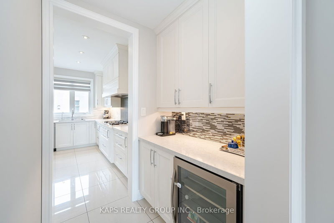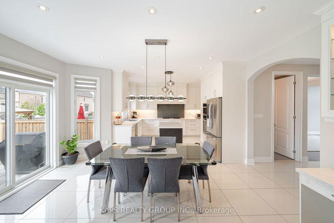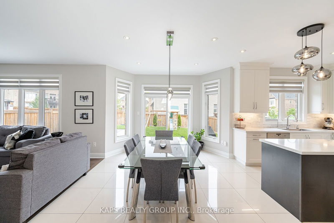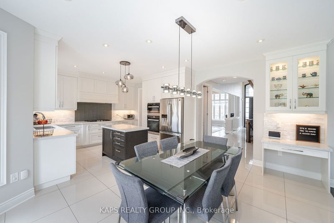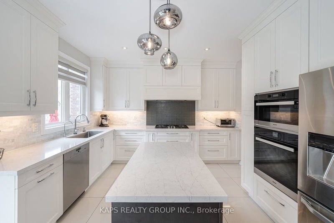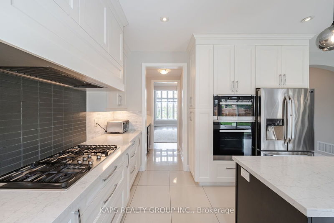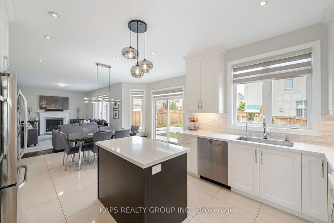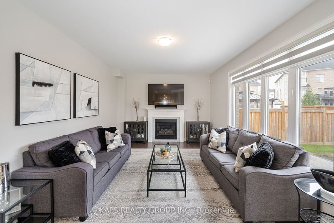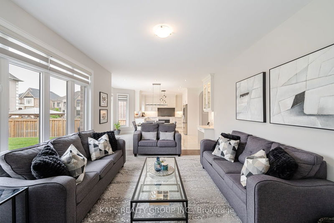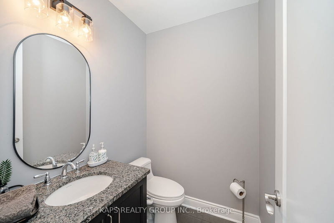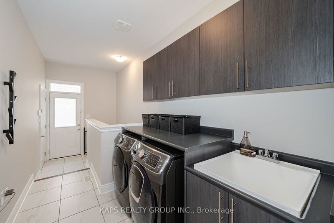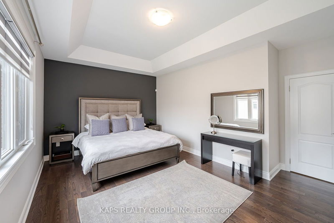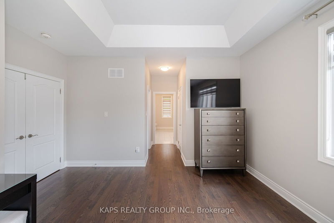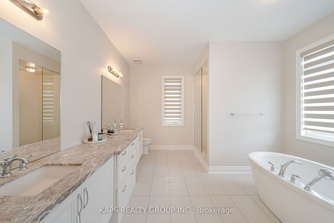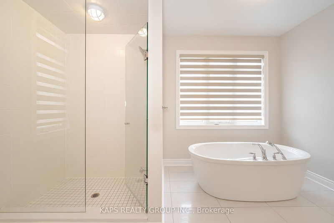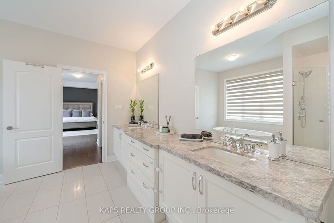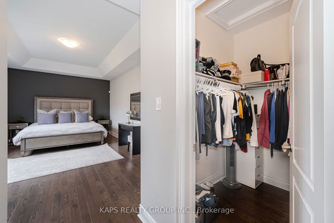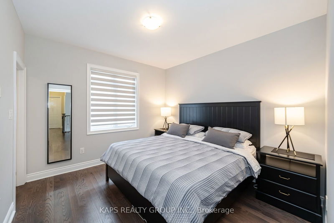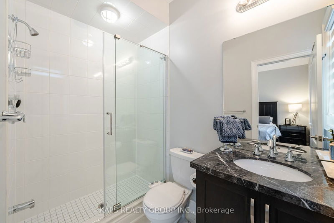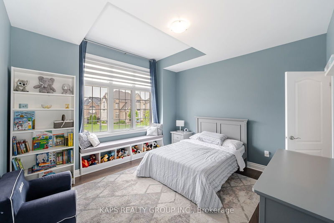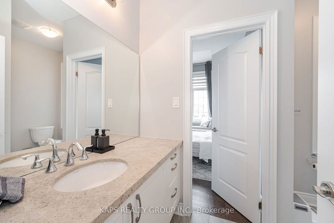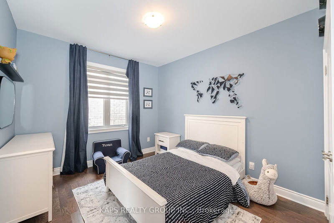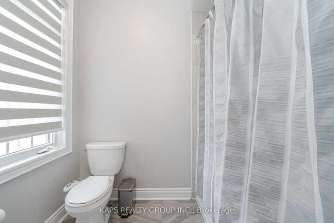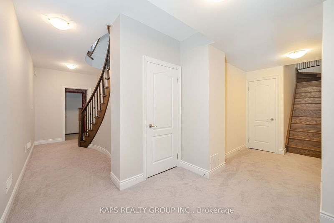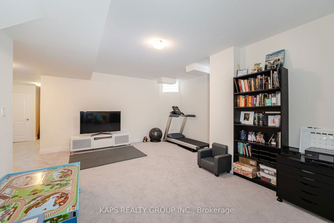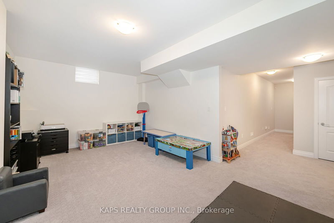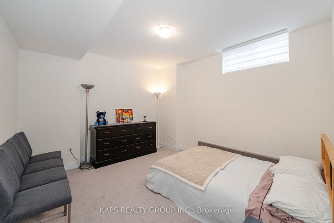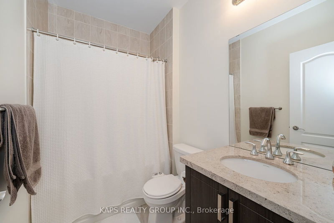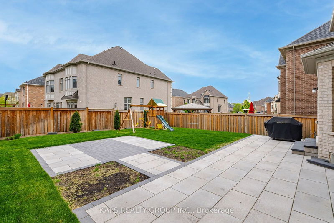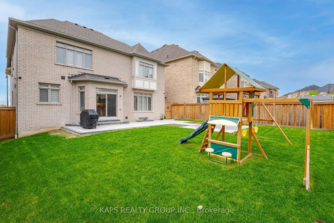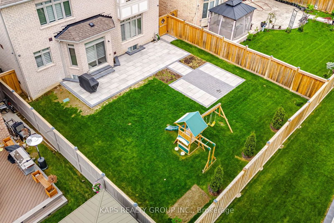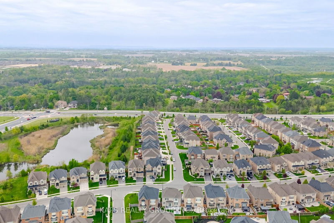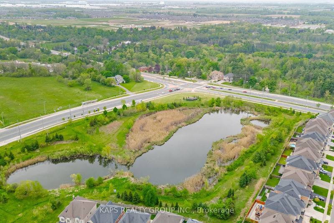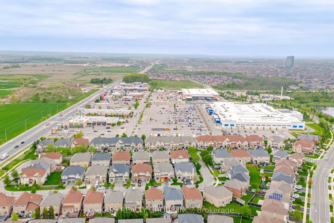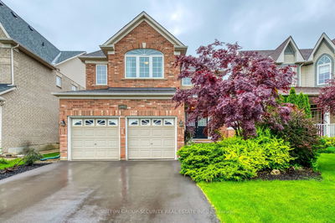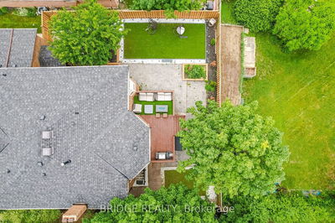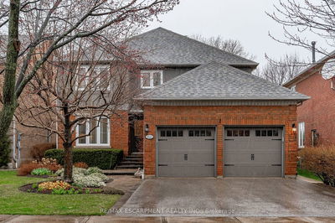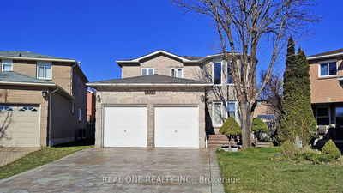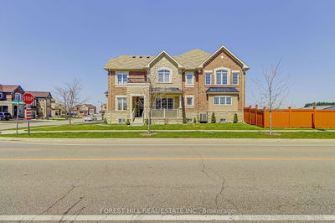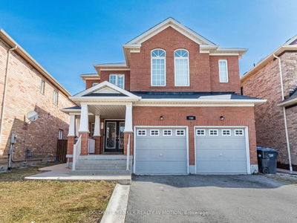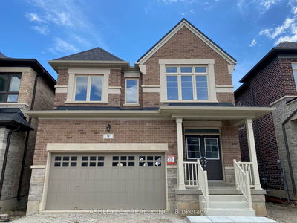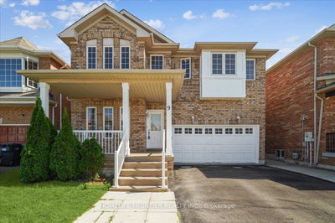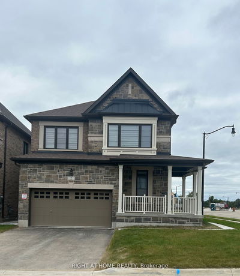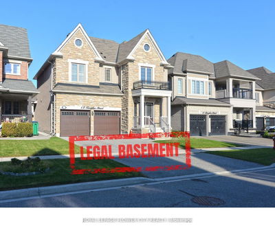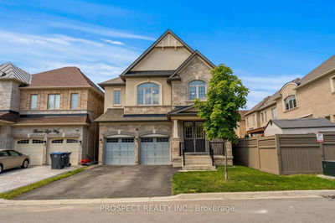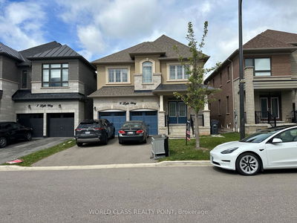Look no further!!! If you are looking for modern spacious luxury in a very convenient and prestigious neighbourhood, this is it! This home has it all - over 3600 of living space, bright and spacious open concept layout, separate side entrance, 9 ft high ceilings on all 3 floors, hardwood flooring throughout, and a very large backyard that has been newly interlocked - perfect for outdoor gatherings on quiet relaxation! An entertainer's dream kitchen with top of the line Miele stainless steel appliances, extended cabinets reaching the ceiling, quartz countertops, and a butler pantry! Upstairs you have 4 generously sized bedrooms - including a master bedroom with a luxurious ensuite bathroom and his and her walk-in closets! Basement boasts 9 ft ceilings with a separate bedroom and bathroom, tons of storage, and living space that offers versatility as a home office, playroom, or cozy den. Over $150k+++ spent in upgrades in this home! With its prime location near top-rated schools, parks, shopping, and dining, this home offers easy access to all that Brampton has to offer. A rare gem that combines luxury, comfort, and convenience!
부동산 특징
- 등록 날짜: Friday, July 05, 2024
- 가상 투어: View Virtual Tour for 19 Royal West Drive
- 도시: Brampton
- 이웃/동네: Credit Valley
- 중요 교차로: Mississauga Rd & Queen St W
- 전체 주소: 19 Royal West Drive, Brampton, L6X 2X3, Ontario, Canada
- 거실: Hardwood Floor, Open Concept, Large Window
- 주방: Pantry, Tile Floor, Quartz Counter
- 가족실: Hardwood Floor, Large Window
- 리스팅 중개사: Kaps Realty Group Inc. - Disclaimer: The information contained in this listing has not been verified by Kaps Realty Group Inc. and should be verified by the buyer.

