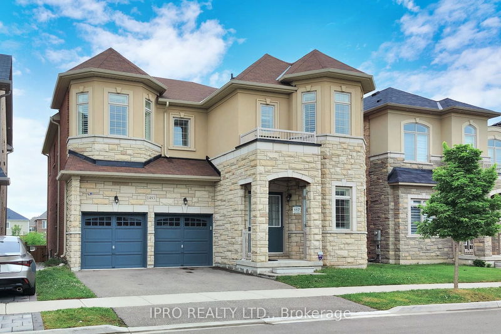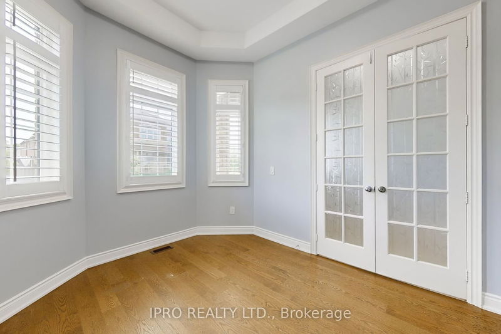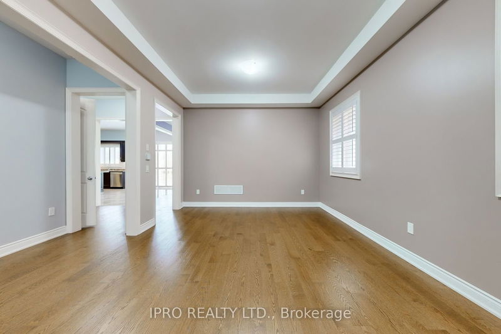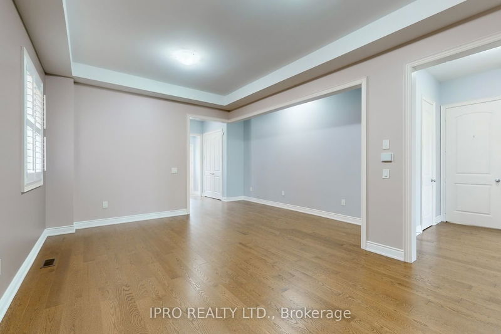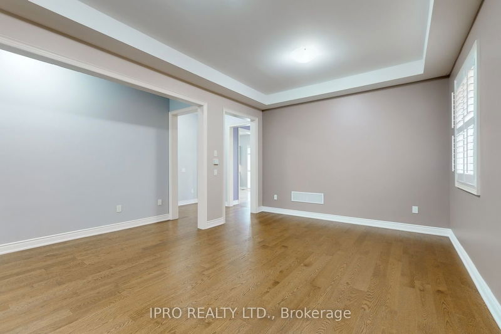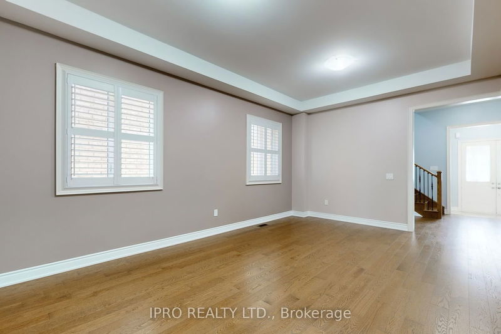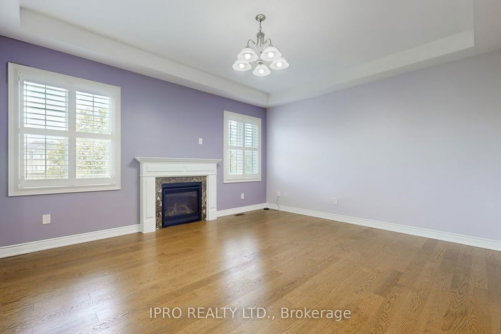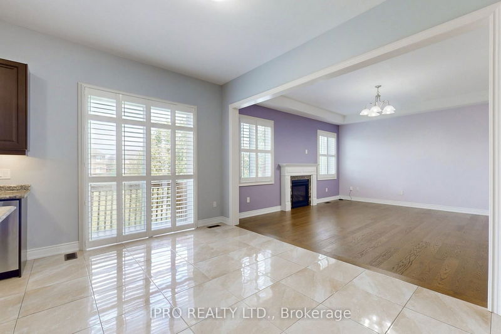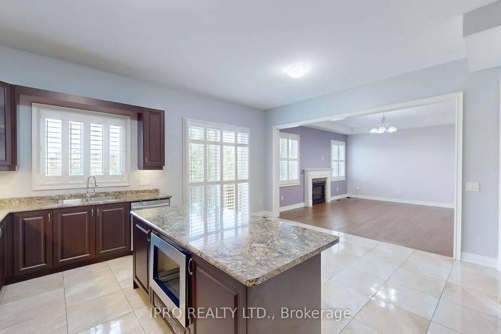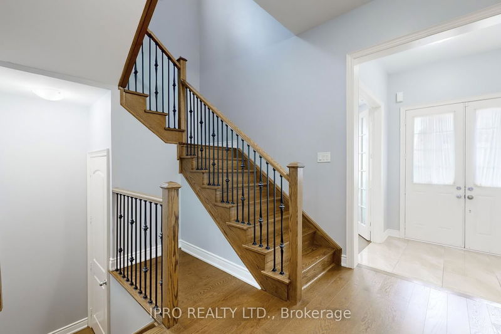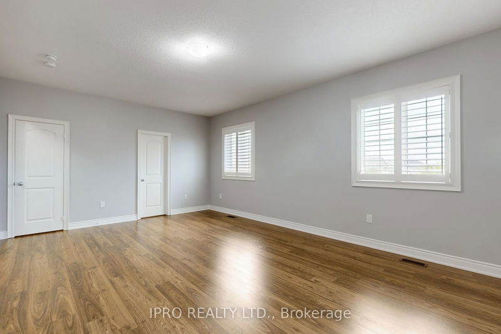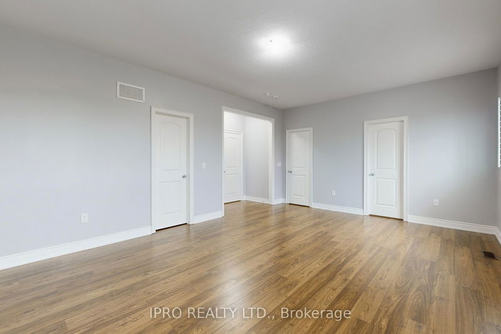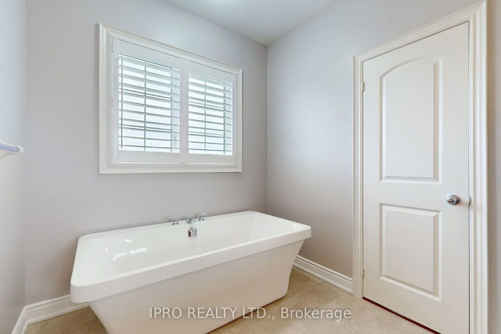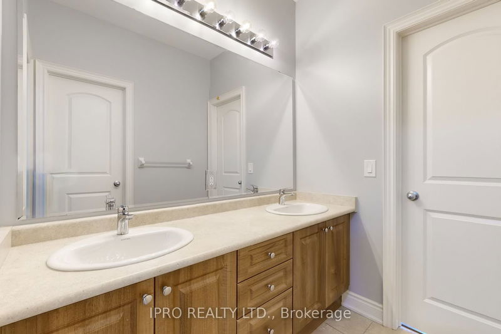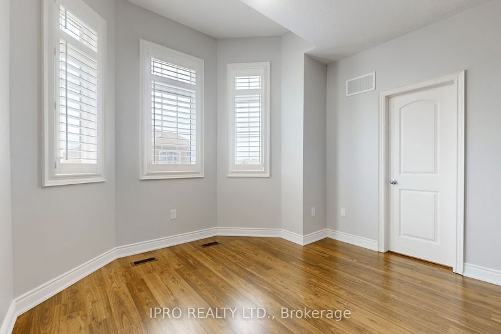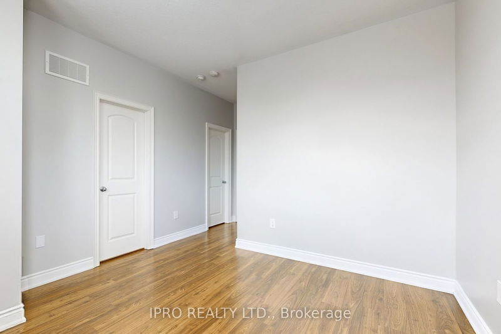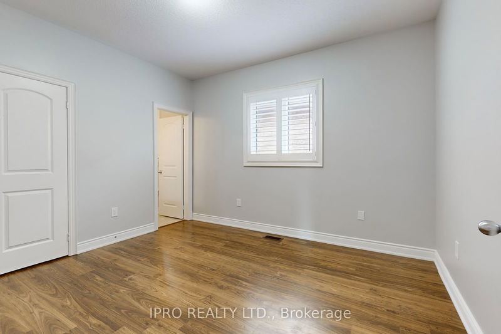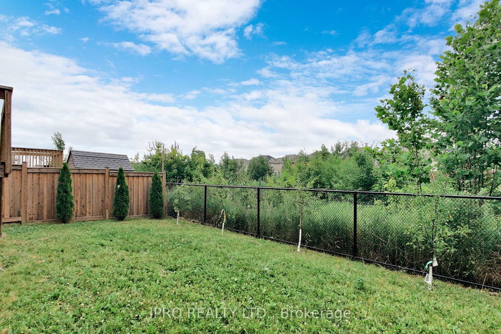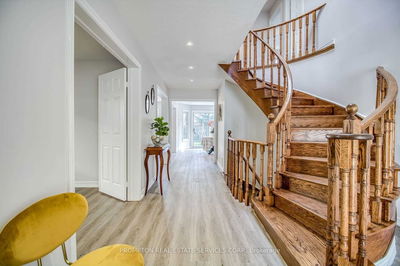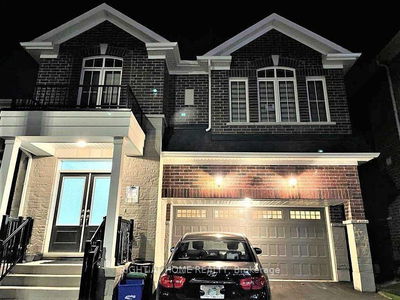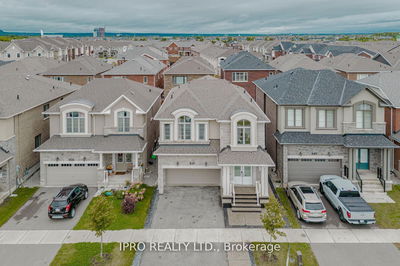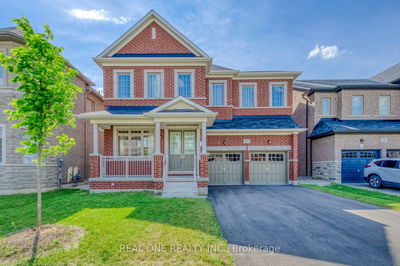An executive detached home with five bedrooms, five washrooms, and a premium ravine lot. Located in the prestigious Saddle Ridge Community in Milton. Near to All Amenities. One of the largest detached homes in the neighborhood, boasting a superbly finished 3466 square feet. For added privacy, the Ravine lot is fully fenced and has no immediate neighbors on the back. Main floor: 10 feet, smooth ceiling. upgraded hardwood floors on the main level. Upgraded 9-foot closet doors. Modernized Kitchen. Family room with a coffered ceiling and fireplace. Enormous dining and living areas. California shutters on every surface of the home. The house has no carpet. Nine-foot ceilings have been updated on the second floor. A spa-like ensuite and two walk-in closets are features of the prime bedroom. There are ensuite bathrooms and walk-in closets in every bedroom. Every bedroom has a California shutter installed. Freshly painted. incredibly shiny, spotless, and in excellent moving condition. Openers for garage doors.
부동산 특징
- 등록 날짜: Monday, July 08, 2024
- 가상 투어: View Virtual Tour for 1493 Day Terrace
- 도시: Milton
- 이웃/동네: Ford
- 중요 교차로: Britannia Road / Bronte St S
- 전체 주소: 1493 Day Terrace, Milton, L9E 1H8, Ontario, Canada
- 거실: Hardwood Floor, Combined W/Dining, Coffered Ceiling
- 주방: Ceramic Floor, Modern Kitchen, Pantry
- 가족실: Hardwood Floor, Fireplace, Coffered Ceiling
- 리스팅 중개사: Ipro Realty Ltd. - Disclaimer: The information contained in this listing has not been verified by Ipro Realty Ltd. and should be verified by the buyer.

