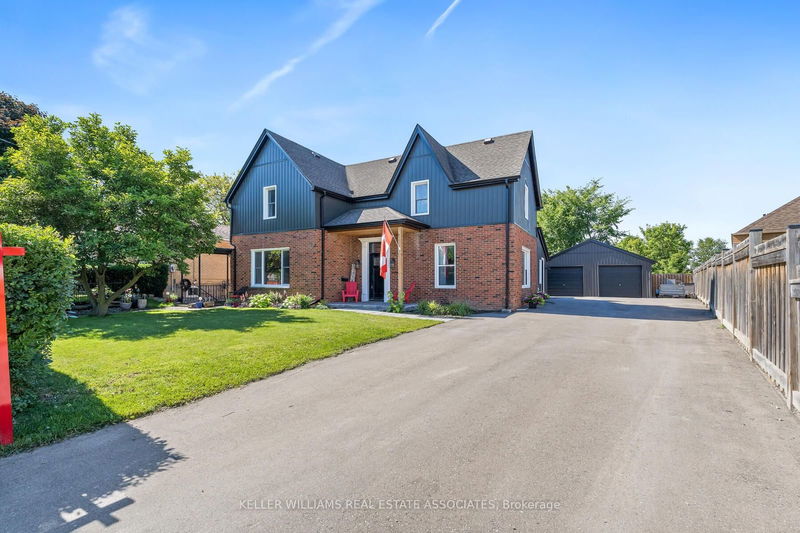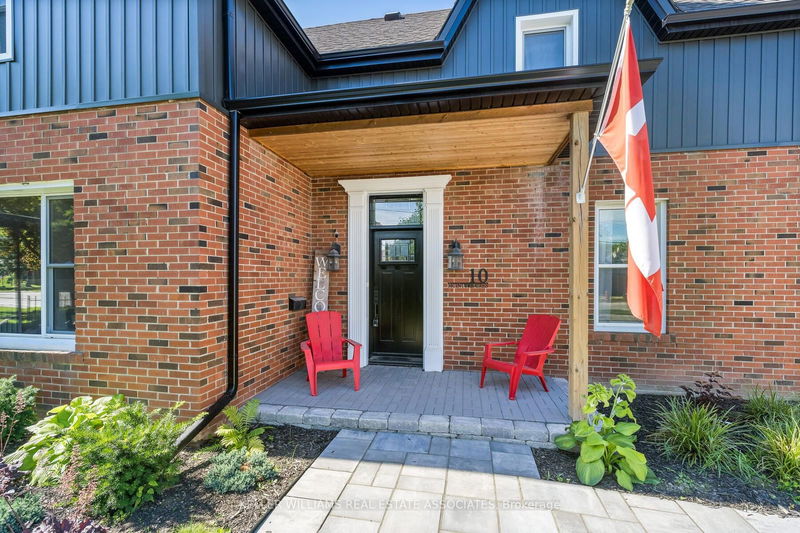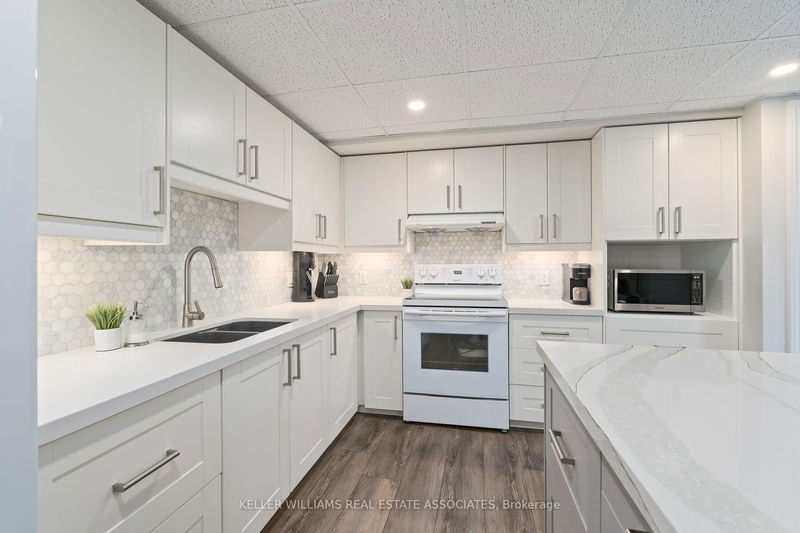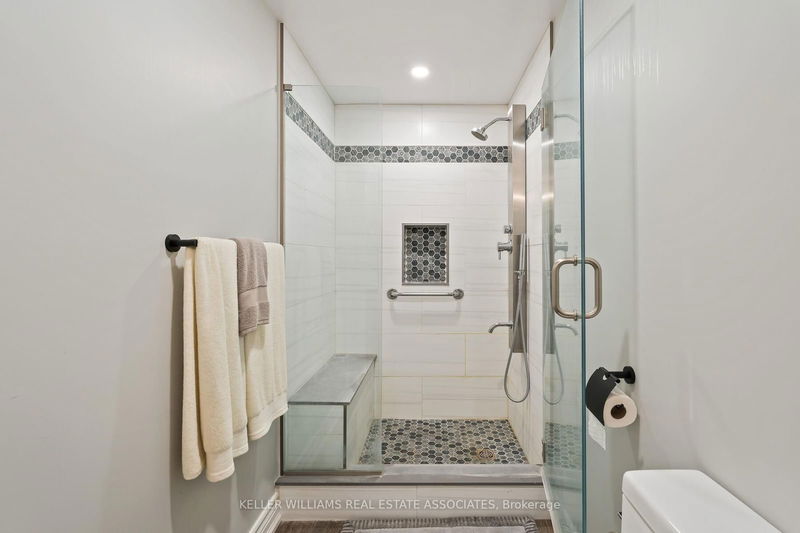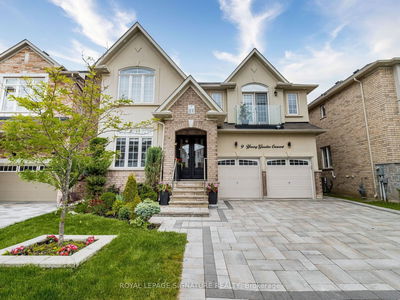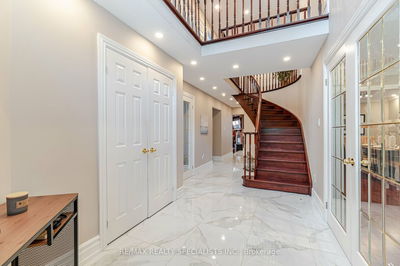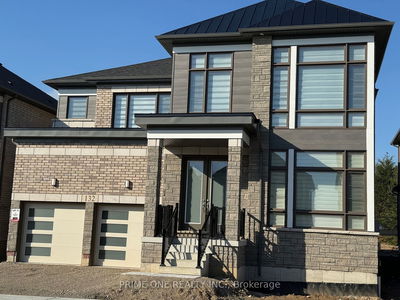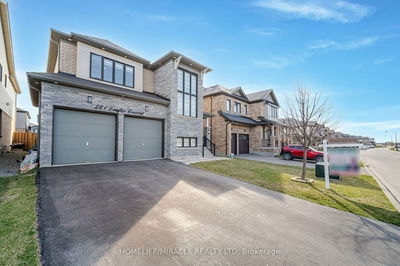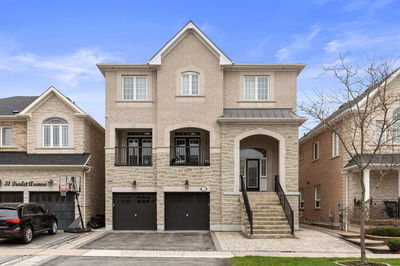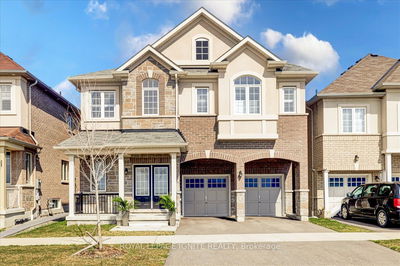PREMIUM POOL SIZE LOT! This meticulously updated beautiful 5+1 bed & 4 bath century home offers over 3,300 sqft of elegant living space filled w/ high baseboards, soaring ceilings & intricate crown moldings that seamlessly blend historic charm w/ modern luxury. The spacious great room features a wood fireplace w/ pot lights & large windows perfect for gatherings & relaxation. Entertain in style w/ a private dining room overlooking the front yard, finished w/ baseboards, crown moulding & pot lights. The heart of the home is the expansive kitchen complete w/ everything you need. From a center island to new S/S appliances, a breakfast area, a double sink, quartz counters, white cabinetry w/ gold handles & ample space for both cooking & dining. Adjacent is a convenient mudroom w/ easy access to the washer/dryer & exterior, ensuring practicality & ease of access. Step outside from the large living room onto the beautiful new wood deck w/ a hot tub, overlooking the optimal yard space waiting for your personal touch. Upstairs, discover the master suite w/ a 3pc ensuite & his/her closets. The other 4 bedrooms are generously sized bedrooms w/ a variety of different layouts & storage options, complemented by the renovated 5pc bath. Unique to this home are two separate staircases one at the grand front entrance & another discreetly tucked away leading to the kitchen, adding convenience & character. The fully finished basement w/ a walk-up separate entrance is a versatile space offering a 2nd kitchen w/ a stunning center island & dining area & a rec room ideal for relaxing or remote work & a bedroom w/an egress window & 3pc bath ensuring functionality throughout. Abundant storage in the basement w/ 2 unfinished spaces & a separate cold cellar. Oversized double car garage & plenty of parking. This home is a rare gem, meticulously maintained & thoughtfully updated to meet the needs of modern living while preserving its historic allure. Don't miss this unique opportunity!
부동산 특징
- 등록 날짜: Monday, July 08, 2024
- 가상 투어: View Virtual Tour for 10 Mcintyre Crescent
- 도시: Halton Hills
- 이웃/동네: Georgetown
- 중요 교차로: Rexway/Guelph
- 전체 주소: 10 Mcintyre Crescent, Halton Hills, L7G 1N3, Ontario, Canada
- 주방: Eat-In Kitchen, Stainless Steel Appl, Centre Island
- 거실: Vinyl Floor, W/O To Deck, Ceiling Fan
- 주방: Laminate, Combined W/Dining, Centre Island
- 리스팅 중개사: Keller Williams Real Estate Associates - Disclaimer: The information contained in this listing has not been verified by Keller Williams Real Estate Associates and should be verified by the buyer.


