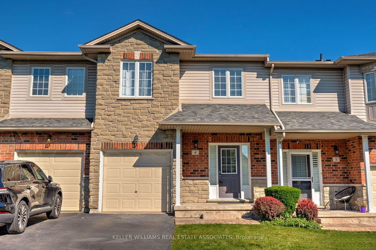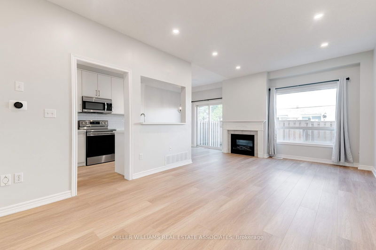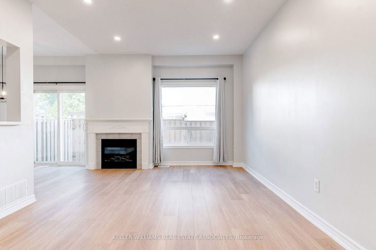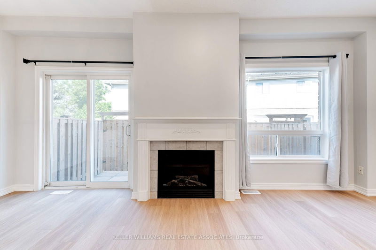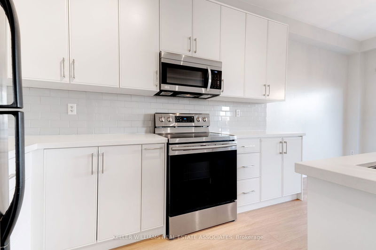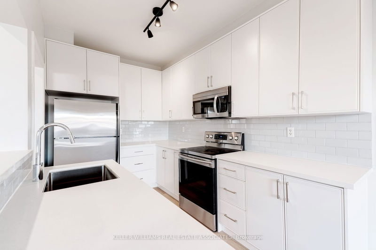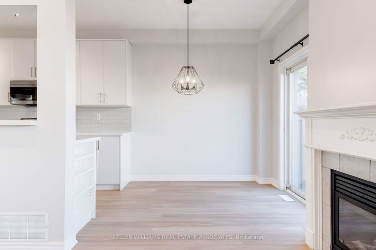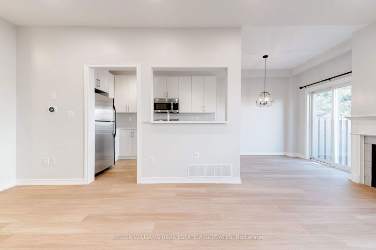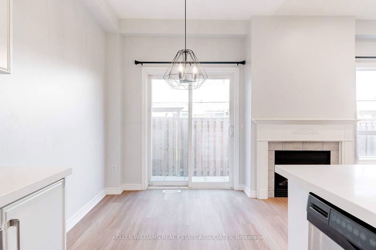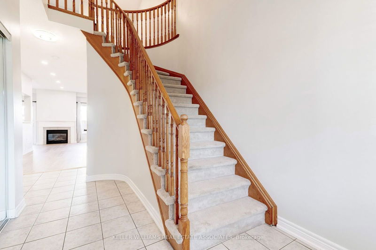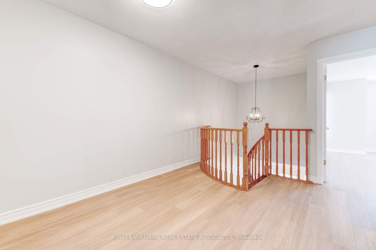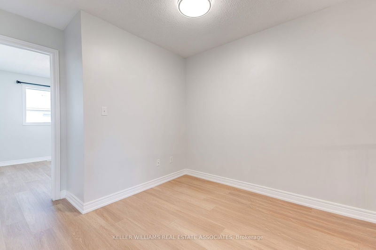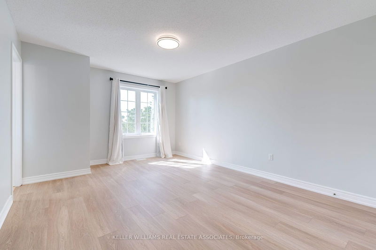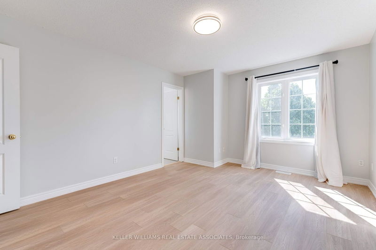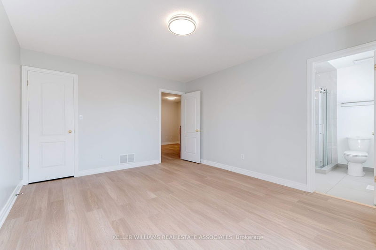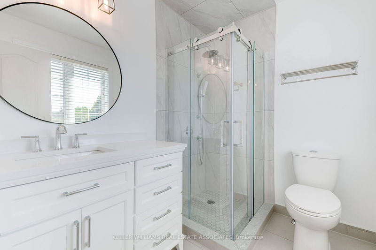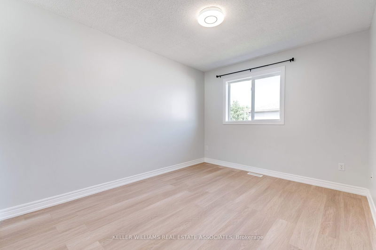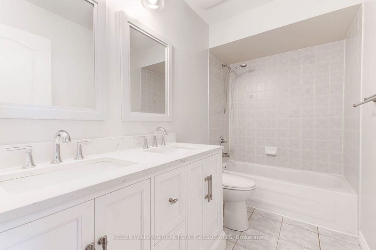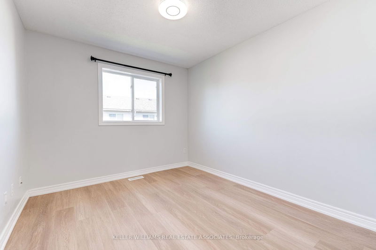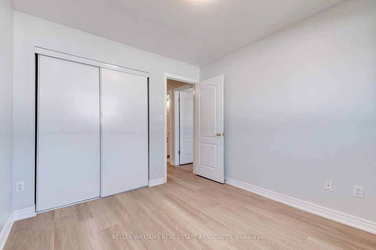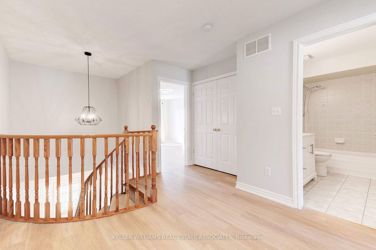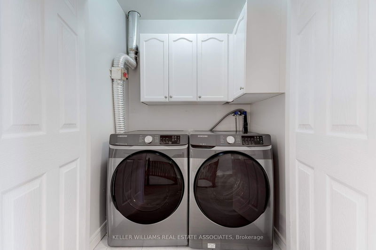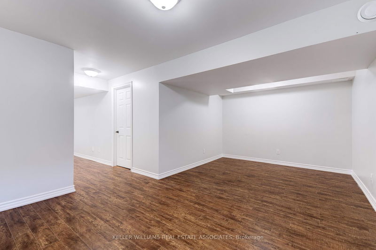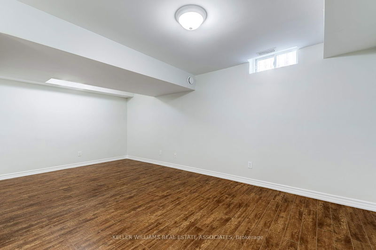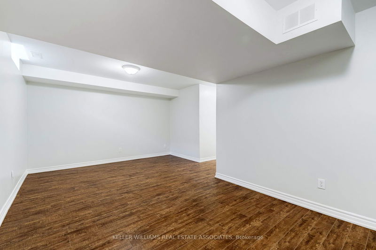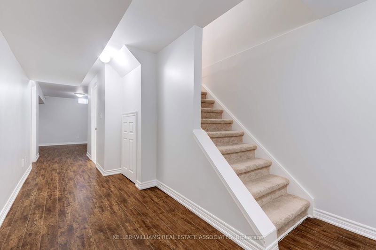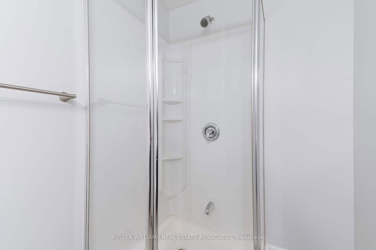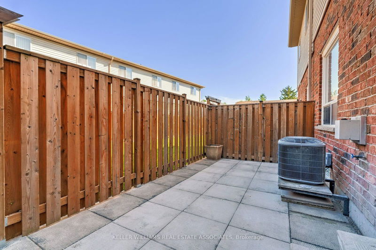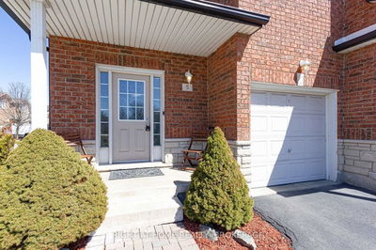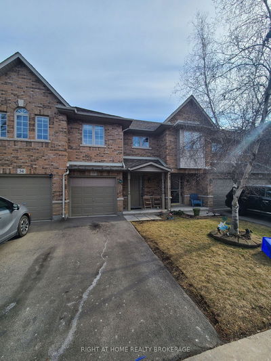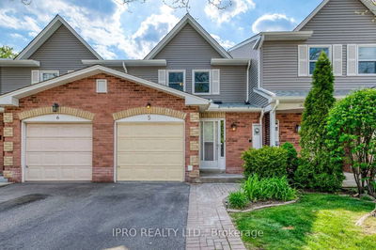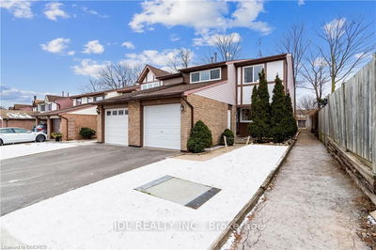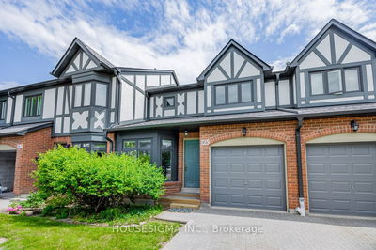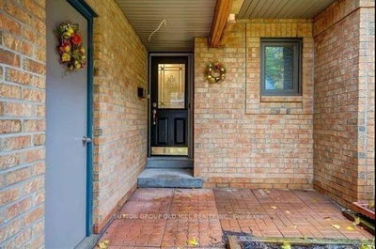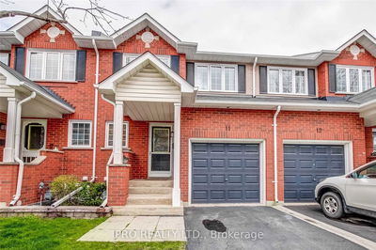Newly renovated Millcroft townhouse! Beautiful 3 bedroom, 4 bath townhouse featuring approx 1500 sq ft above grade + finished basement! Be the first to enjoy this home with it's brand new, modern finishes: new luxury vinyl plank flooring on main and 2nd floor, new gorgeous kitchen with white cabinets, subway tile backsplash, quartz counters, undermount sink and breakfast area with stylish chandelier. Very large open concept living and dining room with gas fireplace. Pot lights on main level and all new light fixtures throughout. Renovated bathrooms! Primary bedroom with walk-in closet includes a gorgeous all new primary bedroom 3pc ensuite. 2nd floor 5pc main bath with beautiful dual sink vanity. Convenient 2nd floor laundry w/Samsung front loading washer/dryer. Open concept den area on the 2nd floor is the perfect spot for a home office or study. Finished basement with laminate flooring and 3pc bath. Fabulous layout with spacious rooms, including generously sized bedrooms and abundant natural light with large windows throughout. Super cute fenced in private patio/backyard with access to common area green space at rear. Attractive brick and stone curb appeal. Parking for 2 vehicles & interior entry from the garage. Excellent family friendly location and all the amenities you could think of nearby: grocery, shopping, parks, easy transit and highway access.
부동산 특징
- 등록 날짜: Monday, July 08, 2024
- 가상 투어: View Virtual Tour for 4-2123 Walkers Line
- 도시: Burlington
- 이웃/동네: Rose
- 전체 주소: 4-2123 Walkers Line, Burlington, L7M 4Z9, Ontario, Canada
- 거실: Pot Lights, Open Concept, Gas Fireplace
- 주방: Renovated, Quartz Counter, Stainless Steel Appl
- 리스팅 중개사: Keller Williams Real Estate Associates - Disclaimer: The information contained in this listing has not been verified by Keller Williams Real Estate Associates and should be verified by the buyer.

