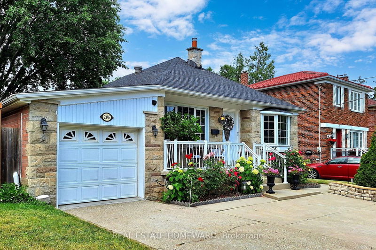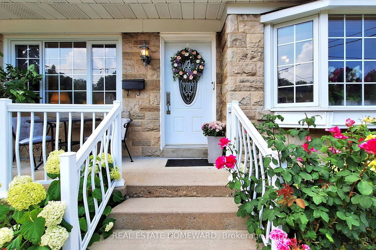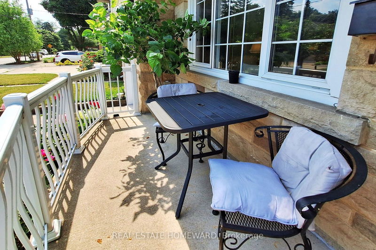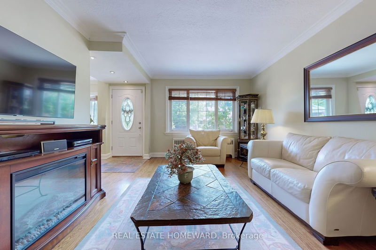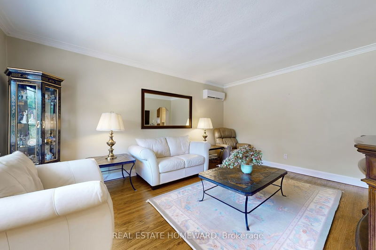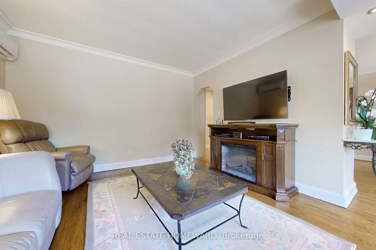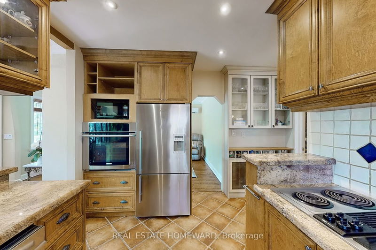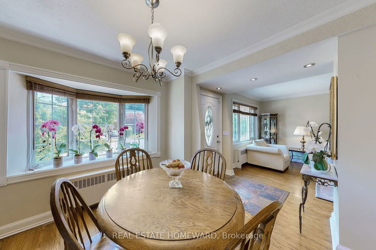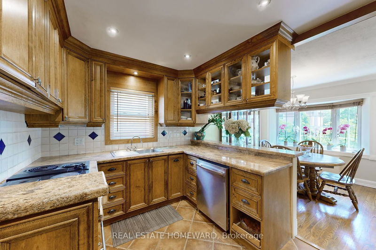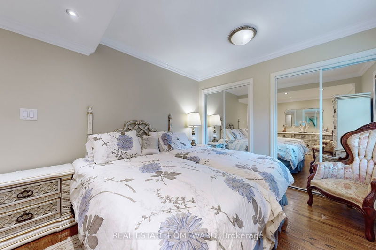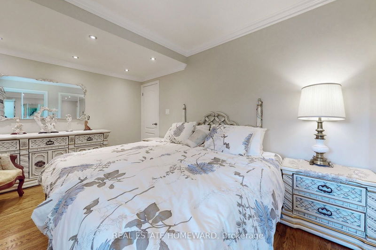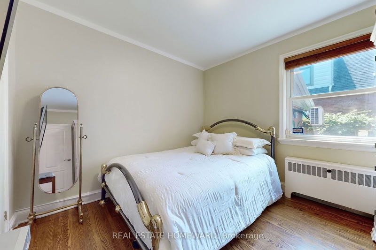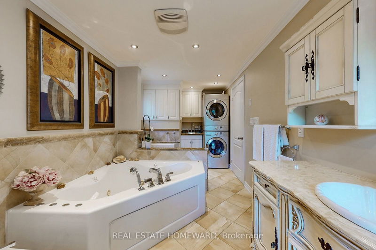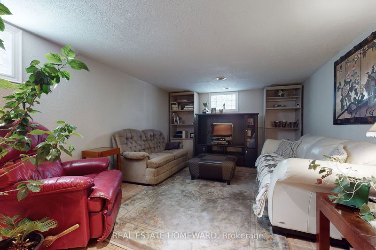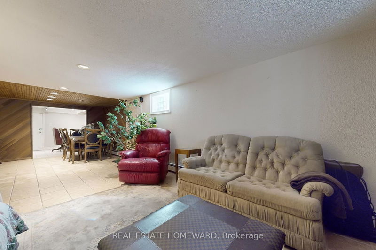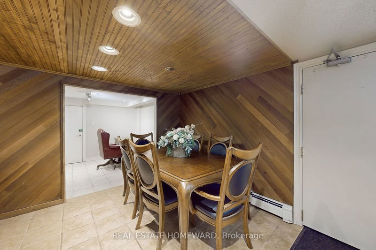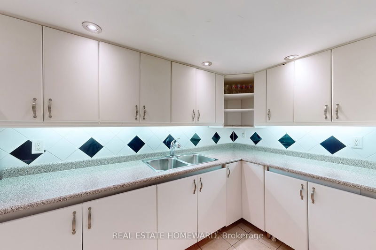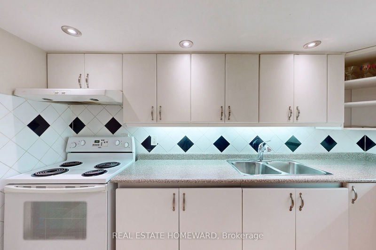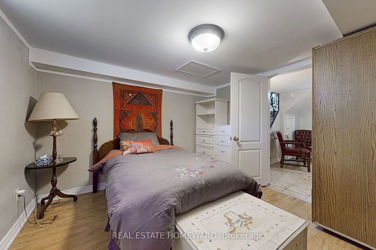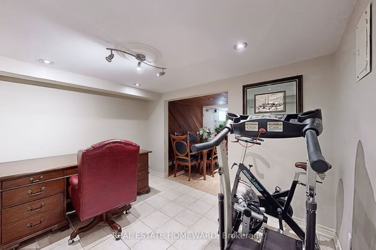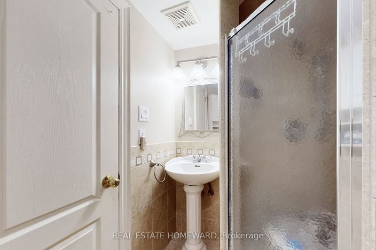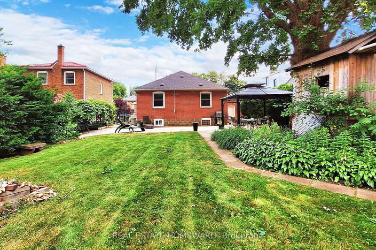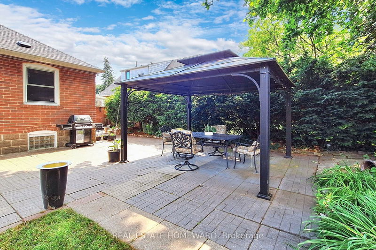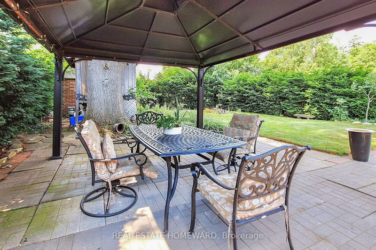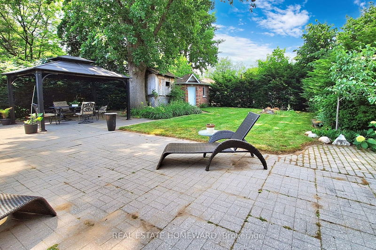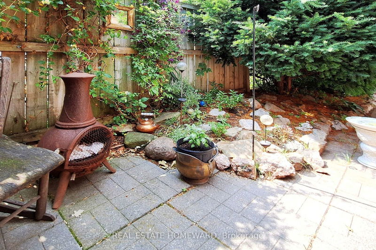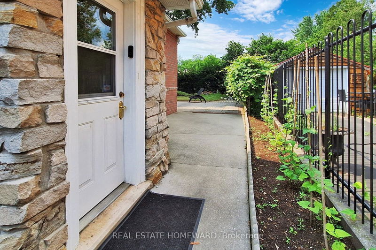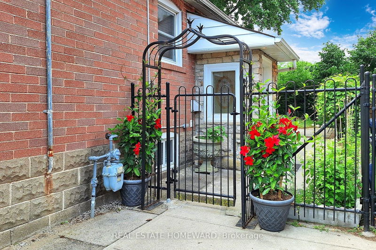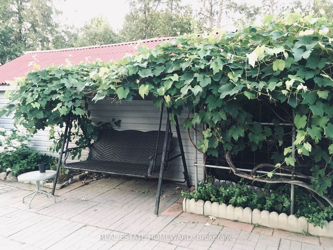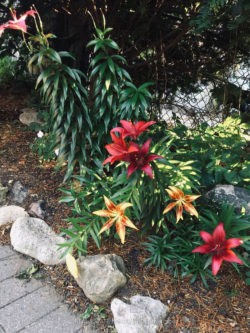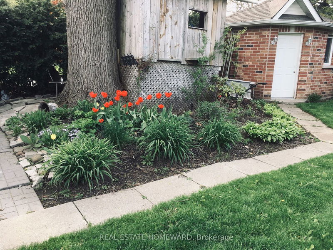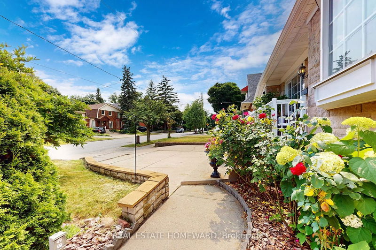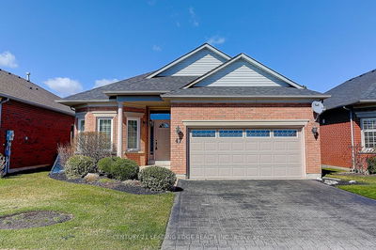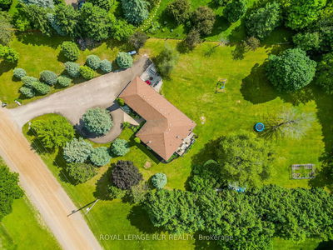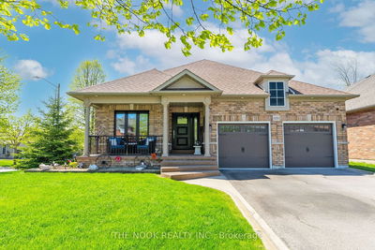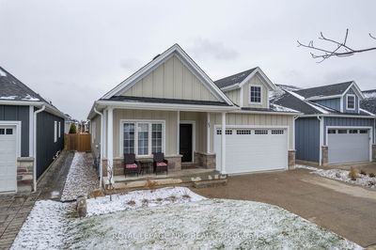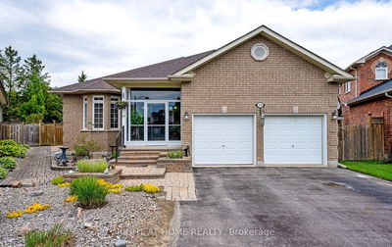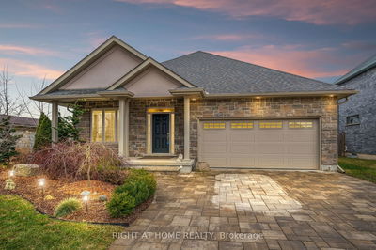Introducing 206 King Street, a charming, move-in ready detached bungalow, ideally located on a coveted street in Weston Village. This delightful home sits on a generous double lot of 50ft x 129ft, offering both convenience and accessibility. Filled with classic character and warmth, it features spacious principal rooms perfect for gatherings and relaxation. Hardwood floors run throughout, and the kitchen, adorned with ample storage, a ceramic backsplash, and a breakfast bar, overlooks the dining area with an elegant bay window.The main floor bathroom has been luxuriously updated to include a laundry ensuite, providing a spa-like retreat. The finished basement offers a sophisticated living space with a beautiful kitchen, spacious living area, designated office space, laundry ensuite, and convenient side and garage entrances, ensuring comfortable accommodation for family and guests.The home's curb appeal is captivating, featuring a meticulously landscaped flower garden, a two-car parking pad, and a spacious built-in garage, offering a total of three parking spaces. The expansive private backyard oasis boasts a magnificent oak tree, an herb and vegetable garden, a charming treehouse, a garden shed, and a gas hook-up for a barbeque, providing ample space for luxurious entertaining and memorable family gatherings.Ideal for upsizing, downsizing, first-time homebuyers, or investors/builders, this home is situated in a mature, tree-lined historic community that offers tranquility and charm. Nestled in a quiet pocket, it is conveniently located just minutes from the GO/UP Express, TTC, Hwy 400/401, grocery stores, schools, a veterinary hospital, and various shops. Meticulously maintained by its owners, this exceptional opportunity should not be missed!
부동산 특징
- 등록 날짜: Tuesday, July 09, 2024
- 가상 투어: View Virtual Tour for 206 King Street
- 도시: Toronto
- 이웃/동네: Weston
- 중요 교차로: Jane/Lawrence/Highway 400
- 전체 주소: 206 King Street, Toronto, M9N 1L7, Ontario, Canada
- 거실: O/Looks Frontyard, Hardwood Floor
- 주방: O/Looks Dining, Tile Floor
- 주방: Combined W/Laundry, Tile Floor
- 리스팅 중개사: Real Estate Homeward - Disclaimer: The information contained in this listing has not been verified by Real Estate Homeward and should be verified by the buyer.

