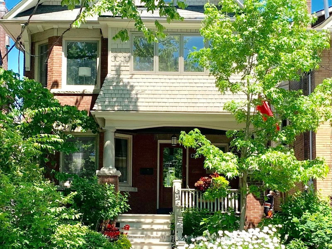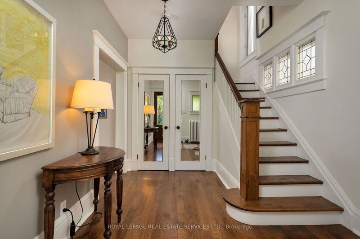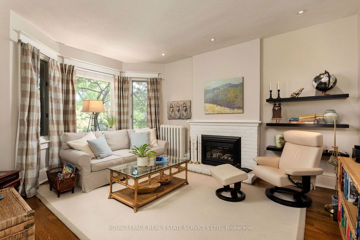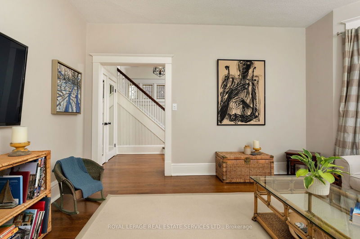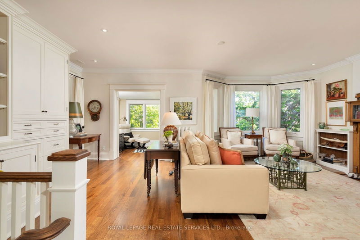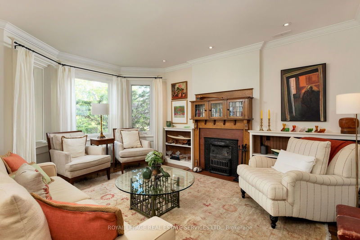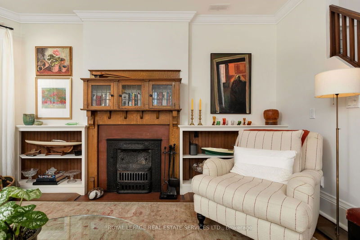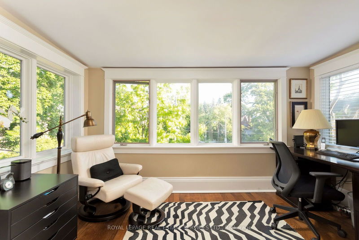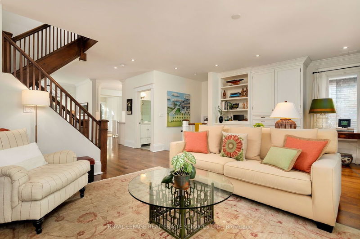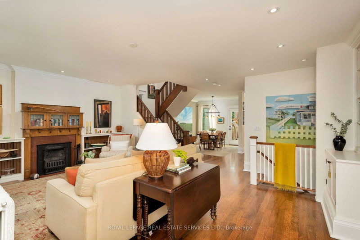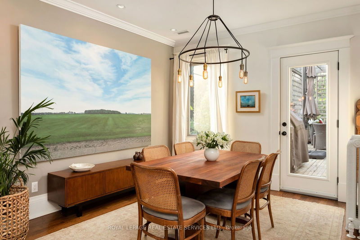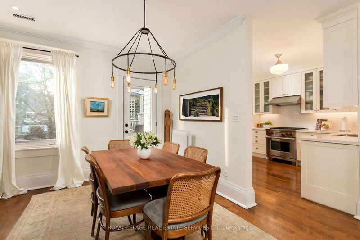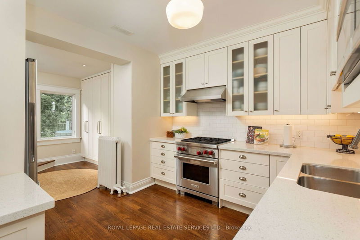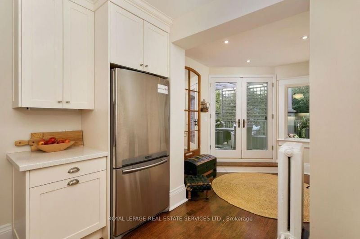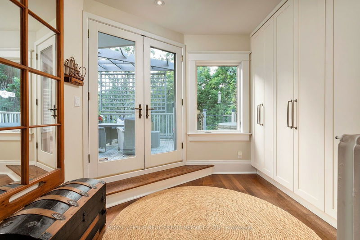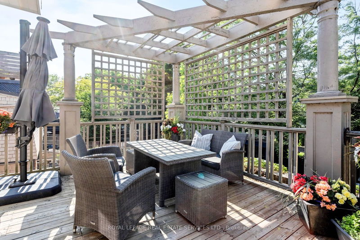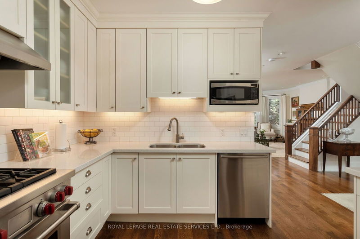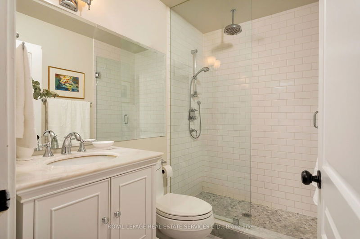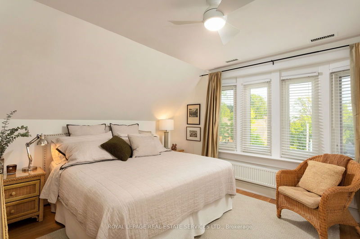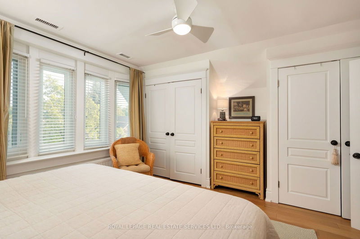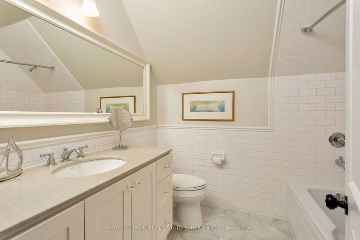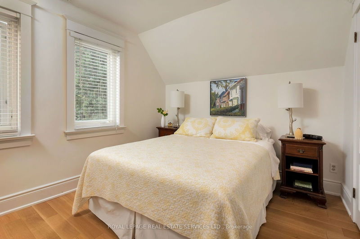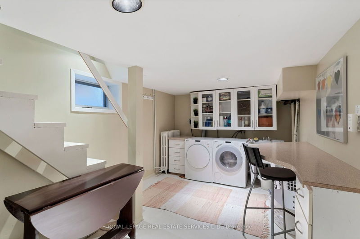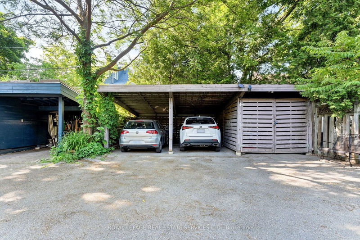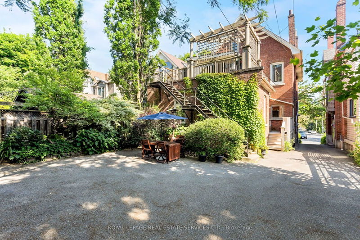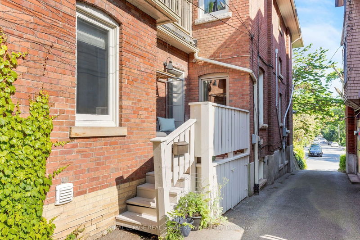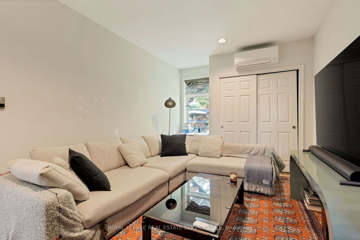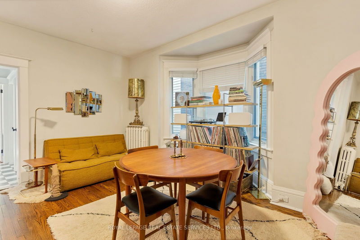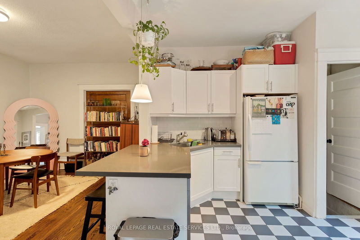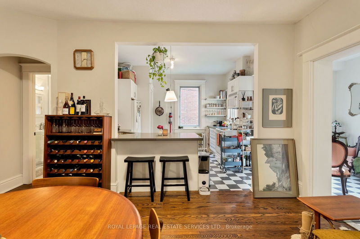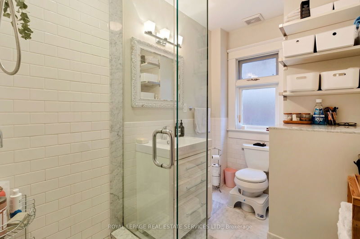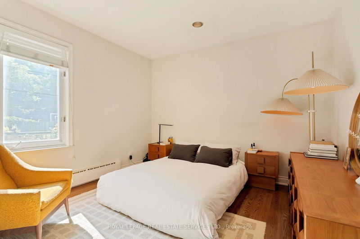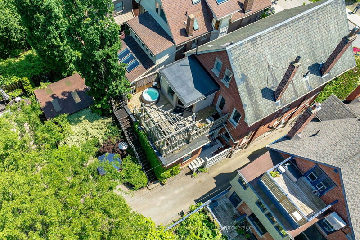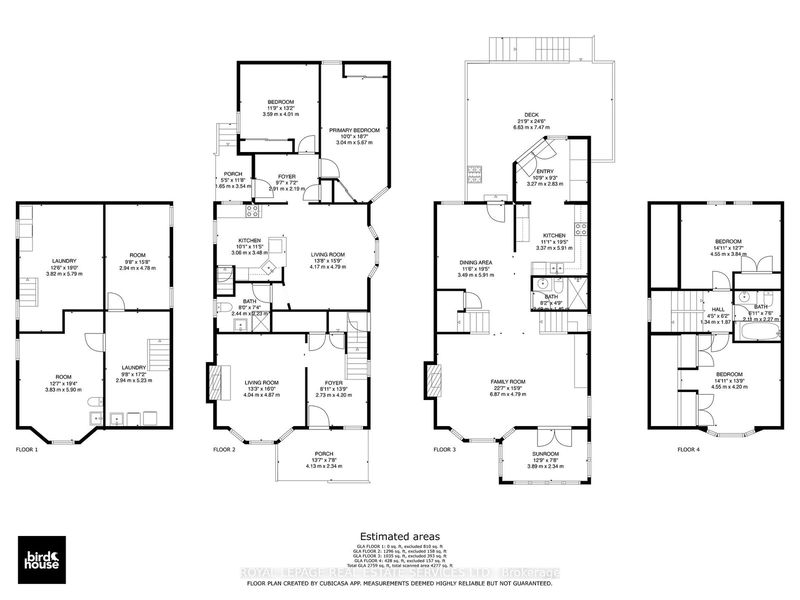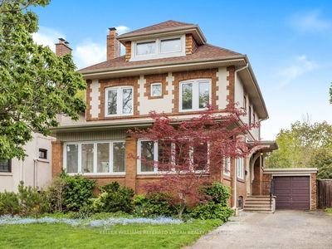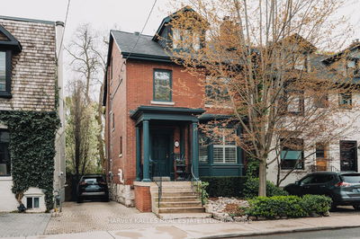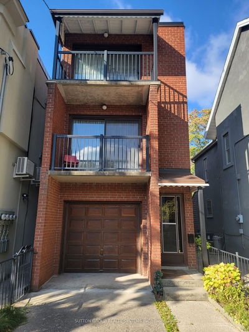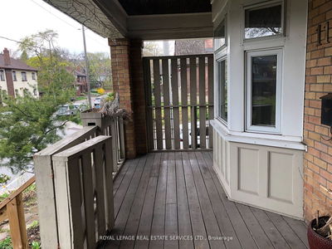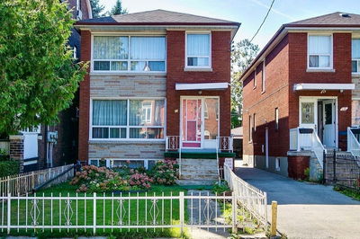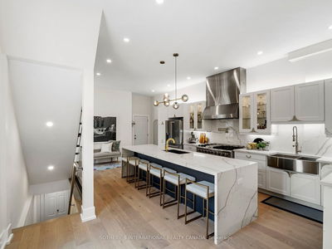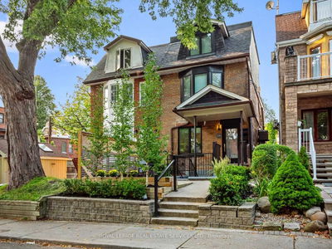Welcome to this impeccable, carefully designed owner-occupied duplex in a prime Roncesvalles location. This home is ideal for the professional couple or downsizer who appreciate sun-filled esthetically pleasing space, a defined work-from-home space and high walk/transit/bike scores. Enchanting front porch, gracious foyer, high ceilings, private office space, sun-filled den, exceptional open concept seconded floor. The cross-cut oak floors, trim, custom cabinetry in the living room, kitchen and back entry, enchanting tree-top deck, wood and gas fired fireplaces are all evidence of the attention to detail. Peaceful sleeping quarters will full bath complete the third floor. Finished laundry and storage room with side entry on the lower level. Tucked behind on the first floor is a charming two-bedroom apartment for extra income or to accommodate extended family. Current tenant is triple A! In all, there is 3000+ sq ft of living area which could easily be converted back to a single family home if preferred. A wide mutual drive and 3 car carport alleviate any parking concerns. Located in the heart of Roncesvalles, just steps away from the array of neighbourhood merchants/services and the delightful 400 acres of green space in High Park. Also, easy access to the citys bike lanes and trails along Lake Ontario. This home will not disappointment even the most discriminating buyer!
부동산 특징
- 등록 날짜: Tuesday, July 09, 2024
- 가상 투어: View Virtual Tour for 268 Wright Avenue
- 도시: Toronto
- 이웃/동네: High Park-Swansea
- 중요 교차로: Wright Ave & Roncesvalles
- 전체 주소: 268 Wright Avenue, Toronto, M6R 1L5, Ontario, Canada
- 가족실: Gas Fireplace, B/I Shelves, Bay Window
- 거실: Fireplace, Hardwood Floor, Bay Window
- 주방: Renovated, W/O To Deck, Stainless Steel Appl
- 주방: Open Concept, Window
- 거실: Combined W/Dining, Hardwood Floor
- 리스팅 중개사: Royal Lepage Real Estate Services Ltd. - Disclaimer: The information contained in this listing has not been verified by Royal Lepage Real Estate Services Ltd. and should be verified by the buyer.

