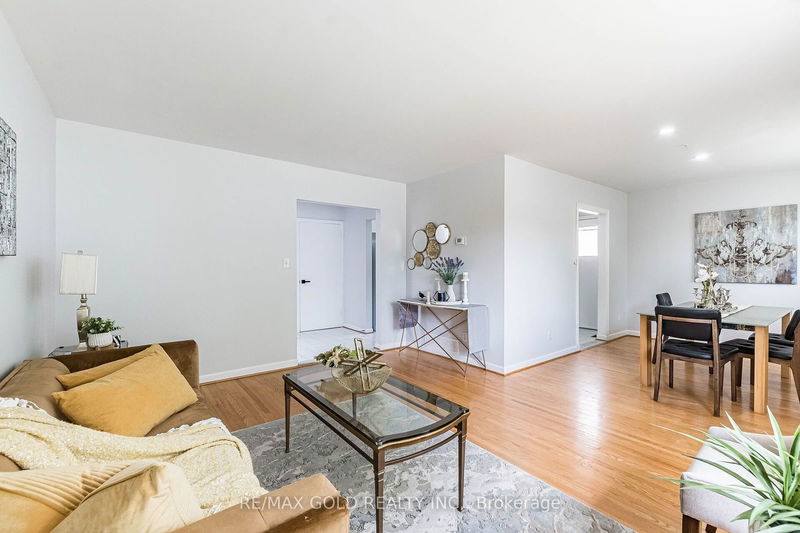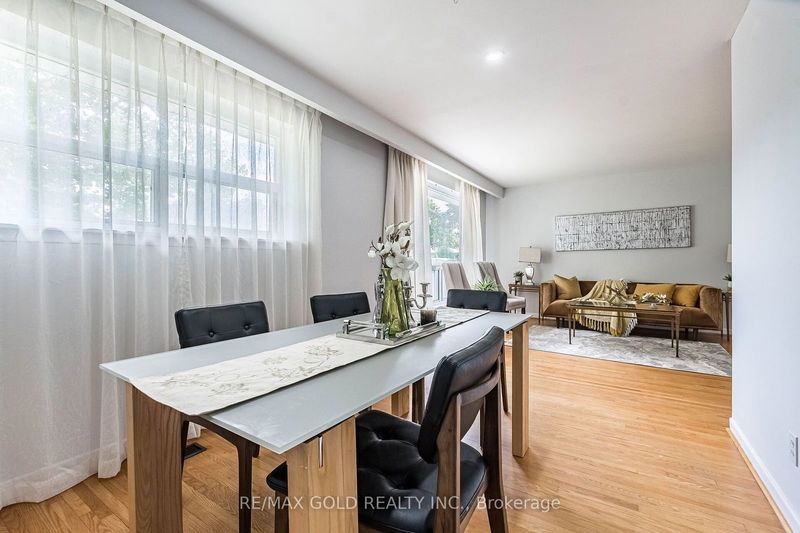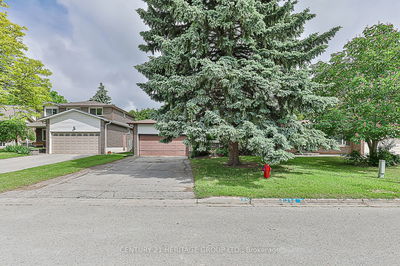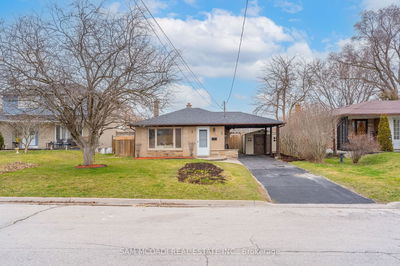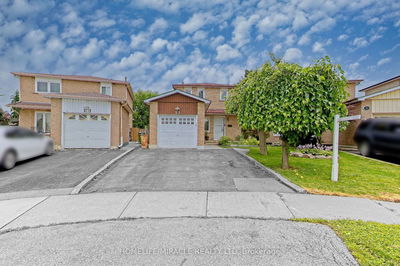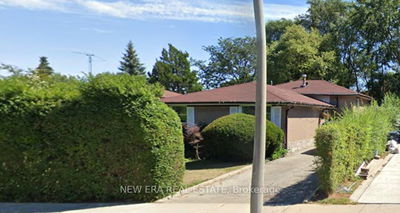Welcome To This Beautiful Detached Home On A Quiet Crescent, Nestled In The Charming Mount Olive-Silverstone-Jamestown Community Of Toronto, Featuring 3 Bedroom Distinctive Three-Level Backsplit Design On A Quiet Street, One Of The Biggest Lot On The Street (60 X 120.85 Feet), Freshly Painted, Hardwood Floor Throughout, Updated Kitchen Cabinets, Updated Washrooms, Walkout From Kitchen To Patio, Good Size Bedrooms, Finished Basement, Close to Sliver Stone Park, Schools, Shopping And Ttc.
부동산 특징
- 등록 날짜: Tuesday, July 09, 2024
- 가상 투어: View Virtual Tour for 48 Strathavon Drive
- 도시: Toronto
- 이웃/동네: Mount Olive-Silverstone-Jamestown
- 전체 주소: 48 Strathavon Drive, Toronto, M9V 2H6, Ontario, Canada
- 거실: Combined W/Dining, Hardwood Floor
- 주방: W/O To Patio, Double, Eat-In Kitchen
- 리스팅 중개사: Re/Max Gold Realty Inc. - Disclaimer: The information contained in this listing has not been verified by Re/Max Gold Realty Inc. and should be verified by the buyer.





