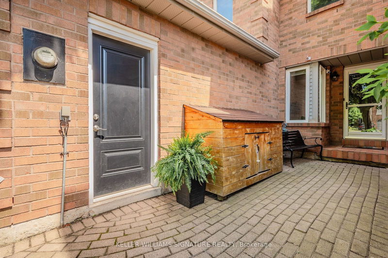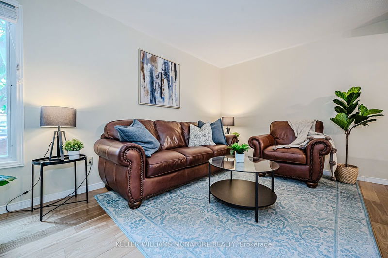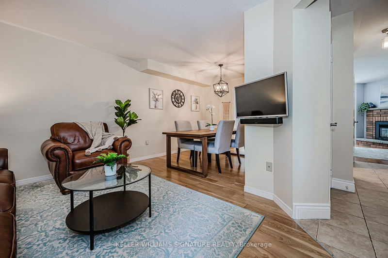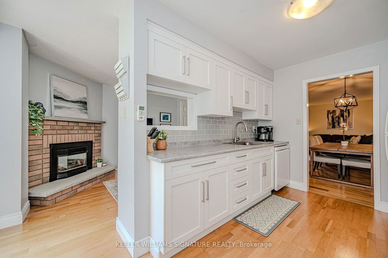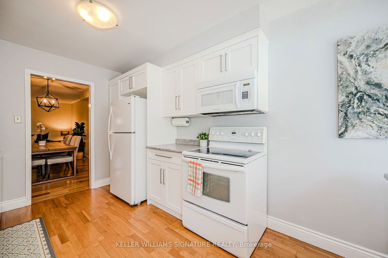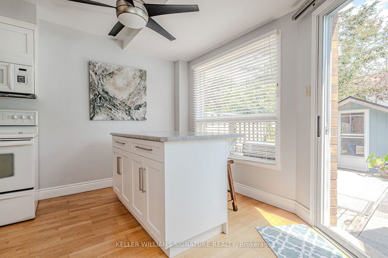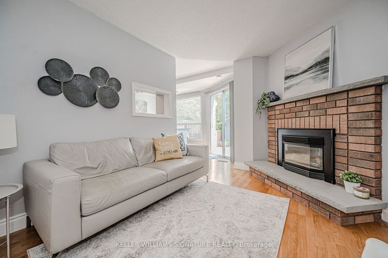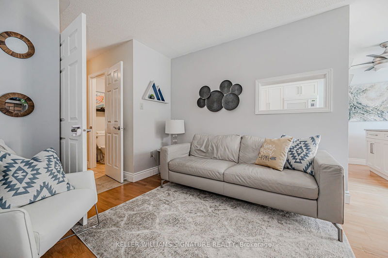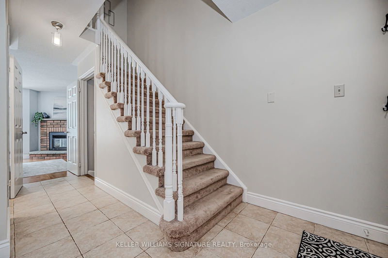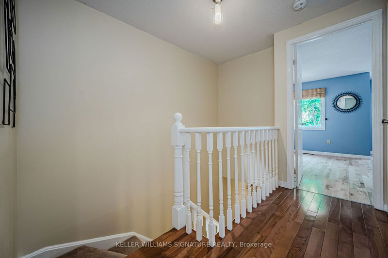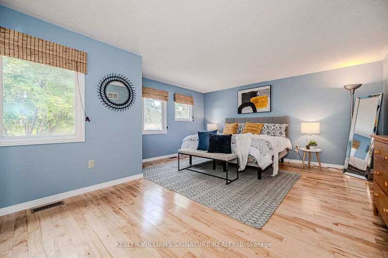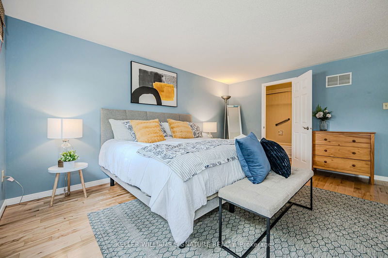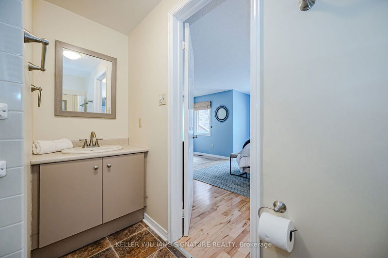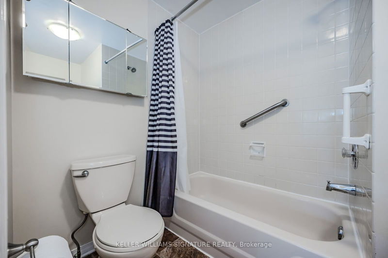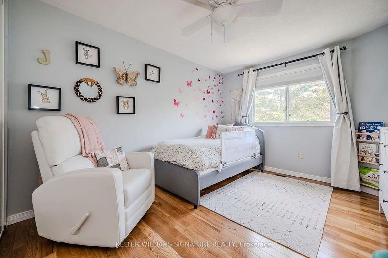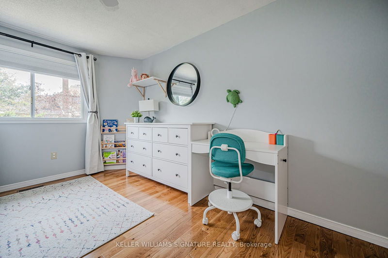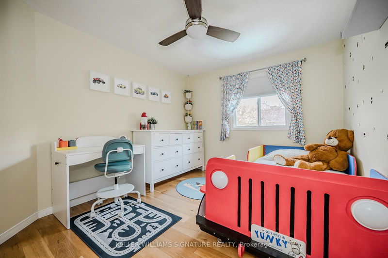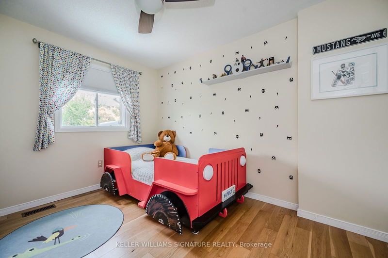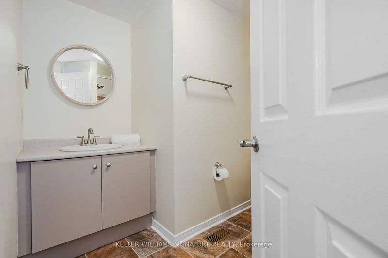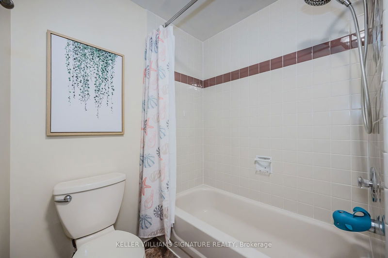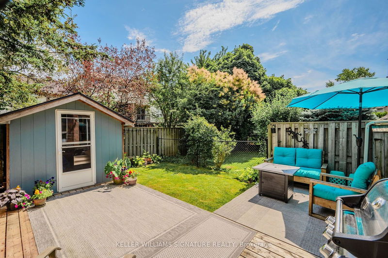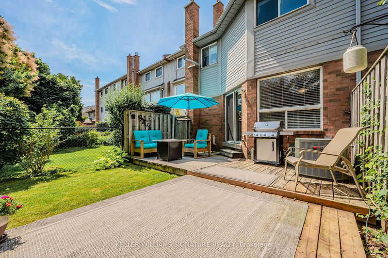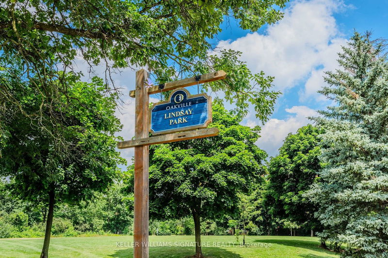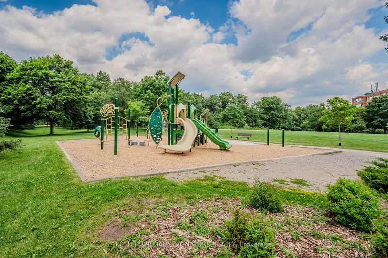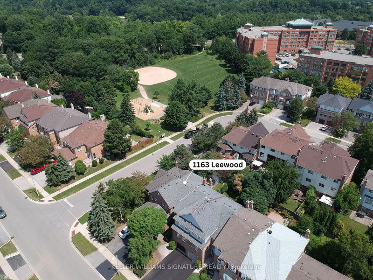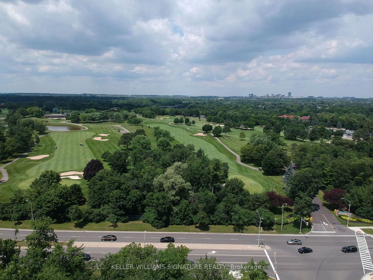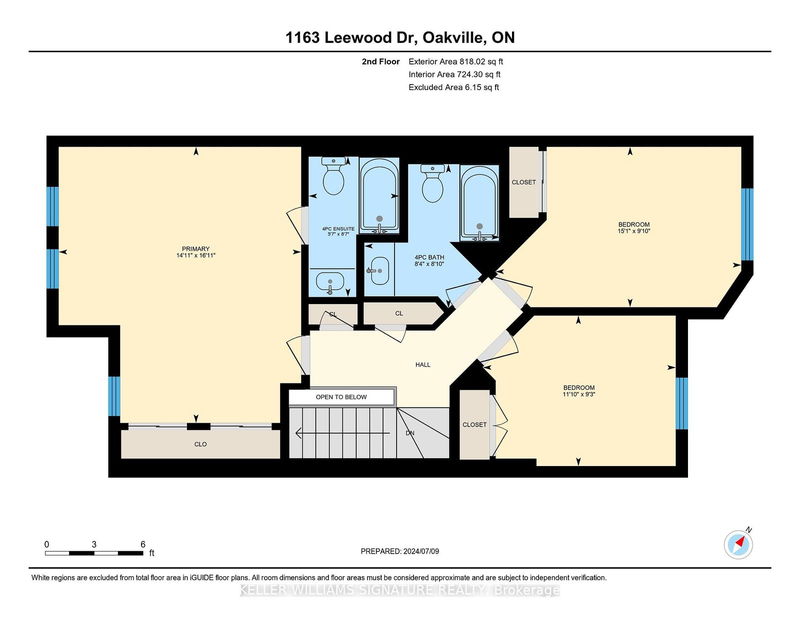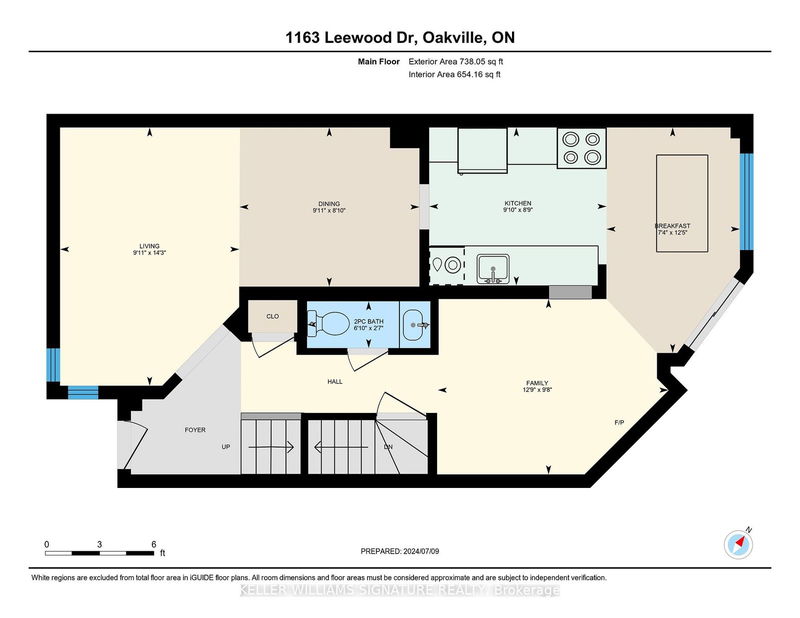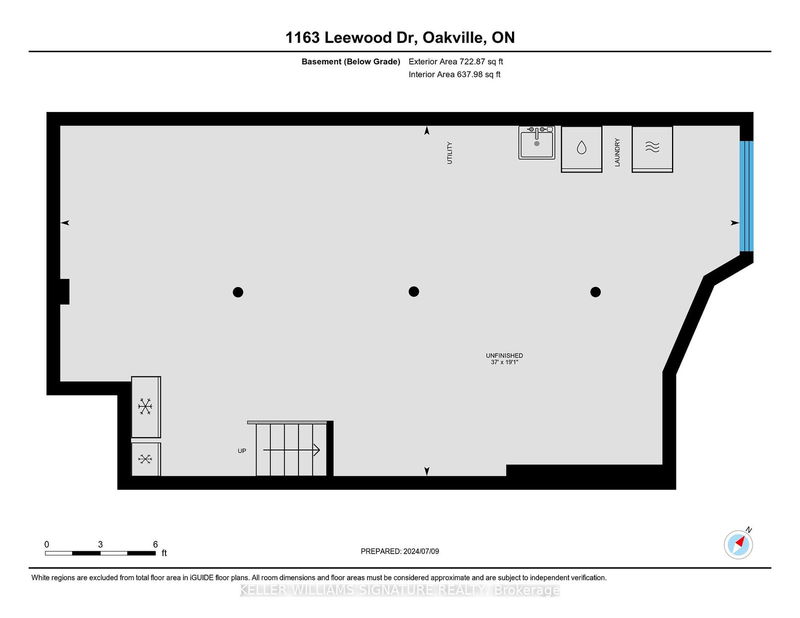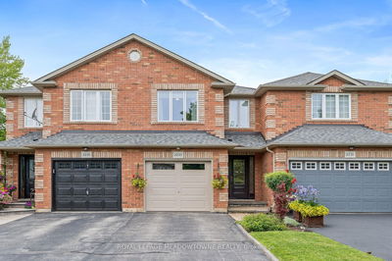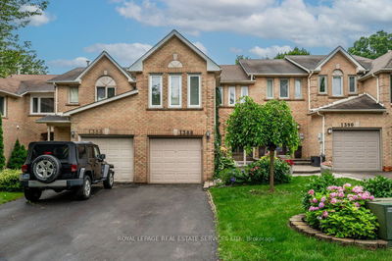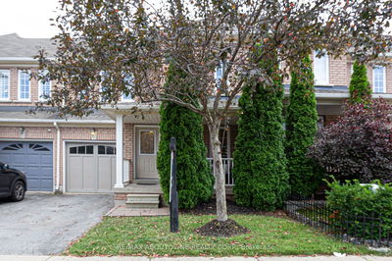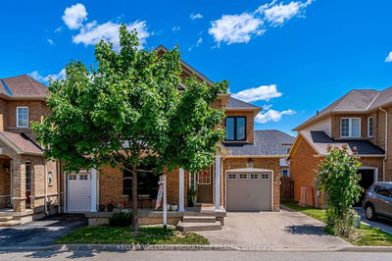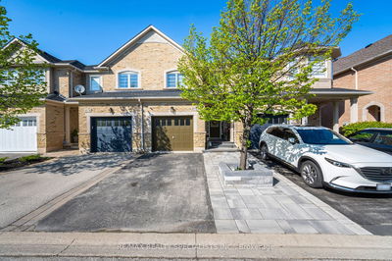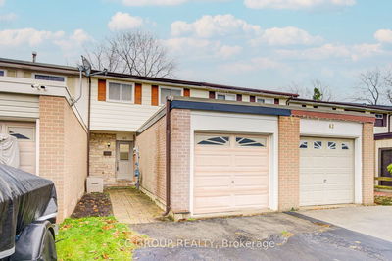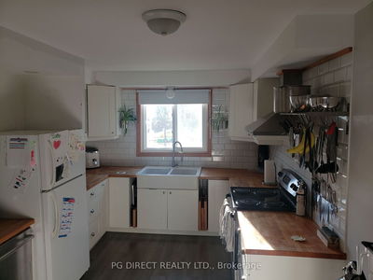Welcome to 1163 Leewood Drive, a beautifully updated, 2-storey, freehold townhome in the heart of Oakville. With 3 spacious bedrooms, 3 bathrooms, and a host of recent upgrades, this property is perfect for families seeking comfort and convenience. The main floor features a cozy living and dining area, and a separate family room with a natural gas fireplace just off the updated kitchen, which includes an island and plenty of natural light! The custom Sarnia Cabinets were installed in 2017 along with new countertops. The upper level includes three well-appointed bedrooms with hardwood flooring throughout. The spacious primary bedroom is complete with an ensuite and "his & hers" closets, while the two remaining bedrooms include custom blinds. Step outside to enjoy the private backyard with a large deck, perfect for relaxing or entertaining. The partially finished basement is perfect for an additional rec room, play room or even a home gym. Conveniently located near top-rated schools, shopping centres, parks, trails and just minutes to Glen Abbey Golf Club! With easy access to major highways and public transportation, commuting is a breeze. Don't miss the opportunity to make this your dream home. Schedule a viewing today and experience the best of Oakville living!
부동산 특징
- 등록 날짜: Tuesday, July 09, 2024
- 가상 투어: View Virtual Tour for 1163 Leewood Drive
- 도시: Oakville
- 이웃/동네: Glen Abbey
- 중요 교차로: Dorval Dr. to Leewood Dr.
- 전체 주소: 1163 Leewood Drive, Oakville, L6M 3B9, Ontario, Canada
- 거실: Main
- 주방: Main
- 가족실: Main
- 리스팅 중개사: Keller Williams Signature Realty - Disclaimer: The information contained in this listing has not been verified by Keller Williams Signature Realty and should be verified by the buyer.


