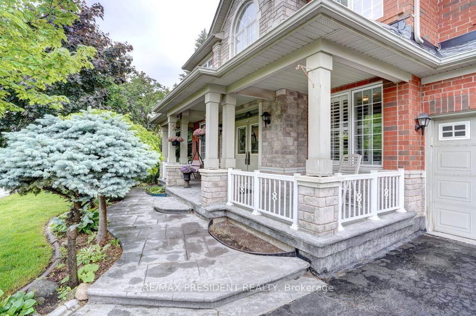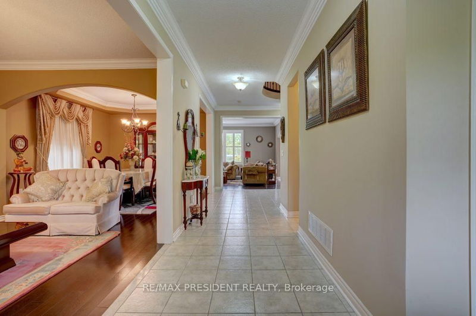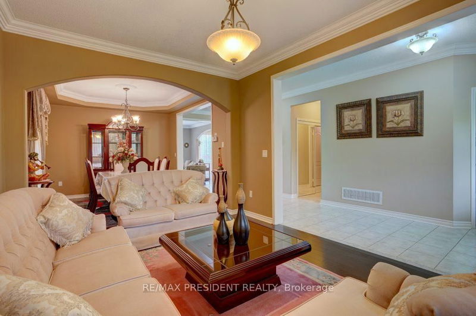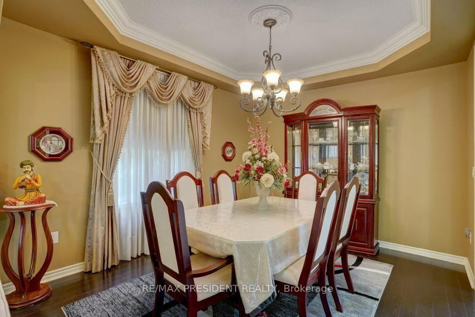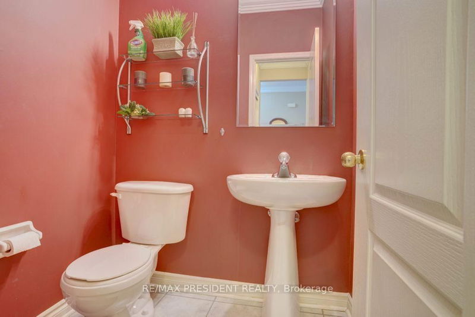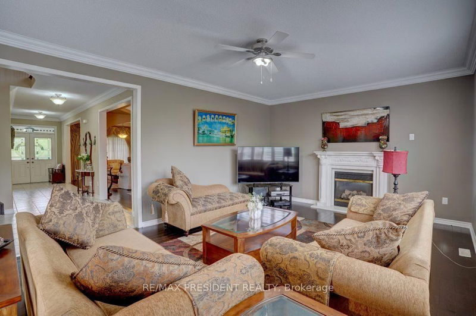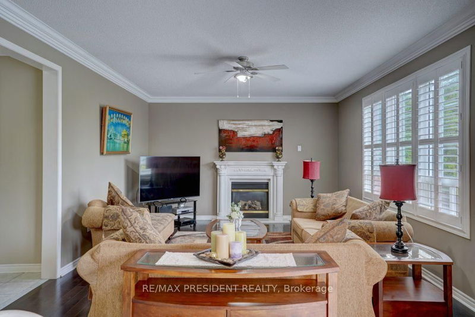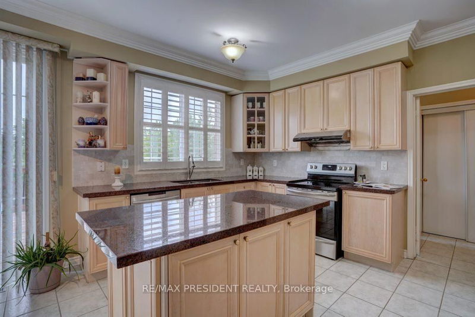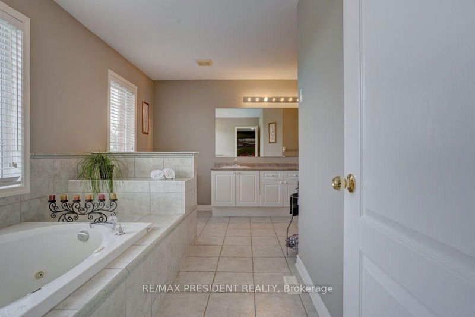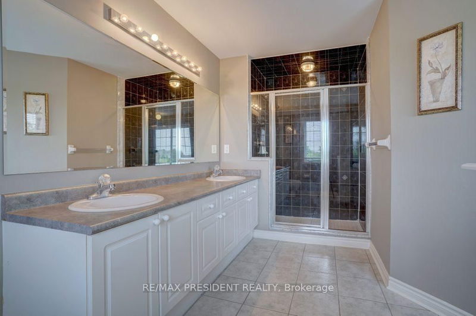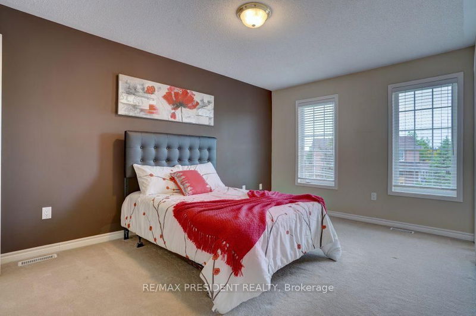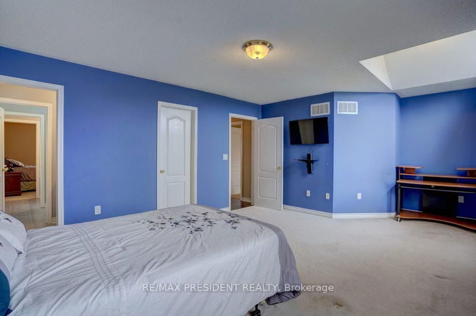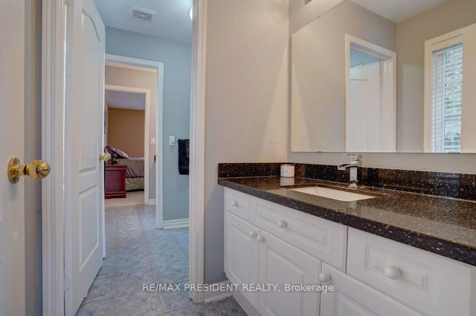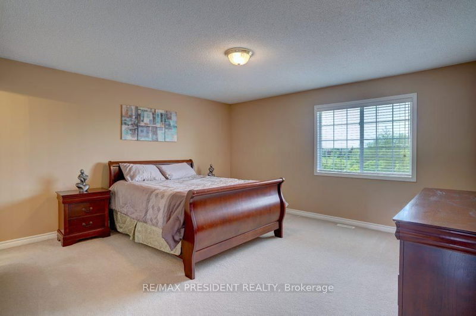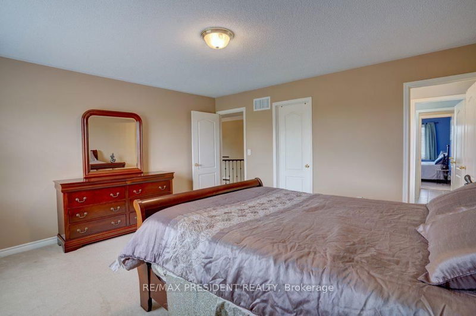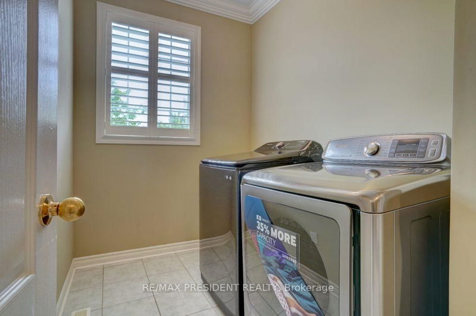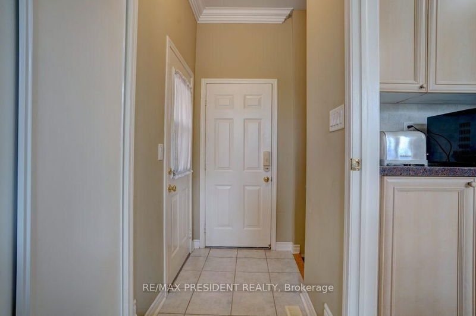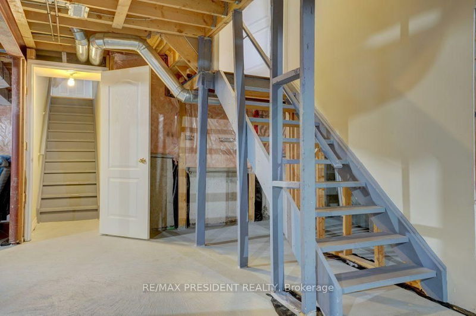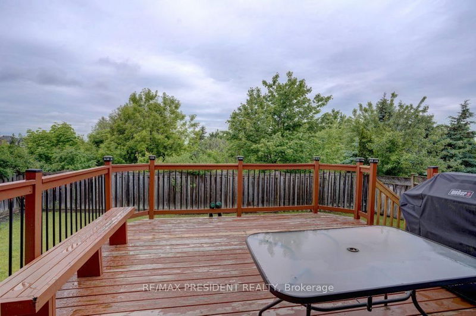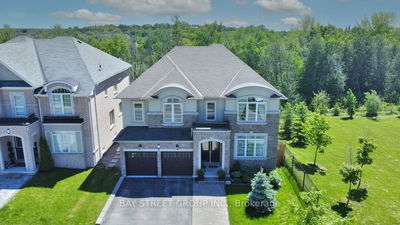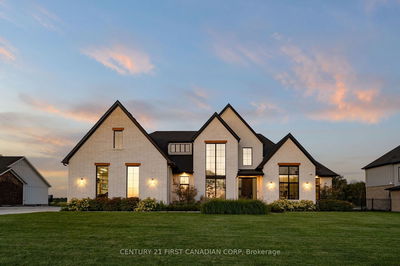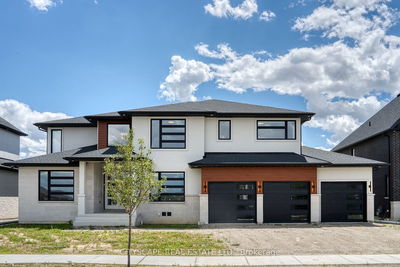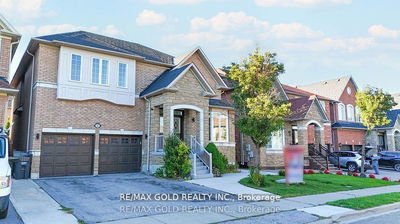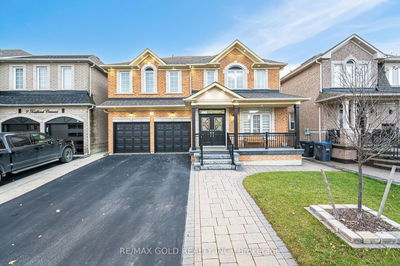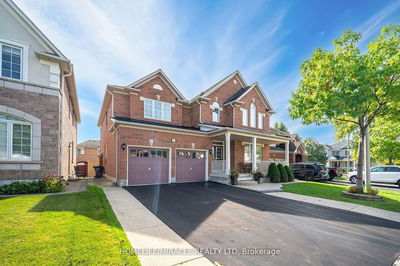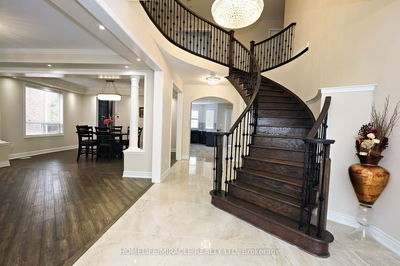Executive 5 bedroom, 5 bathroom boasting over 3700 sf, 9ft ceilings on a ravine lot. This stately home is located in a prestigious neighbourhood and features a spacious formal Living room that overlooks the separate Dining room, with an office on main floor. This open concept, well maintained house features a huge family room with a gas fireplace. The kitchen is a chef's dream space with extended cabinets, formal servery and extensive pantry space, overlooks a wooden deck.Ideal for hosting gatherings and creating unforgettable memories. Upstairs showcases a generous primary suite with a w/i closet and an ensuite retreat with oval jet tub and separate shower. Four additional bedrooms,3 with walk in closets, each bedroom with Jack&Jill attached bathrooms. There is a separate side entrance and also an entrance from inside the home to a full spacious basement that can be built according to your choice with a 3pc complete bath, large windows and ample space.Ready to move in.
부동산 특징
- 등록 날짜: Tuesday, July 09, 2024
- 가상 투어: View Virtual Tour for 32 Maldives Crescent
- 도시: Brampton
- 이웃/동네: Vales of Castlemore
- 중요 교차로: AIRPORT RD & BRAYDON BLVD
- 전체 주소: 32 Maldives Crescent, Brampton, L6P 1L5, Ontario, Canada
- 거실: Combined W/Dining
- 가족실: Fireplace
- 주방: Combined W/Br
- 리스팅 중개사: Re/Max President Realty - Disclaimer: The information contained in this listing has not been verified by Re/Max President Realty and should be verified by the buyer.



