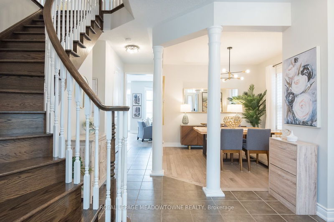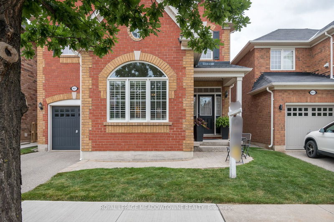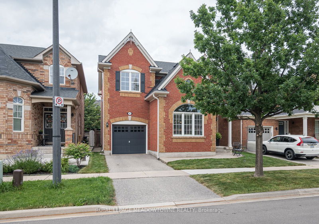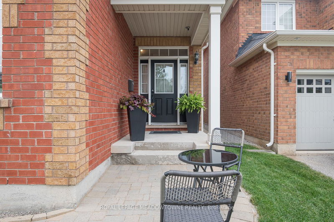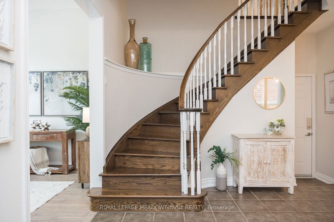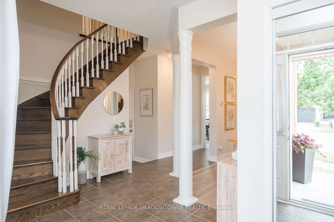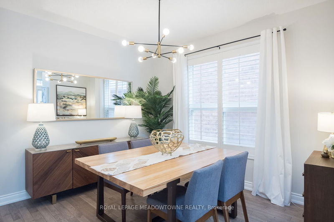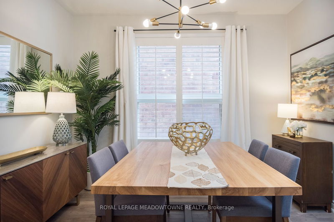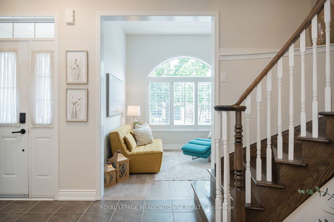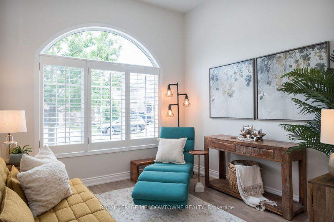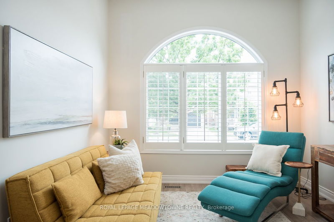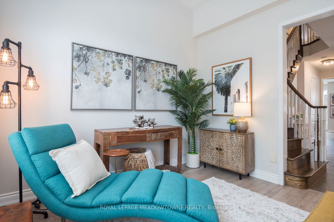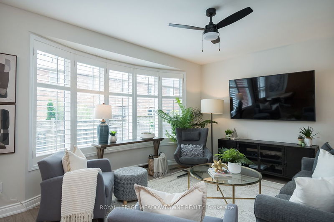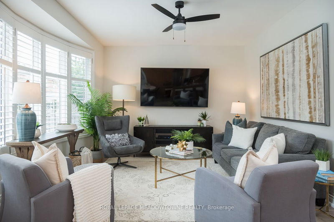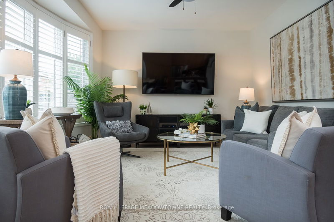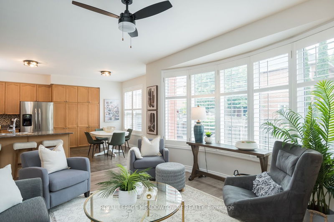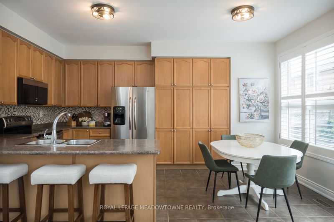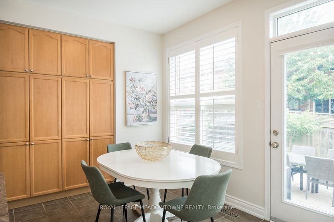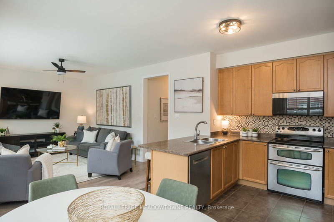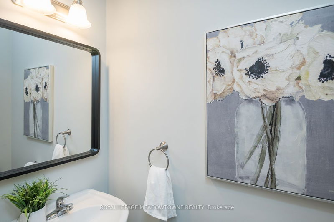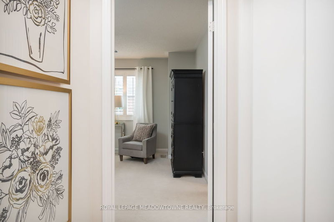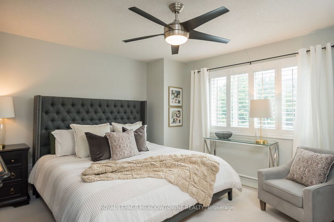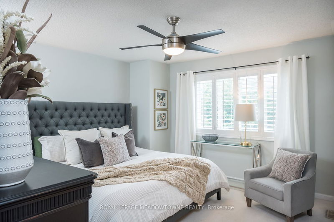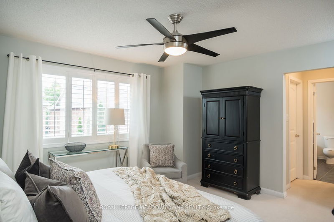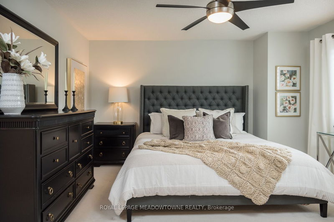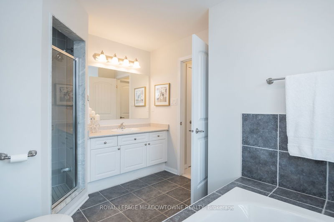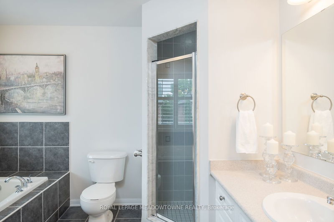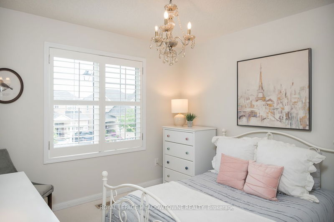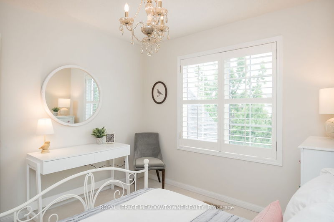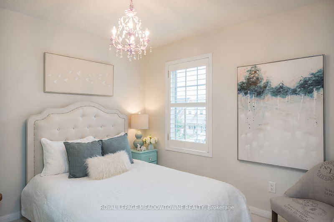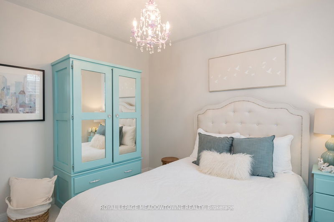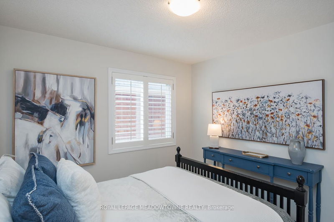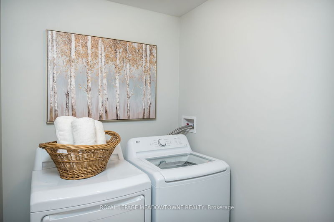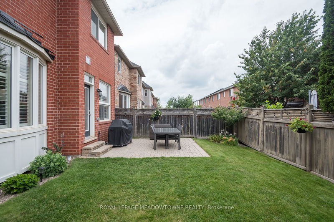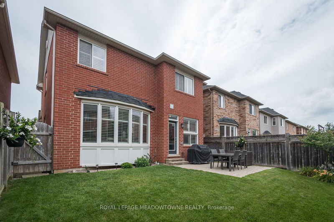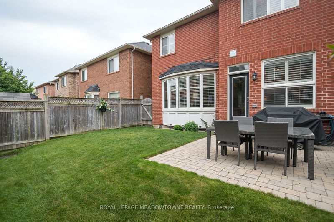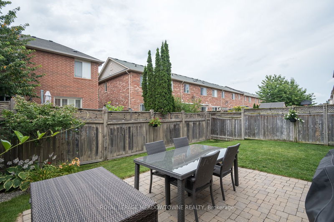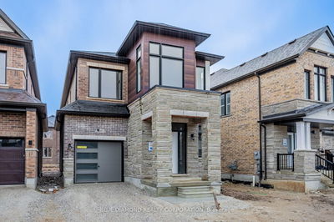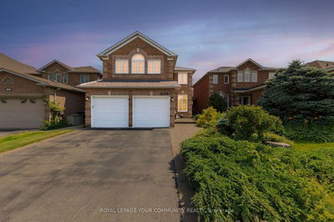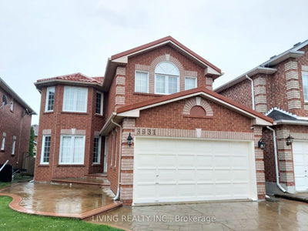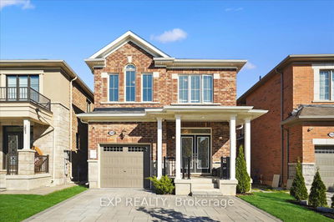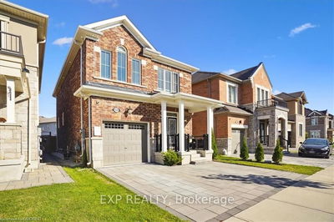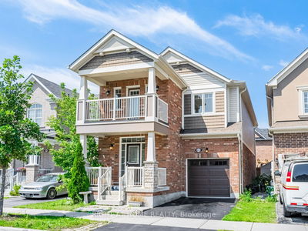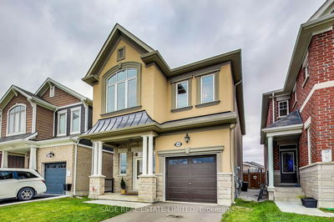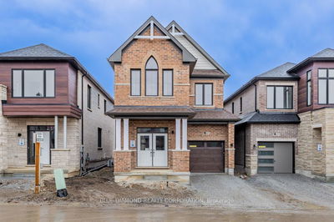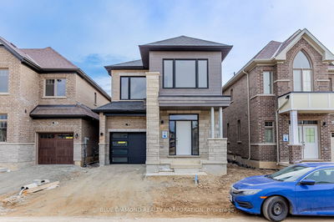This beautiful detached family home exudes a tranquil and inviting atmosphere from the moment you step inside. Over 2,000sqft above grade; this spacious interior boasts distinct living and dining spaces with main floor den/formal living that blend functionality with comfort effortlessly. Bathed in natural light, freshly painted in soft hues, contemporary engineered hardwood flooring, upgraded lighting, 9 ft ceilings & interior garage access create an enjoyable space for all. The well-appointed & bright eat-in kitchen has ample storage and counter space. Off of the kitchen is the large family room perfect for entertaining in the heart of the home. Upstairs, you are graced with 4 spacious bedrooms & convenient 2nd-floor laundry. The primary suite offers rest and rejuvenation with its abundance of storage and beautiful ensuite bath. Just steps from walking trails, parks, and schools. Centrally located with great commuter access. This home is truly ready to enjoy!!
부동산 특징
- 등록 날짜: Wednesday, July 10, 2024
- 가상 투어: View Virtual Tour for 907 Vickerman Way
- 도시: Milton
- 이웃/동네: Coates
- 중요 교차로: Thompson/ Hepburn/ Vickerman
- 전체 주소: 907 Vickerman Way, Milton, L9T 0K5, Ontario, Canada
- 가족실: Bay Window, Hardwood Floor, Open Concept
- 주방: Open Concept, Tile Floor
- 거실: Hardwood Floor
- 리스팅 중개사: Royal Lepage Meadowtowne Realty - Disclaimer: The information contained in this listing has not been verified by Royal Lepage Meadowtowne Realty and should be verified by the buyer.

