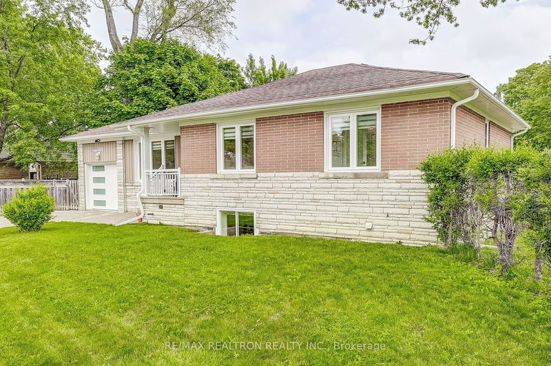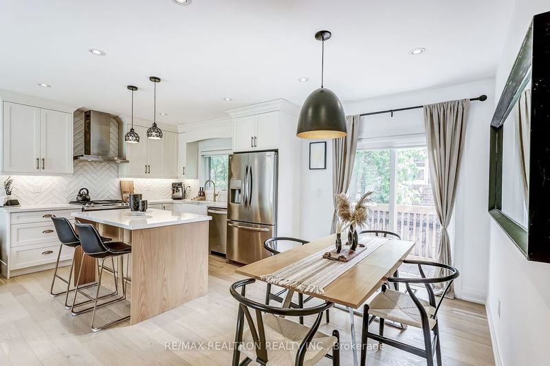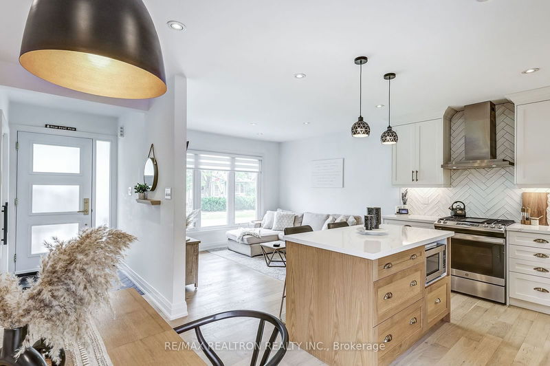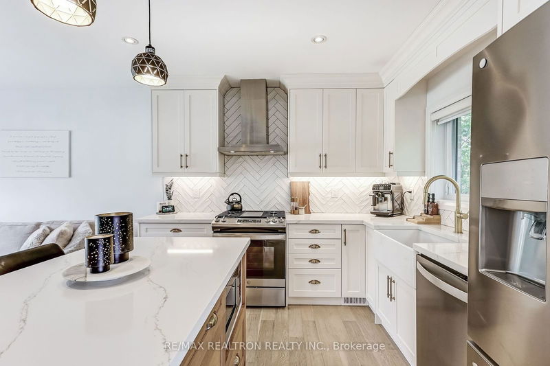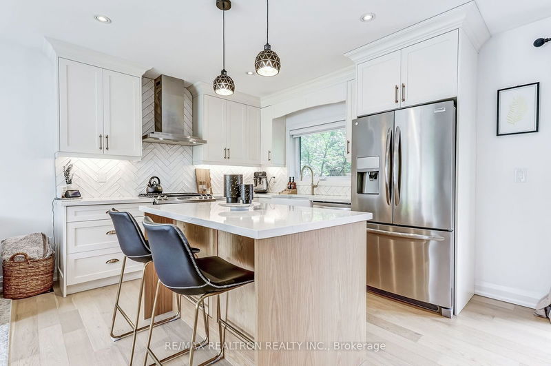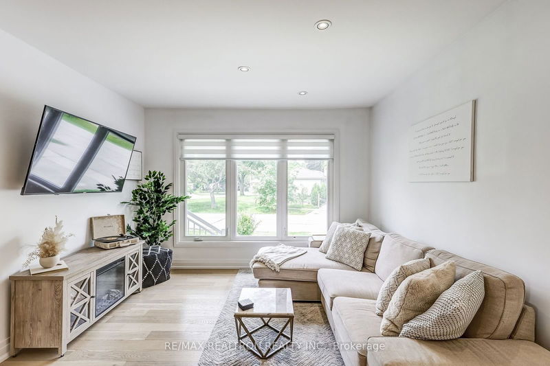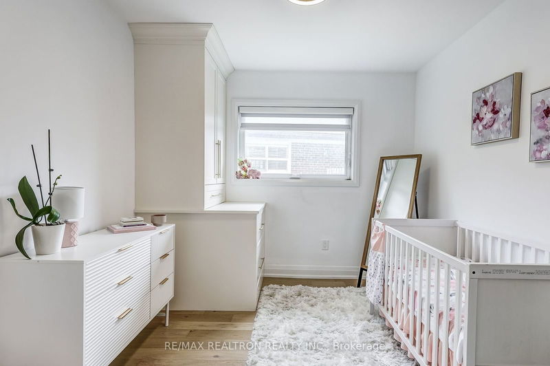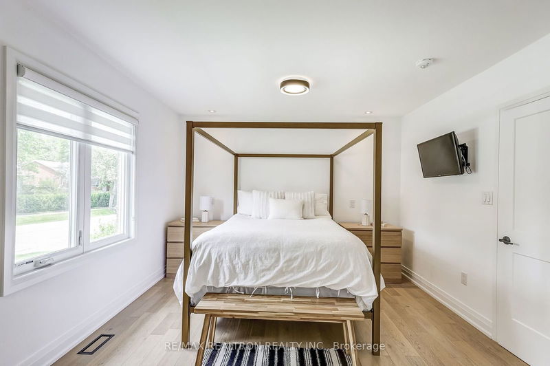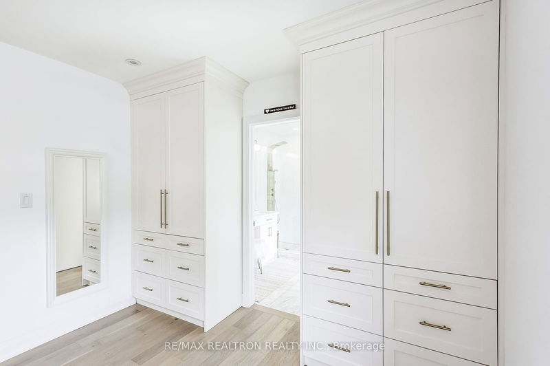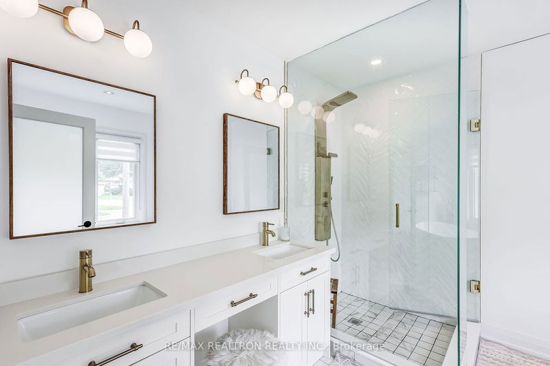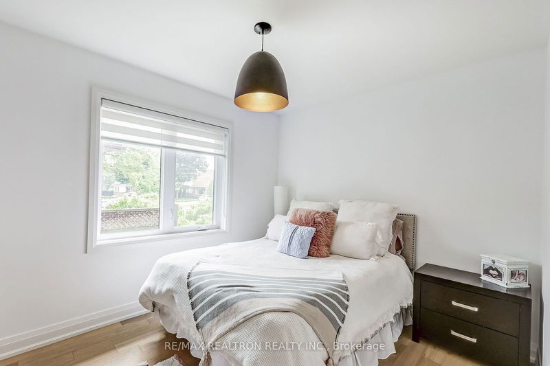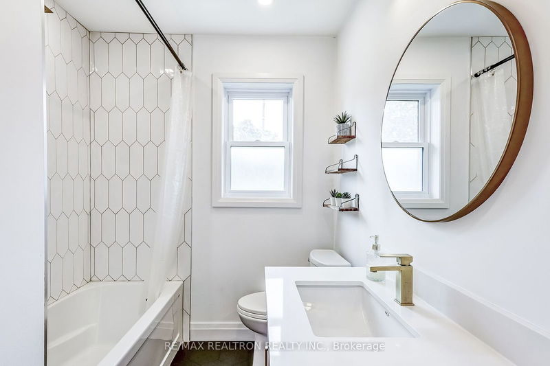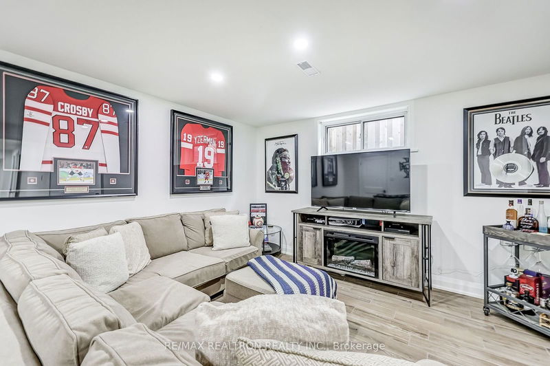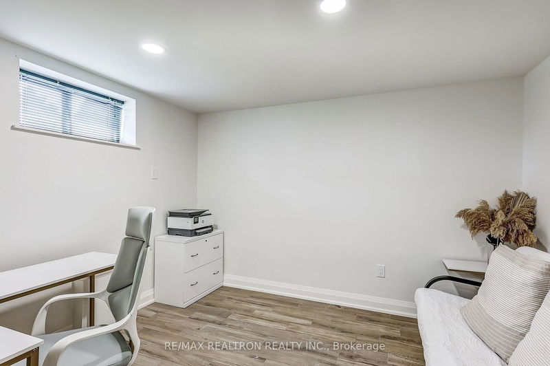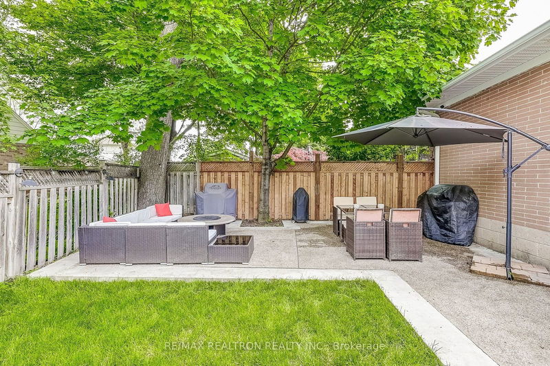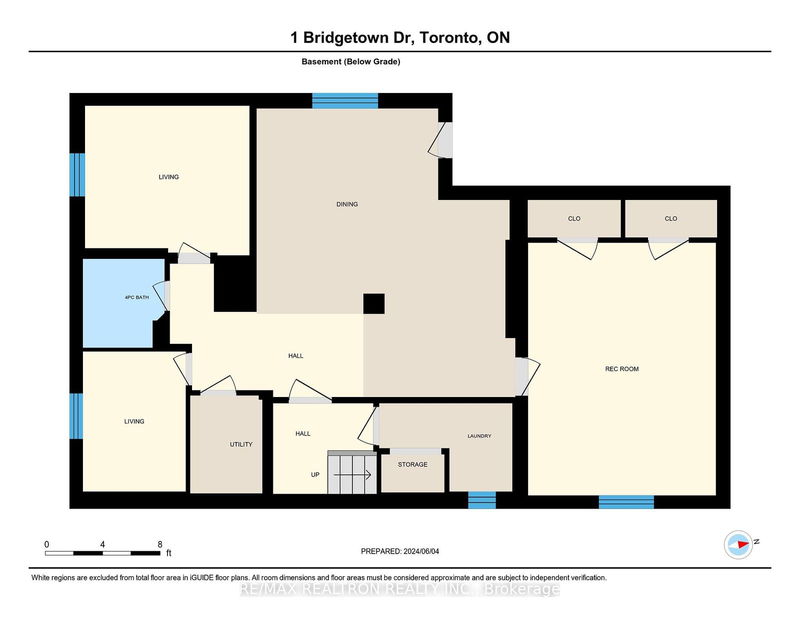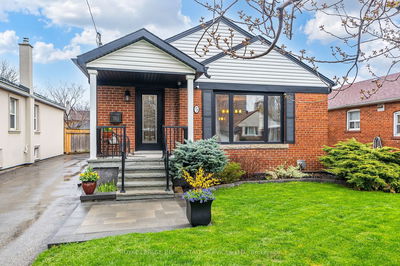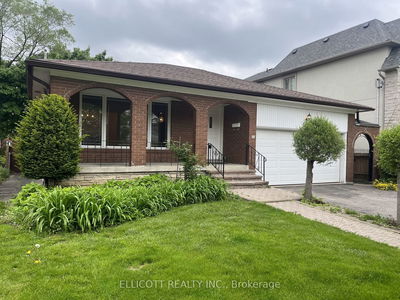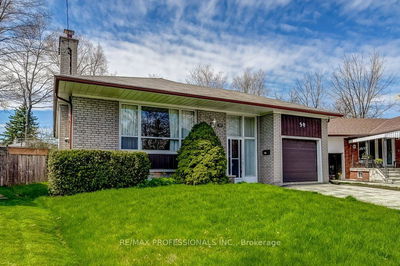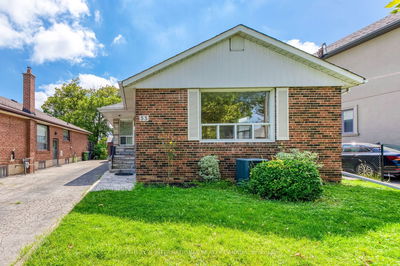Discover your ideal new home in the highly desirable Markland Woods neighbourhood! This stunning detached bungalow, beautifully renovated from top to bottom, is ideal for those looking to downsize or upsize in style and comfort. For downsizers, the main floor offers the convenience of single-level living with three spacious bedrooms, including a primary bathroom that features a luxurious 5-piece ensuite. Hardwood flooring throughout and a modern kitchen equipped with quartz countertops and stainless steel appliances create a sophisticated and low-maintenance lifestyle. Enjoy easy access to the deck and backyard oasis through the kitchen's sliding doors, perfect for relaxing and enjoying your well-earned leisure time. For up-sizers, the fully renovated basement is a fantastic bonus, accessible via a separate entrance. It provides additional living space with 2+1 bedrooms, a dining room, and a kitchen, making it perfect for accommodating a growing family, hosting guests, or creating an in-law suite. Location is key, and this home excels! Just steps away from Bloordale Park, with easy access to highways, grocery stores, shops, and a variety of amenities, you'll appreciate the convenience and vibrant community spirit of Markland Woods. Don't miss the chance to own this beautifully turn-key bungalow in one of the most sought-after neighborhoods. Whether you're looking to simplify or expand your living space, this home offers the best of both worlds.
부동산 특징
- 등록 날짜: Wednesday, July 10, 2024
- 가상 투어: View Virtual Tour for 1 Bridgetown Drive
- 도시: Toronto
- 이웃/동네: Markland Wood
- 중요 교차로: Bloor St/ Renforth Dr
- 전체 주소: 1 Bridgetown Drive, Toronto, M9C 2P3, Ontario, Canada
- 거실: Hardwood Floor, Combined W/주방, Large Window
- 주방: Hardwood Floor, Quartz Counter, Stainless Steel Appl
- 주방: Tile Floor, Combined W/Dining, B/I Appliances
- 리스팅 중개사: Re/Max Realtron Realty Inc. - Disclaimer: The information contained in this listing has not been verified by Re/Max Realtron Realty Inc. and should be verified by the buyer.


