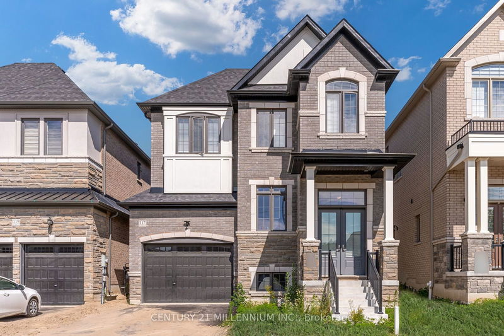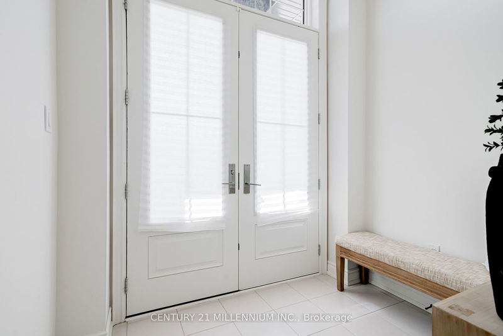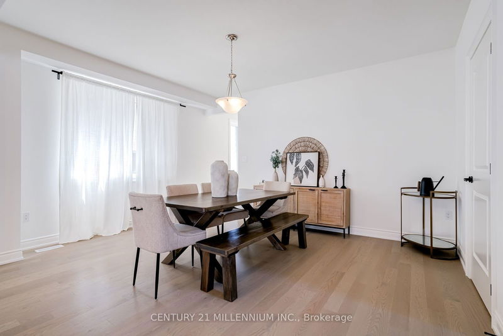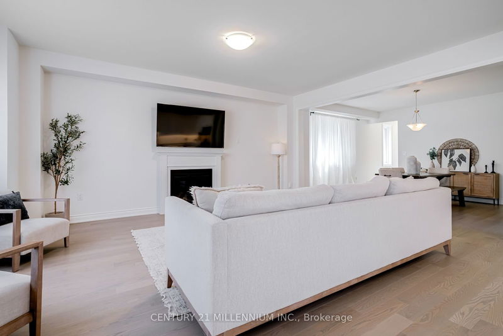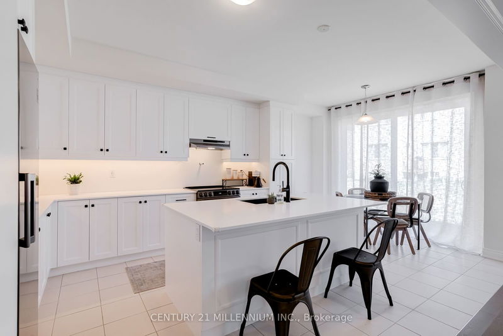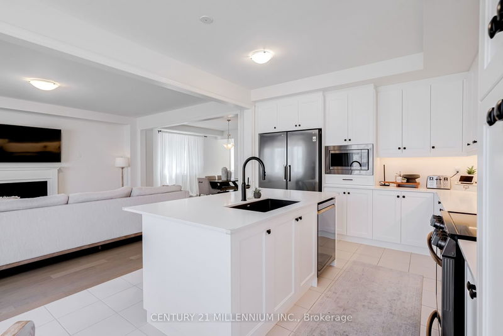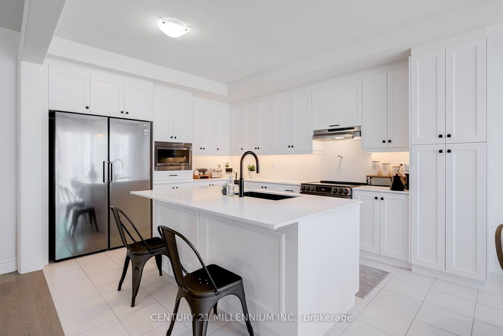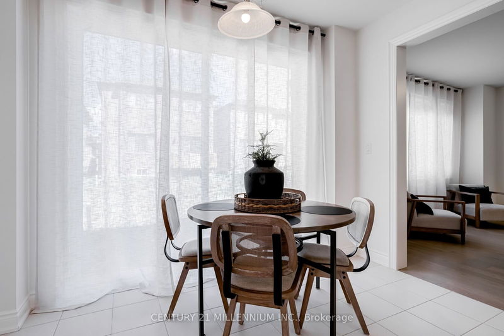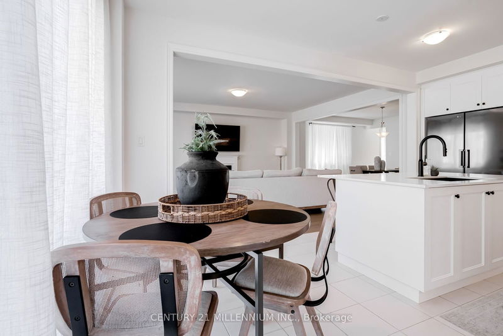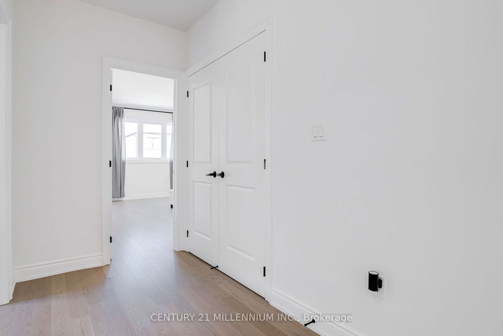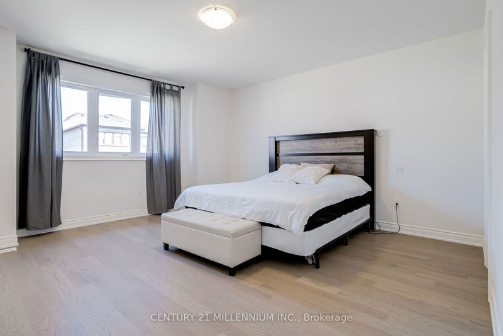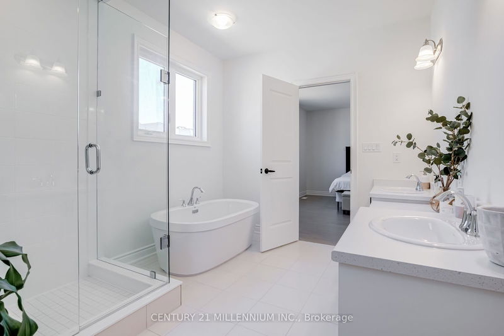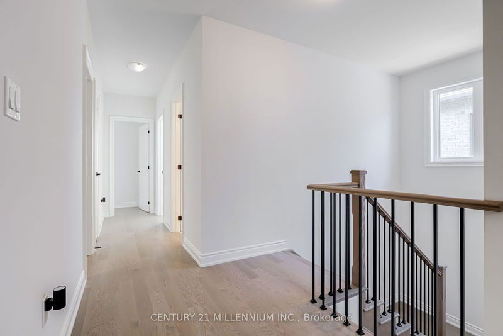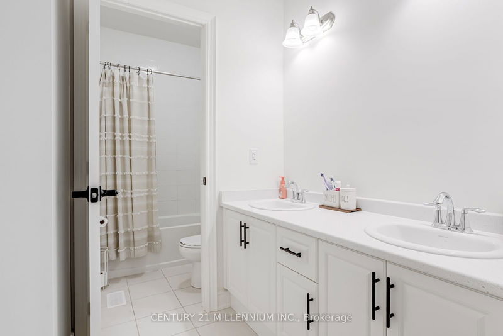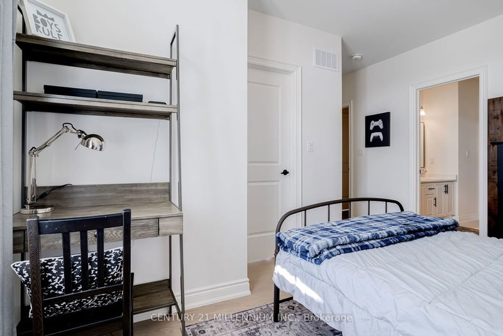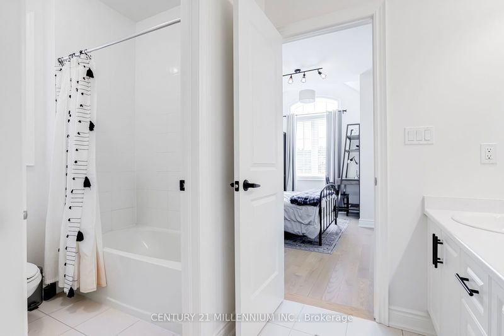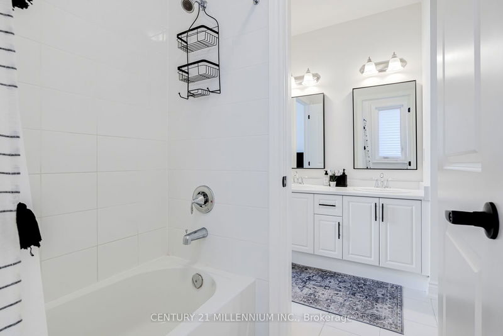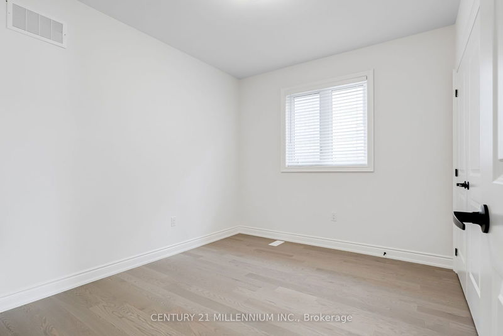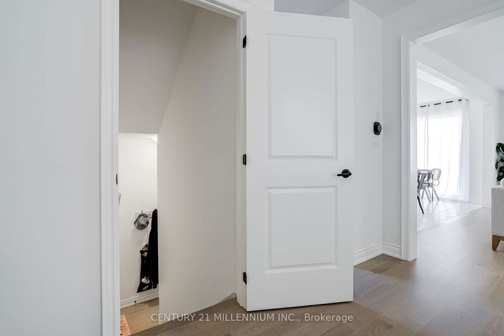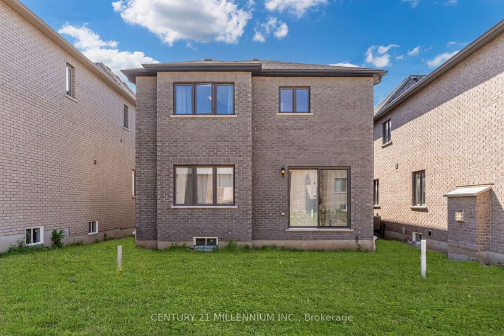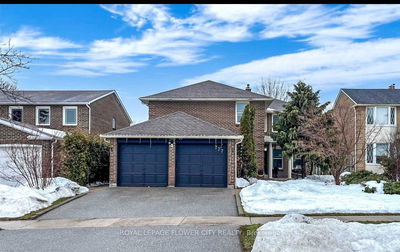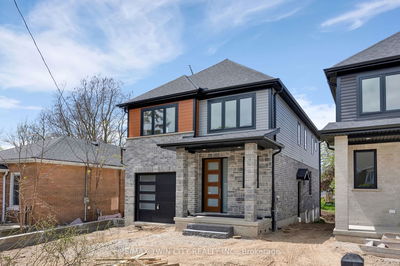Welcome to The Rochester Elevation "A" by Mosaik Homes, a beautifully designed 2,890 sqft residence that perfectly balances style and comfort. An open-concept living room seamlessly transitions into a formal dining area. This home features 5 spacious bedrooms on the upper floor, ensuring ample space for your family's needs. The convenience of an upper-floor laundry room adds to the comfort &functionality of daily living. The spacious main floor also includes a full washroom, providing the flexibility to convert a cozy den into an additional bedroom. Throughout the home, you will find classic interior details, including 9-foot ceilings in the basement, main, and second floors, which enhance the sense of space and light. The engineered 4" oak strip flooring adds a touch of sophistication, complemented by stylish black metal pickets and smooth ceilings on the main floor.
부동산 특징
- 등록 날짜: Wednesday, July 10, 2024
- 도시: Caledon
- 이웃/동네: Caledon East
- 중요 교차로: Old Church Rd & Airport Road
- 전체 주소: 117 Walker Road W, Caledon, L7C 4M9, Ontario, Canada
- 가족실: Combined W/Dining, Gas Fireplace, Window
- 주방: Breakfast Bar, Granite Counter, Modern Kitchen
- 리스팅 중개사: Century 21 Millennium Inc. - Disclaimer: The information contained in this listing has not been verified by Century 21 Millennium Inc. and should be verified by the buyer.

