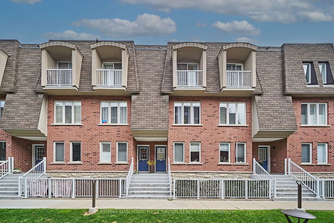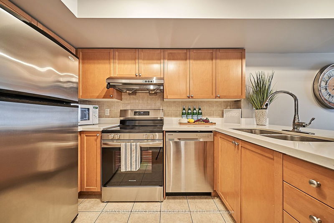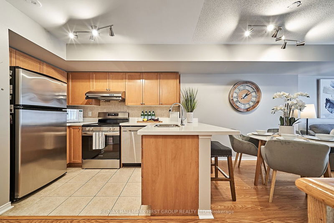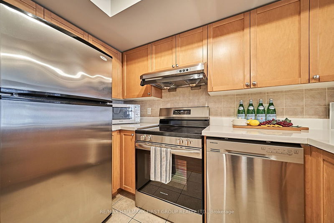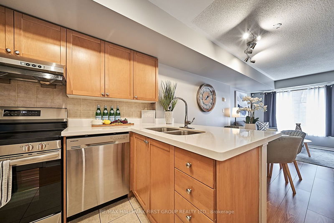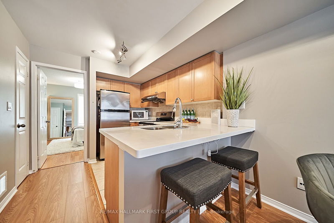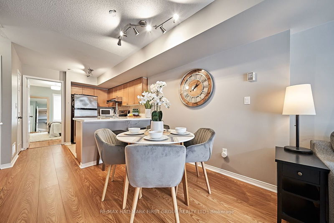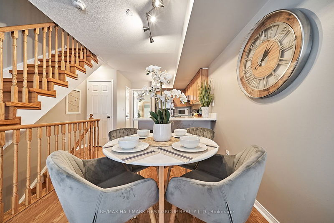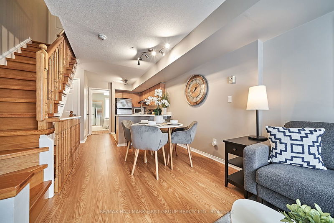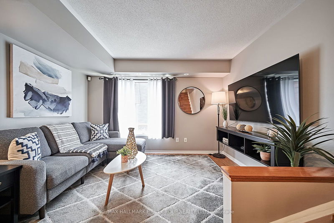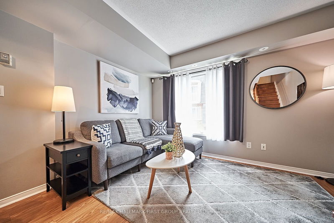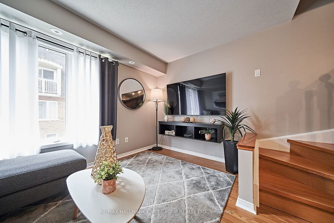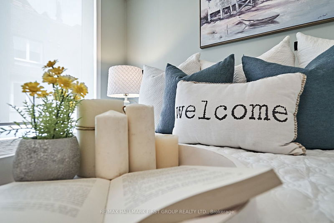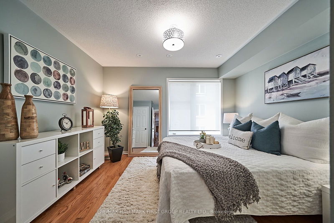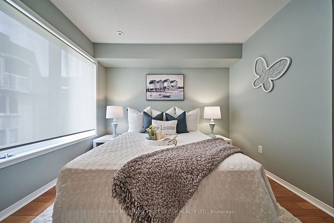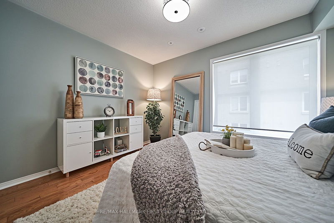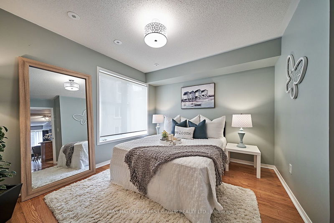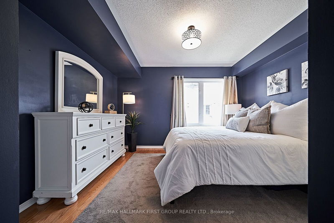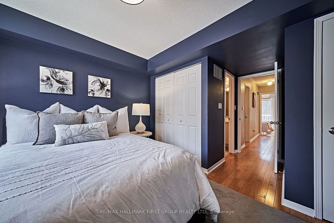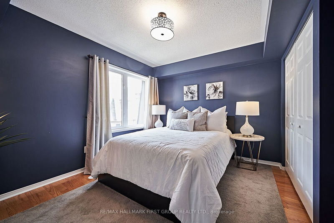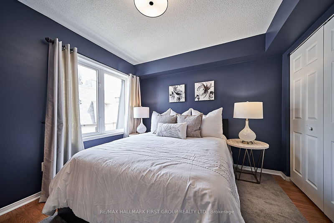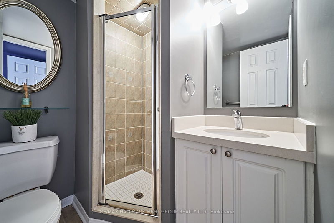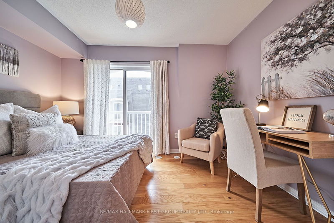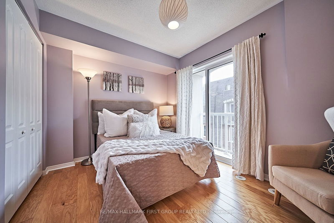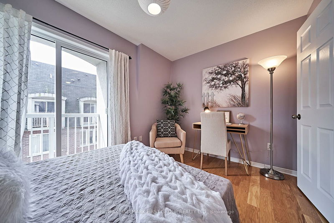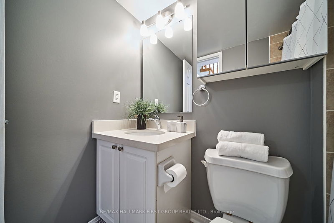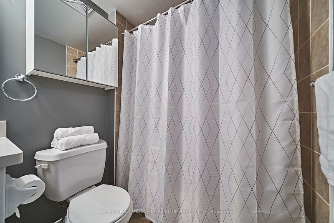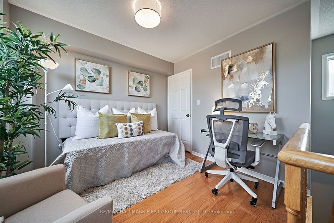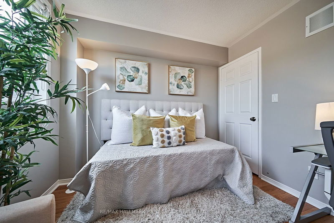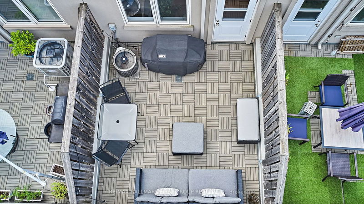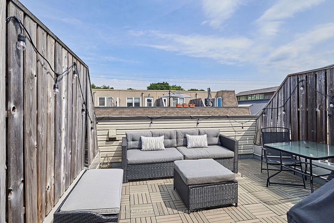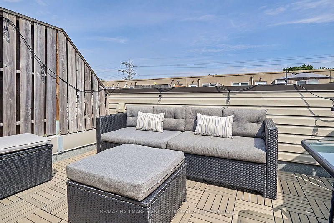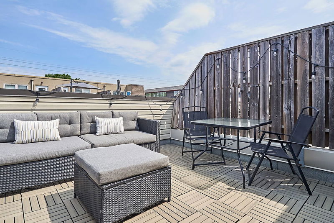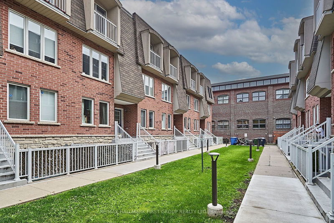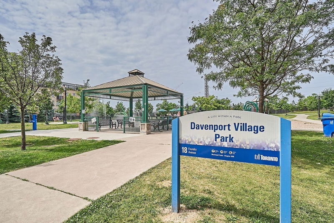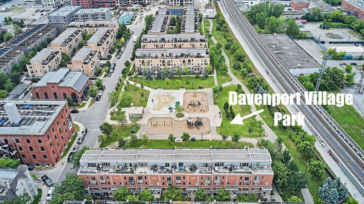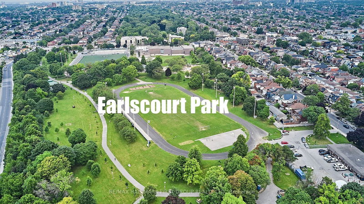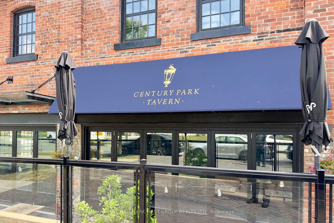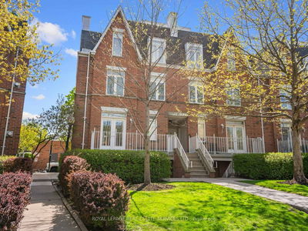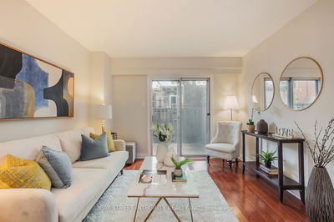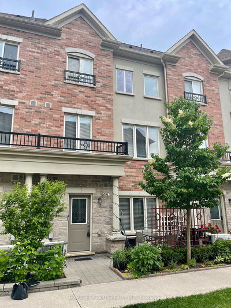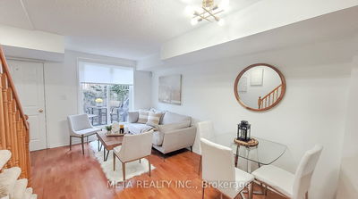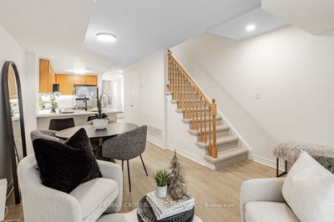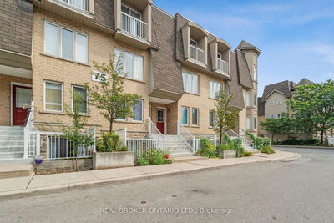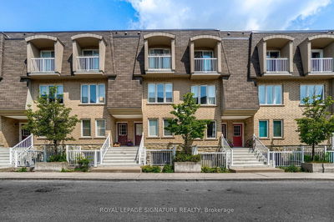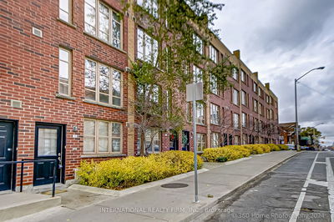Location! Location! Welcome home to 41-41 Foundry Ave located in the sought after community of Dovercourt-Wallace Emerson-Junction in Toronto. You will fall in love with this spacious 1247sqft condo townhouse offering 3+1 beds, 2 baths, large loft with rooftop terrace. Enjoy entertaining guests in your very own open concept kitchen overlooking the living/dining space. The kitchen boasts stainless steel appliances(new stove), quartz counter tops with ample cabinet space. Spacious primary bedroom with hardwood floors and 3 piece bathroom. Hardwood floors throughout 2nd and third floors. 3rd bedroom located on the main level for those who are looking for less stairs. 3rd level offers extra loft space with walkout to roof top terrace including natural gas BBQ hookup. Shared common area with grass in the front yard. Located in safe family trendy neighbourhood with everything you need minutes away. Steps to TTC transit, groceries, LA Fitness, Stockyards Village, Davenport Village Park with splash pad. Walk to Earlscourt Park and enjoy the community centre, olympic size pool, turf field, baseball diamond, soccer field, track, basketball court, park and splash pad. Don't let this home pass you by. Feels like a small town community but just a short distance to the downtown core. MUST SEE!
부동산 특징
- 등록 날짜: Thursday, July 11, 2024
- 가상 투어: View Virtual Tour for 41-41 Foundry Avenue
- 도시: Toronto
- 이웃/동네: Dovercourt-Wallace Emerson-Junction
- 전체 주소: 41-41 Foundry Avenue, Toronto, M6H 4K7, Ontario, Canada
- 주방: Ceramic Floor, Stainless Steel Appl, Eat-In Kitchen
- 거실: Laminate, Open Concept, Window
- 리스팅 중개사: Re/Max Hallmark First Group Realty Ltd. - Disclaimer: The information contained in this listing has not been verified by Re/Max Hallmark First Group Realty Ltd. and should be verified by the buyer.

