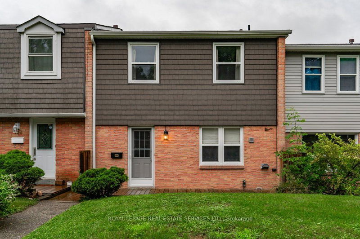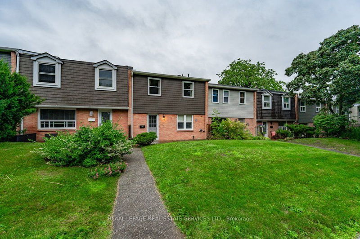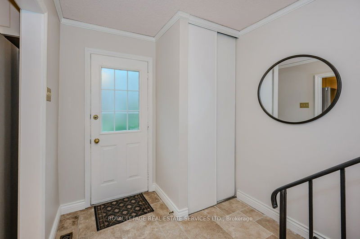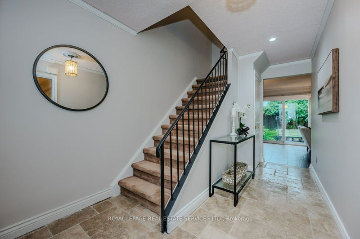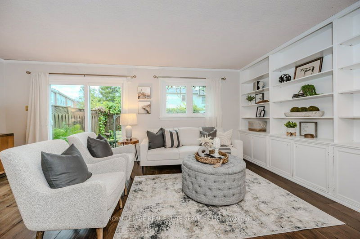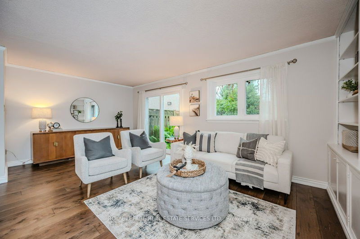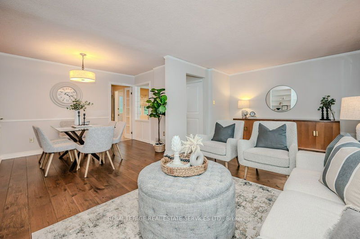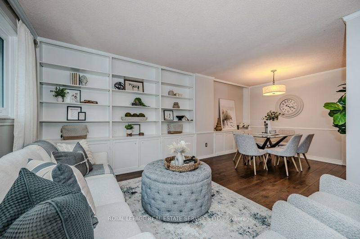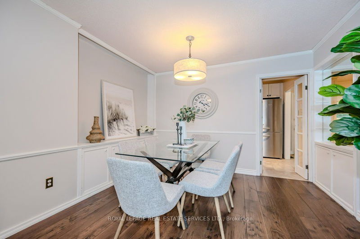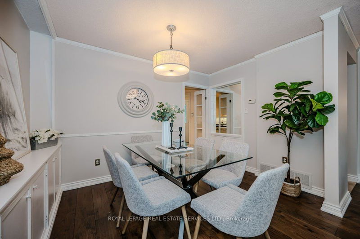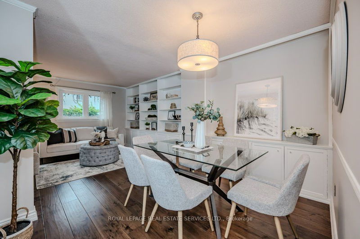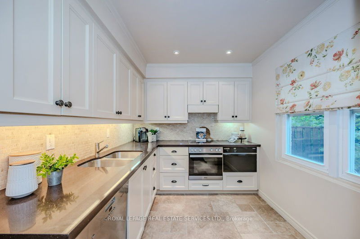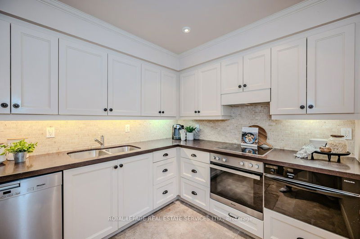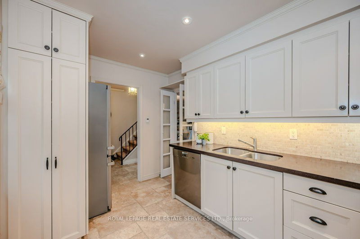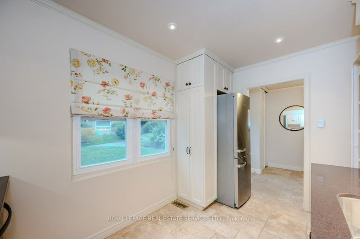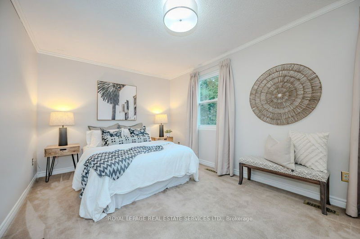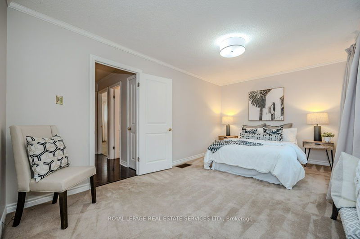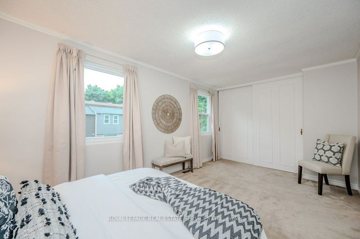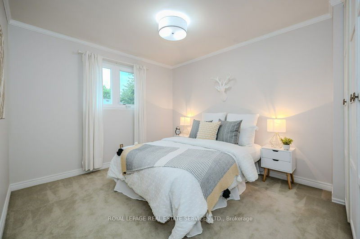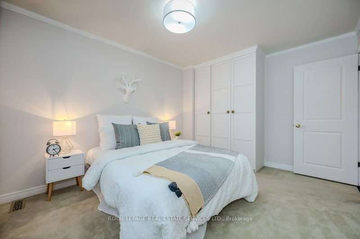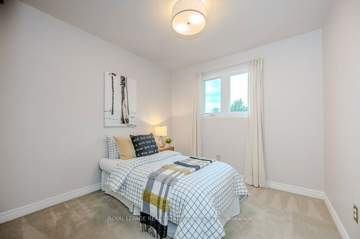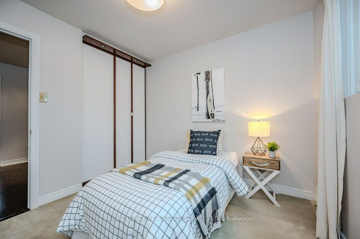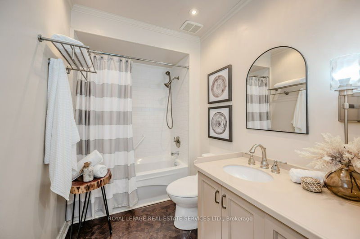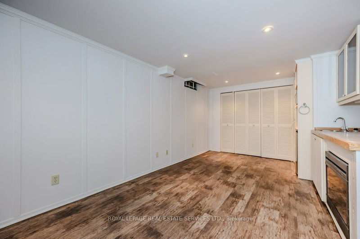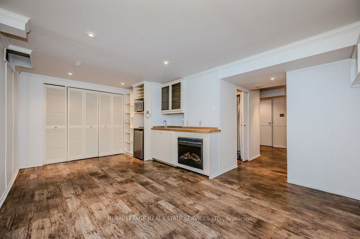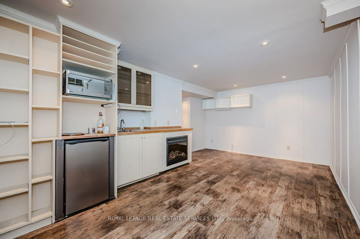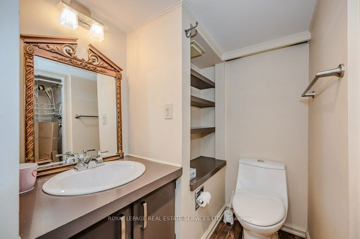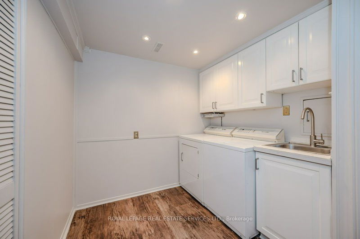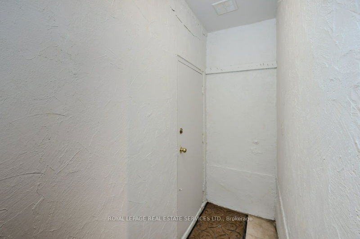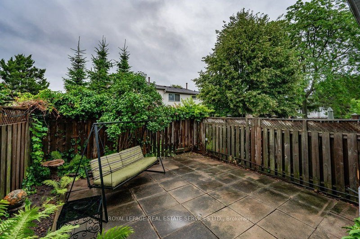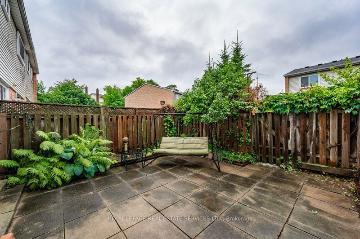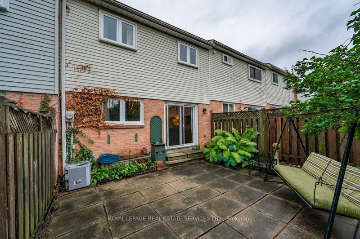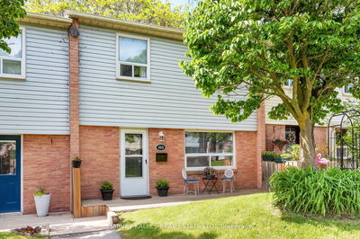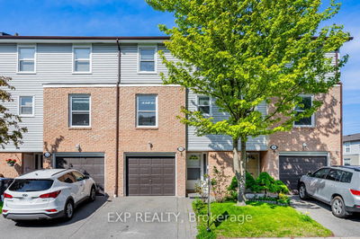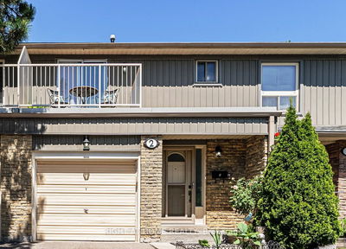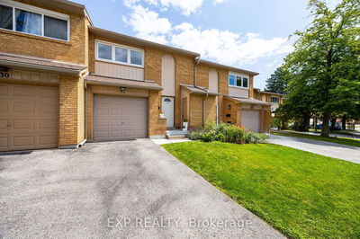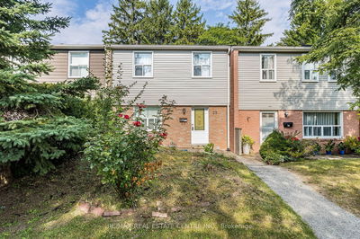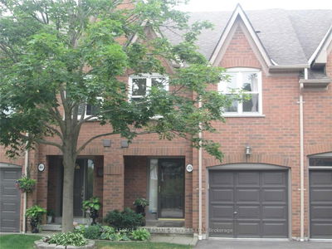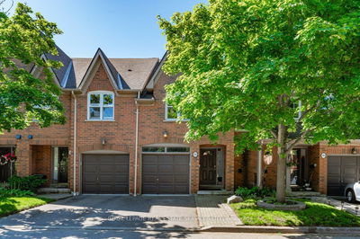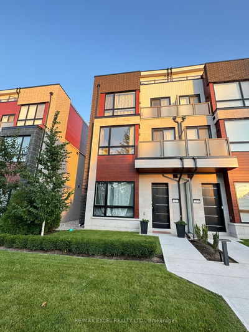Finally, a good quality, affordable townhouse in one of Mississaugas best areas! This refreshed townhouse has so much to offer: solid wood kitchen cabinetry with granite countertops, stainless steel Miele appliances, an induction range, and good quality hardwood throughout the main level, as well as, heated flooring in the entryway & kitchen. The living room and dining room feature built-in cabinets, and there is access to your very private backyard. Upstairs features three good-sized bedrooms and an updated main bathroom with a deep tub and subway tile surround. All of the bedrooms have been freshly painted and have built-in cabinets for ample storage. Cork flooring in the hall and bathroom provides a comfortable and sustainable flooring choice. From the lower level, you have access to your two-car underground parking, laundry area with sink and lots of cabinetry, a three-piece bathroom, workshop, and recreation room. This beautifully renovated home is situated in a highly well-managed complex that offers a distinctive design allowing for green space and walking paths instead of cars. Enjoy evenings on your front patio watching children play safely away from traffic. Located minutes from all that vibrant Port Credit Village has to offer: premium shopping, restaurants, and groceries. Enjoy the convenience of being a short walk away from the GO Station, a public library, a skating rink, and a marina. This unique complex is located just across the street from Rhododendron Park, offering direct access to the beaches of Lake Ontario. Do not miss your chance to buy in this very special community.
부동산 특징
- 등록 날짜: Thursday, July 11, 2024
- 가상 투어: View Virtual Tour for 105-1050 Shawnmarr Road
- 도시: Mississauga
- 이웃/동네: Port Credit
- 전체 주소: 105-1050 Shawnmarr Road, Mississauga, L5H 3V1, Ontario, Canada
- 주방: Main
- 거실: Main
- 리스팅 중개사: Royal Lepage Real Estate Services Ltd. - Disclaimer: The information contained in this listing has not been verified by Royal Lepage Real Estate Services Ltd. and should be verified by the buyer.

