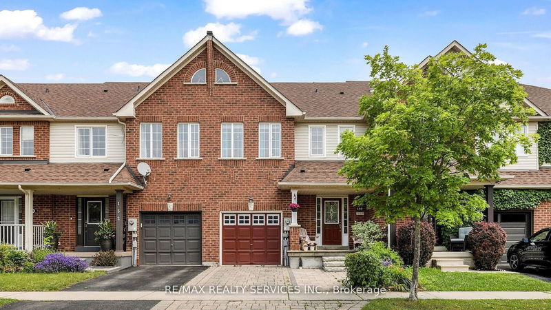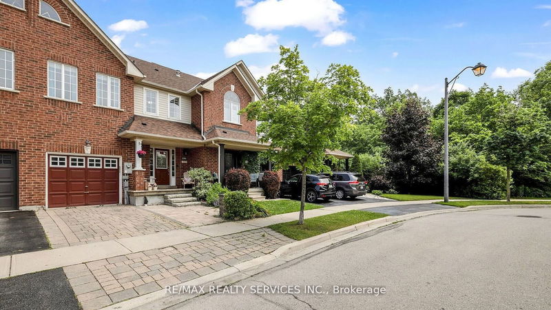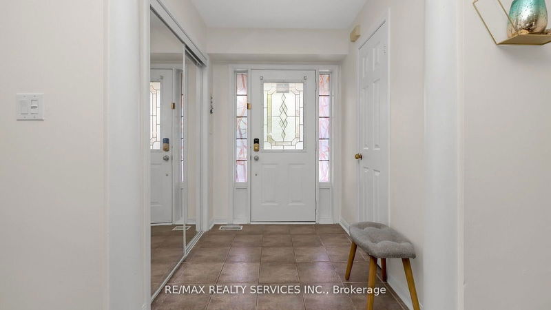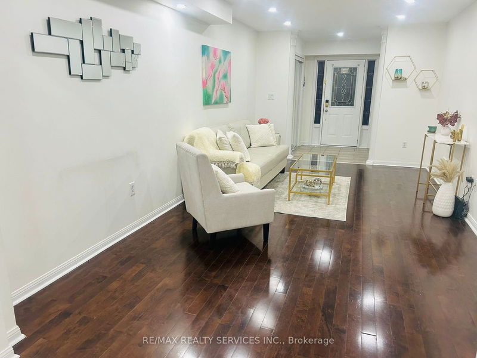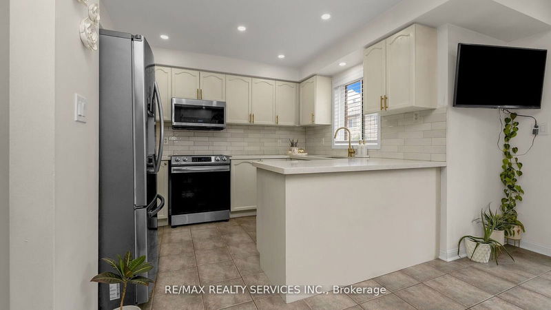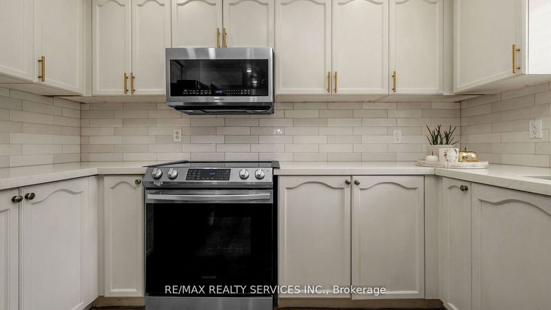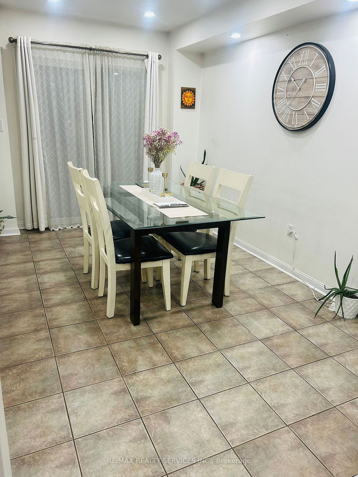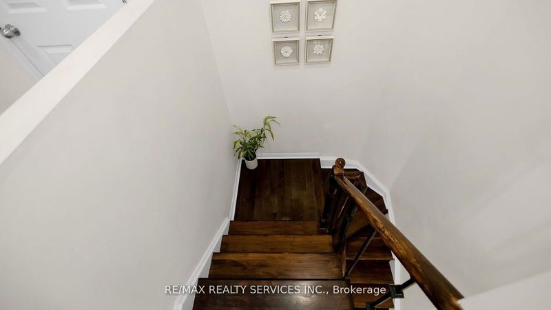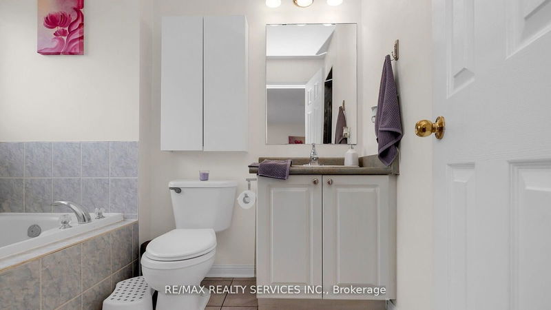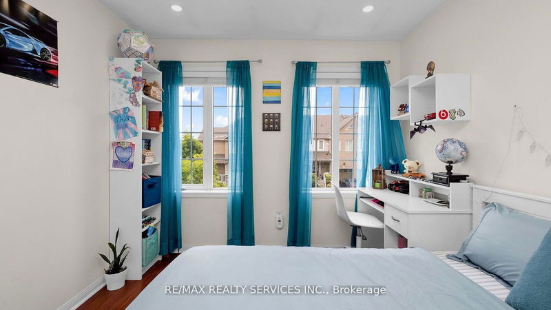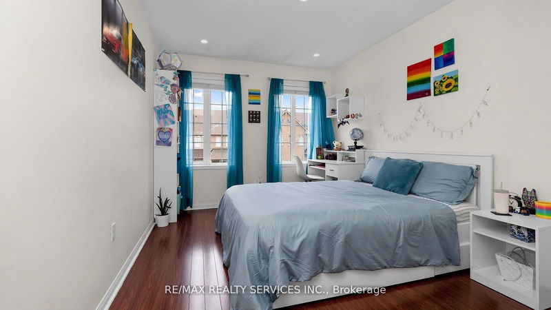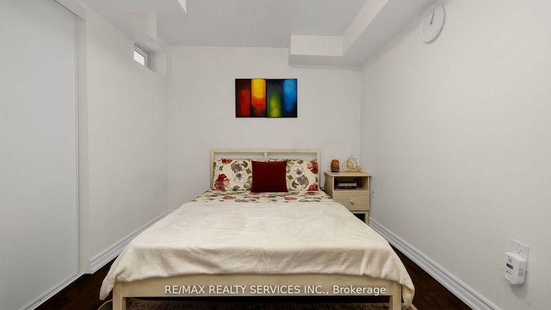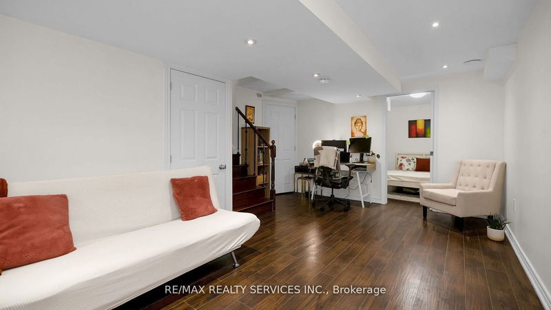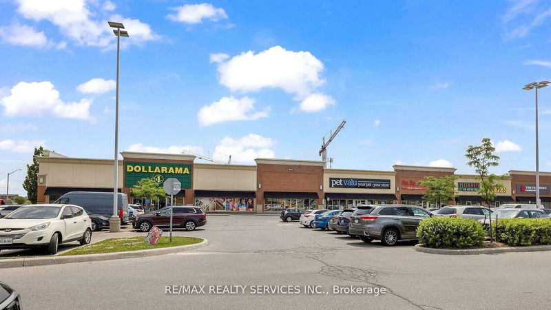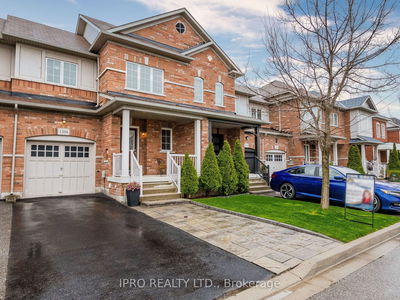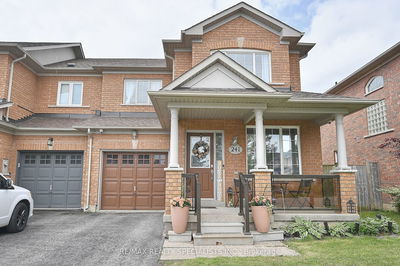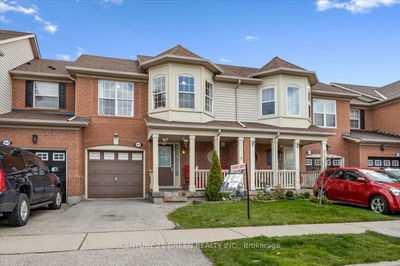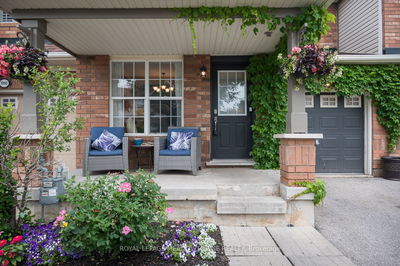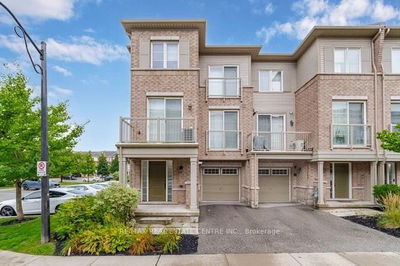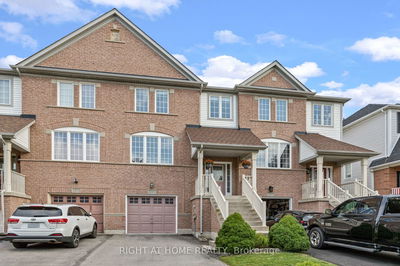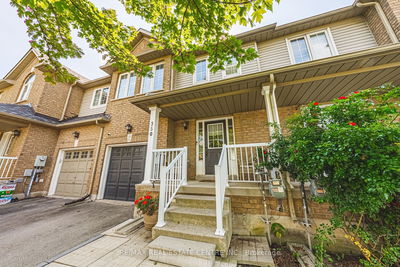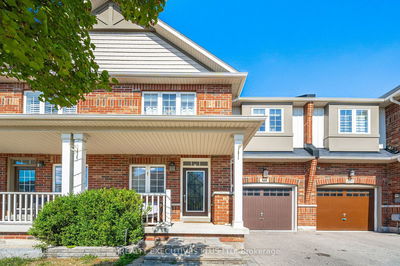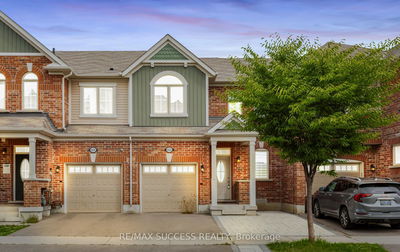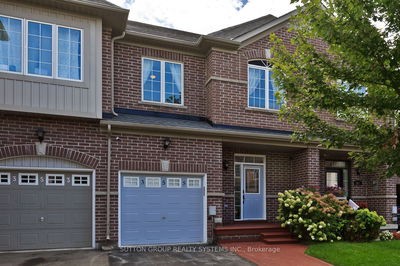Welcome Home to Milton's Premier Neighborhood with a gorgeous view to a trail from the porch and top-rated schools nearby! Discover this beautifully designed 3+1 bedroom, 4 bathroom townhouse offering a functional open concept layout that is perfect for modern living. Close to 401 yet located right next to scenic and quiet Panton Trail, this house brings best of both worlds! Located in one of Milton's most sought-after neighborhoods, this home boasts numerous desirable features that are sure to give you the most cozy living, the comfort of creating your own home office, recreational space or renting for additional income! Upon entering, you'll be greeted by a beautiful living area seamlessly creating a warm and inviting atmosphere throughout. The space is enhanced by pot lights, and smooth ceiling giving a contemporary look and feel to the house. Kitchen is a chef's dream with spacious counter, sleek cabinetry, and modern appliances making meal preparation a delight. Upstairs, you'll find three spacious bedrooms and laundry room letting you conveniently manage your laundry at ease. The master suite is with its own ensuite 4 pc bathroom, offering comfort and privacy. Basement is fully finished with 1 bedroom and bathroom that you can utilise for recreation, home-office or renting with potential entrance from garage. Step outside to the backyard oasis featuring a large deck, cedars for privacy and a beautiful view of forest ideal for enjoying peaceful evenings outdoors. Access to backyard from the garage makes it perfect to host parties! Located just moments away from Highway 401, shopping centers (Toronto Premium Outlet!), parks, library, leisure center, walking distance to GO station and grocery stores, this property combines luxury living with unmatched convenience. The location makes it easy whether you're travelling to West-KW region or East-downtown Toronto and that is the best part!!
부동산 특징
- 등록 날짜: Friday, July 12, 2024
- 가상 투어: View Virtual Tour for 150 Panton Trail
- 도시: Milton
- 이웃/동네: Dempsey
- 전체 주소: 150 Panton Trail, Milton, L9T 6K2, Ontario, Canada
- 거실: Combined W/Dining, Open Concept, Pot Lights
- 주방: B/I Microwave, B/I Dishwasher, Ceramic Floor
- 리스팅 중개사: Re/Max Realty Services Inc. - Disclaimer: The information contained in this listing has not been verified by Re/Max Realty Services Inc. and should be verified by the buyer.

