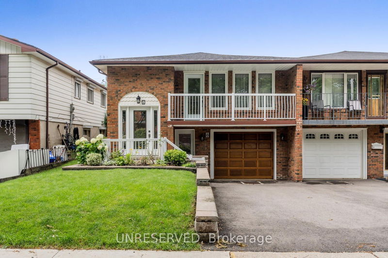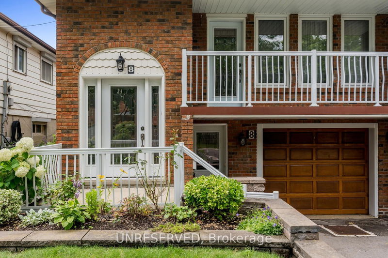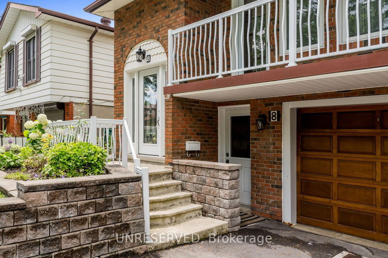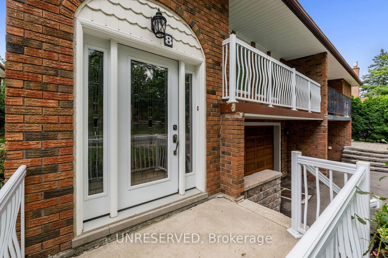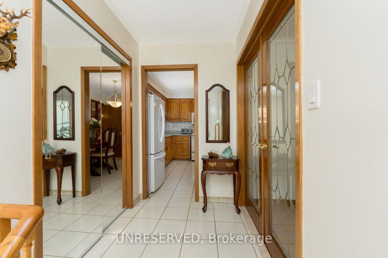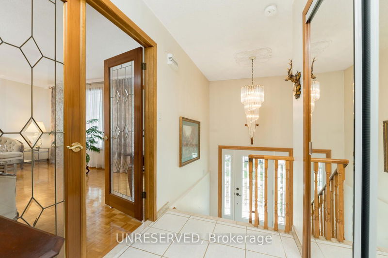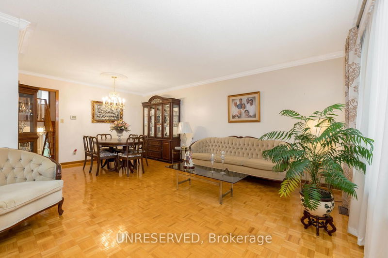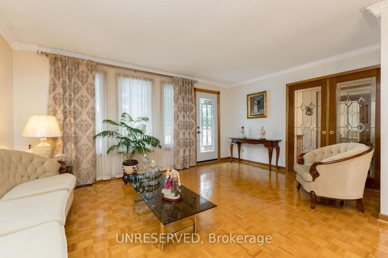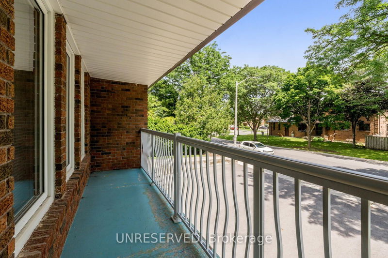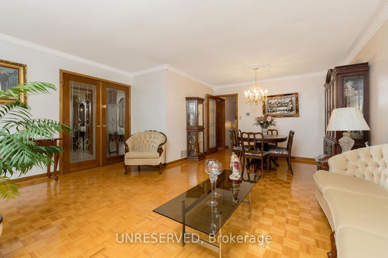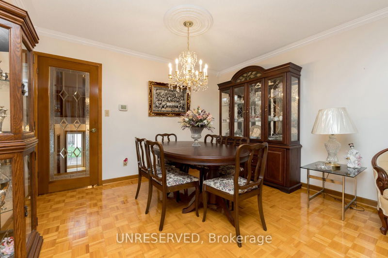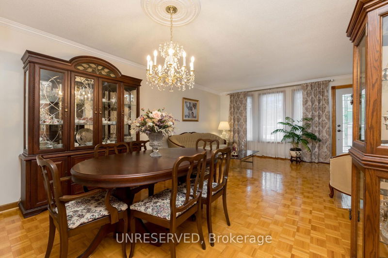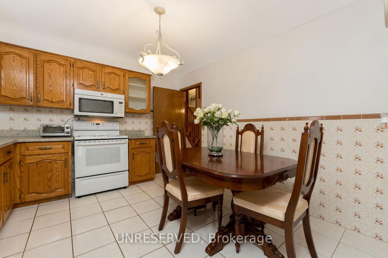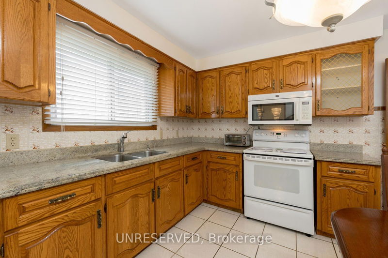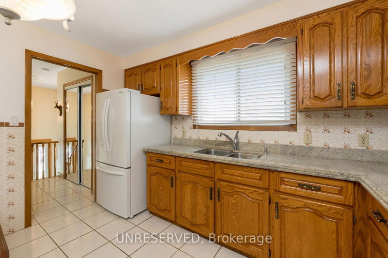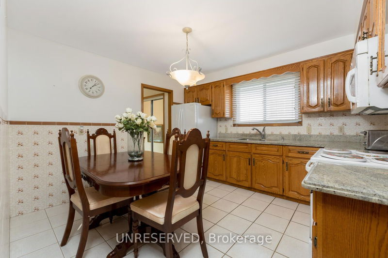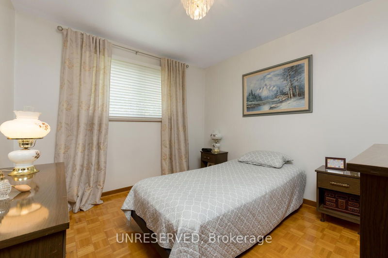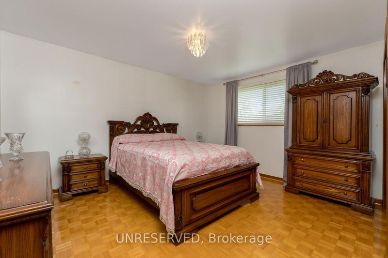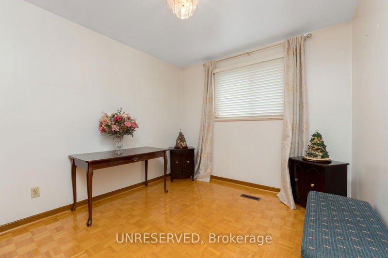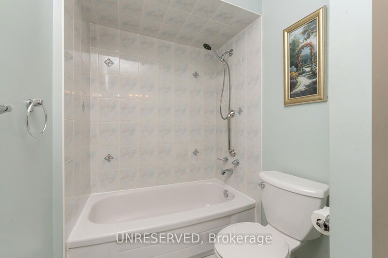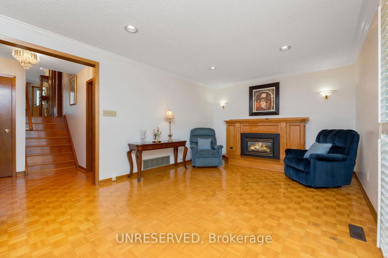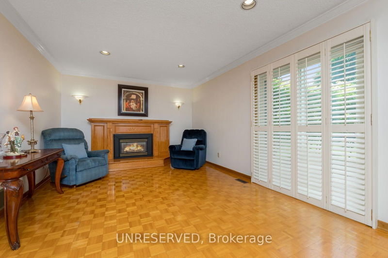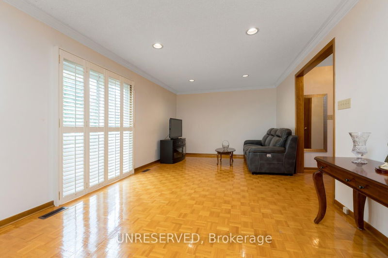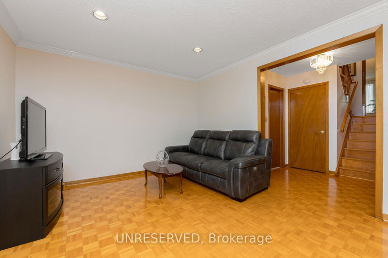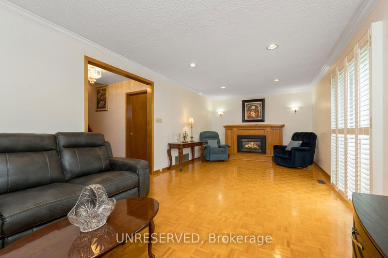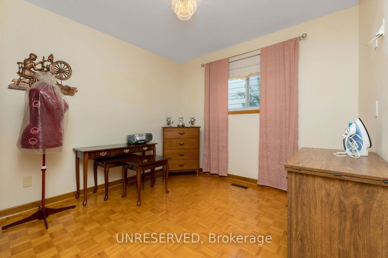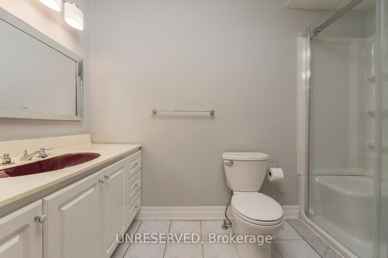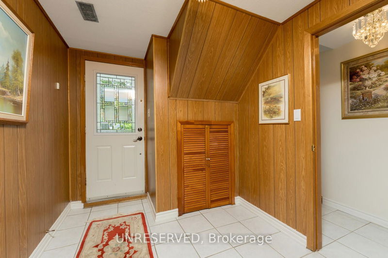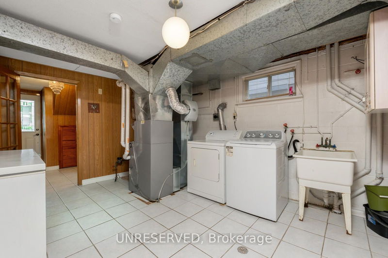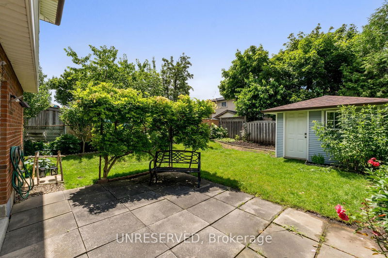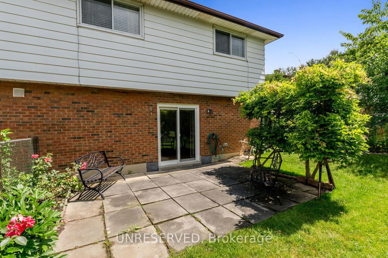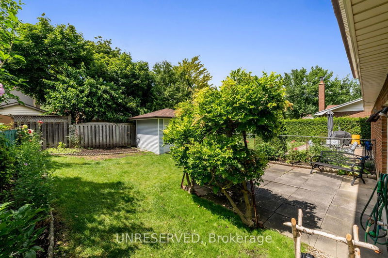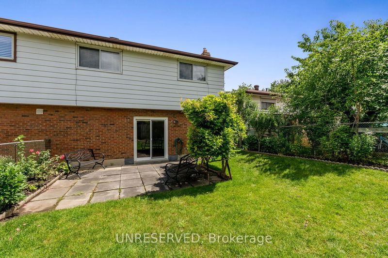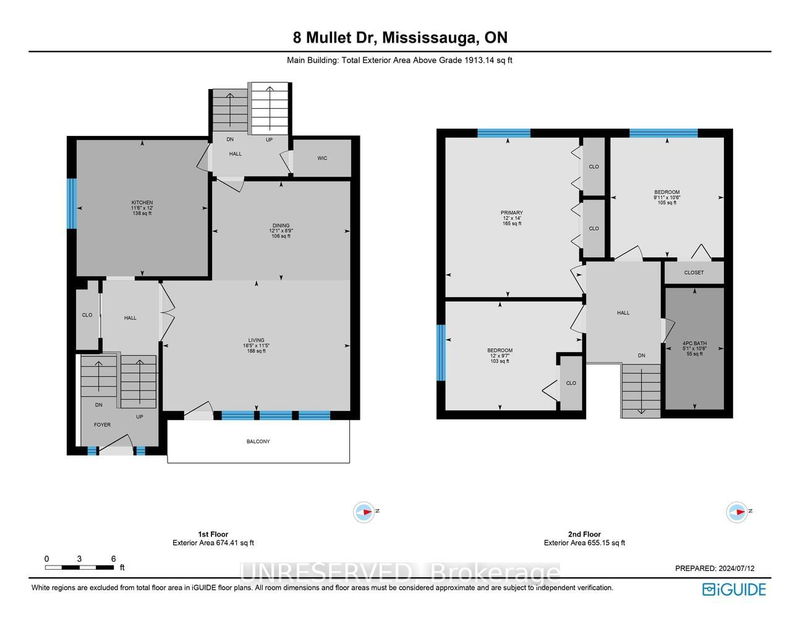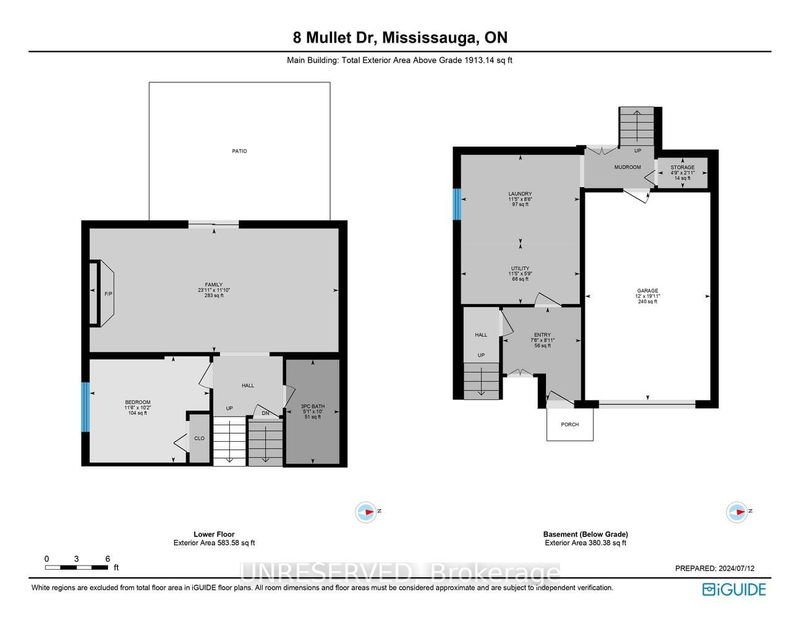Welcome to this meticulously maintained 4-bedroom, 2-bathroom home, cherished by its original owner since 1975 in the quaint community of Streetsville. This residence features a versatile layout with a separate entrance to the basement, offering potential for creating two unitsa perfect fit for multigenerational or traditional families alike.The main floor boasts a family-sized kitchen with an L-shaped dining and living room area. The spacious living room opens to a full balcony overlooking the front yard, perfect for relaxation. Additionally, there's a sun-soaked king-sized bedroom with double closets and two queen-sized bedrooms, ensuring ample space for everyone.Enjoy the convenience of direct access to the basement and subfloor from separate entrances, including the garage and family room with walk-out to the backyard. The basement features an above-grade bedroom and a 3-piece walk-in bath with a shower, providing added comfort and accessibility.Don't miss out on this exceptional opportunity to own a cherished family home in one of Streetsville's most sought-after family-friendly neighborhoodsLocated in a prime area of Streetsville, this home offers a perfect blend of convenience and tranquility. It's ideal for commuters with close proximity to GO Transit and easy access to major highways including the 400 series.
부동산 특징
- 등록 날짜: Friday, July 12, 2024
- 가상 투어: View Virtual Tour for 8 Mullet Drive
- 도시: Mississauga
- 이웃/동네: Streetsville
- 중요 교차로: Thomas>Hillside>Mullet
- 전체 주소: 8 Mullet Drive, Mississauga, L5M 2G3, Ontario, Canada
- 주방: Eat-In Kitchen, Tile Floor, Family Size Kitchen
- 거실: French Doors, Crown Moulding, W/O To Balcony
- 가족실: Fireplace, W/O To Patio, Pot Lights
- 리스팅 중개사: Unreserved - Disclaimer: The information contained in this listing has not been verified by Unreserved and should be verified by the buyer.

