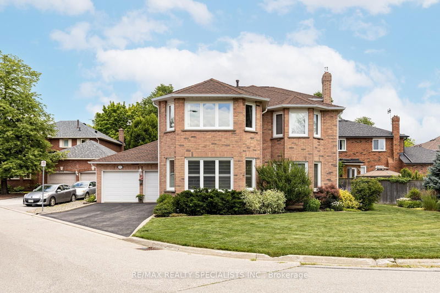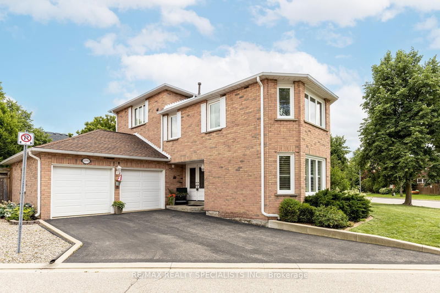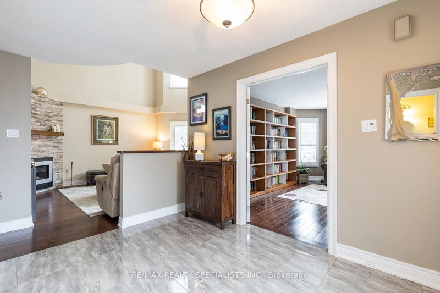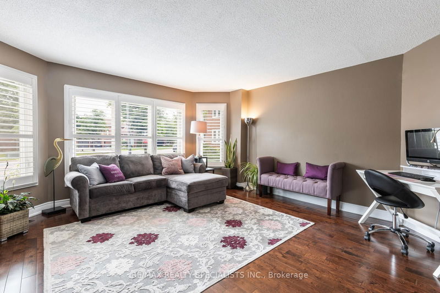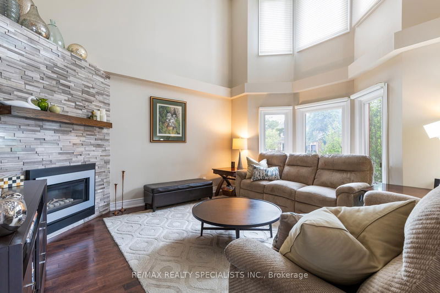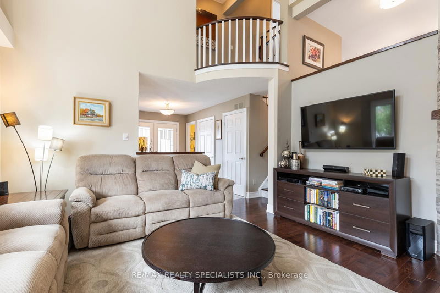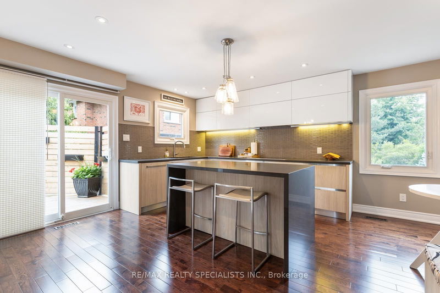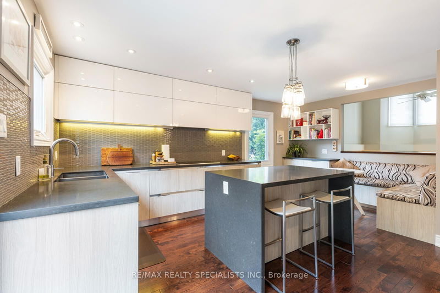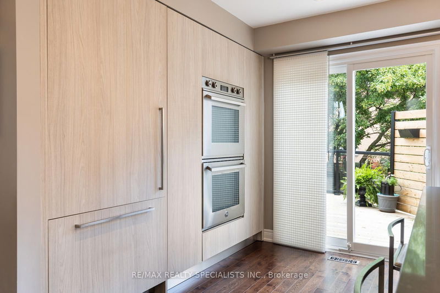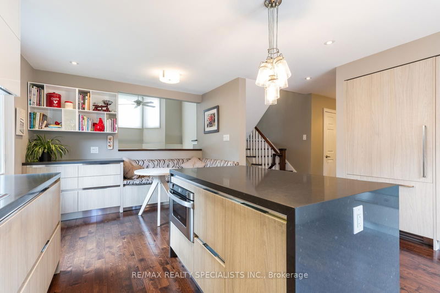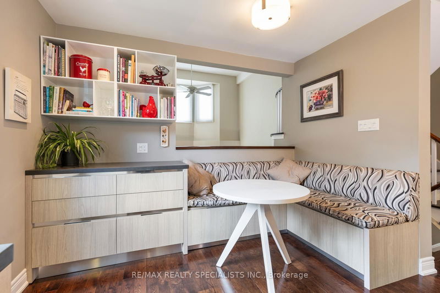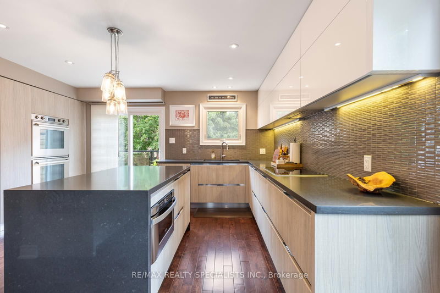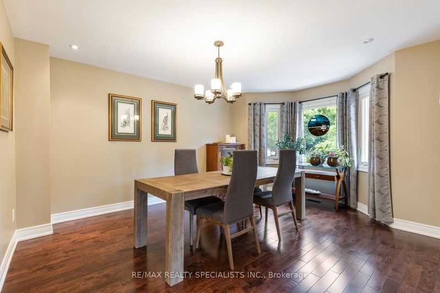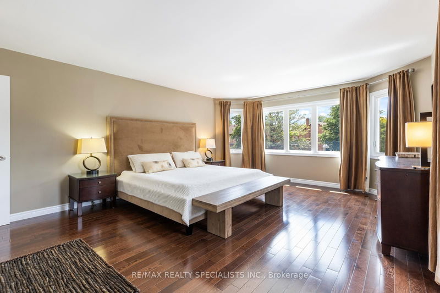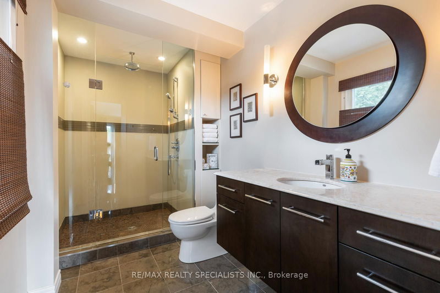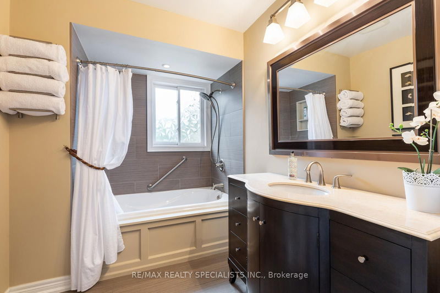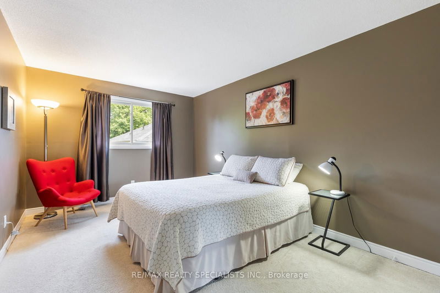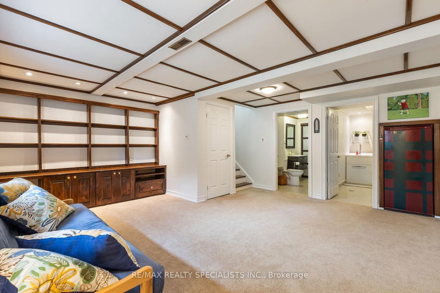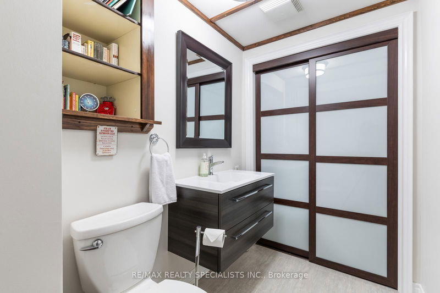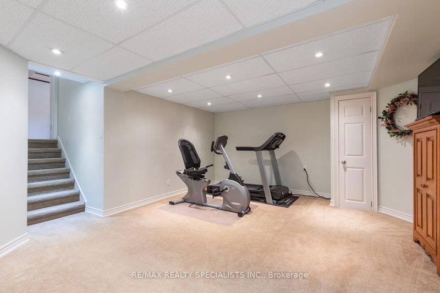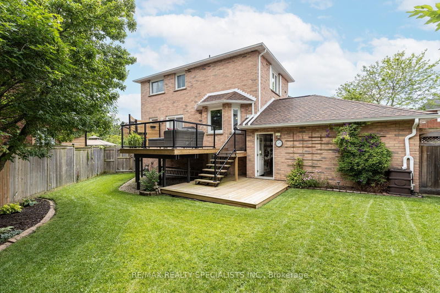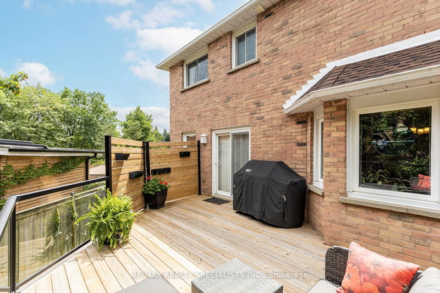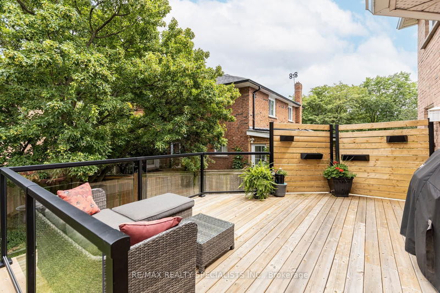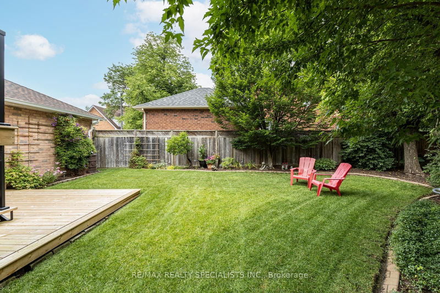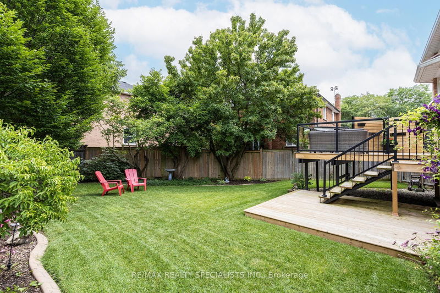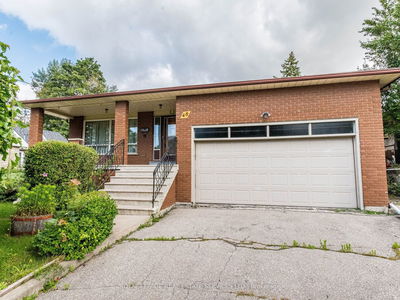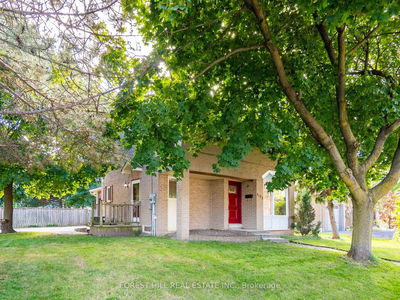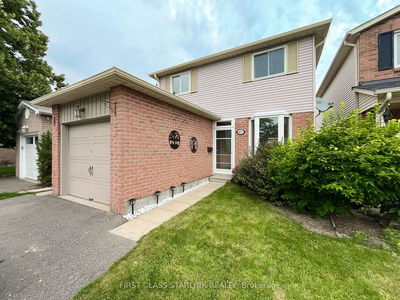Welcome To The Prestigious Trelawny Estates Of Mississauga! Strategically Placed On Your Own Private Cul-De-Sac, This Stunning Newly-Renovated Multi Level Home Offers The Perfect Balance Of Modern Luxury & Nature. The Sophisticated Multi Level Floor Plan Is Designed For Comfort & Style, Showcasing The Finest Craftsmanship W/Unrivalled Finishes. The Great Room Features A Two Storey Cathedral Ceiling, Oversized Windows That Keep The Space Drenched In Natural Light And Contribute To An In/Outdoor Feel. The Heart Of The Home Is The Upscale Custom Designed Modern Kitchen, Complete With High End Built-In Bertazzoni Appliances, A Centre Island Offering Tons Of Working Space, Panel Ready Dishwasher, Pull Out Cabinet Inserts, Spice Rack Pull Out, Pots And Pans Drawers, Lazy Susan And Many Other Organizational Inserts. Panel Ready Fridge And Built In Ovens Make This The Ultimate Kitchen. Love To Bbq? Walk-Out To A Fabulous Large Deck Big Enough For A BBQ Plus Plenty Of Space For A Sitting Area. The Large Dining Room Accommodates Large Family Gatherings And Features Its Own Pantry. Solid Oak Stairs Lead You To The Upper Levels Offering Large Bedrooms And Renovated Bathrooms. Relax In Your Expansive Primary Bedroom Oasis, Boasting A Luxurious Ensuite Bath With Heated Floors And Large Walk-In Closet. Beautiful Hardwood Floors Grace Both Main Levels And Primary Bedroom. There Is Plenty Of Room For Entertaining And Hosting Large Parties With The Multil Lower Levels Offering A Large Recreational Room With Large Above Grade Windows. 2566 Square Ft Not Including The Basement Levels. Don't Miss The Opportunity To Make This Spectacular Home Yours! Experience Luxury Living At Its Finest!
부동산 특징
- 등록 날짜: Friday, July 12, 2024
- 도시: Mississauga
- 이웃/동네: Lisgar
- 중요 교차로: Trelawny/Tenth Line
- 거실: Hardwood Floor, Bay Window
- 가족실: Cathedral Ceiling, Bay Window, Fireplace
- 주방: Renovated, Quartz Counter, B/I Appliances
- 리스팅 중개사: Re/Max Realty Specialists Inc. - Disclaimer: The information contained in this listing has not been verified by Re/Max Realty Specialists Inc. and should be verified by the buyer.

