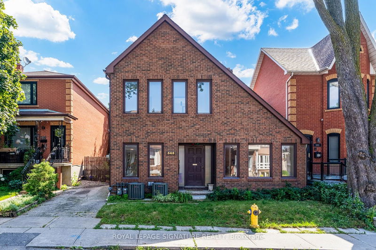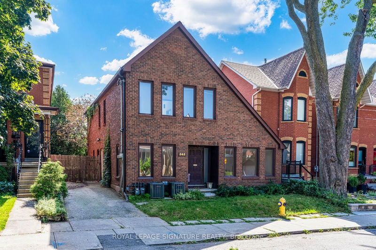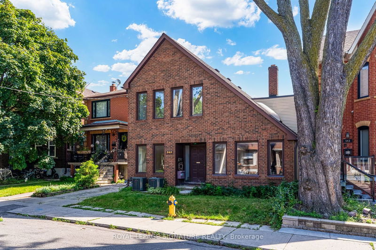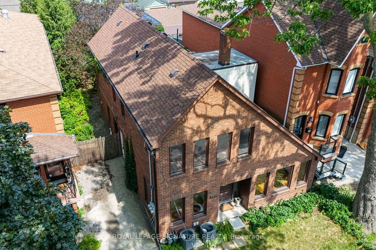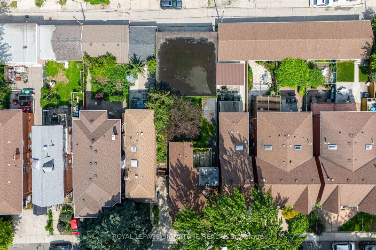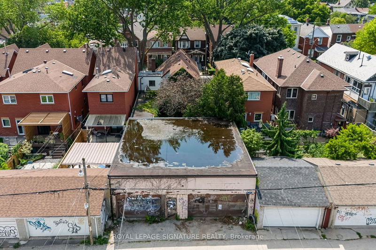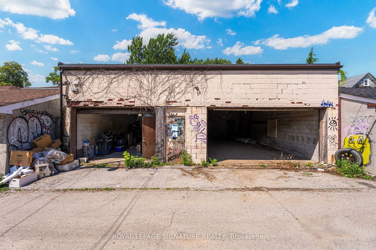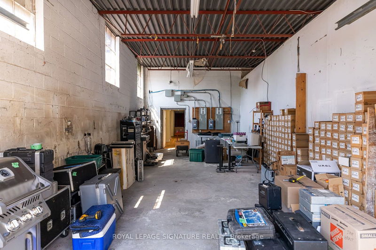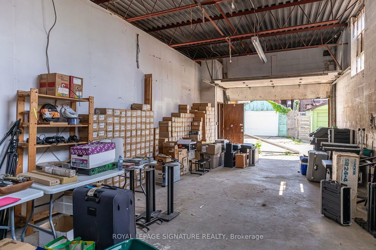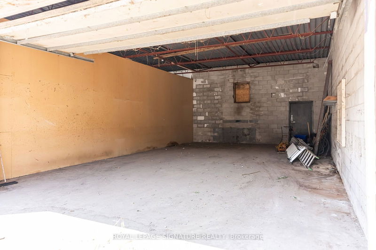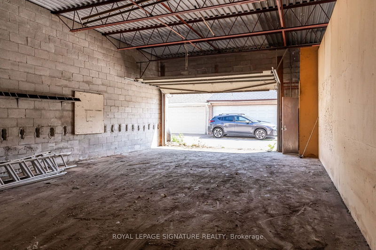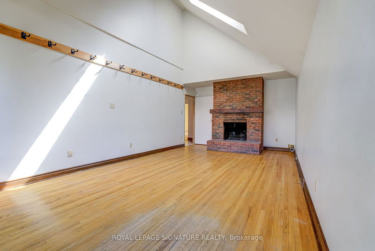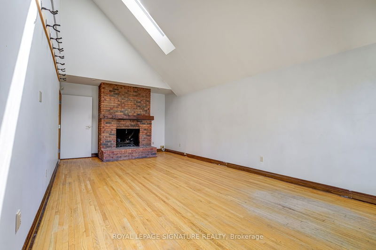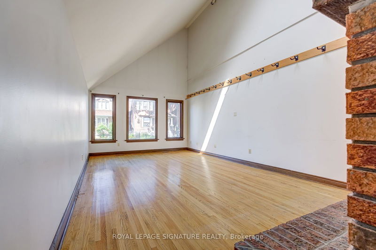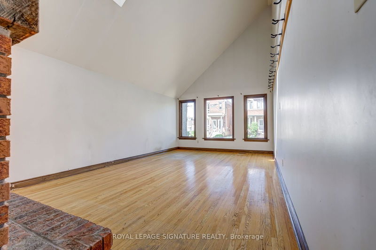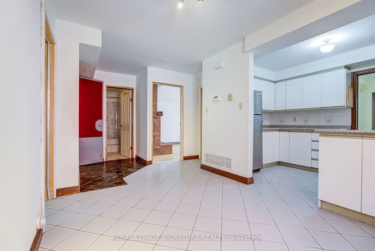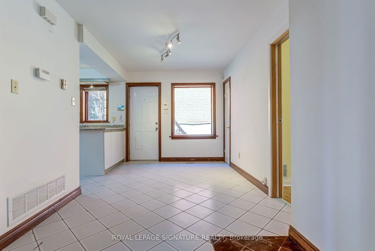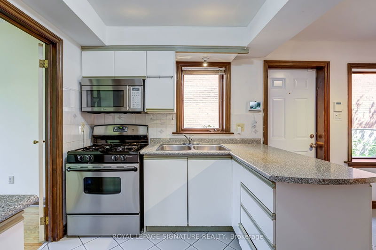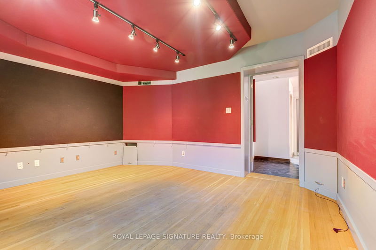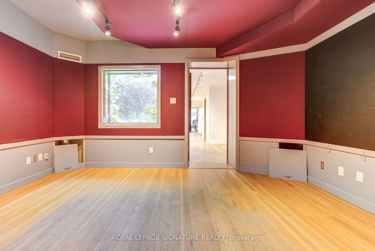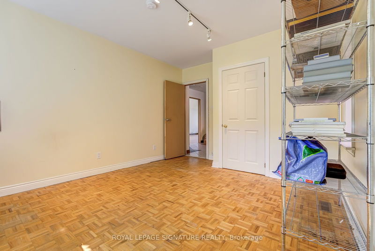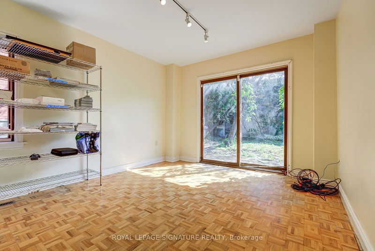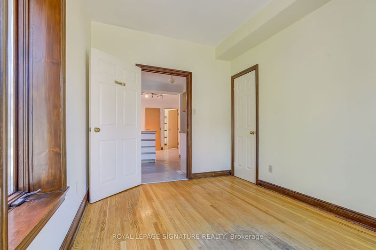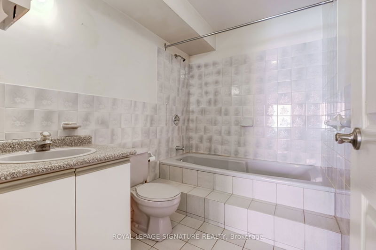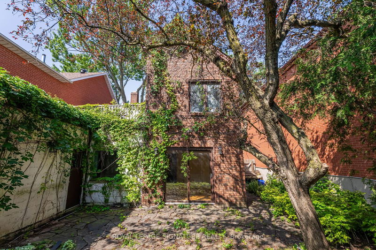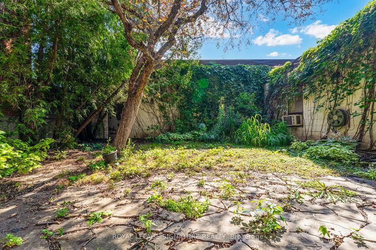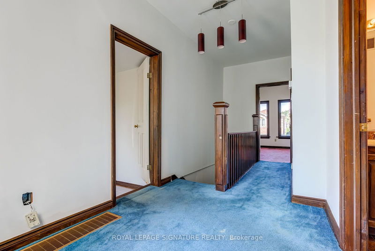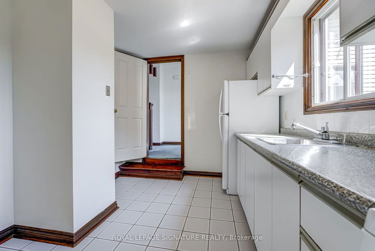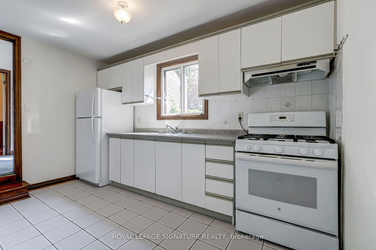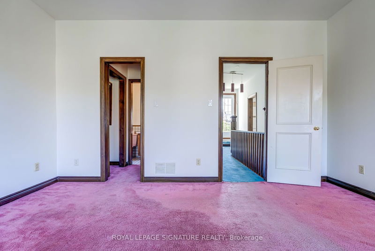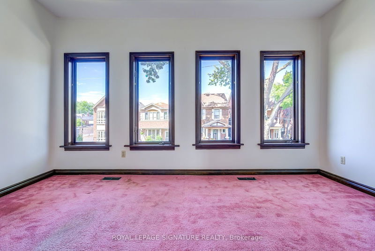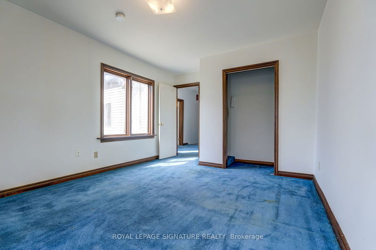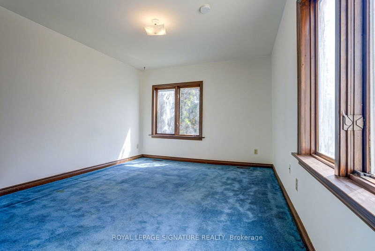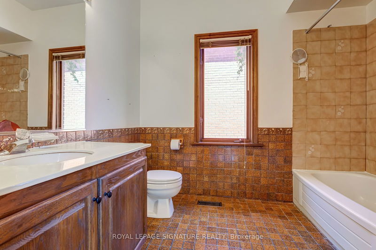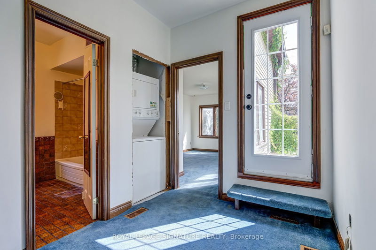SO. MUCH. OPPORTUNITY. 545 Concord Ave is a one of a kind property located in desirable Dovercourt Village. Detached duplex on a double-wide lot, with a whopping 40 feet of frontage (incredibly rare in this area). Calling all builders, developers, investors, and end users - imagine the possibilities! Renovate & build your dream home, maximize the multi-unit potential of the current house, add a large laneway house, or possibly sever the lot & fully realize the development potential (see the attached Laneway/Multi-Report for a detailed opinion on all that might be done here). Currently divided into two units. The upper unit offers two sizeable bedrooms, two full bathrooms, kitchen, laundry, and rear deck. The main floor unit offers a chalet-style living room with wood burning fireplace & vaulted ceilings, an open concept kitchen/dining area, two sizeable bedrooms, a full bathroom, and a cozy family room. The hallway off of the family room leads to an enormous double garage structure (separately metered) at the rear of the property (measuring 38'4" x 21'3" and 38'4" x 15'1", as per floor plan), with parking for multiple vehicles and plenty of room left over for your dream workshop, art/creative space, warehouse space, home business endeavours, additional storage... the possibilities are endless! Top it all off with private driveway parking at the front of the property and a secluded backyard oasis. EXCELLENT LOCATION: Close to all the exciting amenities along Dupont to the north and Bloor to the south. TTC access just steps away (a short stroll south to Ossington Subway Station, and close to the Ossington & Dupont bus lines). Beautiful Parks: Dovercourt to the west & Christie Pitts to the east. Groceries: Farm Boy, Loblaws, and Fiesta Farms to the east. Walk to vibrant Geary Ave, with it's trendy restaurants, breweries, and cafes.
부동산 특징
- 등록 날짜: Monday, July 15, 2024
- 가상 투어: View Virtual Tour for 545 Concord Avenue
- 도시: Toronto
- 이웃/동네: Dovercourt-Wallace Emerson-Junction
- 중요 교차로: Ossington Ave & Dupont St
- 거실: Hardwood Floor, Vaulted Ceiling, Stone Fireplace
- 주방: Tile Floor, Stainless Steel Appl, Double Sink
- 가족실: Hardwood Floor, Large Window, O/Looks Backyard
- 주방: Tile Floor, Window, East View
- 리스팅 중개사: Royal Lepage Signature Realty - Disclaimer: The information contained in this listing has not been verified by Royal Lepage Signature Realty and should be verified by the buyer.

