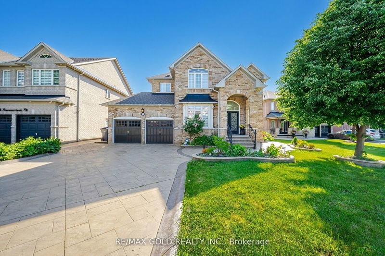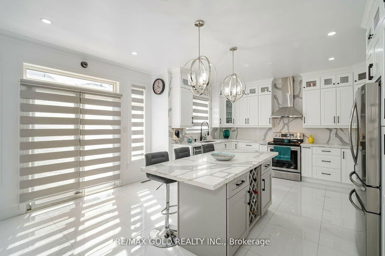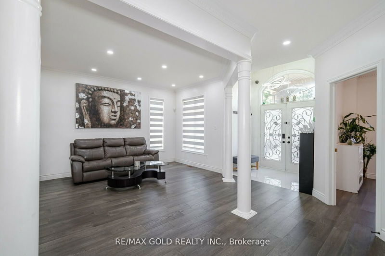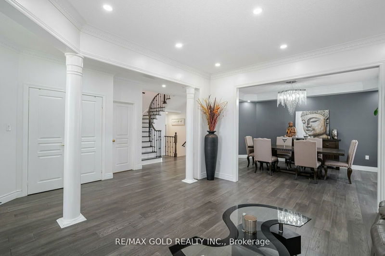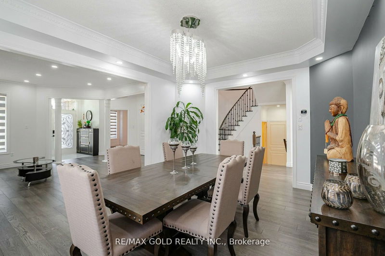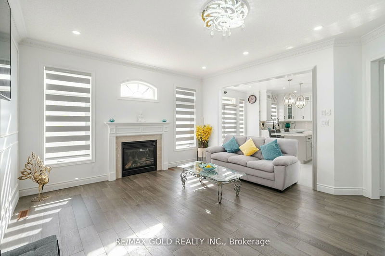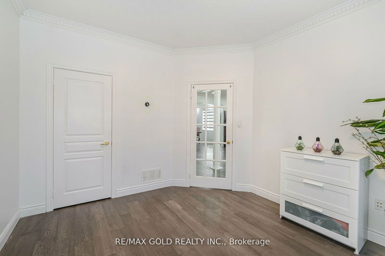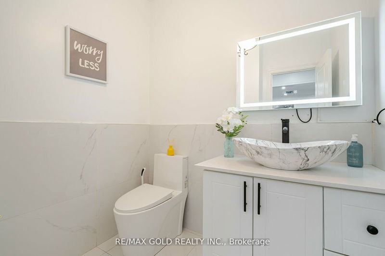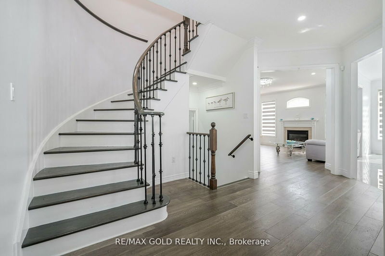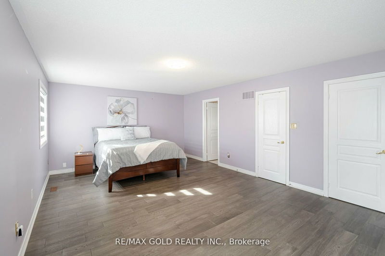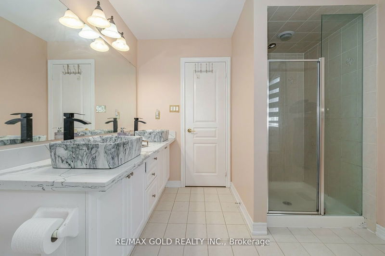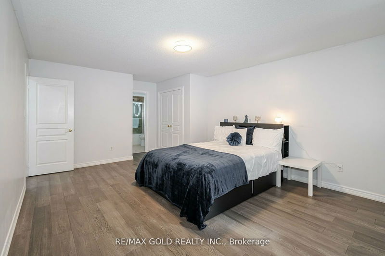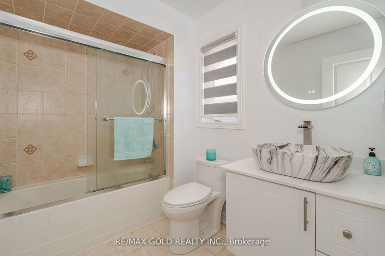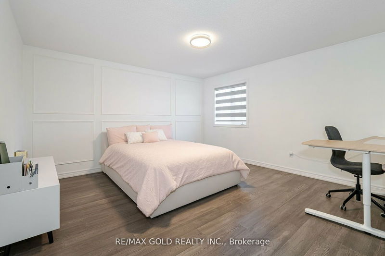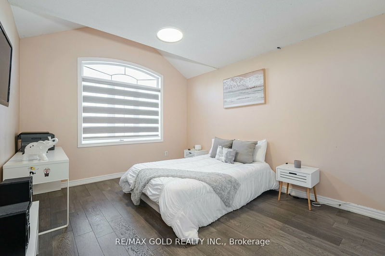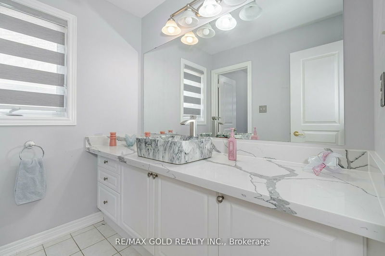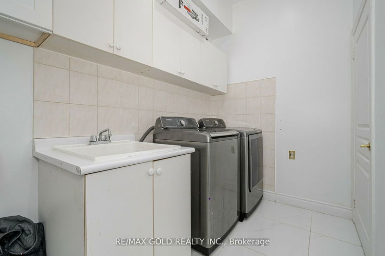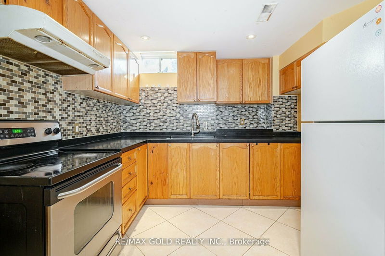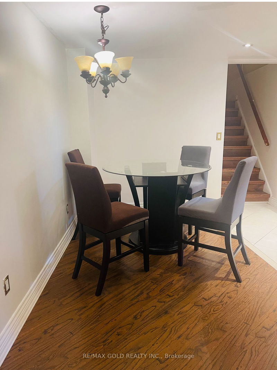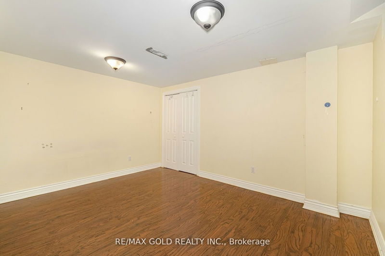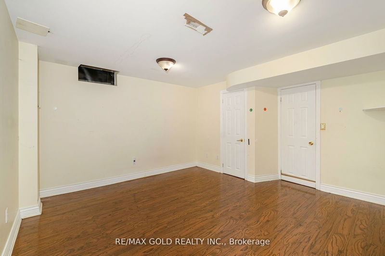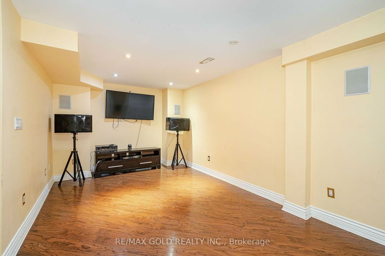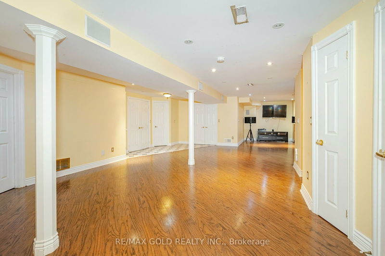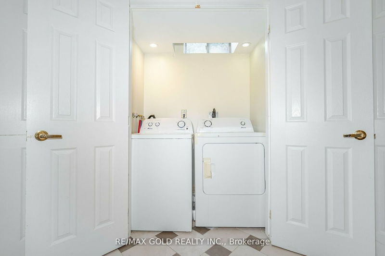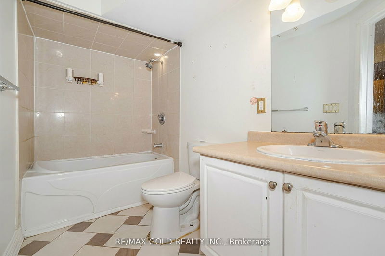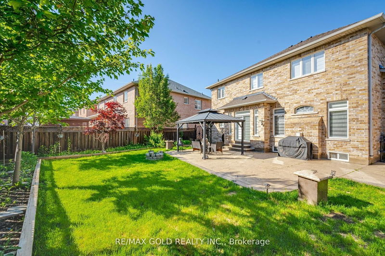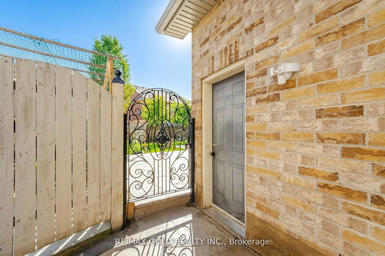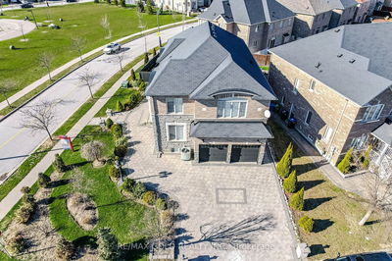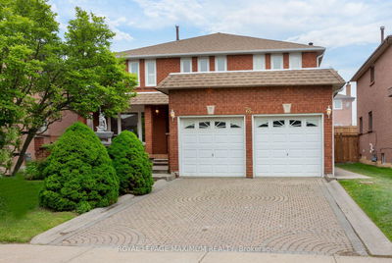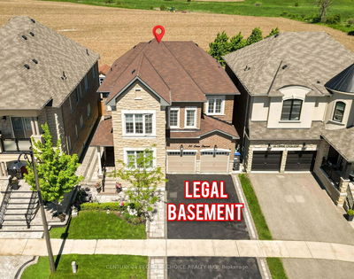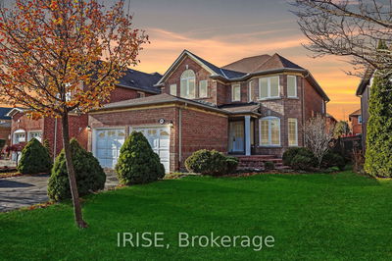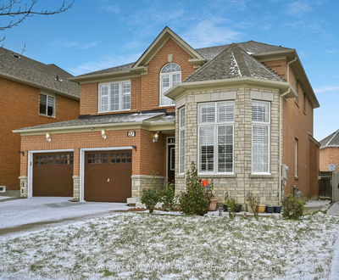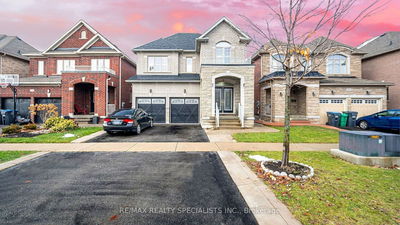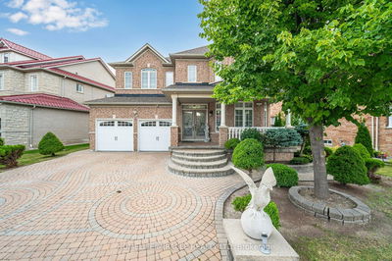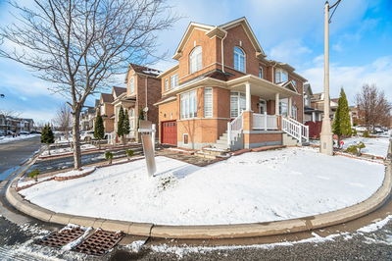Welcome to this Fully Upgraded Stunning Home Approximately 3500 Sqft, All Brick 4 Very Spacious Bedrooms, 3 Full Washrooms Upstairs, 6 Car Parking Spaces Outside, 3 Car Tandem Garage, Quartz Counter Tops, Porcelain Tiles, Pot lights, Basement Apartment With Complete Separate Entrance From builder, Having 2 Bedrooms, Kitchen, 3 Pc Washroom And Spacious Family Room, Second Laundry And Pot lights, Professionally Landscaped, Stamped Concrete * IRREG LOT .5.13 ft x 5.13 ft x 5.13 ft x 51.37 ft x 100.16 ft x 48.48 ft x 120.52 ft x 25.59
부동산 특징
- 등록 날짜: Saturday, July 13, 2024
- 가상 투어: View Virtual Tour for 26 Summershade Street
- 도시: Brampton
- 이웃/동네: Bram East
- 중요 교차로: Castlemore / Valleycreek
- 전체 주소: 26 Summershade Street, Brampton, L6P 2C2, Ontario, Canada
- 거실: Hardwood Floor, Combined W/Dining, Pot Lights
- 주방: Porcelain Floor, Stainless Steel Appl, Pot Lights
- 가족실: Hardwood Floor, Pot Lights, Fireplace
- 주방: Ceramic Floor, Quartz Counter, Window
- 가족실: Laminate, Raised Floor, Open Concept
- 리스팅 중개사: Re/Max Gold Realty Inc. - Disclaimer: The information contained in this listing has not been verified by Re/Max Gold Realty Inc. and should be verified by the buyer.

