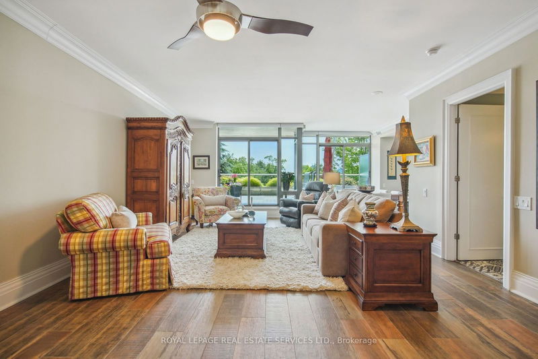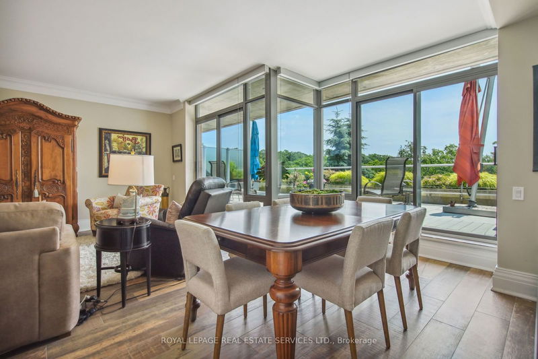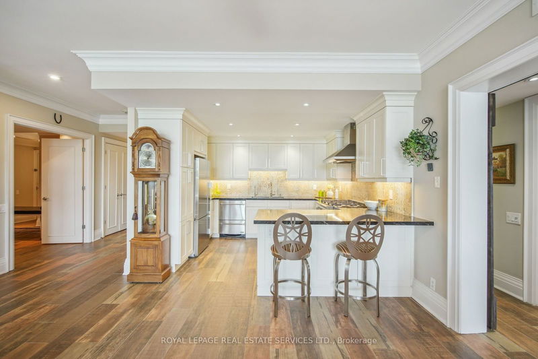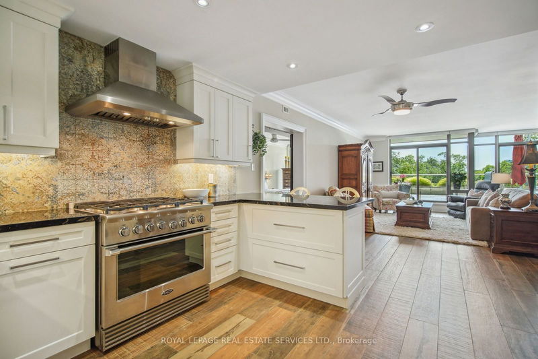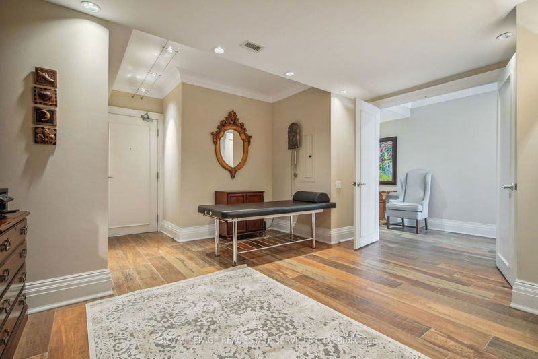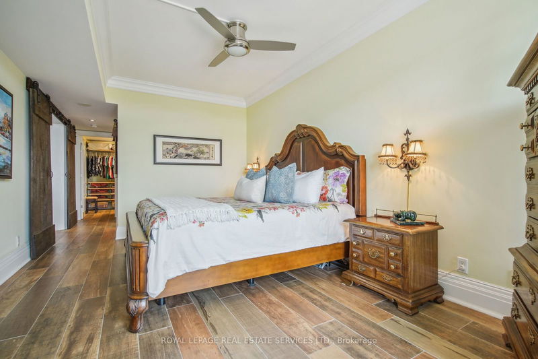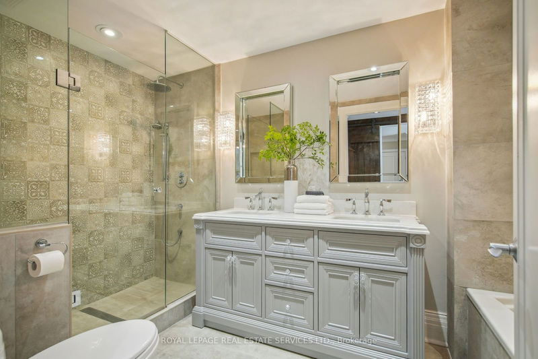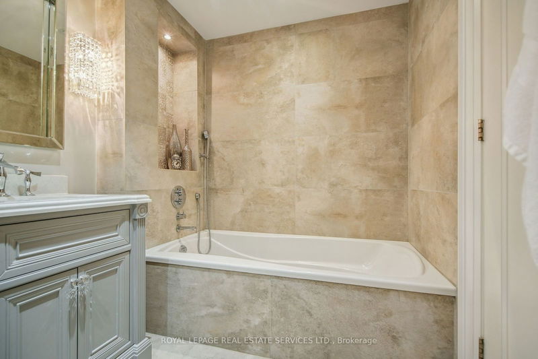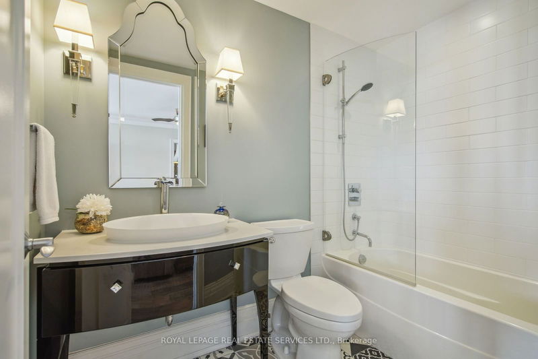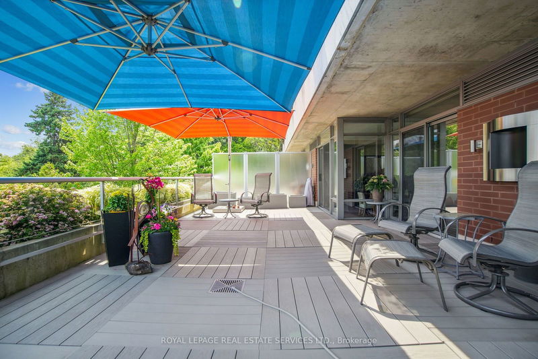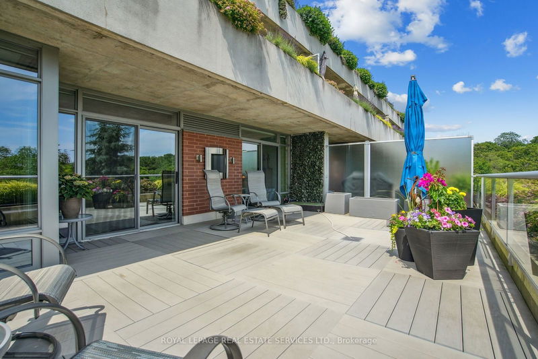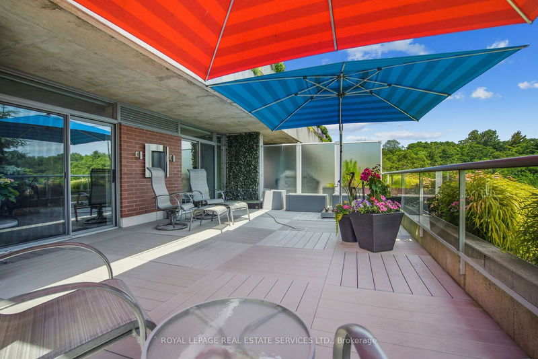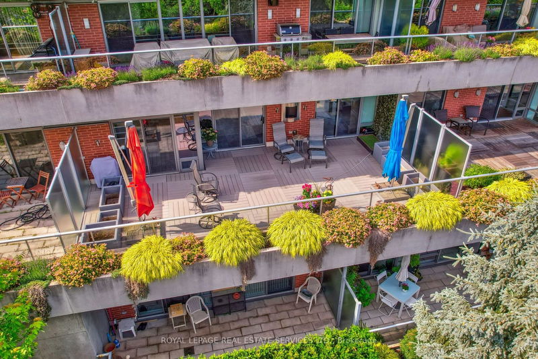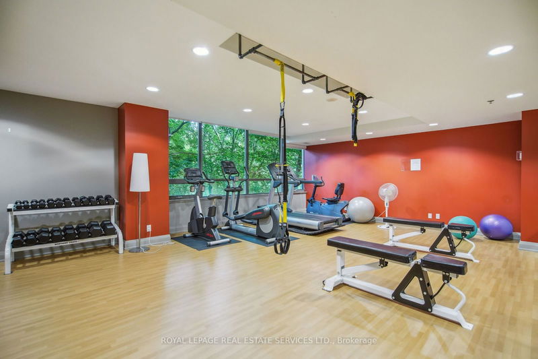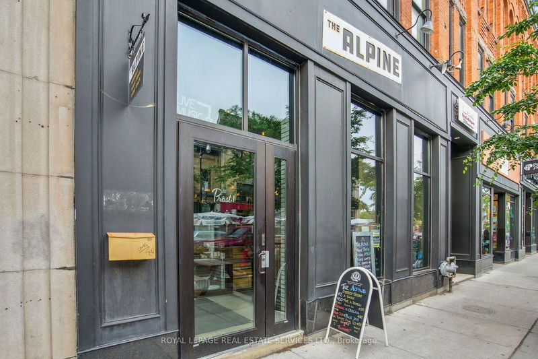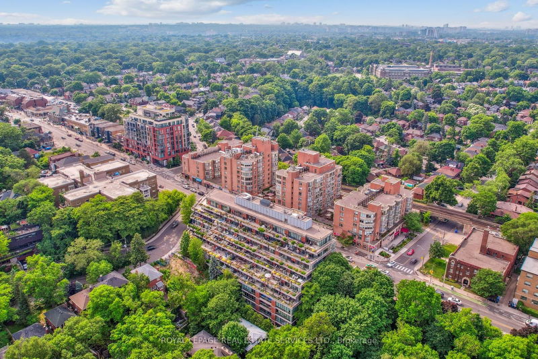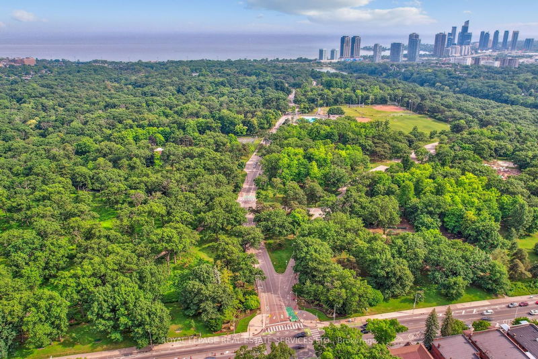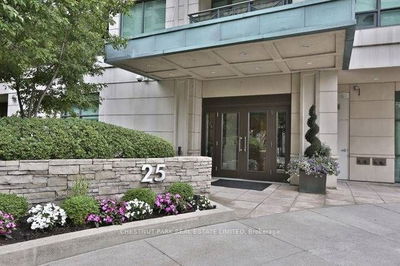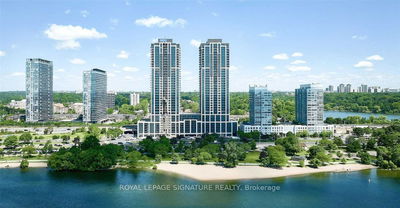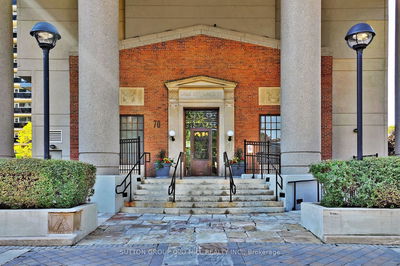Nestled amidst the scenic hills of Toronto's renowned High Park, Home On the Park stands as a beacon of luxury and sophistication. This reimagined two-bedroom, two-bathroom suite, spanning over sixteen hundred square feet, is designed for an elevated lifestyle with comfort and elegance. From your private elevator access, the suite opens to breathtaking vistas of High Park's treetops. The open-plan principal rooms, perfect for entertaining, are bathed in natural light streaming through floor-to-ceiling windows. The gourmet kitchen, with premium DCS and Fisher Paykel appliances, custom millwork, and a peninsula breakfast area, will delight culinary enthusiasts. The East wing, dedicated to the primary suite, features a spa-inspired bathroom with a walk-in rain shower and soaker tub, a walk-in closet with custom built-ins, and a spacious bedroom with a private terrace walkout. The second bedroom offers versatile space for a den or office and includes a private secondary entrance for added convenience. Venture outside to discover the enchanting private terrace, accessible through three entrances from the primary rooms. With over five hundred square feet of outdoor space offering panoramic views of the park, this oasis provides a serene escape from the hustle and bustle of city life. Enjoy the soothing ambiance complemented by engineered flooring, a wall-mounted fireplace, a hose bib, a gas connection, electrical outlets, and meticulously manicured landscaping. Located in one of Toronto's most desirable communities, Home On the Park provides every convenience imaginable from eclectic restaurants and charming cafes to upscale boutiques and easy access to the Bloor Line subway and High Park. 383 Ellis Park Road is an exclusive residence, blending elegance, modern convenience, and luxury. Your dream home awaits at Home on the Park, a sanctuary where sophistication meets natural splendour.
부동산 특징
- 등록 날짜: Monday, July 15, 2024
- 가상 투어: View Virtual Tour for 607-383 Ellis Park Road
- 도시: Toronto
- 이웃/동네: High Park-Swansea
- 전체 주소: 607-383 Ellis Park Road, Toronto, M6S 5B2, Ontario, Canada
- 거실: Main
- 주방: Main
- 리스팅 중개사: Royal Lepage Real Estate Services Ltd. - Disclaimer: The information contained in this listing has not been verified by Royal Lepage Real Estate Services Ltd. and should be verified by the buyer.




