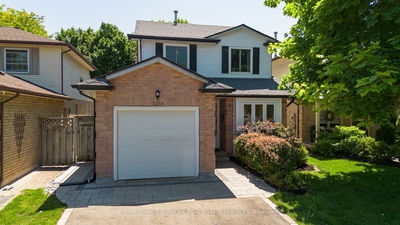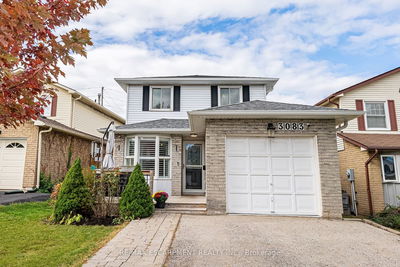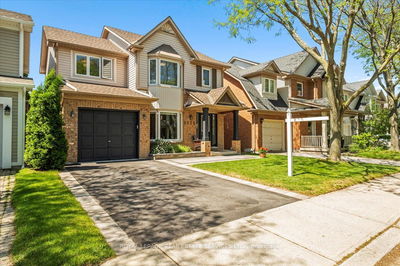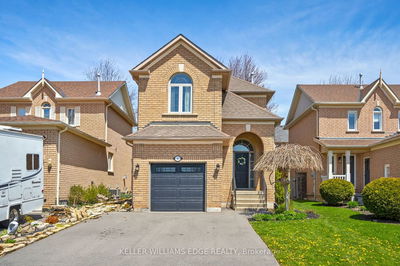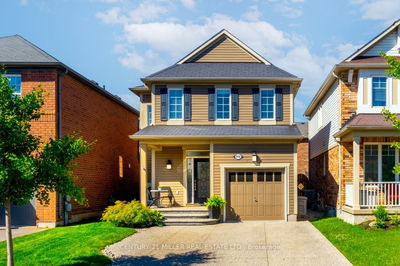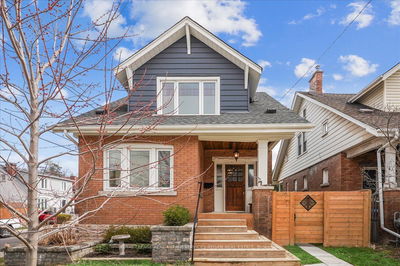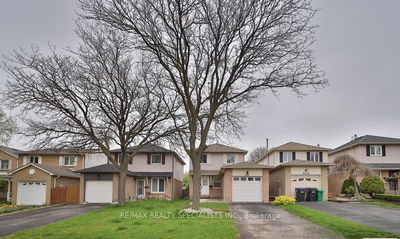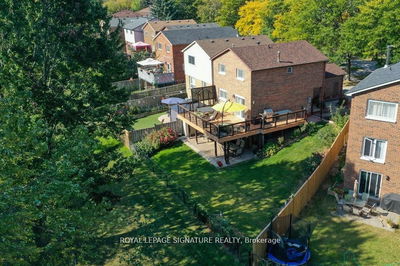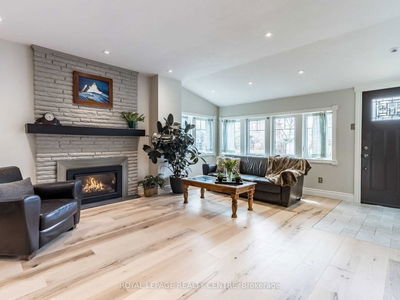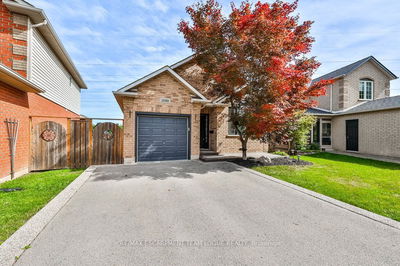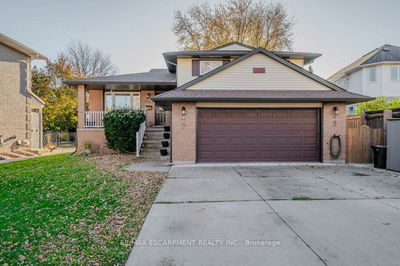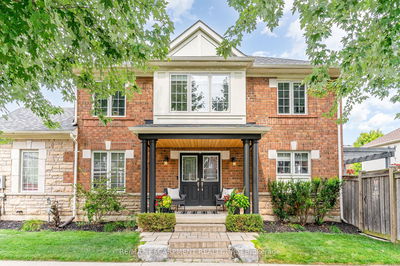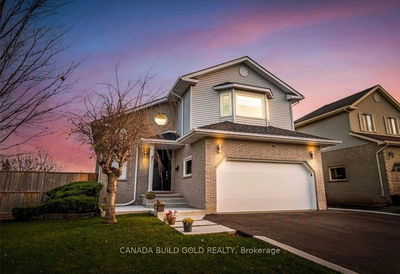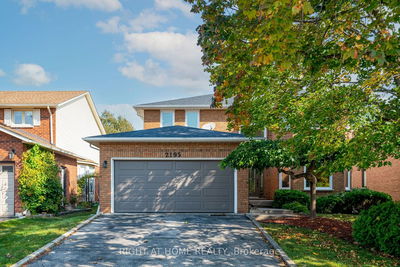This wonderful detached home is situated in the desirable Millcroft community. The main level offers an open concept liv & din area w/hrwd flrs. The spacious kitchen includes an eat-in breakfast bar, granite counters and overlooks the family rm, which features a gas fireplace & access to the backyard w/both deck & green space. You will also find a 2-pce powder rm & interior access to your garage. Upstairs, the primary bdrm offers a large walk-in closet & ensuite privileges to the newly renovated main bath, which includes a glass walk-in shower. Addly, there are 2 generously sized bdrms on this level. The finished lower level provides the perfect extra space for a recrm, office, or whatever best suits your needs as well as a 4-pce bath.
부동산 특징
- 등록 날짜: Tuesday, July 16, 2024
- 가상 투어: View Virtual Tour for 2949 Addison Street
- 도시: Burlington
- 이웃/동네: Rose
- 중요 교차로: Walkers/Berton
- 전체 주소: 2949 Addison Street, Burlington, L7M 4K4, Ontario, Canada
- 거실: Main
- 주방: Main
- 가족실: Main
- 리스팅 중개사: Re/Max Escarpment Team Logue Realty - Disclaimer: The information contained in this listing has not been verified by Re/Max Escarpment Team Logue Realty and should be verified by the buyer.









































