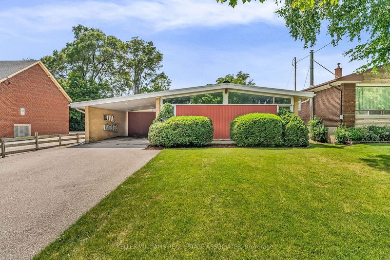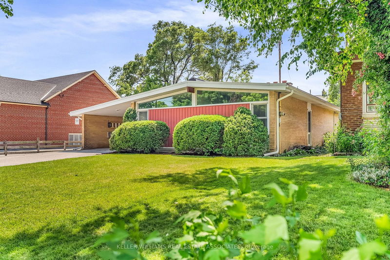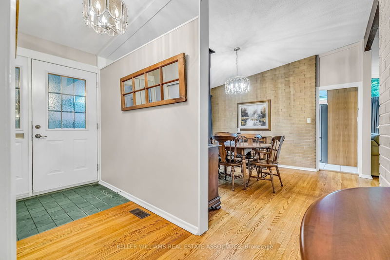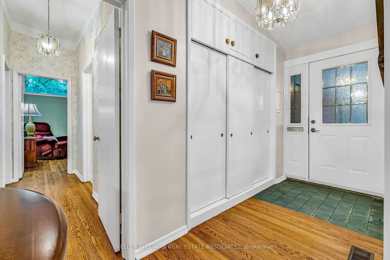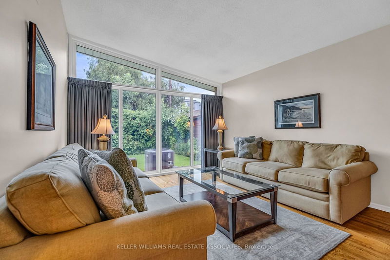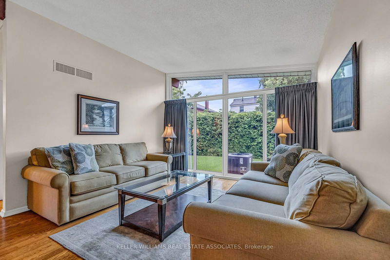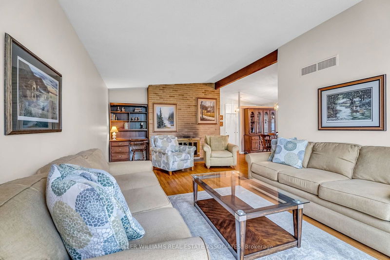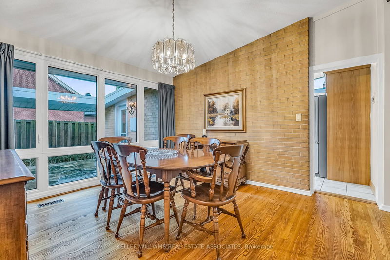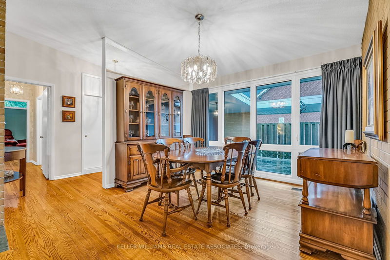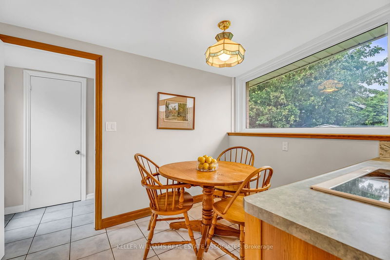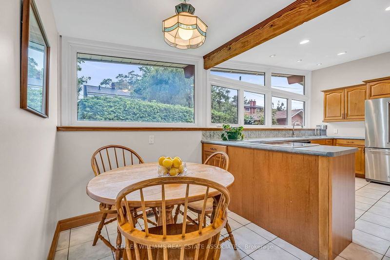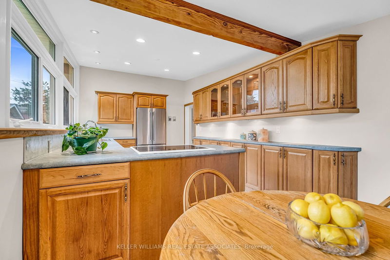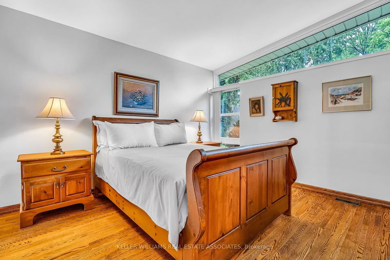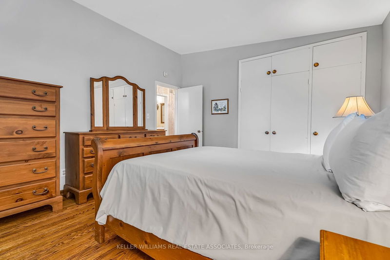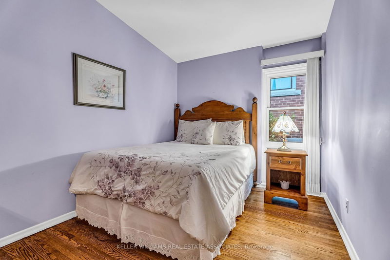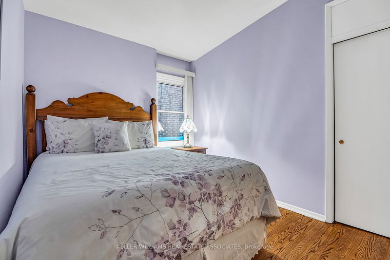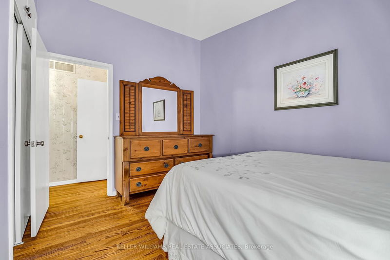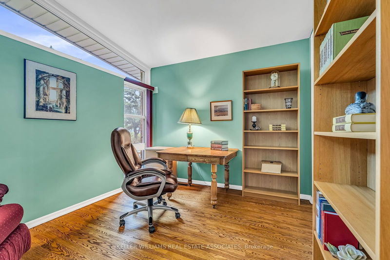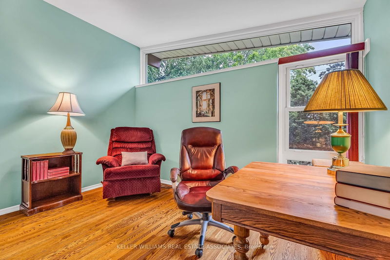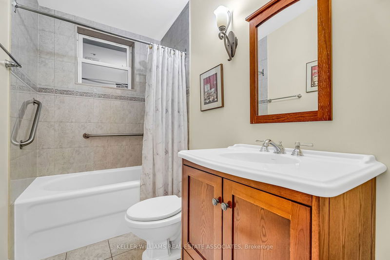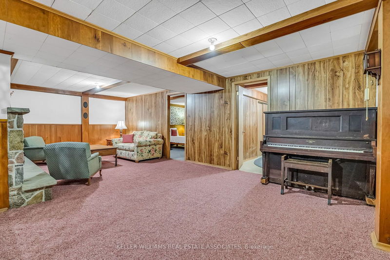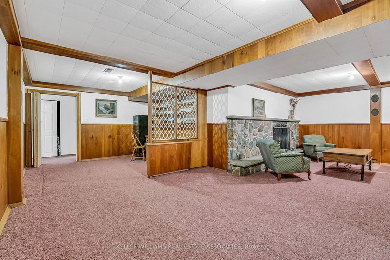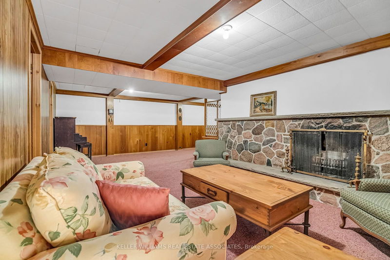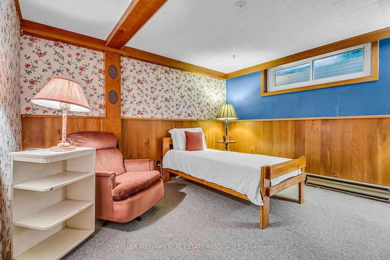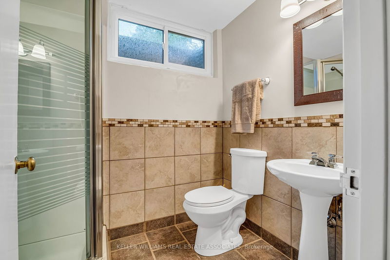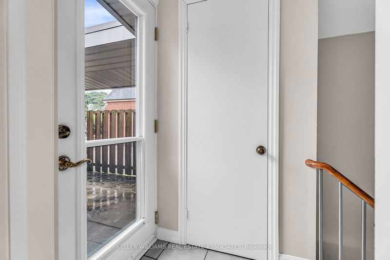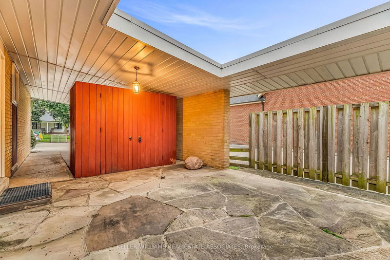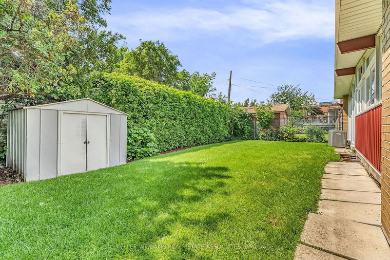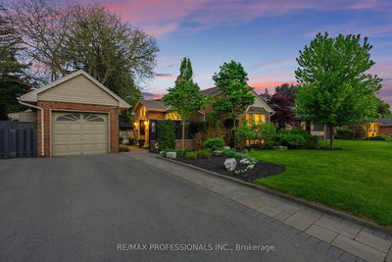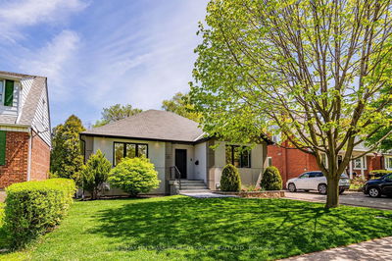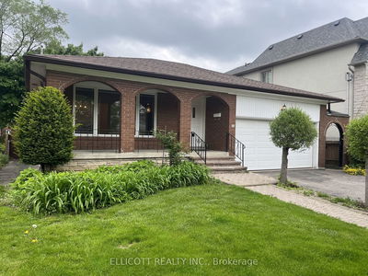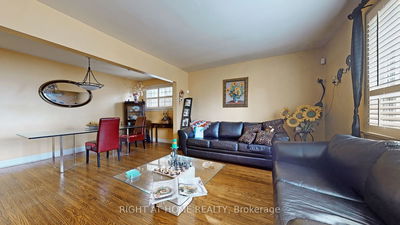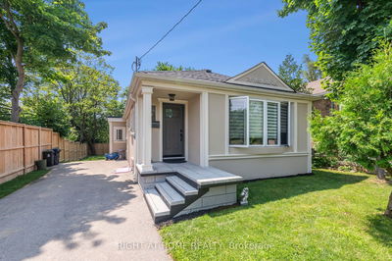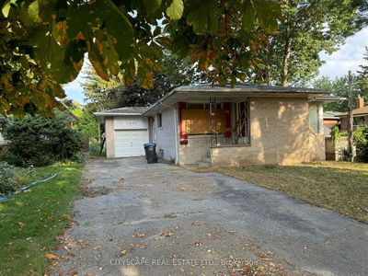Vintagely Perfect on Lunness!A mid-century modern winner through and through! With exposed brick, functional design, and clean lines, this home offers a blend of vintage appeal and modern convenience. Built when quality mattered, this 1,695-square-foot (+ finished bsmt), gem is hitting the market for the first time. With 3 bedrooms, 2 bathrooms, and hardwood floors on the main level, its a timeless treasure waiting for you. Step into the inviting living room, featuring high ceilings, an open-concept design, and a cozy wood-burning fireplace. The dining room, bathed in natural light from floor-to-ceiling windows, seamlessly connects to the living space, creating a bright, airy atmosphere. Nestled on a spacious 50 x 101.50-foot lot in the ever-so-beautiful South Etobicoke community of Alderwood. It really is the best of both worlds, living close to the buzz of downtown and enjoying the serene suburbs. Your getaway from the every day is at your fingertips.
부동산 특징
- 등록 날짜: Thursday, July 18, 2024
- 가상 투어: View Virtual Tour for 72 Lunness Road
- 도시: Toronto
- 이웃/동네: Alderwood
- 전체 주소: 72 Lunness Road, Toronto, M8W 4M6, Ontario, Canada
- 거실: Hardwood Floor, Fireplace, Window Flr to Ceil
- 주방: Eat-In Kitchen, O/Looks Backyard, Large Window
- 리스팅 중개사: Keller Williams Real Estate Associates - Disclaimer: The information contained in this listing has not been verified by Keller Williams Real Estate Associates and should be verified by the buyer.

