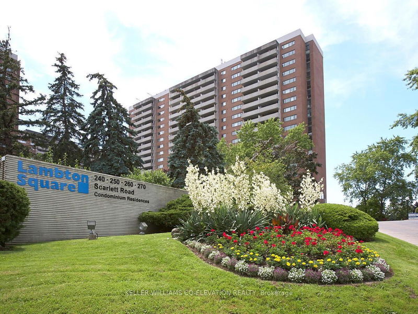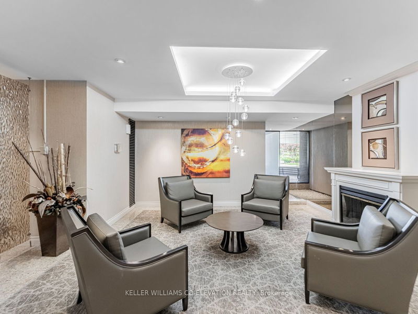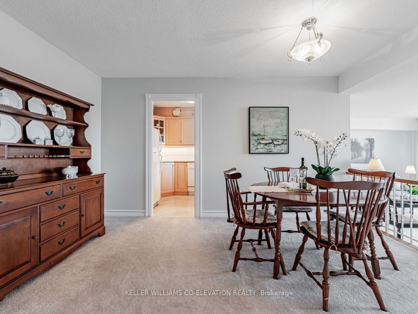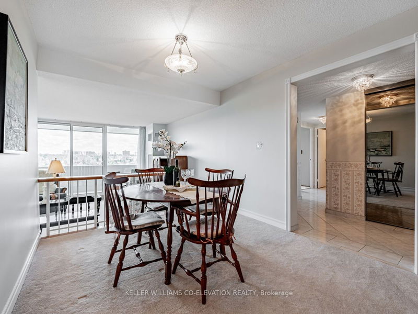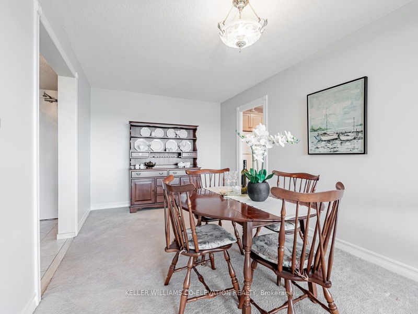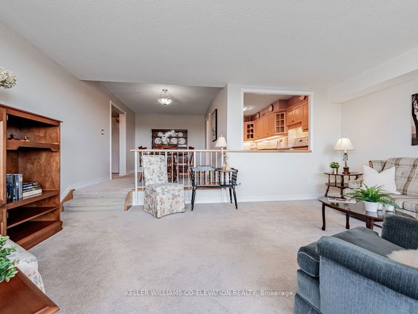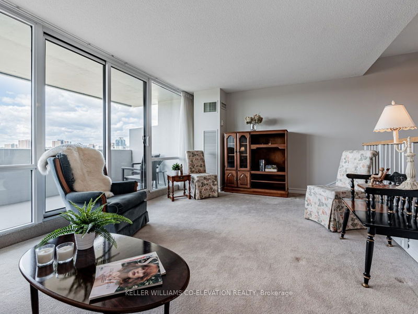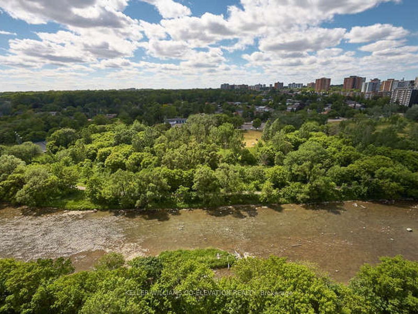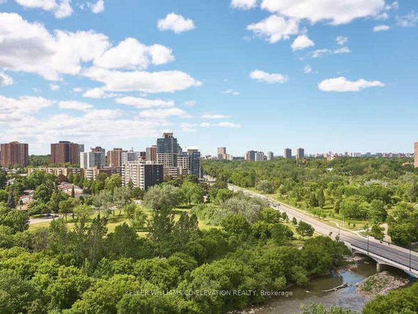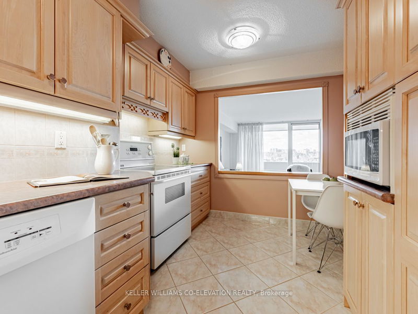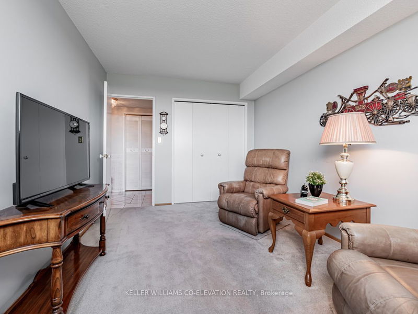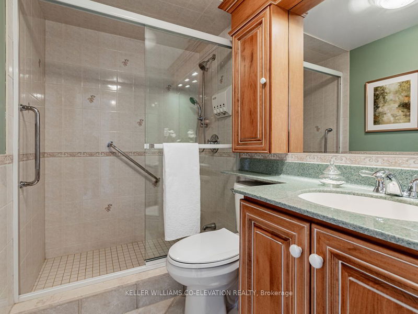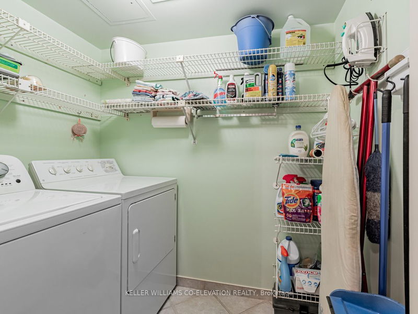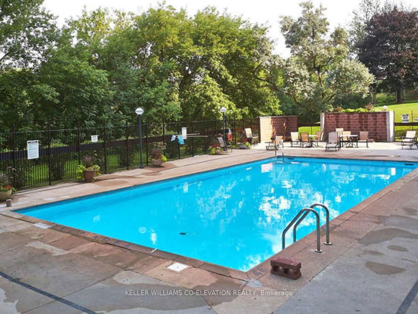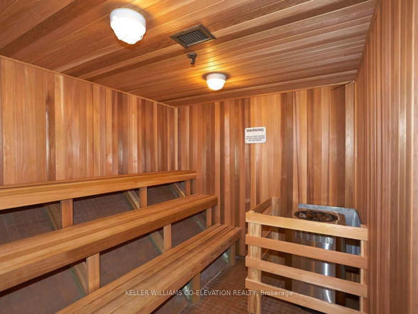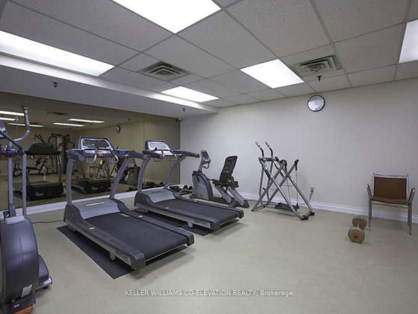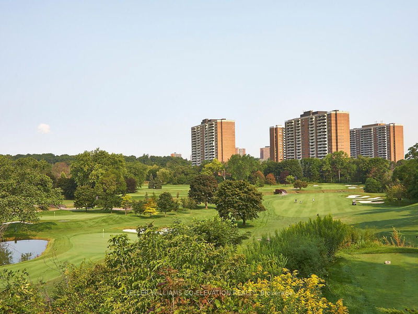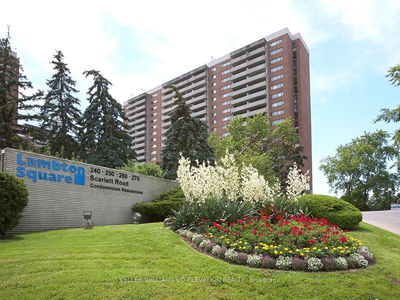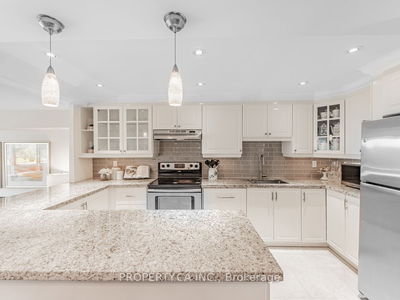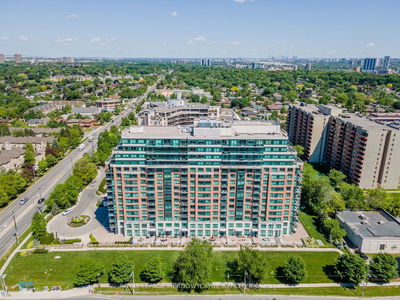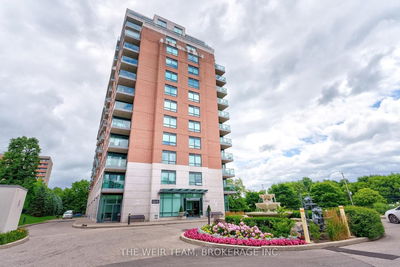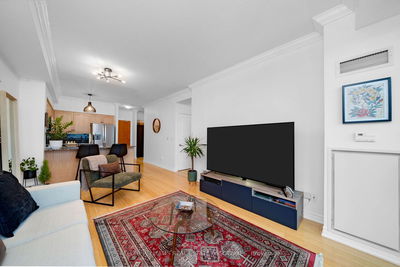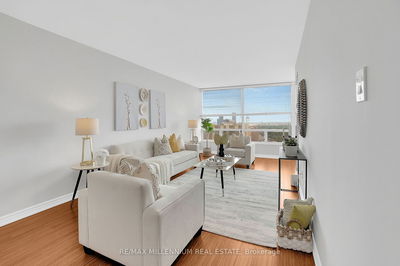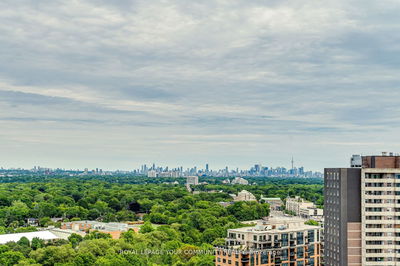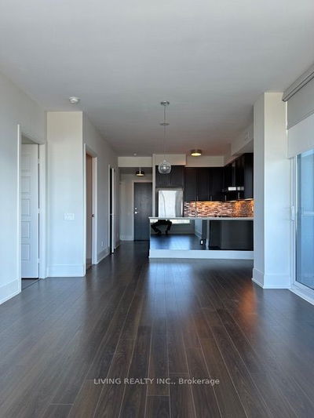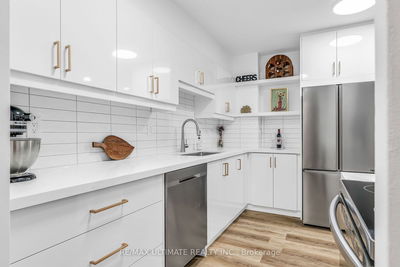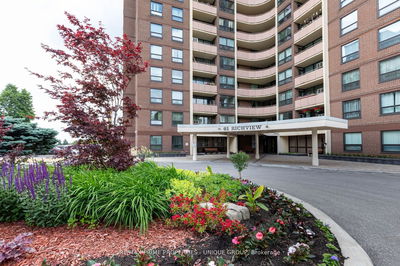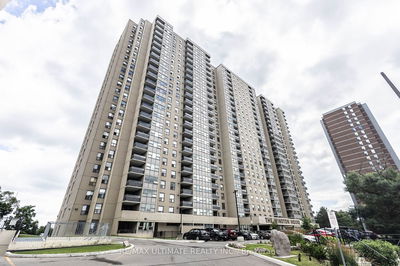** FALL IN LOVE @ LAMBTON SQUARE!! ** Jaw Dropping Unobstructed & Panoramic Million Dollar Humber River & Park Views...You Aren't Dreaming!! * Ultra Premium Sun-Filled 2 Bedroom 2 Bathroom "Centre Hall" Floor Plan * 1,302 Square Feet Including Massive Independent West Facing Private Balcony...No Neighbors On Either Side * Dine Al Fresco...Electric BBQ's Allowed * Gorgeous Renovated Kitchen Featuring Ceramic Tile Backsplash & Flooring, Undermount Lighting, Full White Appliance Package And Loads Of Storage & Prep Space * Cozy Breakfast Area * Gigantic Sunken Living Room...Kick Back & Relax! * Spacious Formal Dining Room...Throw A Dinner Party! * Two Huge Bedrooms * Two Full Washrooms * Elegant Glass Walk-In Shower * Ensuite Laundry Room With Storage + Rare Dedicated Linen Closet * Newer Windows * Lovingly Maintained & Clean As A Whistle! * True Pride Of Ownership * Incredible Value ** They Don't Make Them Like This Anymore...This Is The One You've Been Waiting For!! **
부동산 특징
- 등록 날짜: Thursday, July 18, 2024
- 가상 투어: View Virtual Tour for 1513-260 Scarlett Road
- 도시: Toronto
- 이웃/동네: Rockcliffe-Smythe
- 전체 주소: 1513-260 Scarlett Road, Toronto, M6N 4X6, Ontario, Canada
- 거실: Broadloom, Window Flr to Ceil, W/O To Balcony
- 주방: Ceramic Floor, Renovated, Breakfast Area
- 리스팅 중개사: Keller Williams Co-Elevation Realty - Disclaimer: The information contained in this listing has not been verified by Keller Williams Co-Elevation Realty and should be verified by the buyer.

