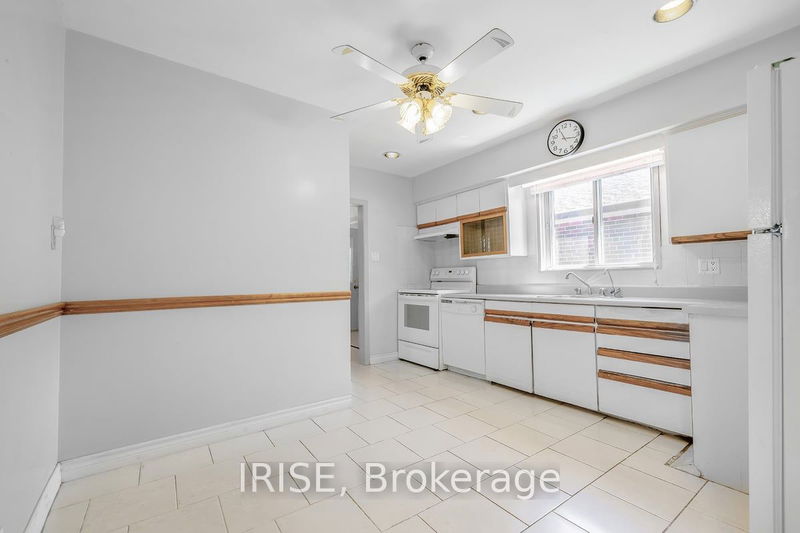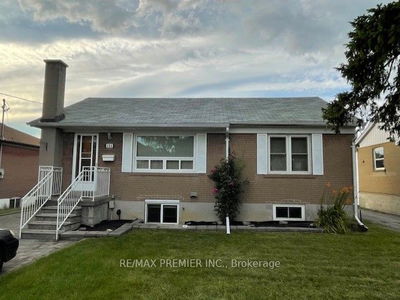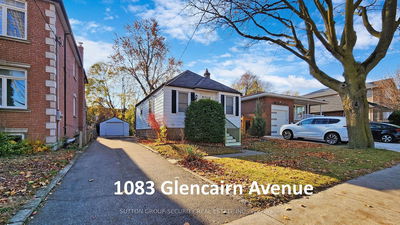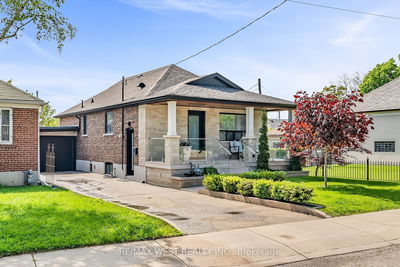Welcome to 82 Blaydon Ave - a spacious home in a family neighbourhood. This home boasts a large primary bedroom and multiple expansive living spaces, each basking in sunlight with large windows and a featured skylight. The eat-in kitchen and dining area provide everyday meal options. A side entrance and separate back entrance lead into the finished basement with enclosed one bedroom unit. A fully fenced backyard has a functional sitting area, shed, and large garden space with a mature cherry tree. With an attached garage, well maintained grounds, convenient proximity to essential amenities, schools, a major hospital, sturdy construction, and quick transit options to major highways and bus routes, you can choose to live as is or custom update to your liking. Well priced for a starter family or downsizers!
부동산 특징
- 등록 날짜: Thursday, July 18, 2024
- 도시: Toronto
- 이웃/동네: Downsview-Roding-CFB
- 중요 교차로: Sheppard Ave W / Keele St
- 전체 주소: 82 Blaydon Avenue, Toronto, M3M 2E5, Ontario, Canada
- 주방: Ceramic Floor, Eat-In Kitchen, Window
- 가족실: Parquet Floor, Skylight, Walk-Out
- 주방: Enclosed, Ceramic Floor, Combined W/Family
- 거실: Enclosed, Ceramic Floor, Combined W/주방
- 리스팅 중개사: Irise - Disclaimer: The information contained in this listing has not been verified by Irise and should be verified by the buyer.








































