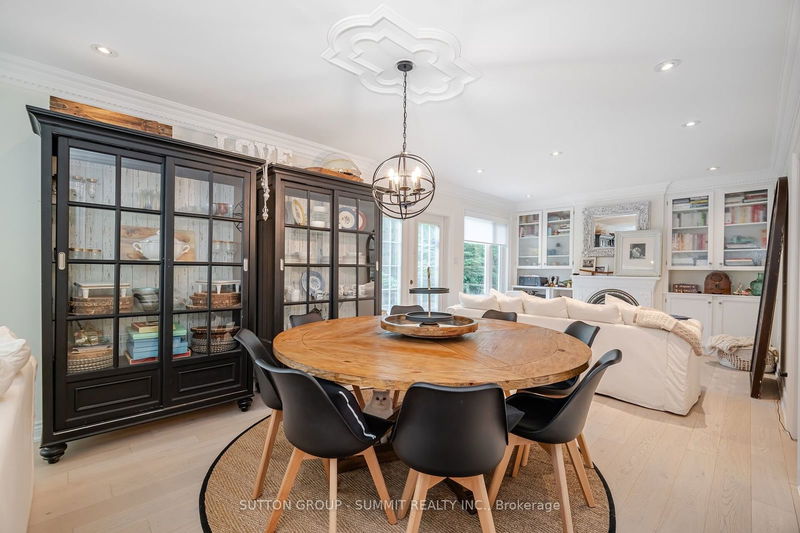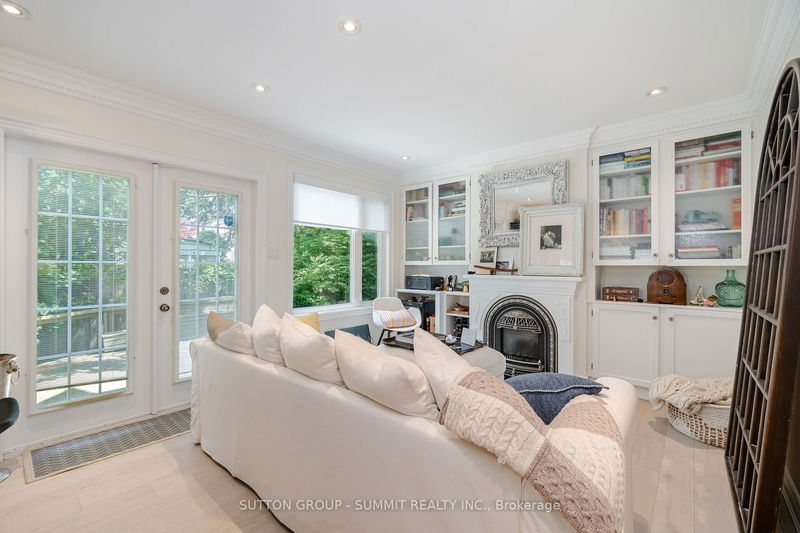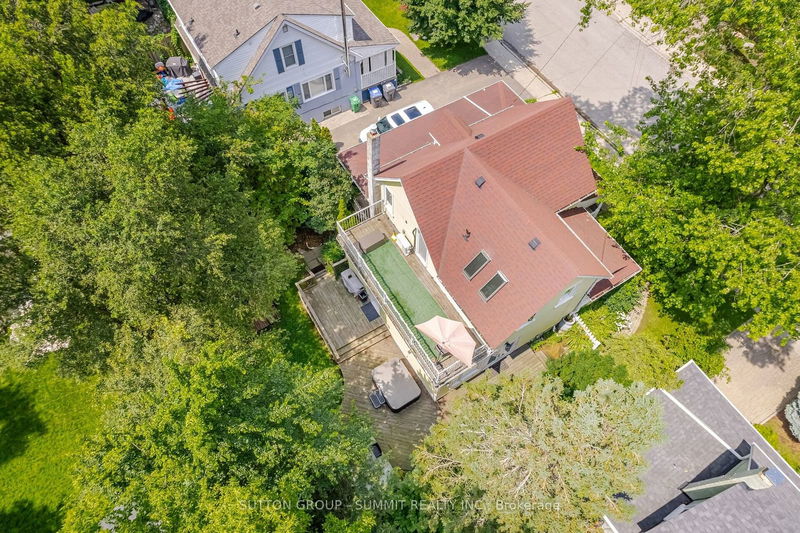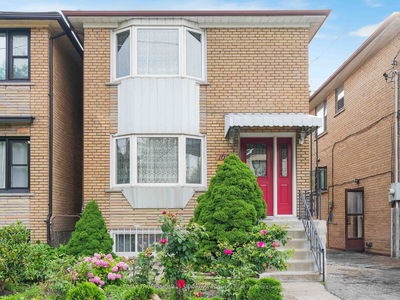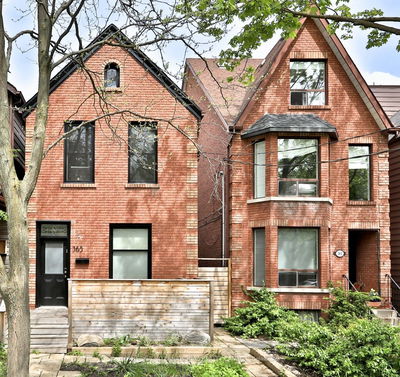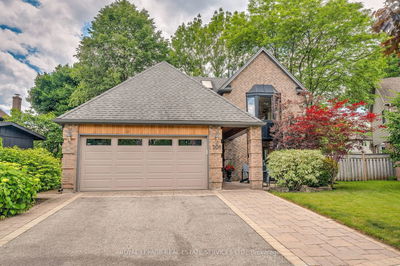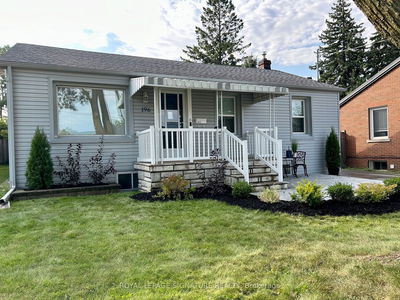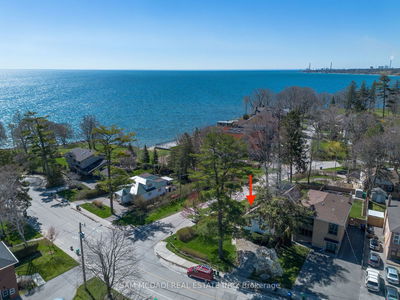HERITAGE HOME! YES! You can Renovate or Rebuild the exterior! You can also enjoy the charm as is! This is your chance to enjoy lakeside living in one of the most picturesque homes in one of Port Credit's most desirable pockets. Relax & unwind on the upper terrace overlooking the secluded backyard oasis which features an expansive multi-level wrap around deck with built-in seating. Close to $100k has been spent updating this great home since 2022, including the updated kitchen with a brand new island featuring a Caesar stone countertop, backsplash & pristine quartz surfaces, oversized pantry & Stainless steel appliances. Painted in neutral colors throughout. New A/C & dehumidifier (2023), all new lighting fixtures, newly remodeled main bathroom, new wide-plank engineered hardwood, custom cabinetry in the living room & a basement waterproofing system. The 2nd floor features a huge balcony overlooking the backyard, spacious primary bedroom with vaulted ceilings & double skylights, a 2nd & 3rd bedroom, one with a built in murphy bed & a renovated main bathroom. Beautiful home! Note: Main floor den can also be used as an office or a 4th bedroom.
부동산 특징
- 등록 날짜: Thursday, July 18, 2024
- 가상 투어: View Virtual Tour for 38 JOHN Street S
- 도시: Mississauga
- 이웃/동네: Port Credit
- 중요 교차로: LAKESHORE RD/JOHN ST S
- 전체 주소: 38 JOHN Street S, Mississauga, L5H 2E6, Ontario, Canada
- 가족실: Hardwood Floor, Gas Fireplace, W/O To Deck
- 거실: Hardwood Floor, Open Concept, Crown Moulding
- 주방: Hardwood Floor, Stainless Steel Appl, Quartz Counter
- 리스팅 중개사: Sutton Group - Summit Realty Inc. - Disclaimer: The information contained in this listing has not been verified by Sutton Group - Summit Realty Inc. and should be verified by the buyer.











