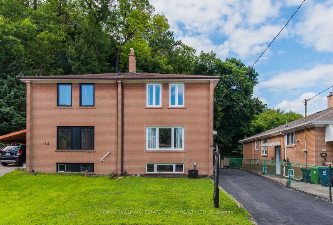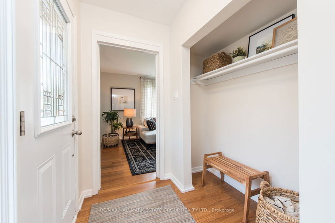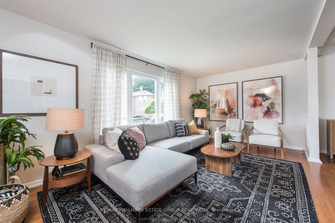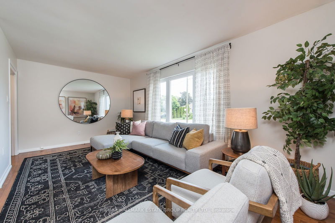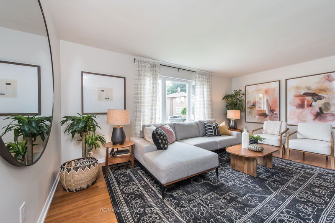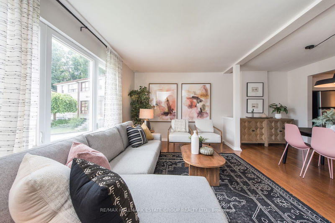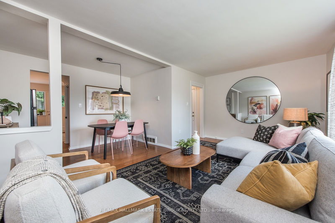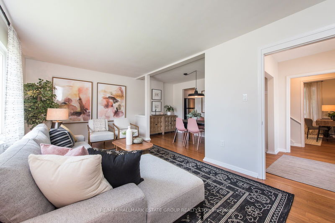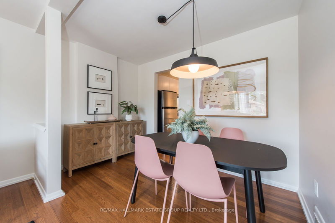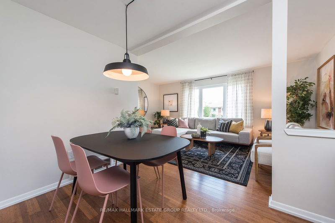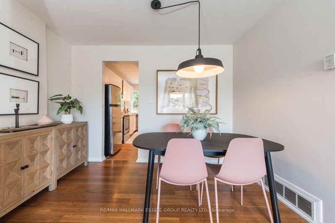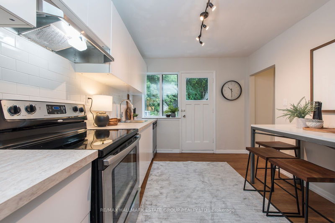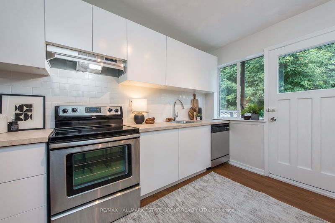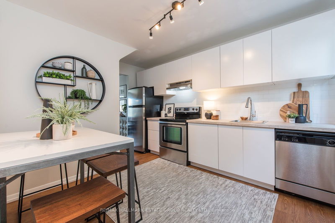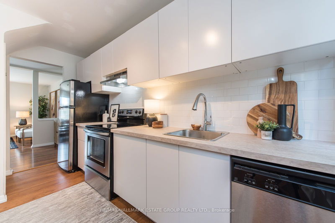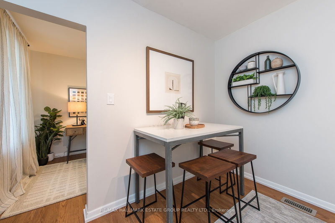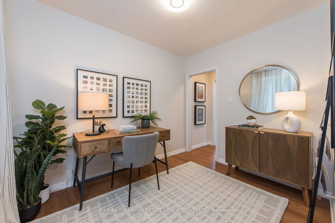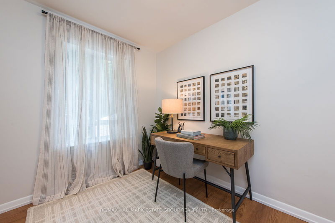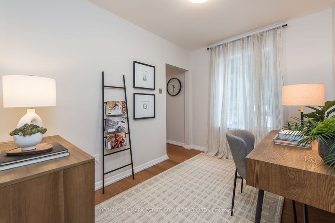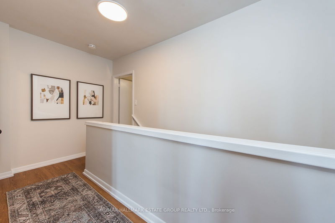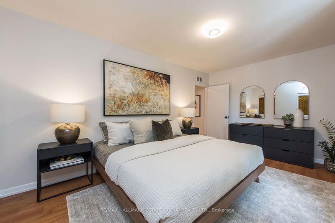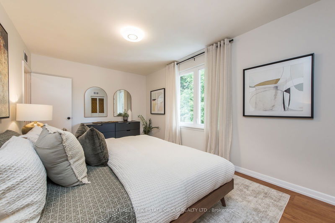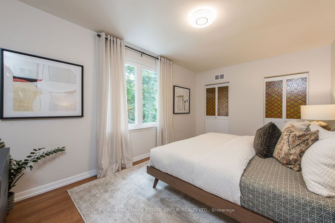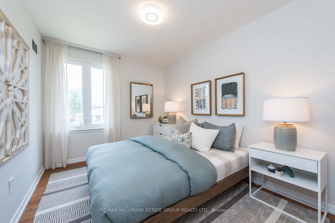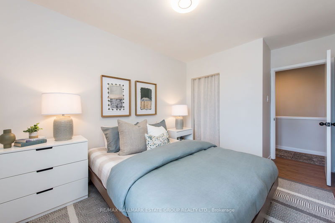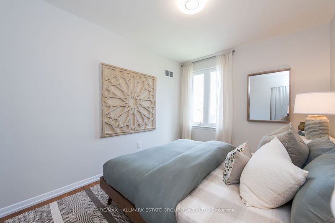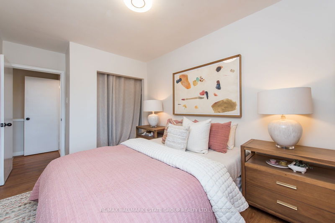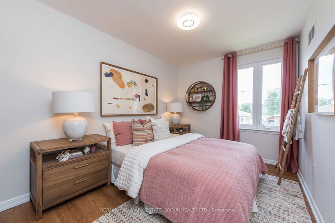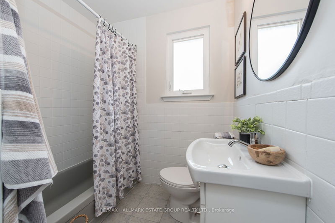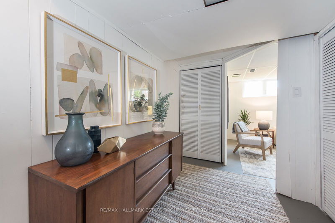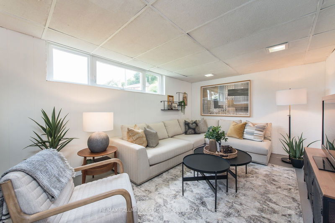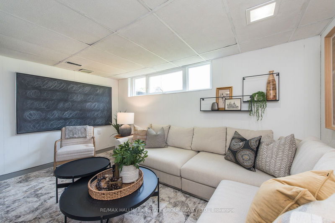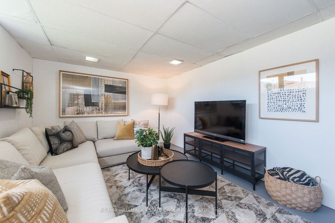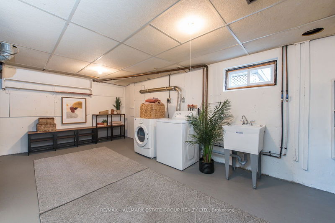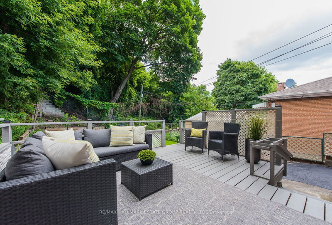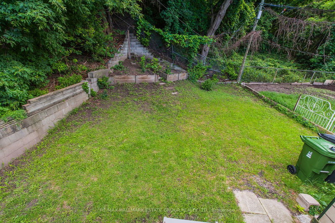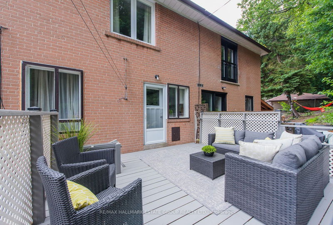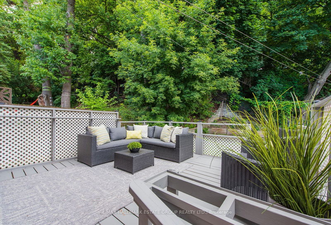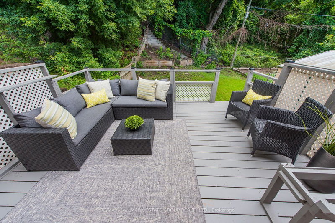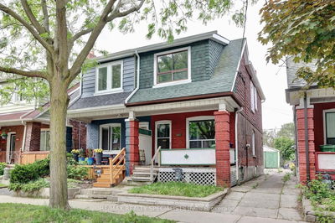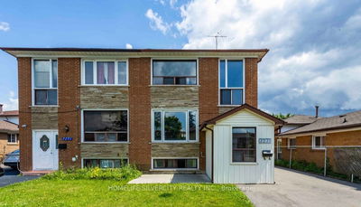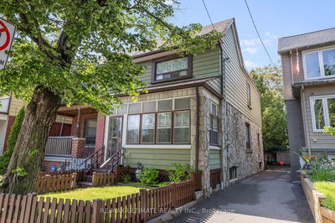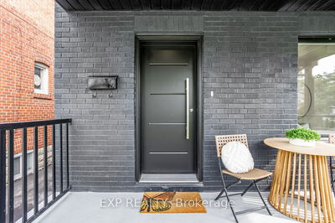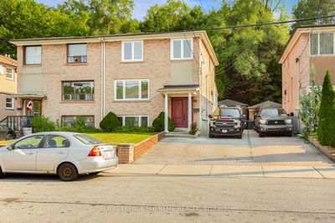This wonderful updated 3-bedroom home features a long private drive for ample parking, on a quiet, family-friendly dead-end street. The practical entrance with a large front hall closet lead to a great open-concept living room and dining room with hardwood floors. The brand-new modern eat-in kitchen has flat front cabinets, a tile backsplash, and a walkout to a spacious deck overlooking a lush, treed backyard, giving a country feel in the city. The amazing main floor office space overlooks the garden, making it perfect for working from home. All three spacious bedrooms have closets and large sun-filled windows. The big basement includes a rec room with large above-grade windows and a huge laundry/storage room. This well-maintained home has updated windows, mechanics, and has been freshly painted from top to bottom, making it move-in ready. It is just 7 minutes from the 400 and 401 highways and within walking distance to the 67,000 sq. ft. York Recreation Centre, Mt Dennis Crosstown Station, parks, schools, and grocery stores. Enjoy a quiet, suburban feel with quick access to urban amenities.
부동산 특징
- 등록 날짜: Friday, July 19, 2024
- 가상 투어: View Virtual Tour for 140 Langden Avenue
- 도시: Toronto
- 이웃/동네: Rockcliffe-Smythe
- 전체 주소: 140 Langden Avenue, Toronto, M6N 2L5, Ontario, Canada
- 거실: Hardwood Floor, O/Looks Frontyard, O/Looks Dining
- 주방: W/O To Deck, Eat-In Kitchen, Track Lights
- 리스팅 중개사: Re/Max Hallmark Estate Group Realty Ltd. - Disclaimer: The information contained in this listing has not been verified by Re/Max Hallmark Estate Group Realty Ltd. and should be verified by the buyer.

