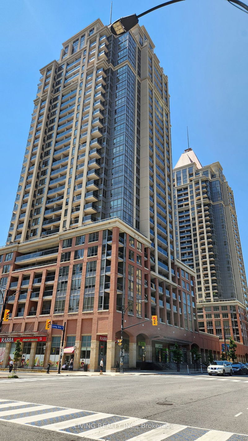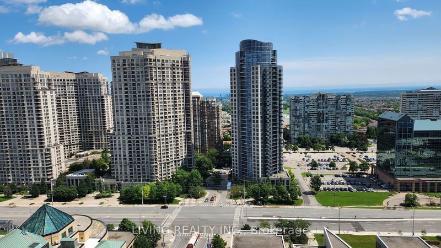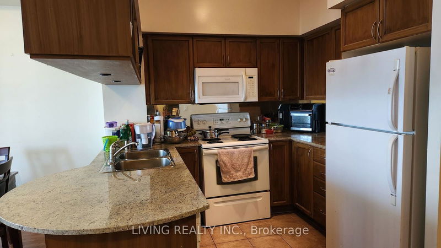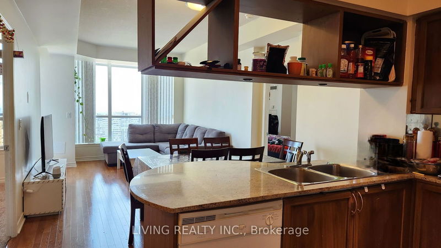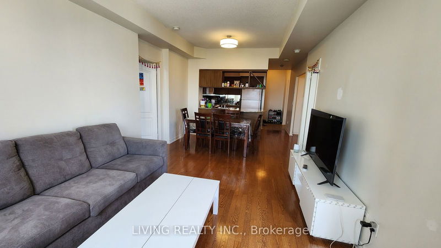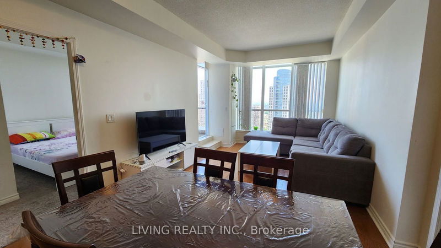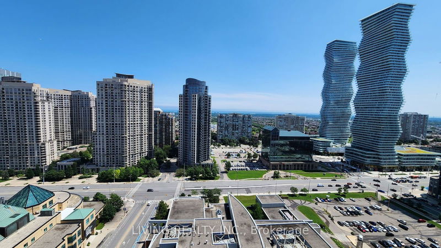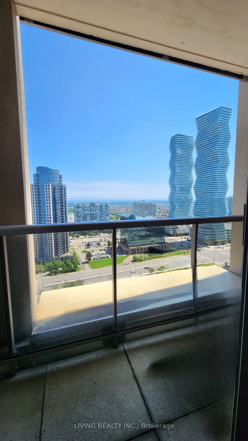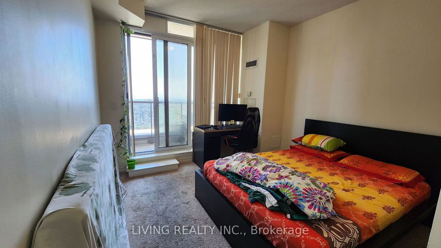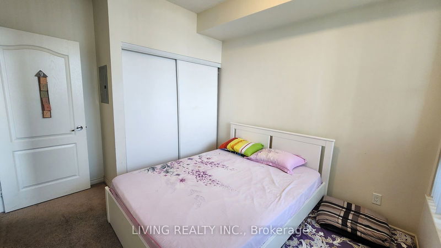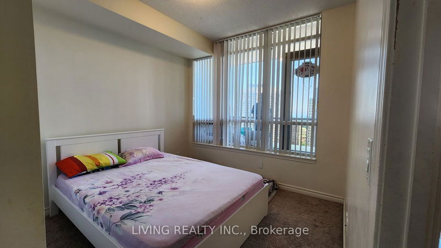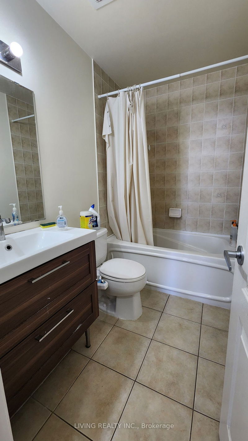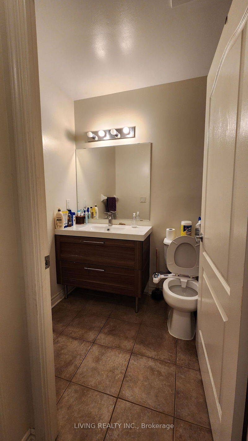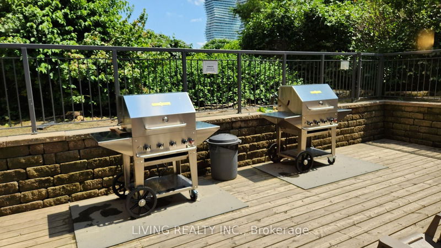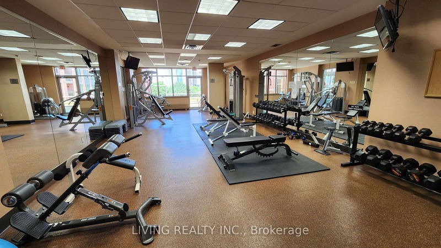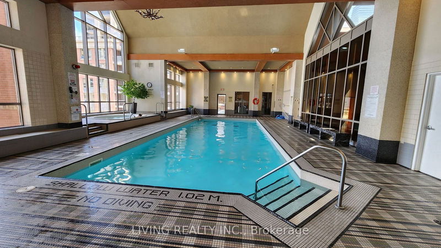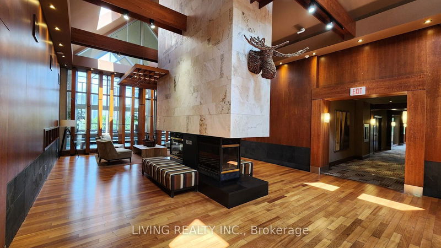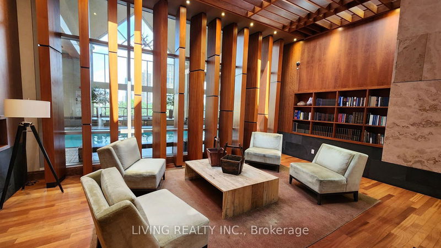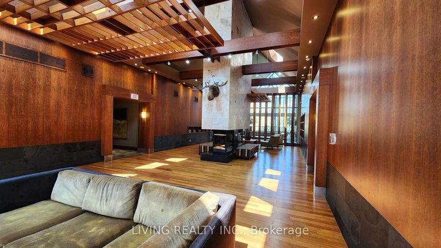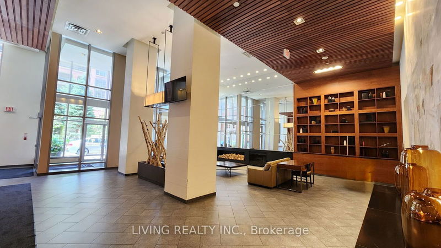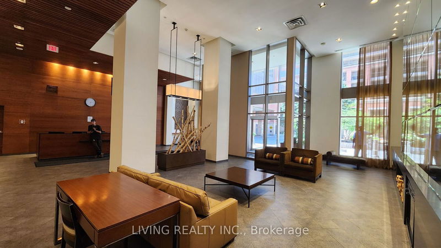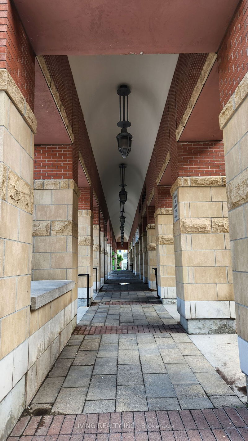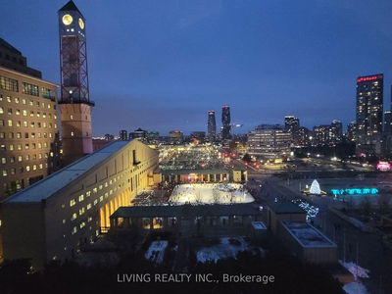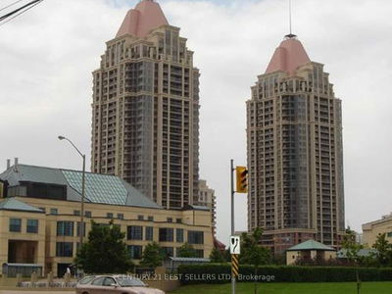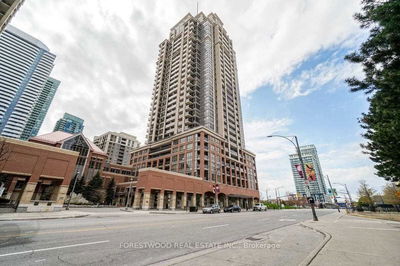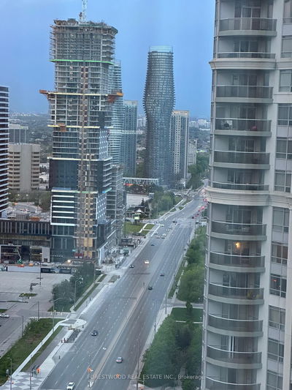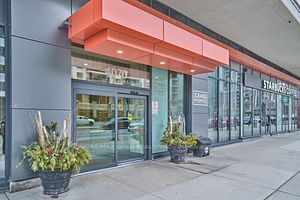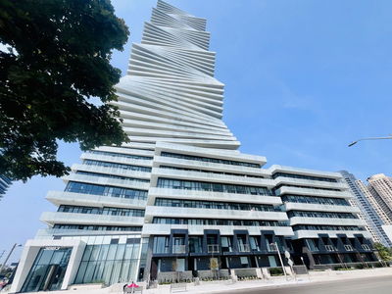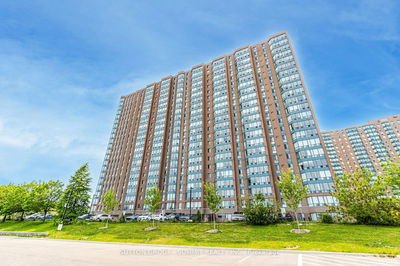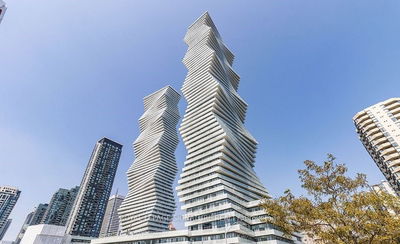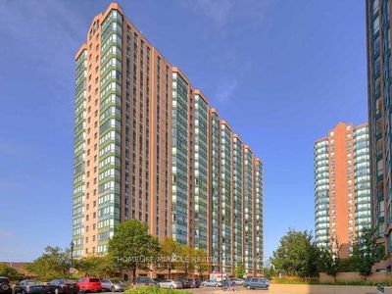Capital Condos steps from Square One, City Hall, library, Go transit. This south facing 2 Br split plan has a separate den, which can be a home office, guest room, dining room, TV room, play area. There is a balcony in the main bedroom and a 4-pc bath, walk-in closet, a private balcony. There is a 2nd balcony off the living room. Approx. 989 Sq.ft.. Great amenities on the 4th floor - pool, gym, party room, games room with pool table, BBQ area, changing rooms with saunas. Parking and locker included. Available Sept 16th
부동산 특징
- 등록 날짜: Friday, July 19, 2024
- 도시: Mississauga
- 이웃/동네: 도시 Centre
- 중요 교차로: N of Burnhamthorpe/Living Arts
- 전체 주소: 2601-4080 Living Arts Drive, Mississauga, L5B 4N3, Ontario, Canada
- 거실: Combined W/Dining, Hardwood Floor, W/O To Balcony
- 주방: Granite Counter, Ceramic Floor
- 리스팅 중개사: Living Realty Inc. - Disclaimer: The information contained in this listing has not been verified by Living Realty Inc. and should be verified by the buyer.

