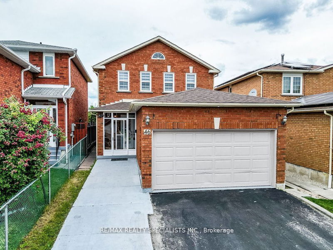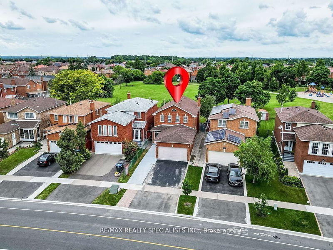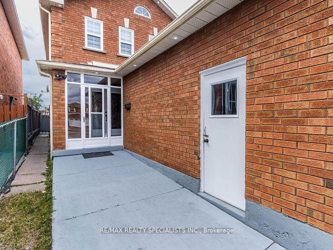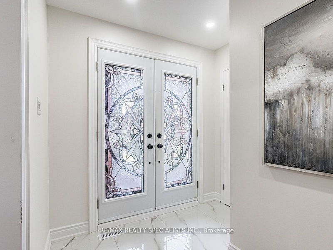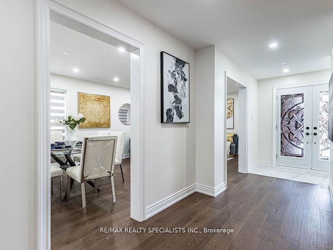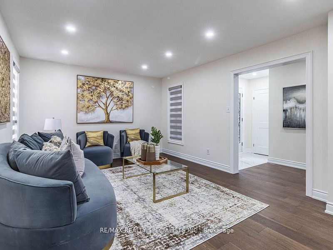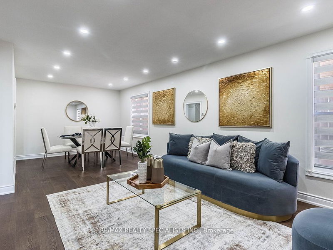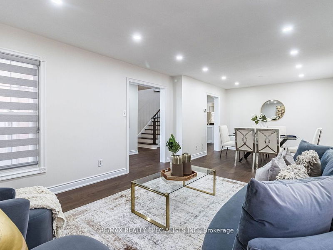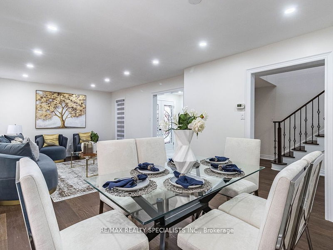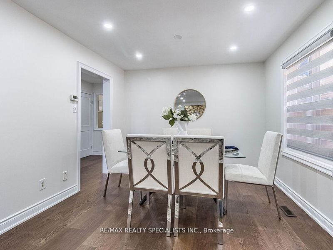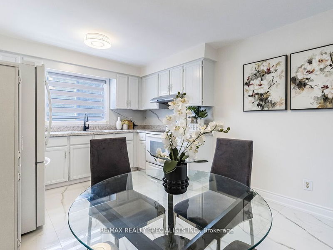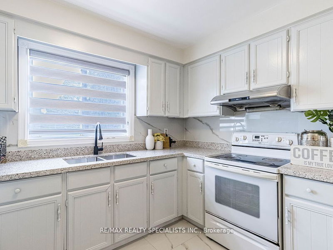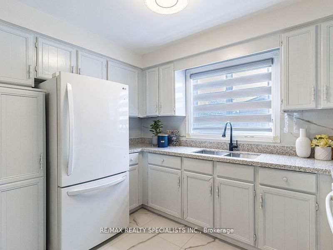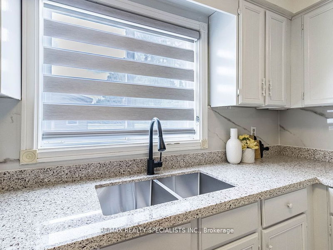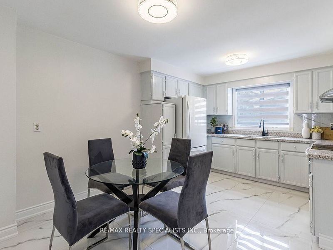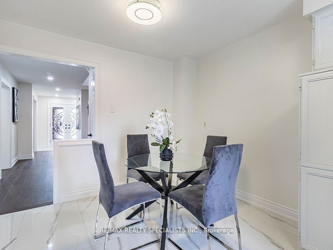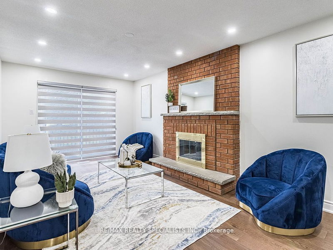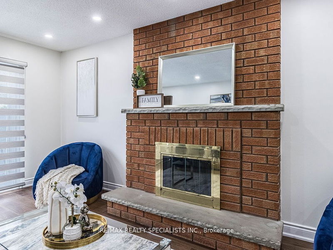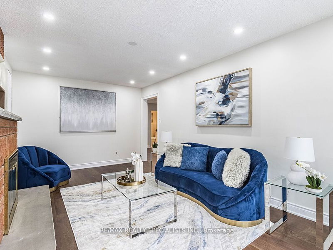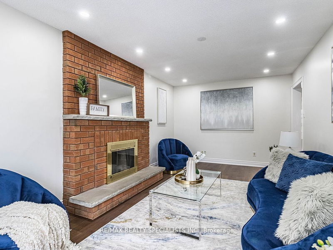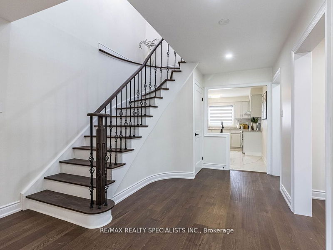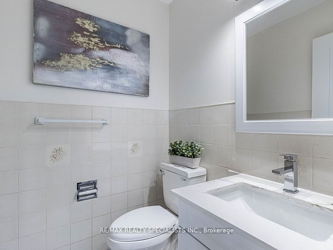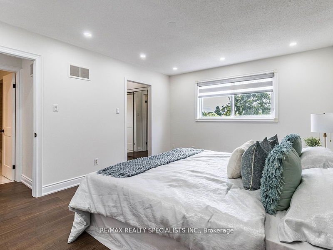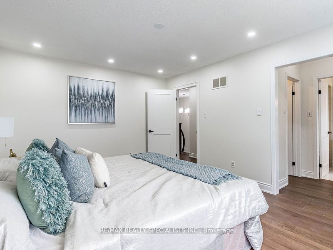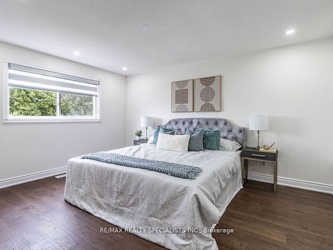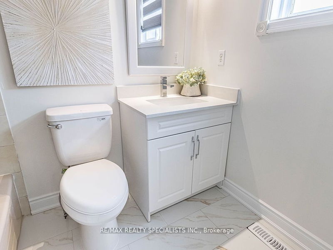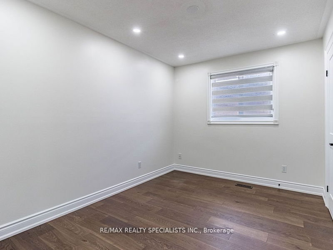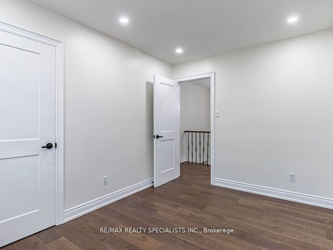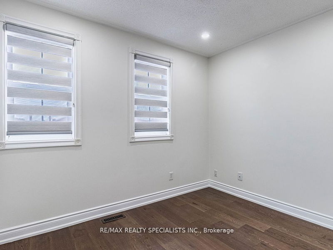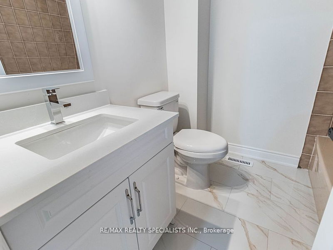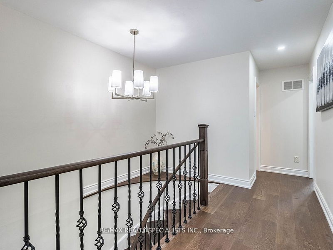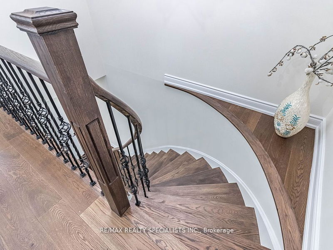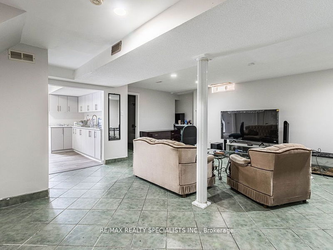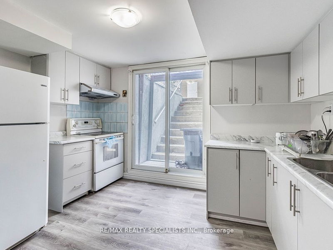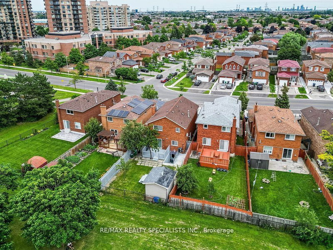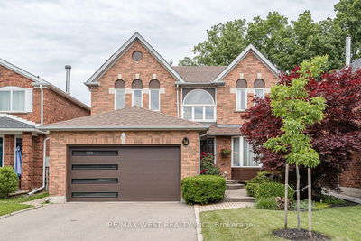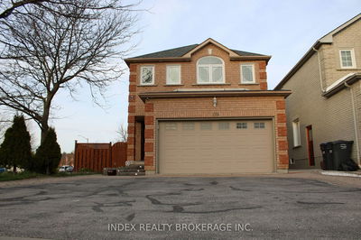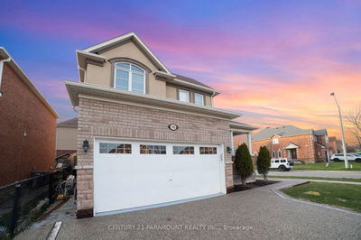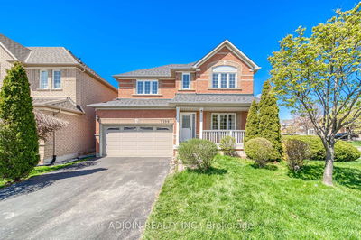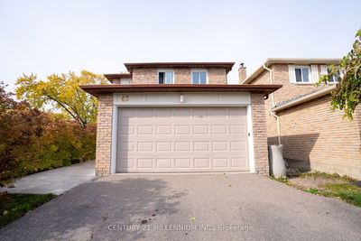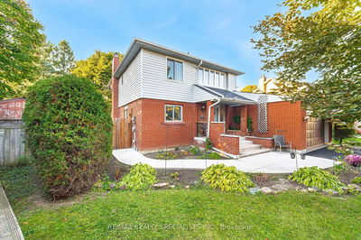WOW Is The Only Word To Describe This Stunning Home! Welcome To A {{{Unique, Bright, And Beautiful House}}} On The Market, ((Backing To Park))! (((Just 2 Minutes Walk To Sheridan College))). This Property Boasts Approximately 3,400 Sqft Of Living Space, Including A Fully Finished Basement Perfect For Granny Ensuite Or Extended Family!! Main Floor Features Newer Hardwood Floors Throughout And Newer Ceramic Tiles! Enjoy Separate Living And Family Rooms On The Main Floor! The Family Room Comes With A Cozy Fireplace And A Walkout To A Large Deck! The Chefs Kitchen Is A Dream With Quartz Countertops And Ample Storage Space! Brand New Hardwood Staircase! The 2nd Floor Features 4 Spacious Bedrooms, All With Newer Hardwood Floors! The Master Bedroom Includes A Walk-In Closet And A 4 Piece Ensuite! The Basement Is Finished With 2 Bedrooms And (2) Separate Entrances, Perfect For Guests Or Additional Income Potential! Freshly Painted! Newer Central air, Newer Furnace(2022), Newer Roof(2021)
부동산 특징
- 등록 날짜: Thursday, July 18, 2024
- 도시: Brampton
- 이웃/동네: Fletcher's Creek South
- 중요 교차로: Mclaughlin / Raylawson
- 전체 주소: 46 Kingknoll Drive, Brampton, L6Y 3G6, Ontario, Canada
- 거실: Hardwood Floor, Combined W/Dining, Window
- 주방: Ceramic Floor, Quartz Counter, Backsplash
- 가족실: Hardwood Floor, Fireplace, W/O To Deck
- 거실: Ceramic Floor, Open Concept, Window
- 리스팅 중개사: Re/Max Realty Specialists Inc. - Disclaimer: The information contained in this listing has not been verified by Re/Max Realty Specialists Inc. and should be verified by the buyer.

