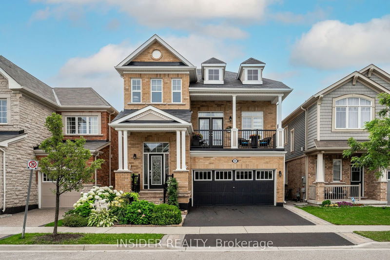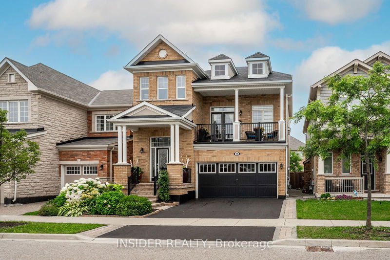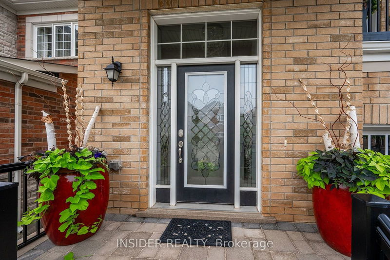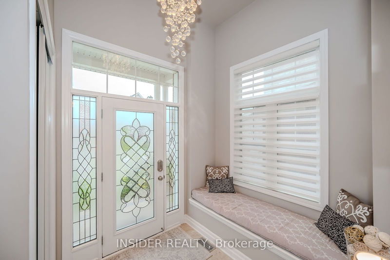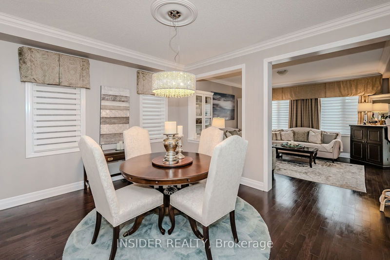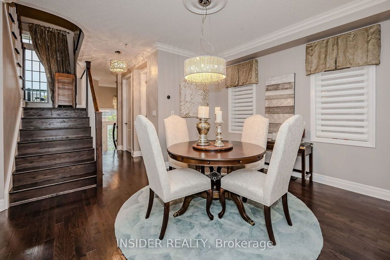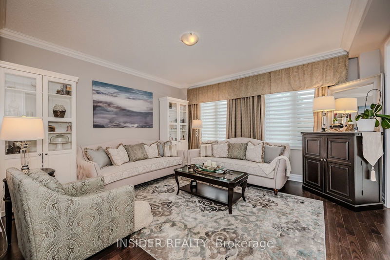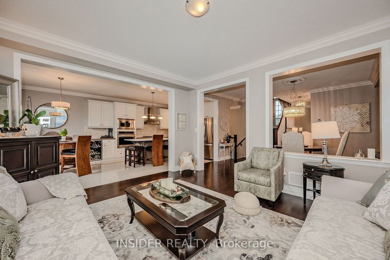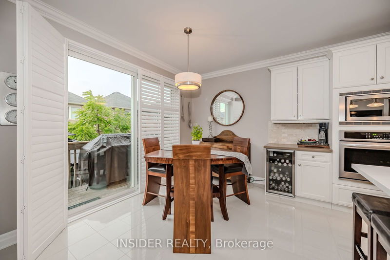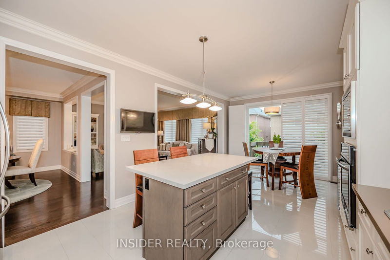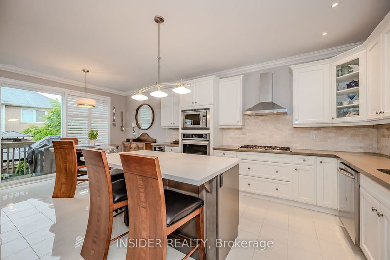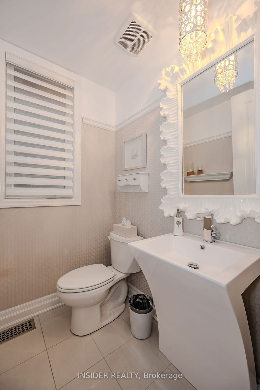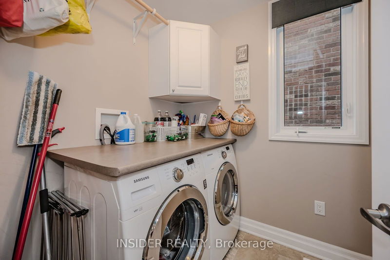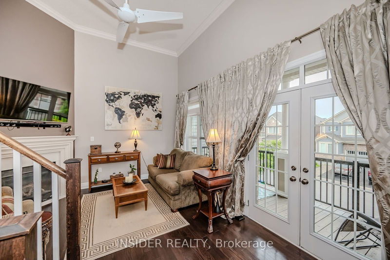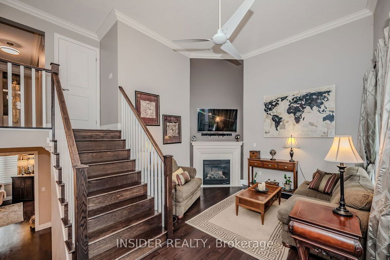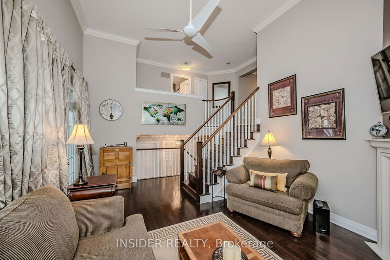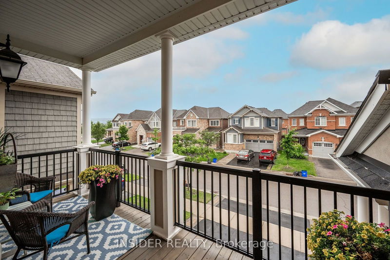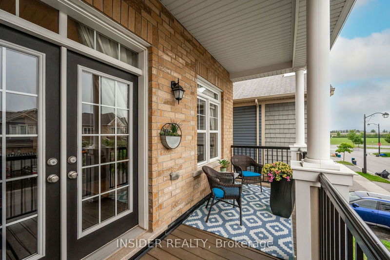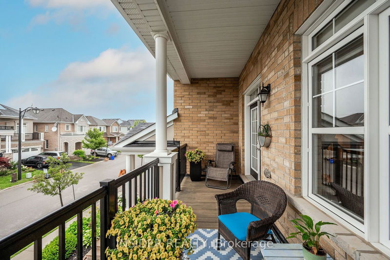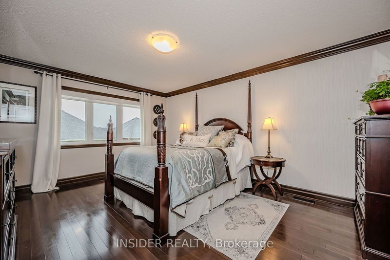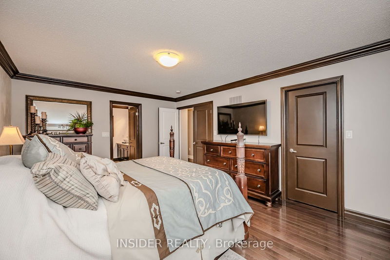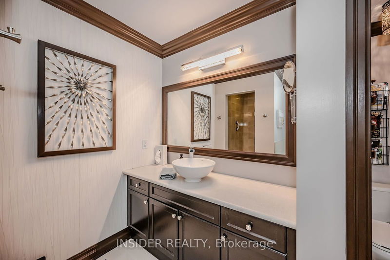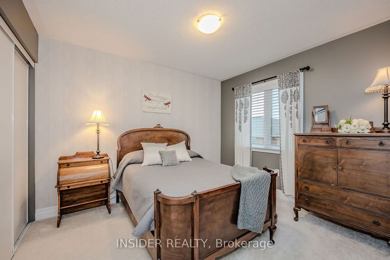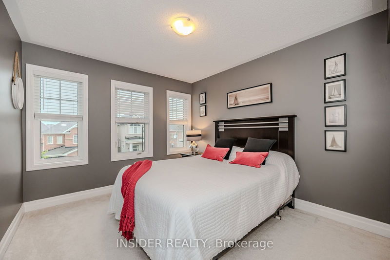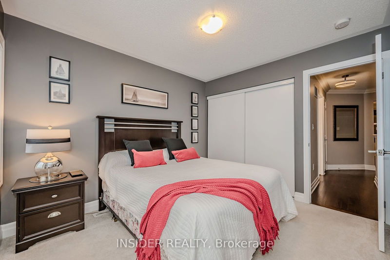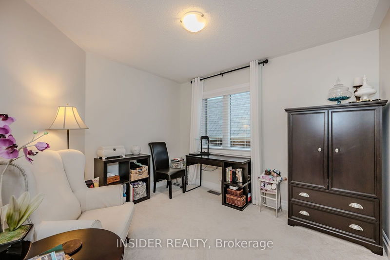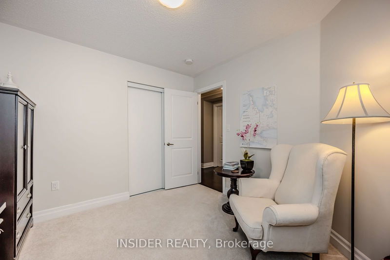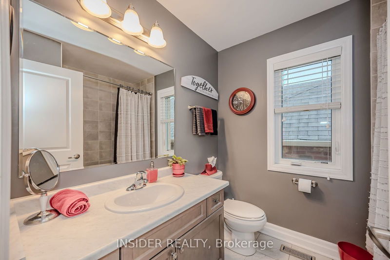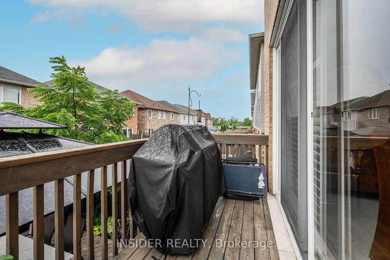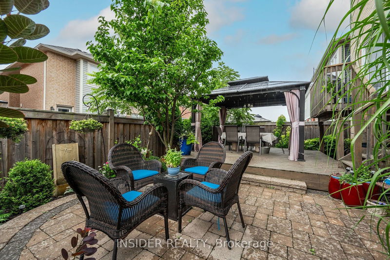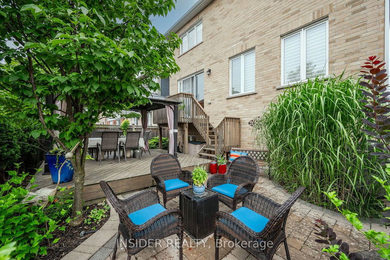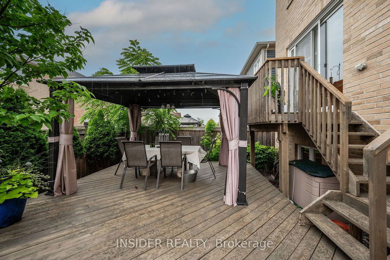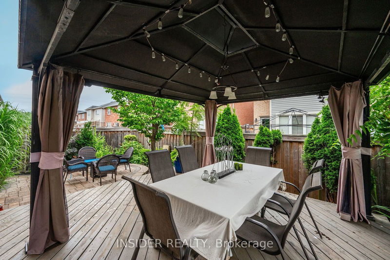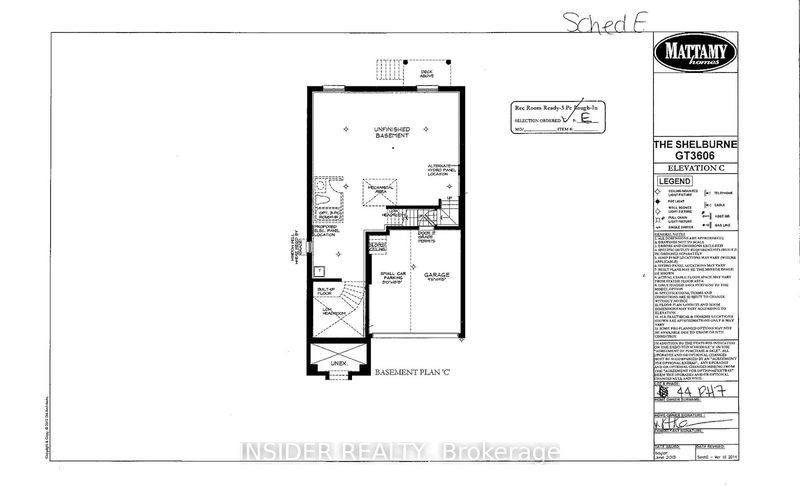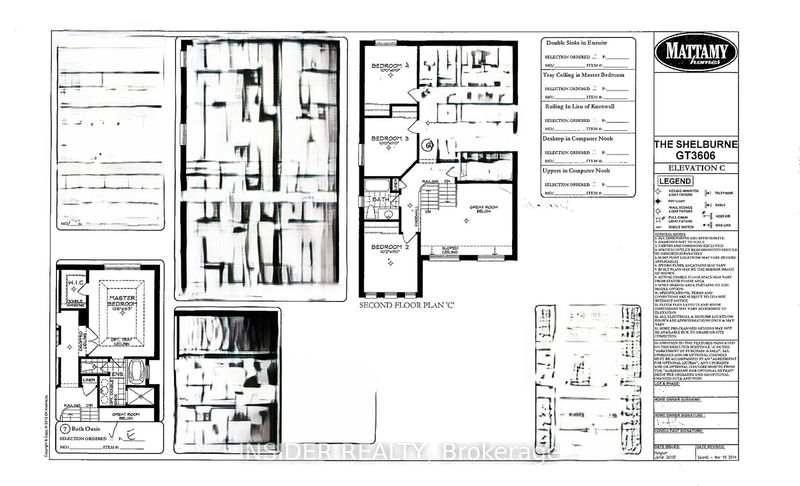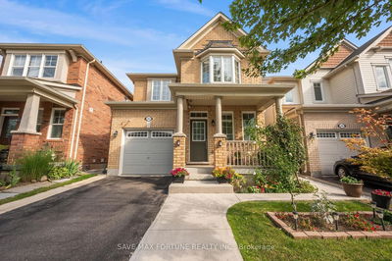Beautiful detached 4-bedroom, 3-bathroom home located next to a large park and playground. This home has too many upgrades to mention. A large chandelier lights up a winding staircase to the main level that has 9' foot ceilings, 8' doors, hardwood flooring with upgraded baseboards and crown molding. The large eat-in kitchen has quartz countertops, porcelain flooring, built in oven, microwave, dishwasher, gas range and 2 fridges. Professionally installed custom window coverings and lighting throughout the home. The mid-level Great Room has 13-foot-high ceilings, gas fireplace and double doors leading to a large balcony with views of the park and escarpment. The upper floor has a master bedroom with hardwood floors, a walk-in closet, and a 4-piece ensuite with a separate commode. Enjoy a professionally landscaped outside oasis with a covered gazebo, mature trees, perennial gardens and ample area to entertain. An unfinished basement with 10' ceilings provides potential income opportunities.
부동산 특징
- 등록 날짜: Friday, July 19, 2024
- 도시: Milton
- 이웃/동네: Willmott
- 중요 교차로: Bronte St S & Derry Rd
- 전체 주소: 99 Rottenburg Court, Milton, L9T 8S6, Ontario, Canada
- 가족실: Main
- 주방: Main
- 리스팅 중개사: Insider Realty - Disclaimer: The information contained in this listing has not been verified by Insider Realty and should be verified by the buyer.

