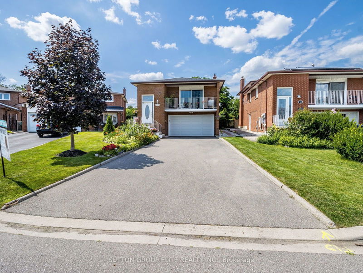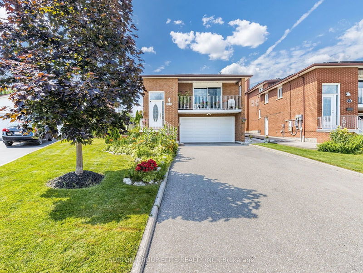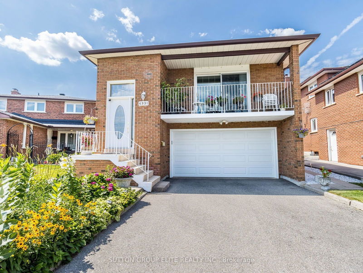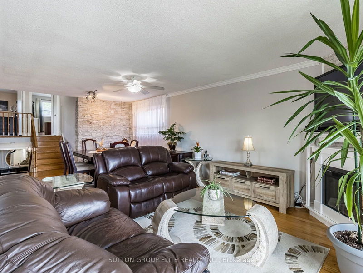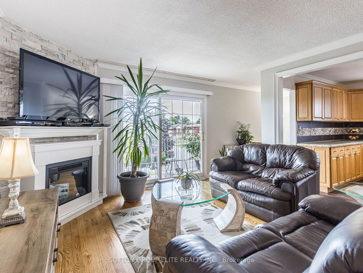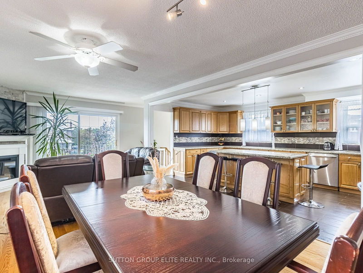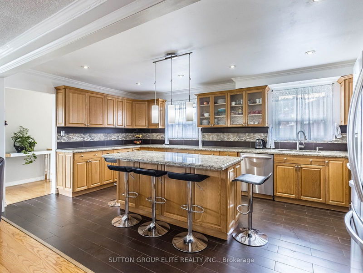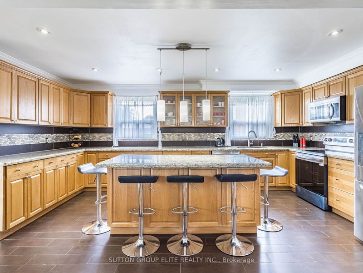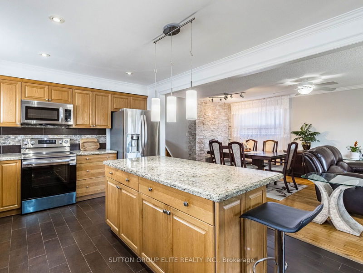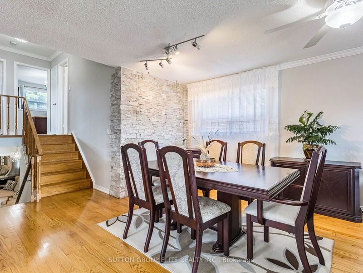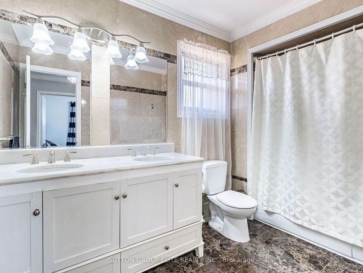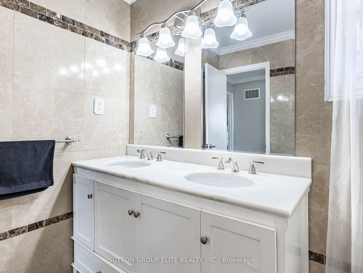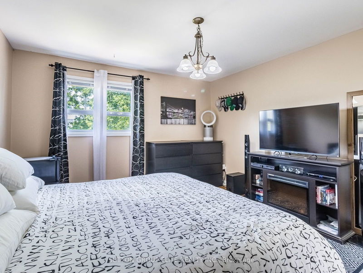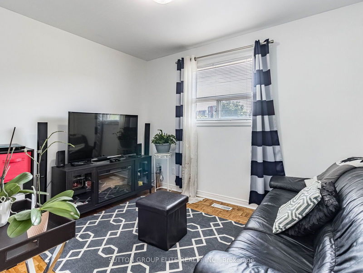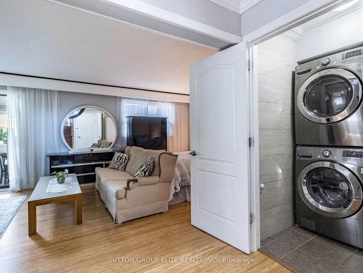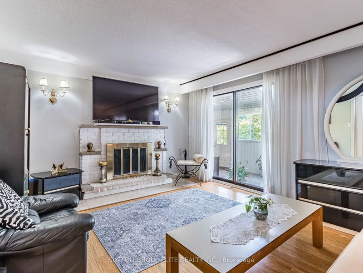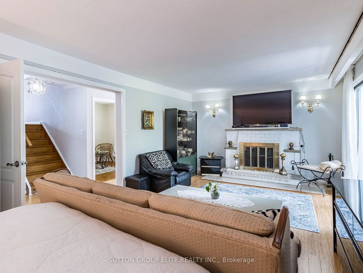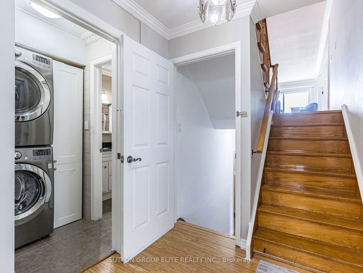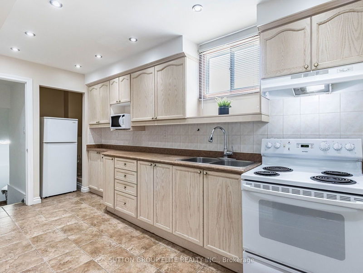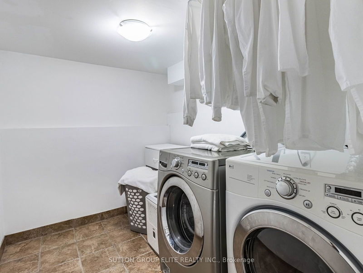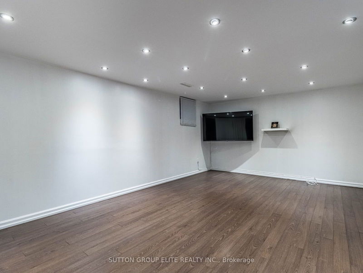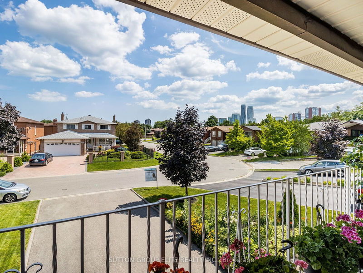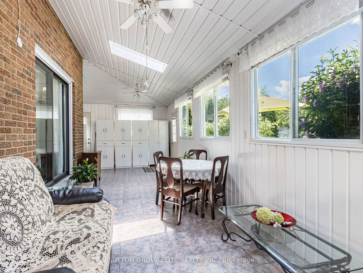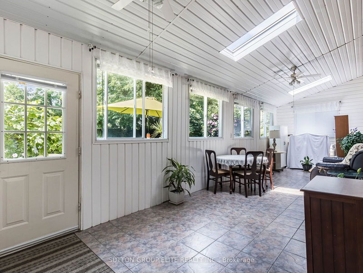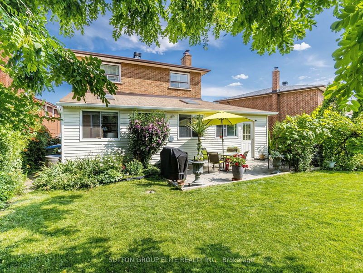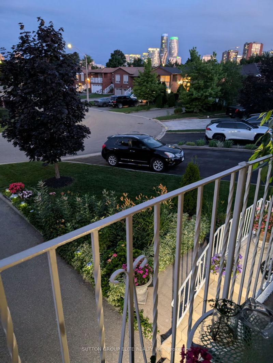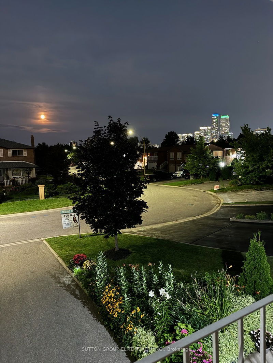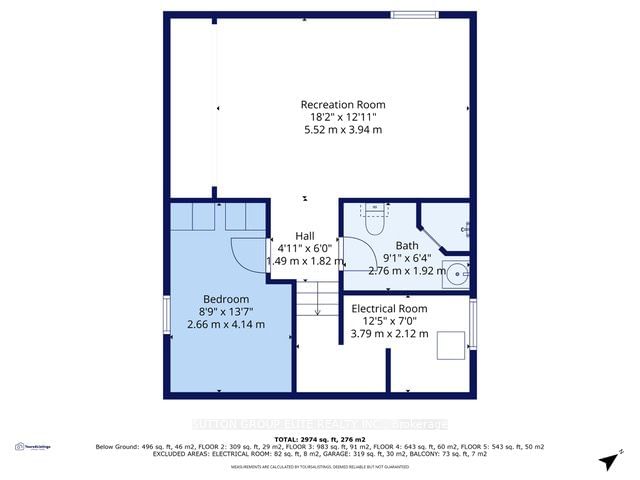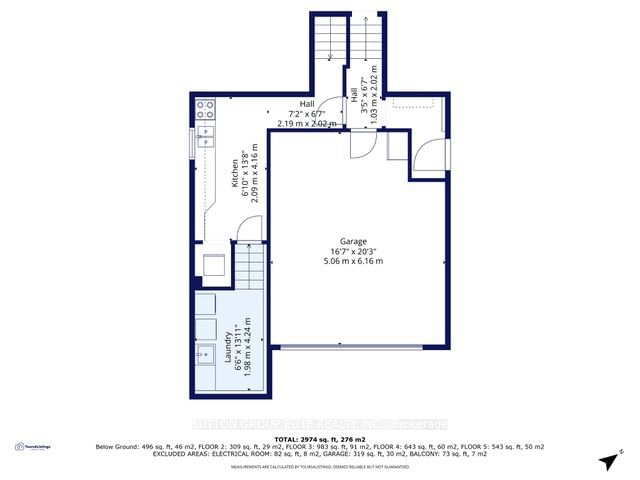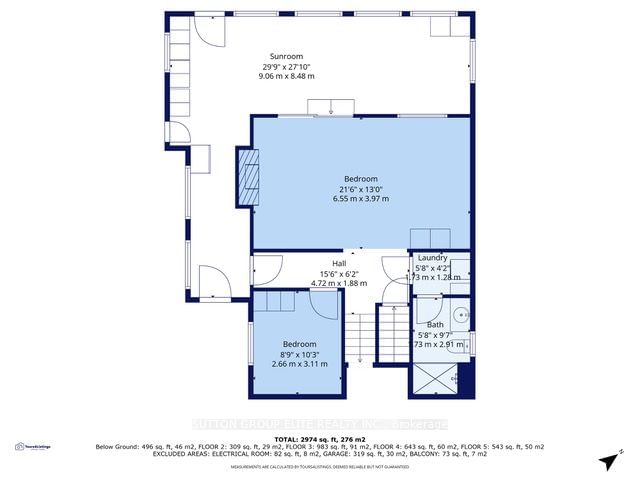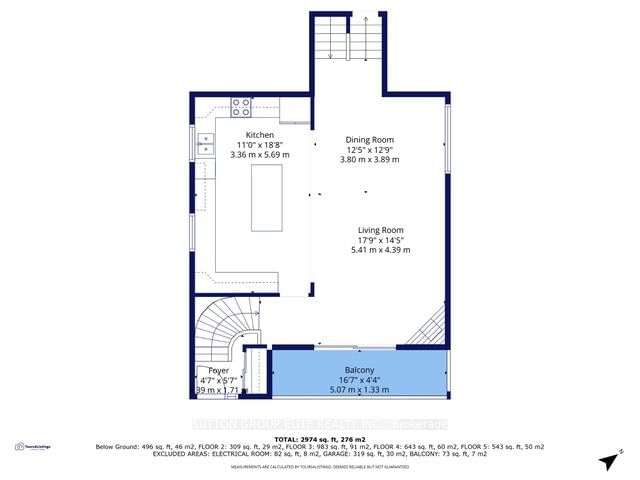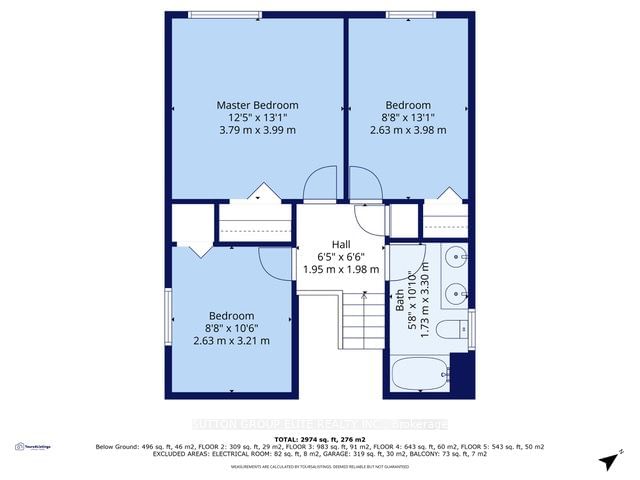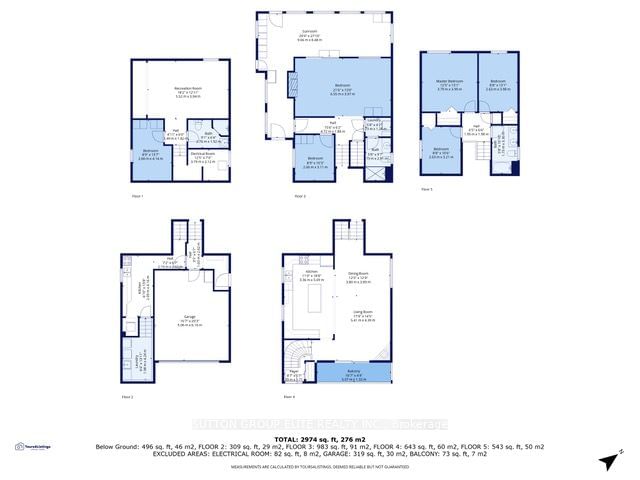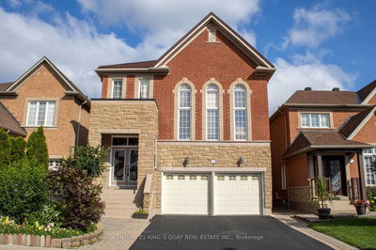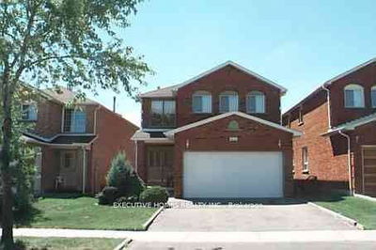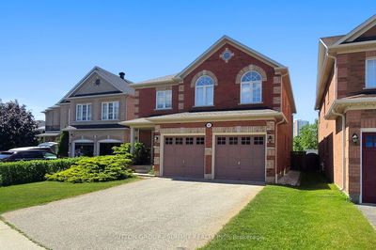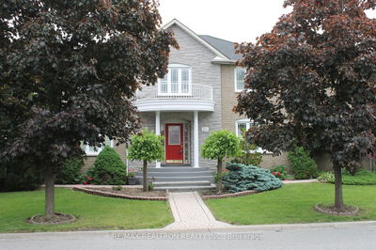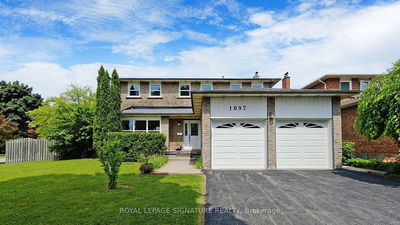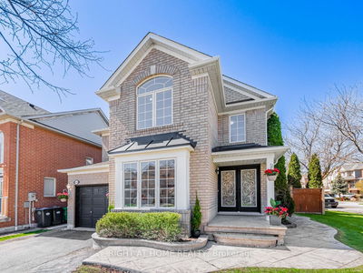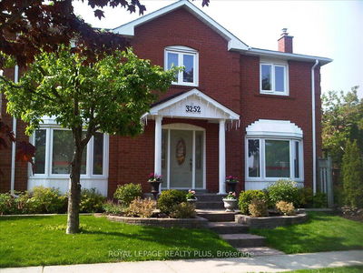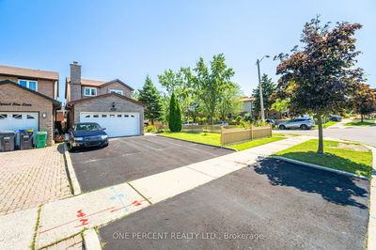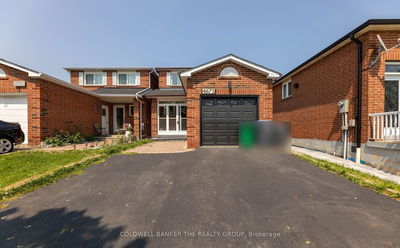Stunning 4+1 Bed And 3 Bath Back Split Located On A Quiet Court In The Heart Of Mississauga's Sought Of City Center Area LOCATION!!!!!!, Minutes Away From Square One, Living Arts, New LRT, Highways, My Way Rapid Transit That Connects To 403 & 410 Goes Direct To The Airport And Islington Subway Station, Walmart, Restaurants, Schools, And Much More Amenities This Home Features Multiple Levels With Large Open Concept Kitchen Dining And Living Area , With Granite Counters ,Electric Fireplace That Can Be Converted To Ga, Hardwood floors, A Walkout Balcony With The Most Spectacular Night View Of The Downtown City Center, 3 Bedrooms Upstairs With A Large 4 Piece Bath, Hardwood Flooring, ,Lower Level Features 1 Bedroom, Family Room With Wood Burning Fire Place, Laundry, 3 Piece Bath, Walk Out To A Fabulous Sun Room With 3 Entrances Over Looking An Oasis Of Green And Its Completely Private Yard With Shed, The Finished Basement Is Complete With Separate Entrance, Including A One Bedroom One Bath Apartment Separate Kitchen And Separate Laundry, Great Space For A Large Family , Also Amazing Investment Opportunity With Extra $$$ Rental Income ,Current Home Inspection Done By Amerispec On Hand,Home Has Been Freshly Painted, The Roof ,Eaves Trough, Air Conditioner, Driveway, Done In The Last 5 Years, Furnace Has Been Recently Serviced, Tankless Hot Water, Property Has Been Professionaly Measured and has 2974 Sq Ft Of Living Space, EXTRAS! !! 3 Fridges, 2 Stoves, 2 Washing Machines, 2 Dryers, 2 Microwaves, Dishwasher White Cabinetry In The Sunroom With Additional 3 Large Wardrobes In The Basement Apartment For Additional Storage , 2 Car Garage With Extended Driveway Including 2 Garage Door Openers Move In Ready, A Must See The Vision Is Endless!!!
부동산 특징
- 등록 날짜: Sunday, July 21, 2024
- 가상 투어: View Virtual Tour for 4331 Alta Court S
- 도시: Mississauga
- 이웃/동네: Rathwood
- 중요 교차로: Rathburn/Central Prkwy
- 주방: Hardwood Floor, Granite Counter, Centre Island
- 거실: Hardwood Floor, Fireplace, W/O To Balcony
- 주방: Ceramic Floor, Combined W/Laundry, Access To Garage
- 가족실: Bamboo Floor, Fireplace, W/O To Sunroom
- 리스팅 중개사: Sutton Group Elite Realty Inc. - Disclaimer: The information contained in this listing has not been verified by Sutton Group Elite Realty Inc. and should be verified by the buyer.

