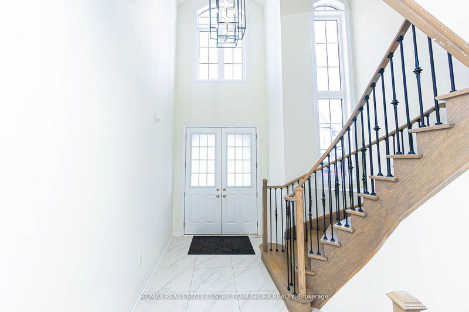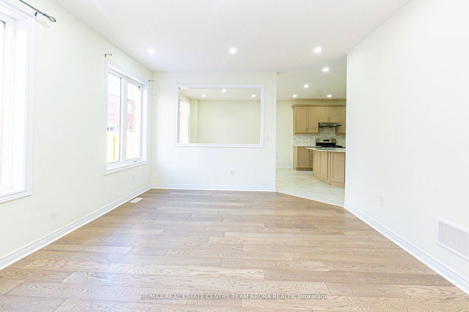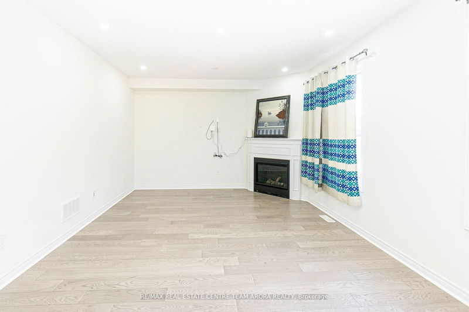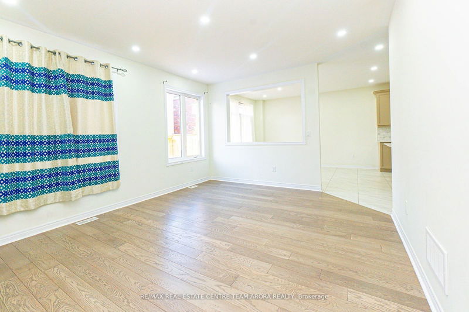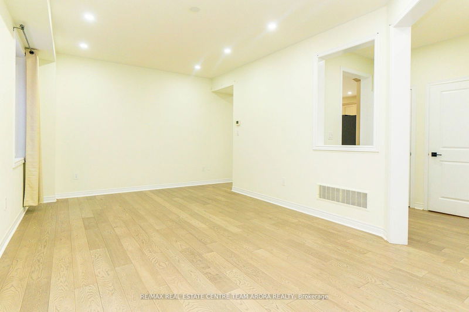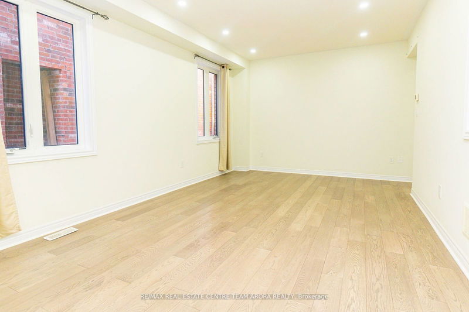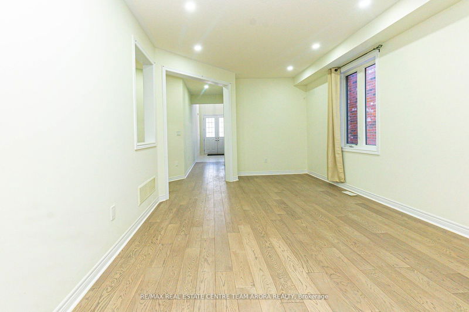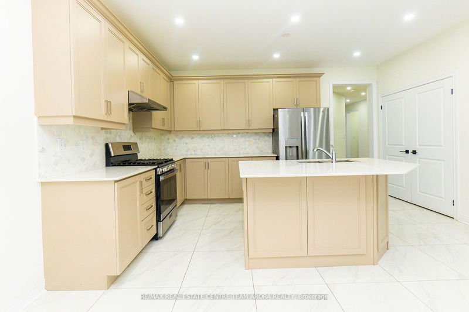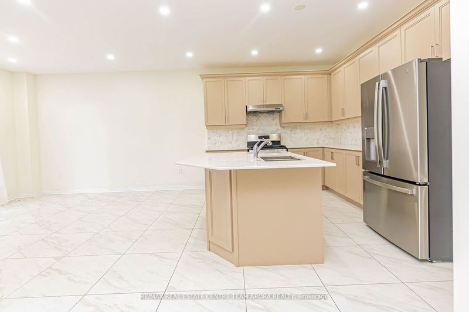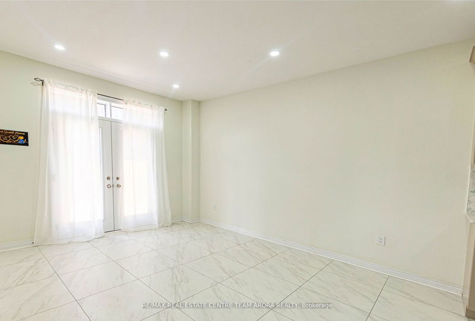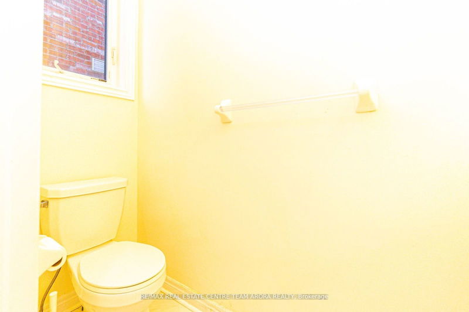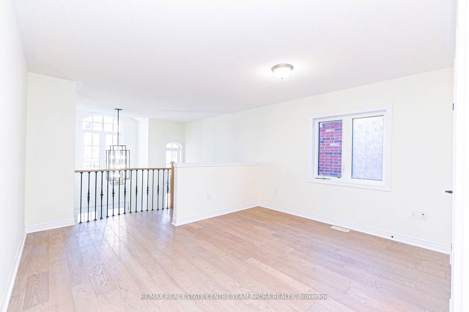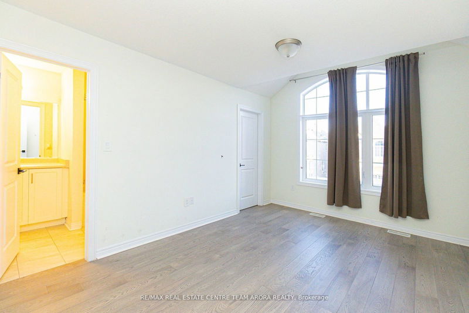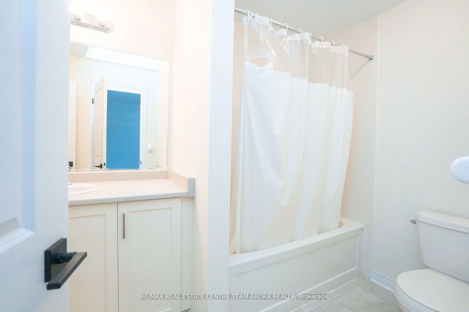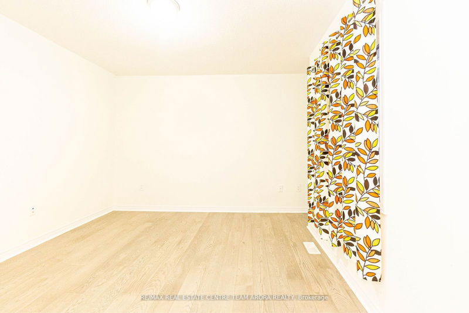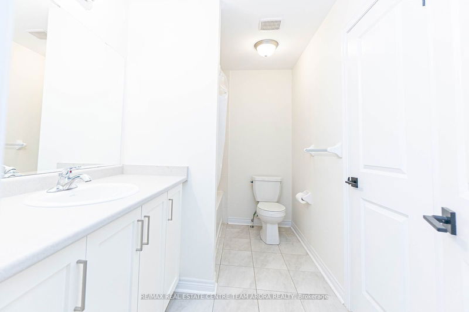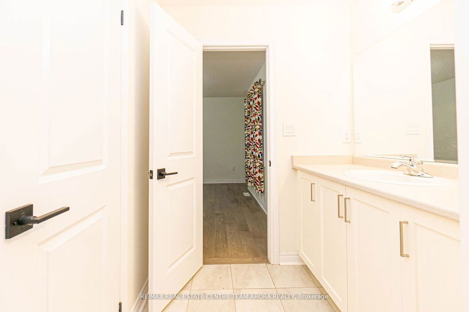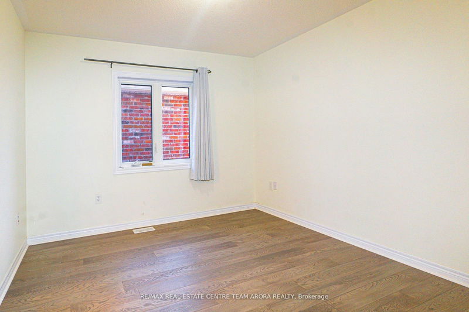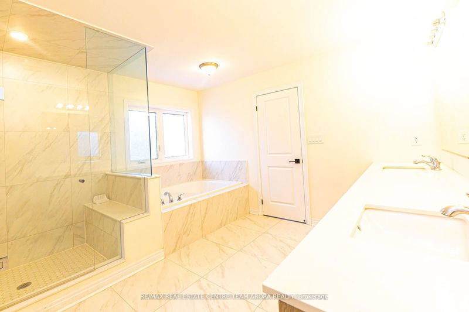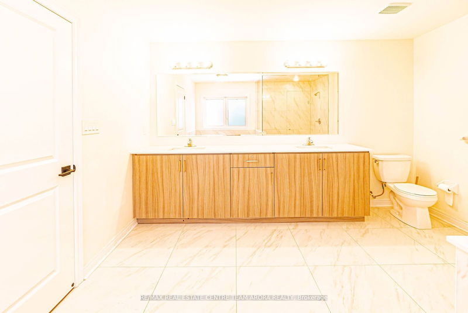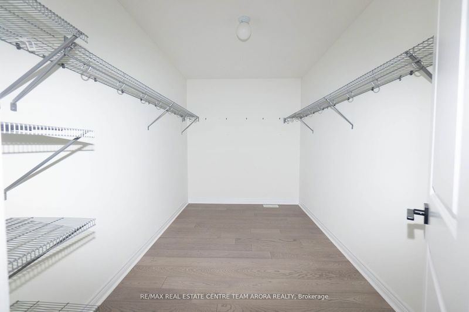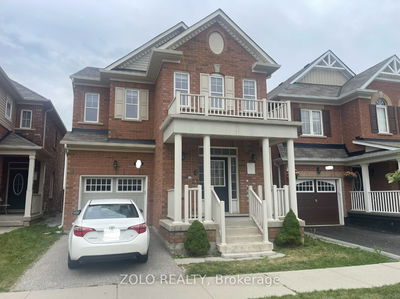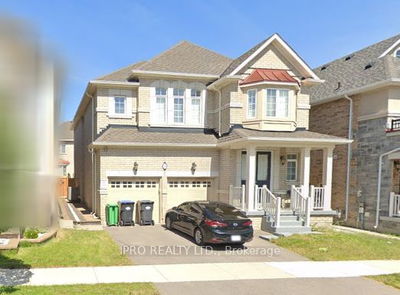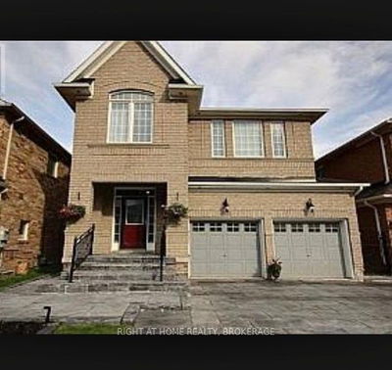Available for lease, this elegant 4-bedroom detached house offers a thoughtfully designed main level. The captivating kitchen boasts a sleek tile floor, pot lights, and a convenient double sink. The adjacent breakfast area, with its tiled flooring, exudes charm and an inviting ambiance. The main floor also features a generously sized living room, distinguished by hardwood floors, pot lights, and an elegant fireplace. The dining room, also with hardwood floors and ambient pot lights, provides a sophisticated setting. Upstairs, the residence comprises four well-appointed bedrooms. The primary bedroom offers a retreat with a walk-in closet and a luxurious 4-piece ensuite. Bedrooms 2, 3, and 4 each feature hardwood floors, windows for natural light, and private ensuites or walk-in closets.Minutes away from schools, parks, and restaurants.
부동산 특징
- 등록 날짜: Monday, July 22, 2024
- 도시: Brampton
- 이웃/동네: Northwest Brampton
- 중요 교차로: Veterans Dr /Wanless Dr
- 전체 주소: 3 Farringdon ( Upper) Crescent, Brampton, L7A 4Z5, Ontario, Canada
- 주방: Tile Floor, Pot Lights, Double Sink
- 거실: Hardwood Floor, Pot Lights, Fireplace
- 리스팅 중개사: Re/Max Real Estate Centre Team Arora Realty - Disclaimer: The information contained in this listing has not been verified by Re/Max Real Estate Centre Team Arora Realty and should be verified by the buyer.

