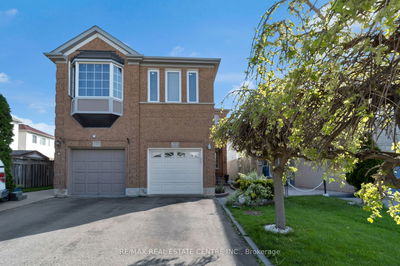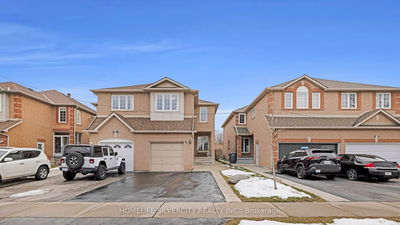Legal Side Entrance with Finished basement, makes it easy for Basement rental with decent monthly income to help with Mortgage Payment.>>>> Main Floor features Hardwood throughout with 9' Ceilings, Combined Living and dining, nice family room, white kitchen with Quartz Counter Top & Back splash and Brand new brand new S/S Stove and S/S Fridge, new windows and New Blinds. >>>> Second floor features Hardwood throughout with 4 BDRM, master ensuite, common washroom and HardWood Stairs / Metal pickets >>>> Finished Basement features SS washer/ dryer, cold room, good open space with broadloom, easy to switch to Rental Apt with Separate entrance. >>> new Windows with brand New Blinds, Nice front/Back yard with Stamped concrete, Extended Driveway for 2 spots. >>>> Very demanding Neighbourhood , 2 min walking to enjoy Lougheed Park, 5 min Walking distance to NOFRILLS Brampton and Mavis/Steels. Backing on RobertaBondar Public School (RBPS), kids are home in school breaks
부동산 특징
- 등록 날짜: Tuesday, July 23, 2024
- 가상 투어: View Virtual Tour for 13 Charcoal Way E
- 도시: Brampton
- 이웃/동네: Bram West
- 중요 교차로: Mavis / Steels
- 전체 주소: 13 Charcoal Way E, Brampton, L6Y 5N2, Ontario, Canada
- 거실: Hardwood Floor, Casement Windows, Combined W/Dining
- 가족실: Hardwood Floor, Casement Windows, Open Concept
- 주방: Quartz Counter, Ceramic Floor, Open Concept
- 리스팅 중개사: Right At Home Realty - Disclaimer: The information contained in this listing has not been verified by Right At Home Realty and should be verified by the buyer.


































































