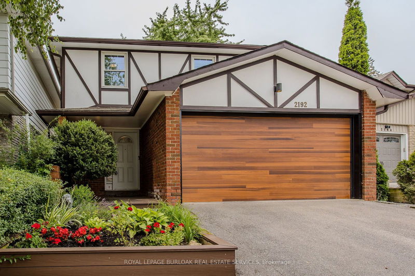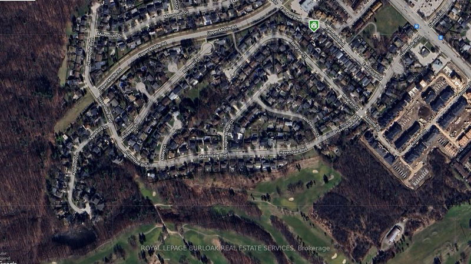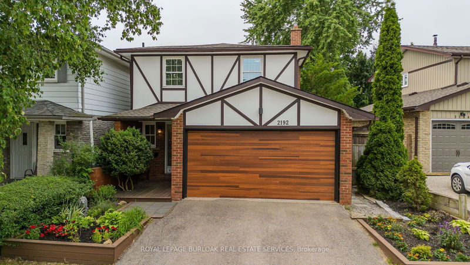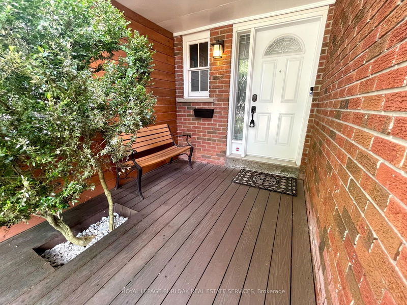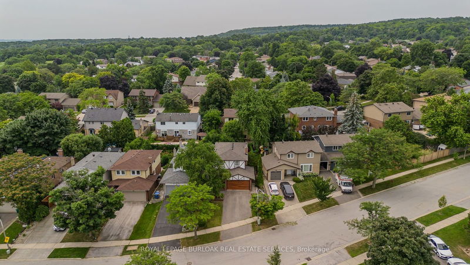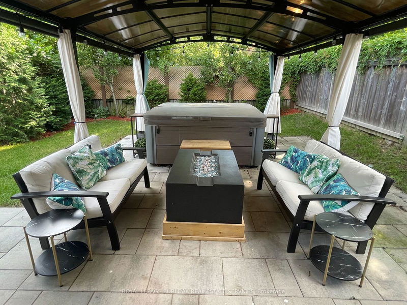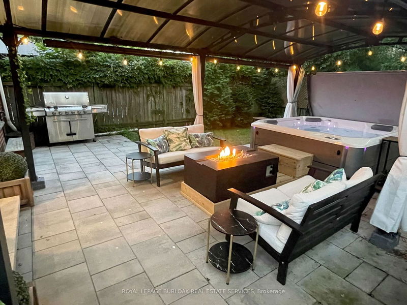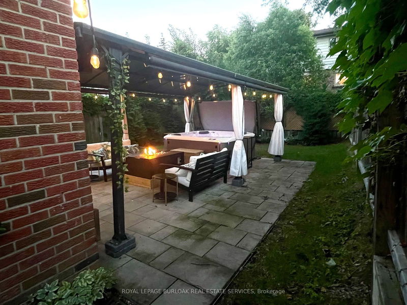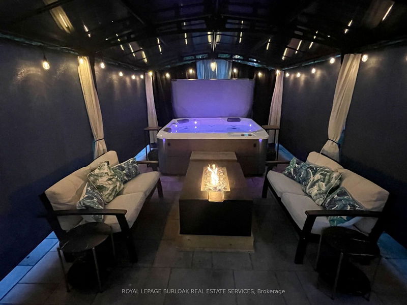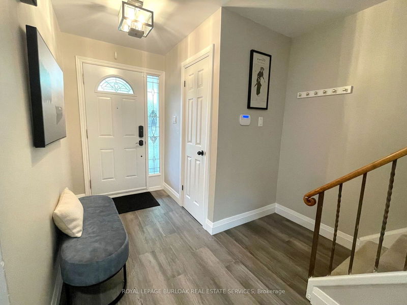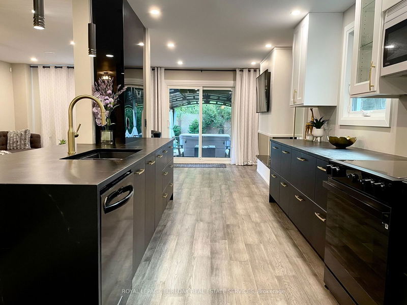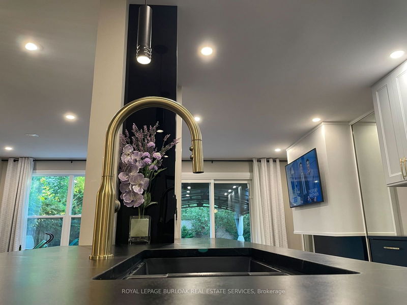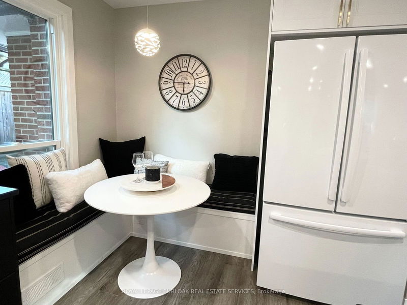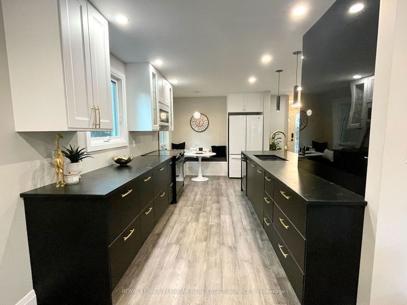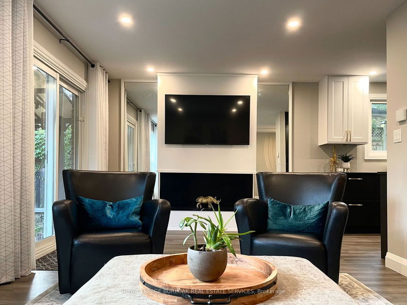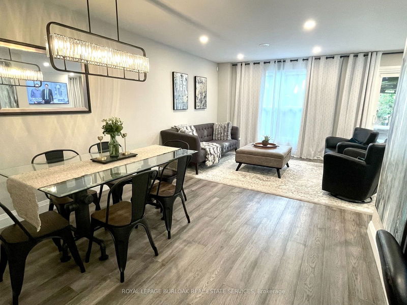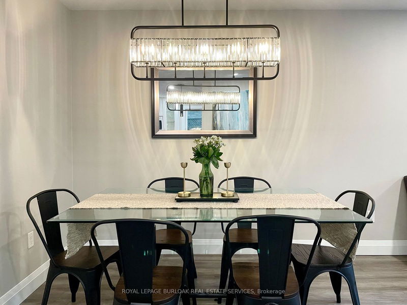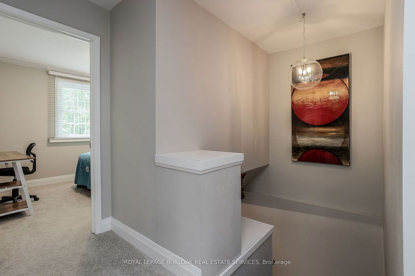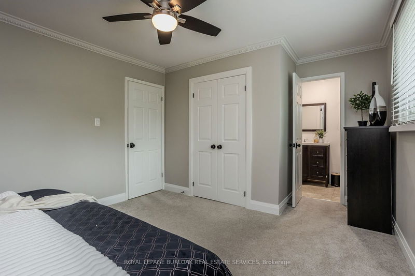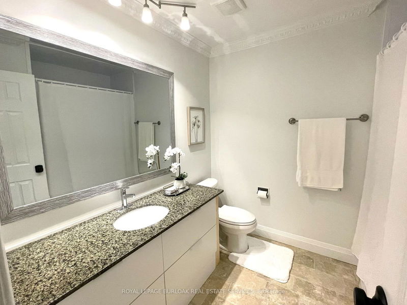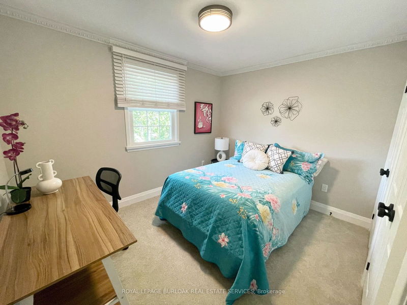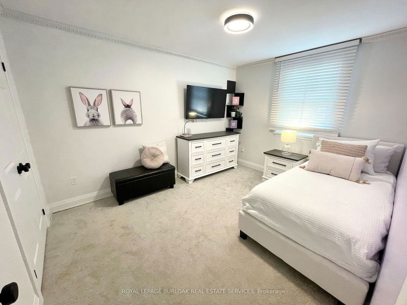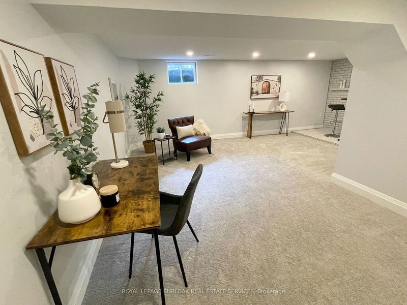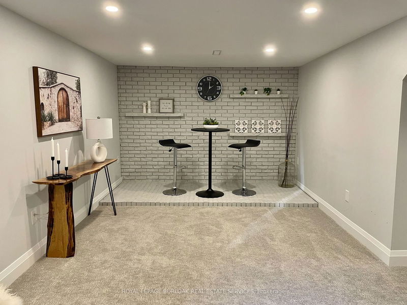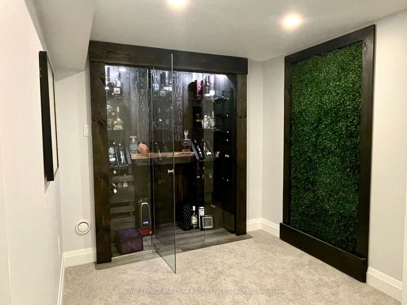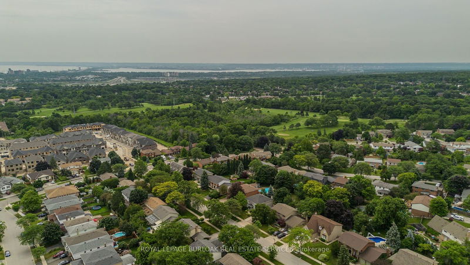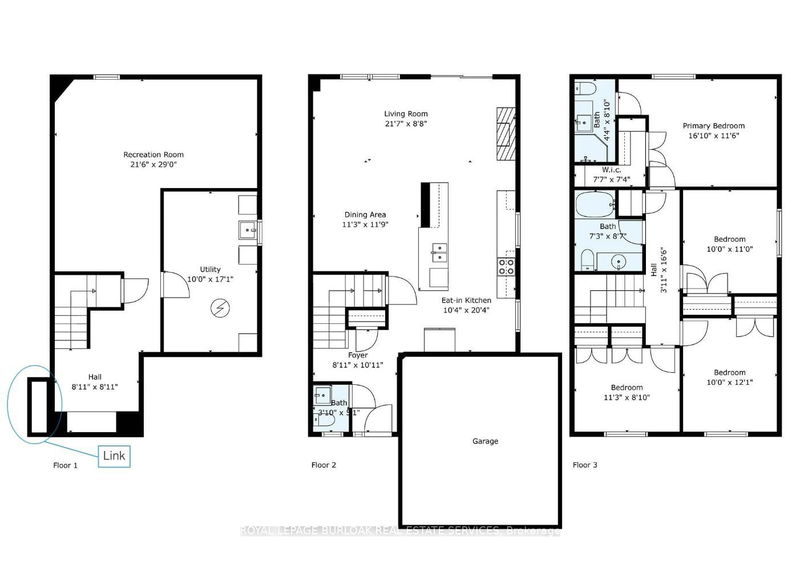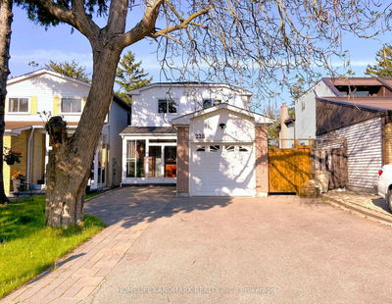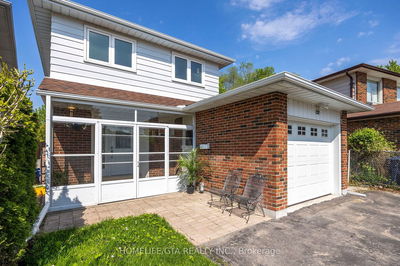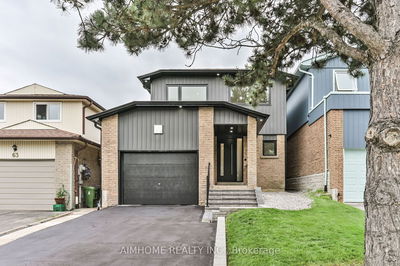Nestled in the heart of Tyandaga, this stunning 2-storey home offers a perfect blend of luxury and convenience. Step into a newly finished backyard oasis featuring a stone patio, pergola, hot tub, and cozy fire pitideal for entertaining or relaxation. Enjoy a short stroll to parks, Tyandaga Golf Course, Tennis Club, dining, and other amenities. A quick drive takes you to the highway, GO station, downtown Burlington, and the lake. Boasting 2324 SF of total finished living space. The main level boasts high-end engineered hardwood floors, large principal rooms, and a bright eat-in kitchen with Brazilian Soapstone counters, a Bluetooth-enabled Electric Smart Range, a newer refrigerator, and a charming breakfast nook with custom cushions and under-bench storage. The kitchen/living area opens to a large stone patio, perfect for summer BBQs. The patio offers a covered seating area with a tinted clear roof, a 5-seat hot tub, and a propane fire table with surrounding seating. Retreat to the master suite with its expansive walk-in closet and en suite shower. The finished lower level features a custom-built walk-in wine cellar and humidor with A/C and humidity control, plus high-end under-pad and carpet. Recent upgrades include a new roof (2020), windows, furnace, water heater (2019), and hot tub (2022). This home is the epitome of style and comfort in an unbeatable location!
부동산 특징
- 등록 날짜: Tuesday, July 23, 2024
- 가상 투어: View Virtual Tour for 2192 Fairchild Boulevard
- 도시: Burlington
- 이웃/동네: Tyandaga
- 전체 주소: 2192 Fairchild Boulevard, Burlington, L7P 3E4, Ontario, Canada
- 주방: Main
- 거실: Main
- 리스팅 중개사: Royal Lepage Burloak Real Estate Services - Disclaimer: The information contained in this listing has not been verified by Royal Lepage Burloak Real Estate Services and should be verified by the buyer.

