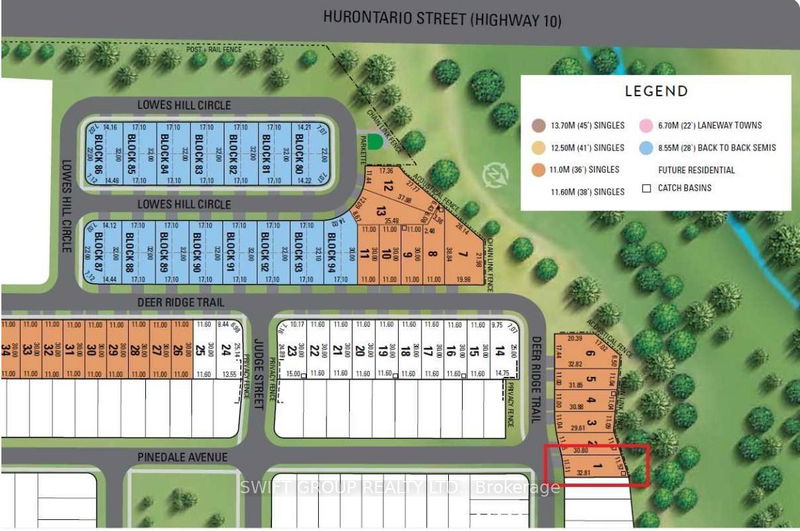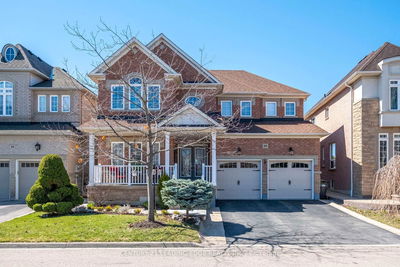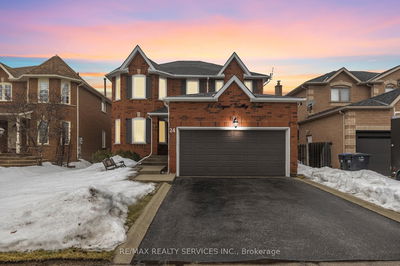Welcome to this exquisite 4 + 2-bedroom home, where luxury and comfort harmonize beautifully. Featuring two master bedrooms, a spacious living room, a separate family room, and an elegant formal dining room, this residence is perfect for family living and entertaining. The modern kitchen boasts upgraded tiles, cabinets, quartz countertops, a stylish backsplash, and modern appliances, complemented by stunning hardwood floors and a grand hardwood staircase. Pot lights throughout the main floor and basement enhance the sophisticated ambiance. Upstairs, you'll find three full washrooms, providing ample convenience for the entire family. The expansive backyard, set against a tranquil ravine, offers a serene retreat for outdoor activities and relaxation, complete with a natural BBQ gas line hookup for effortless outdoor cooking. The fully legal walkout basement includes two additional rooms, each with its own full washroom, perfect for extended family living or rental opportunities.
부동산 특징
- 등록 날짜: Tuesday, July 23, 2024
- 도시: Caledon
- 이웃/동네: Rural Caledon
- 중요 교차로: Kennedy Rd & Dougall Ave
- 전체 주소: 50 Deer Ridge Trail, Caledon, L7C 3Z6, Ontario, Canada
- 거실: Hardwood Floor, Large Window, Pot Lights
- 가족실: Hardwood Floor, Gas Fireplace, Large Window
- 주방: Tile Floor, Quartz Counter, Backsplash
- 주방: Tile Floor, Quartz Counter
- 리스팅 중개사: Swift Group Realty Ltd. - Disclaimer: The information contained in this listing has not been verified by Swift Group Realty Ltd. and should be verified by the buyer.











