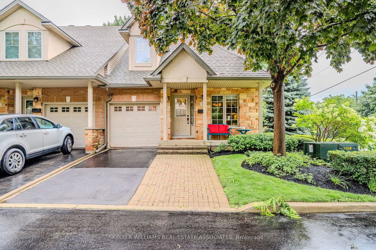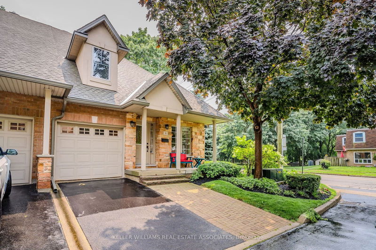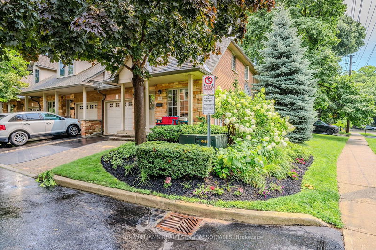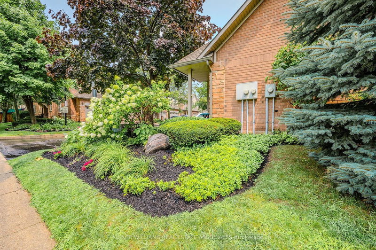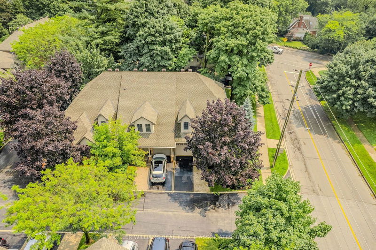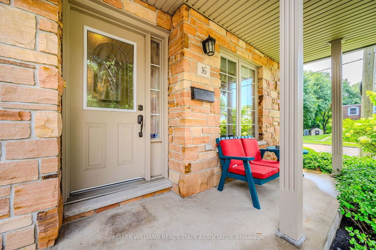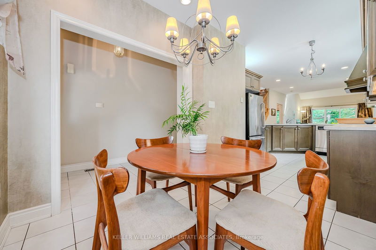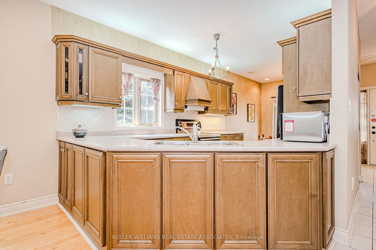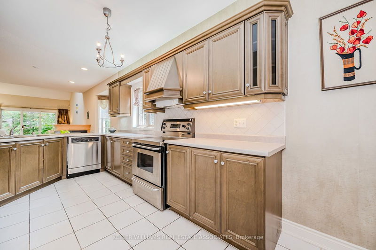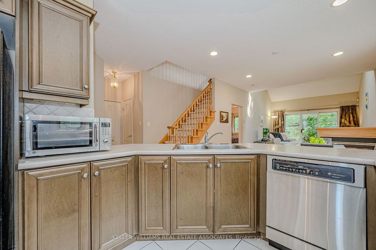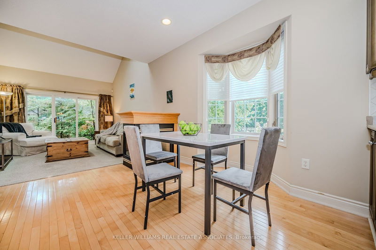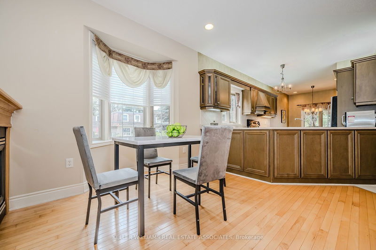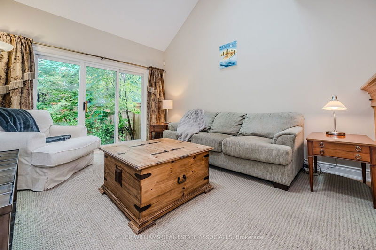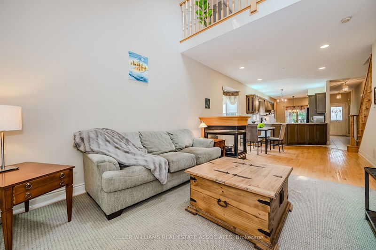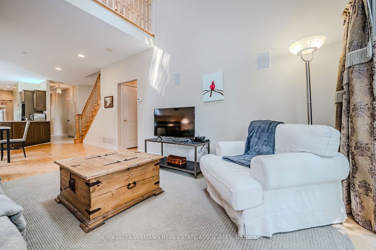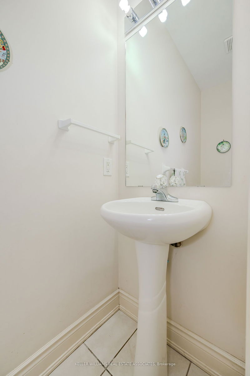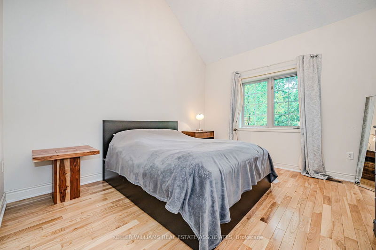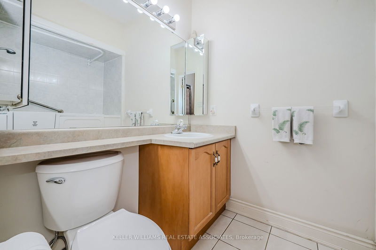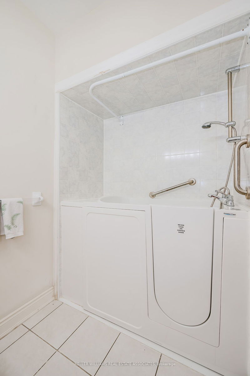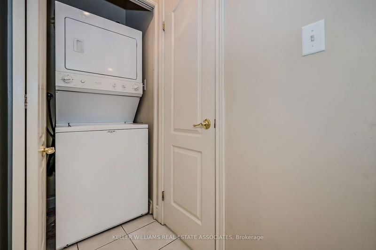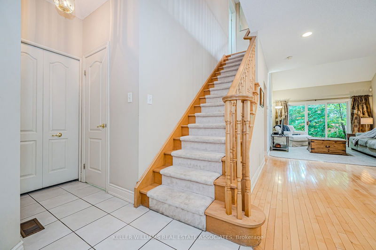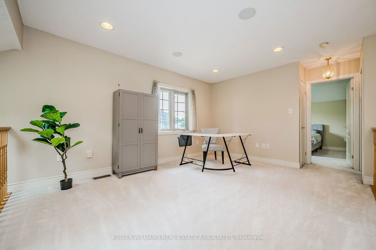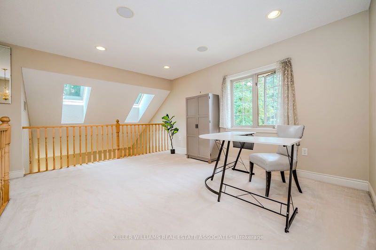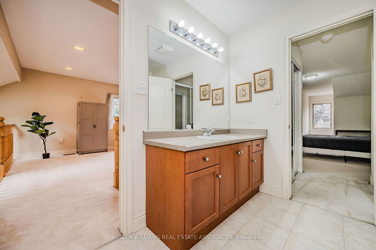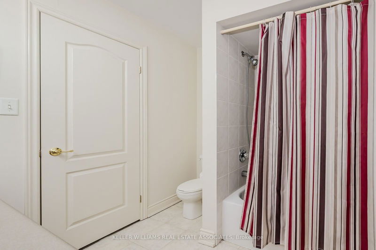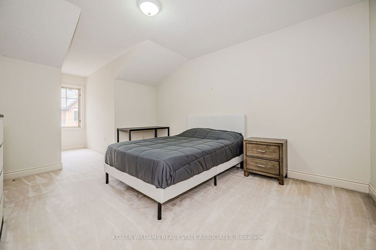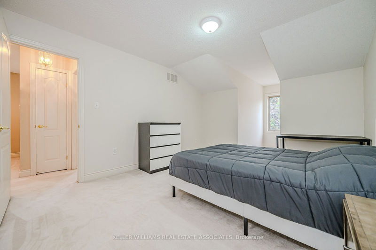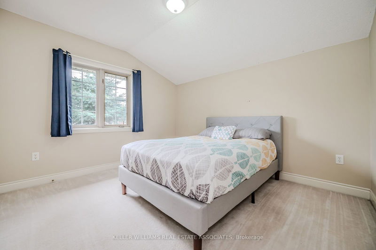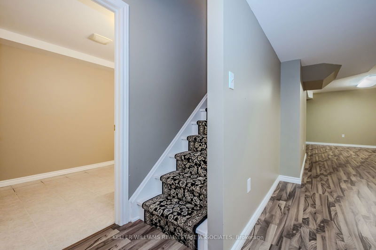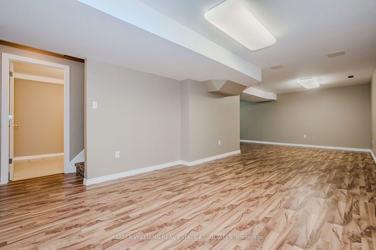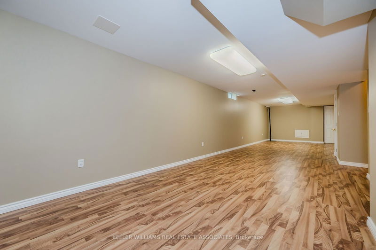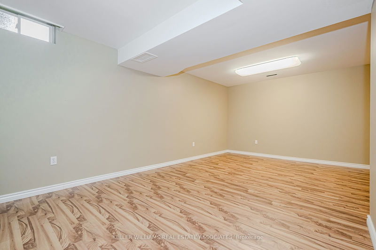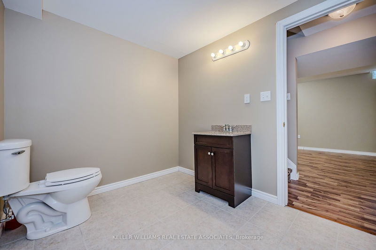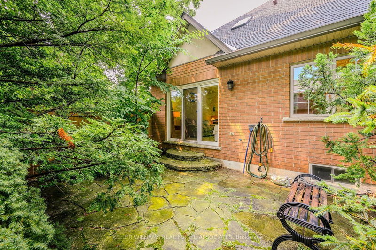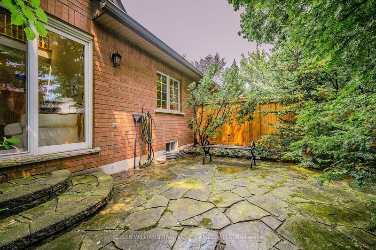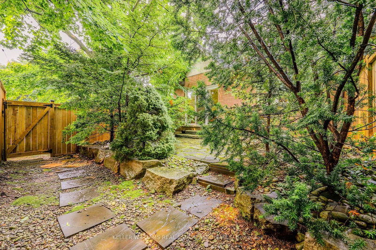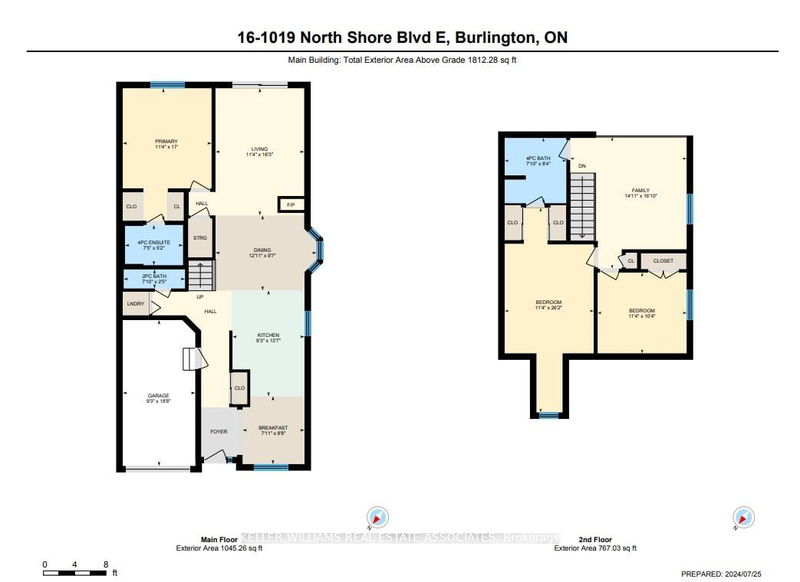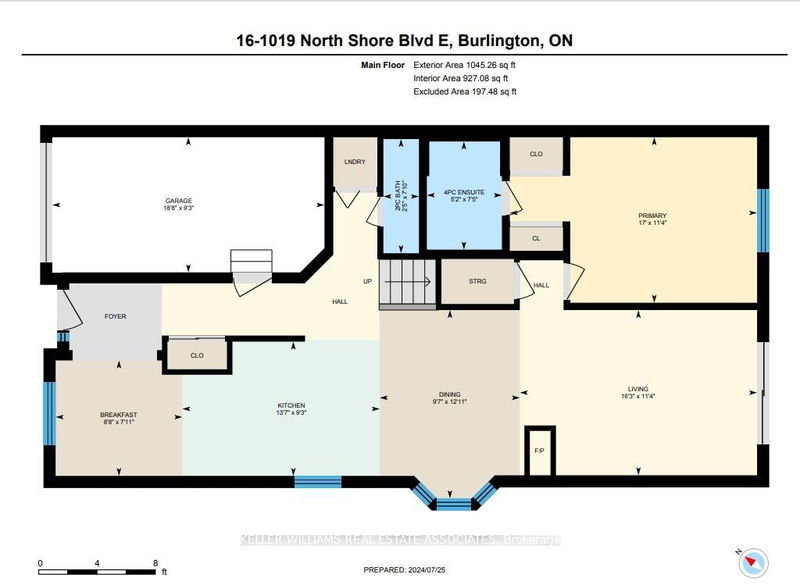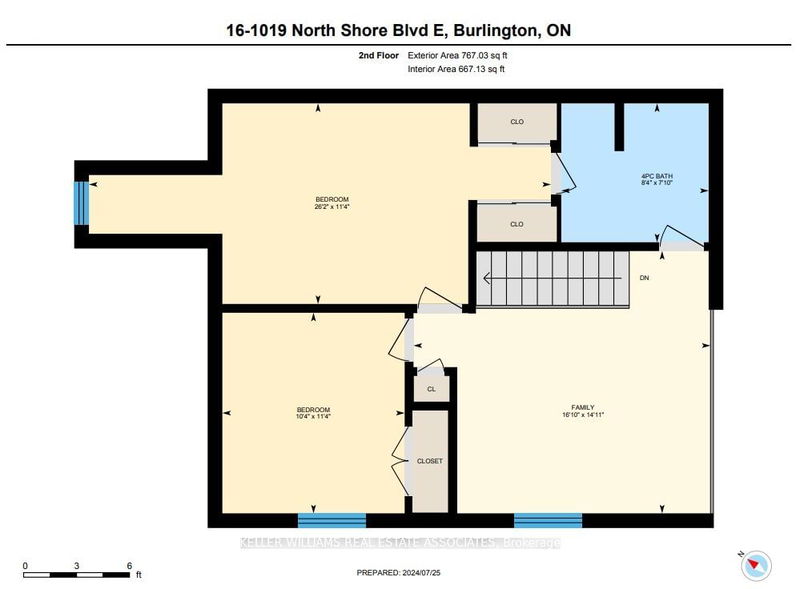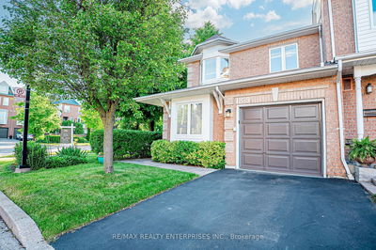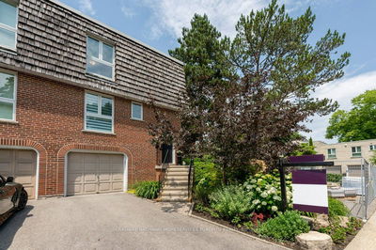This exceptional END UNIT townhome offers 3 bedrooms, 4 bathrooms, and spans 1800 square feet PLUS a fully finished lower level. The main floor boasts a spacious primary bedroom, laundry, 4 pcs bath ensuring convenience and privacy. The open-concept floor plan features gleaming hardwood flooring, a modern kitchen with stainless steel appliances, and a bright and airy living/dining room combination that provides seamless access to a private yard and patio - perfect for entertaining or relaxing. Upstairs, the loft area impresses with two generously sized bedrooms, two beautiful skylights, a 4-piece bathroom, and a cozy family room, creating an ideal space for family or guests. The lower level is fully finished, featuring a versatile recreation room, a 2-piece bathroom, and abundant storage space to meet all your needs. This home also includes a single garage, single private driveway and beautifully landscaped front yard. This stunning unit it located close to all amenities, schools, beautiful downtown parks, transportation, Joseph Brant Hospital, dining & much more!
부동산 특징
- 등록 날짜: Thursday, July 25, 2024
- 도시: Burlington
- 이웃/동네: LaSalle
- 중요 교차로: North Shore Blvd E to Oneida
- 전체 주소: 16-1019 North Shore Boulevard E, Burlington, L7T 1X8, Ontario, Canada
- 주방: Main
- 거실: Main
- 리스팅 중개사: Keller Williams Real Estate Associates - Disclaimer: The information contained in this listing has not been verified by Keller Williams Real Estate Associates and should be verified by the buyer.

