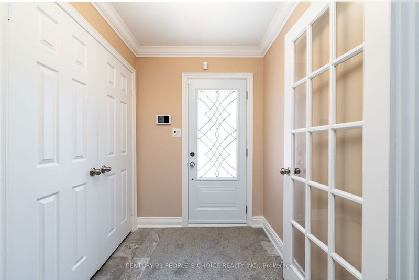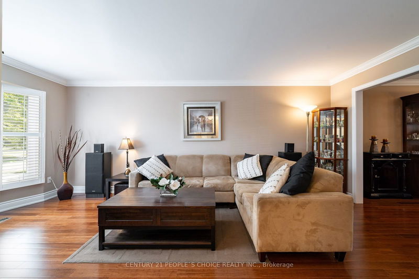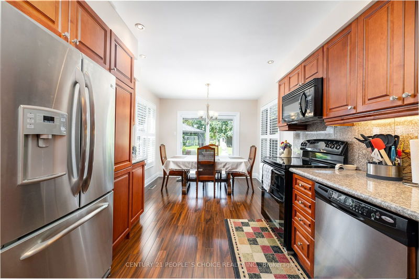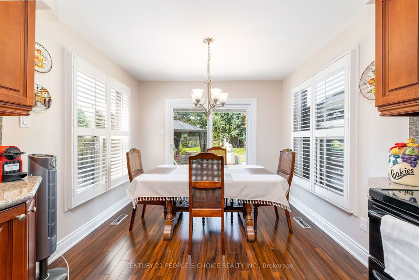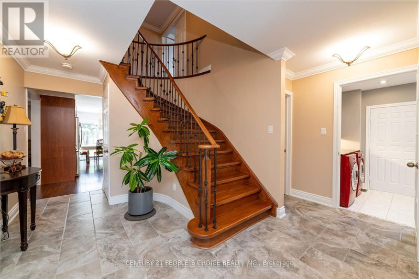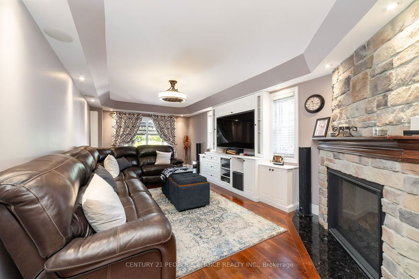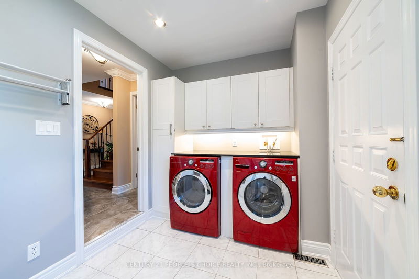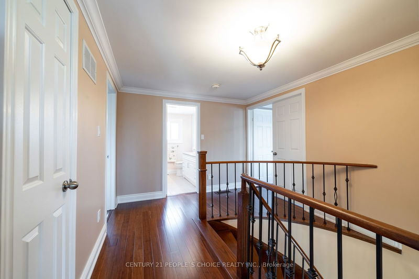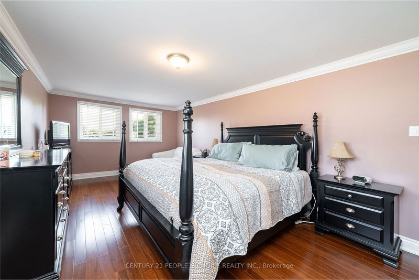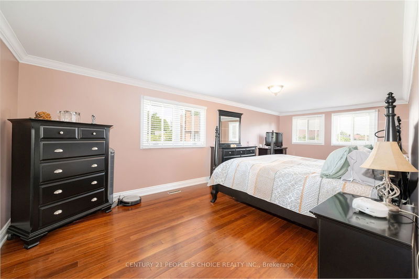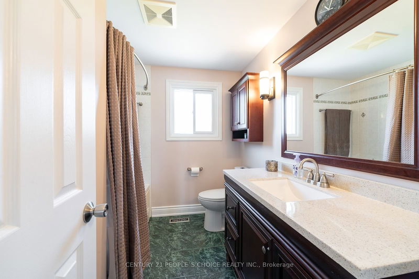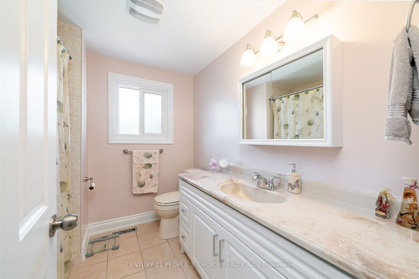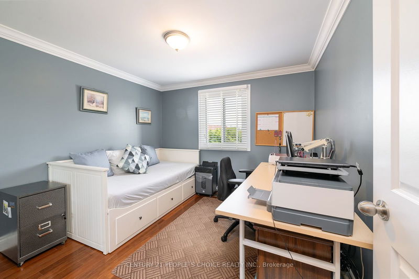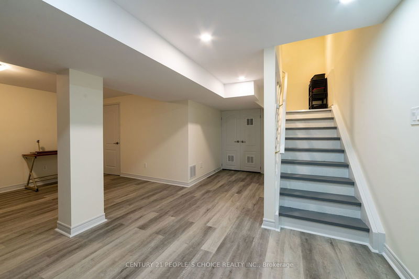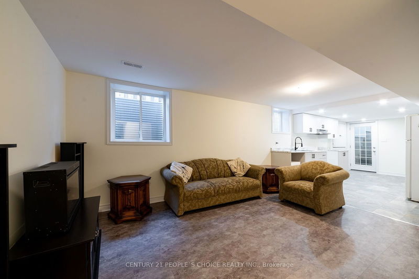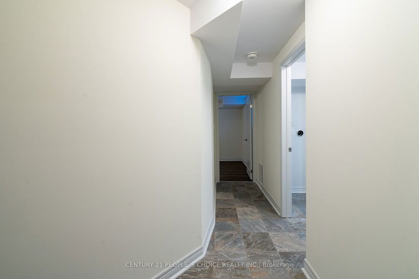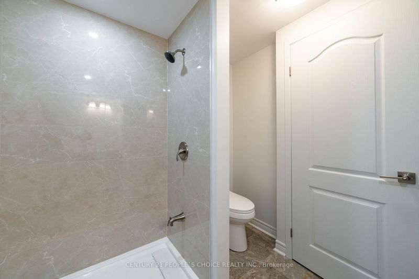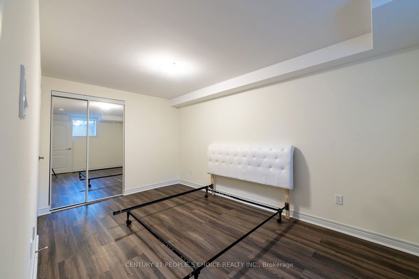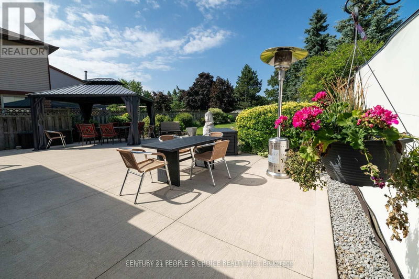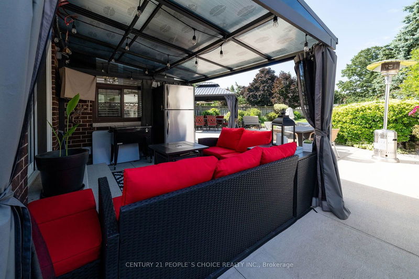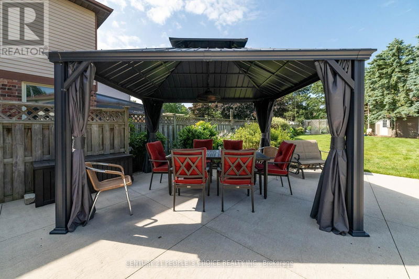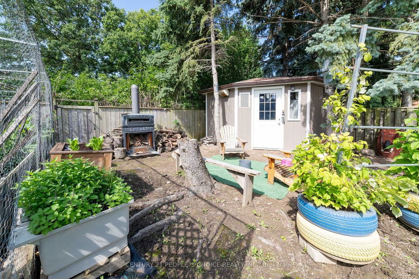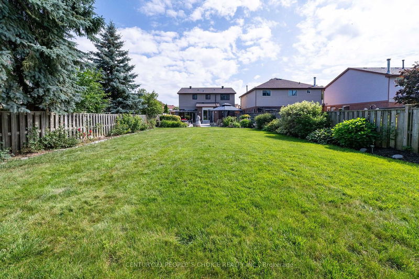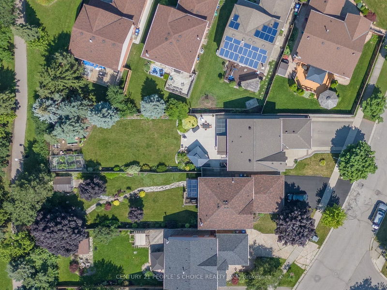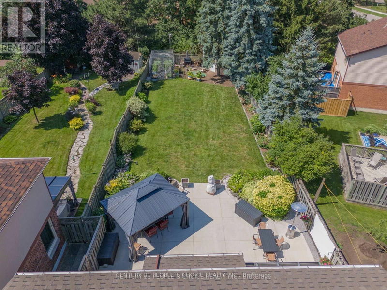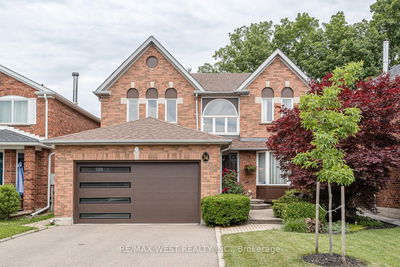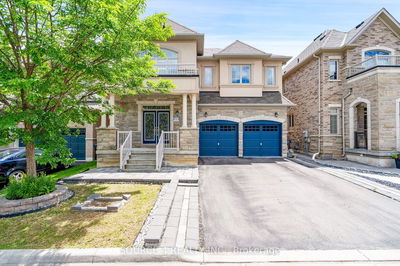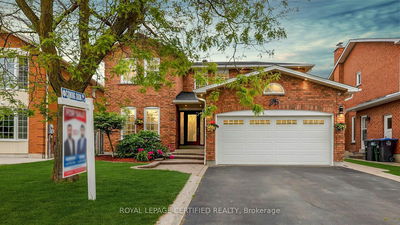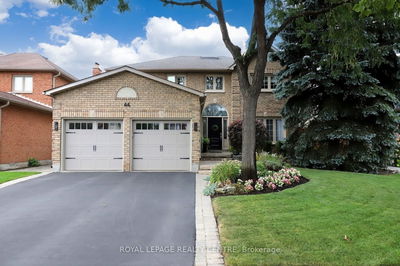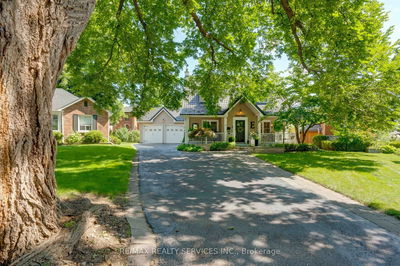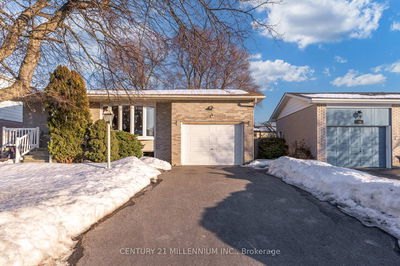Seeing is believing!!! This beautiful detached 4 bedroom family home features a huge backyard backing onto serene forest w/walking trail. Main floor includes family size kitchen w/granite countertops, backsplash, pot lights, bright breakfast area w/walk out to beautiful 25x40 ft patio. Large L/R & D/R w/crown molding & bay window. Newly renovated family room w/coffered ceilings & pot lights on smart switches, corner stone gas fireplace, custom built-in entertainment unit w/walk out to covered patio. Main floor laundry & 2 pc powder room. Upper level boasts 4 good size bedrooms. Huge master suite w/double door entry, large walk-in closet & 3 pc ensuite. Hardwood Flooring and crown molding throughout
부동산 특징
- 등록 날짜: Thursday, July 25, 2024
- 가상 투어: View Virtual Tour for 50 Pearson Road
- 도시: Brampton
- 이웃/동네: Fletcher's West
- 중요 교차로: Mclaughlin/Charolais
- 전체 주소: 50 Pearson Road, Brampton, L6Y 2V7, Ontario, Canada
- 주방: Hardwood Floor, Breakfast Area, W/O To Patio
- 거실: Hardwood Floor, Combined W/Dining, Bay Window
- 가족실: Hardwood Floor, Fireplace, W/O To Patio
- 거실: Vinyl Floor
- 주방: Ceramic Floor
- 리스팅 중개사: Century 21 People`S Choice Realty Inc. - Disclaimer: The information contained in this listing has not been verified by Century 21 People`S Choice Realty Inc. and should be verified by the buyer.



