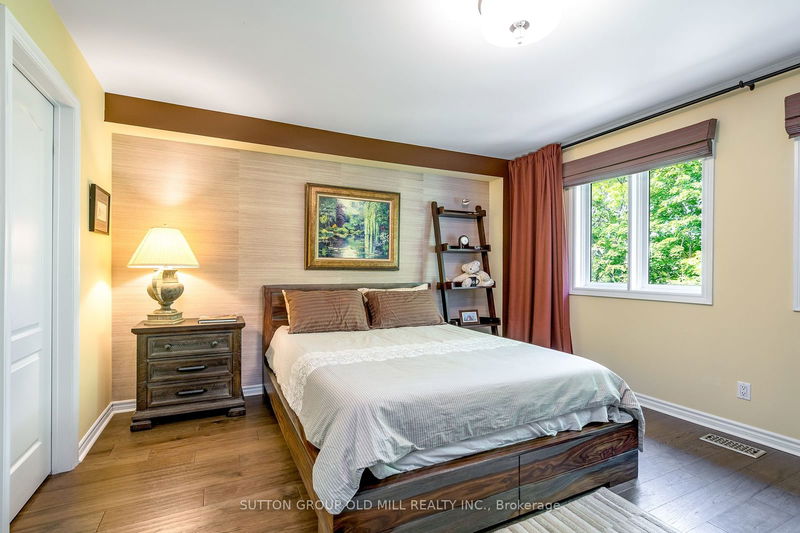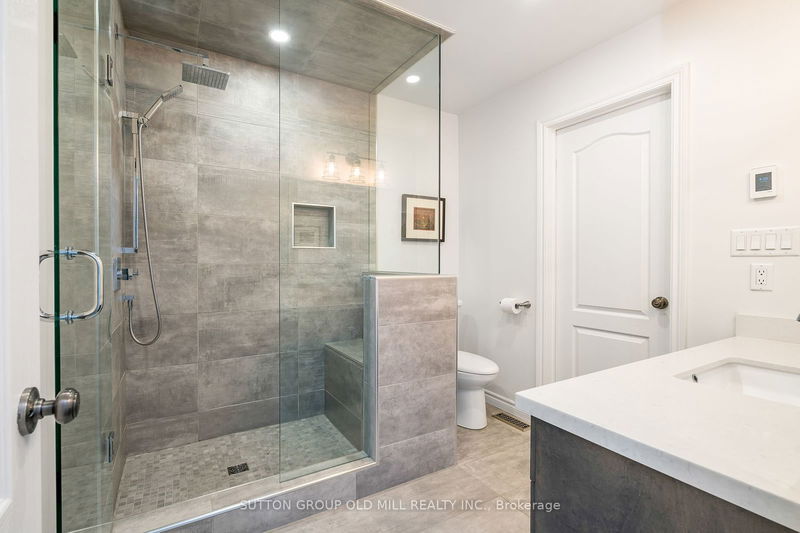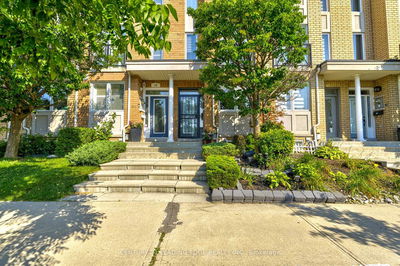Totally renovated executive townhouse on a premier lot backing onto a maturely wooded ravine located in a prestigious enclave in south Etobicoke steps to Humber Bay Shores * Entertainer's delight with a sun drenched designer interior that has luxurious high quality finishes and upgrades throughout boasting an open concept main floor with high smooth ceilings and a living room picture window that overlooks the ravine with an electric fireplace and wall mounted TV, glass stairwell railings and tastefully wallpapered accent walls that complete the contemporary chic decor * The gourmet eat-in kitchen is designed by Binns with top-of-the line built-in Meile appliances including induction cooktop, wall oven and microwave, silent dishwasher, Cambria quartz counters with a center waterfall island * Primary bedroom retreat has a renovated spa-like ensuite, walk-in closet and walk-out to balcony with total privacy nestled in the treetops with private ravine views * 2 large bedrooms on the 2nd floor have a renovated bathroom and built-in closets as well as a walk-in closet * The ground floor family room has a laundry room with sink, direct garage access, powder room and a walk-out to the private fully fenced back yard oasis with gas hook-up for a BBQ on the edge of the beautiful ravine * Total privacy in a natural setting in the city * Just move in and enjoy!
부동산 특징
- 등록 날짜: Wednesday, July 24, 2024
- 가상 투어: View Virtual Tour for G-5G Brussels Street
- 도시: Toronto
- 이웃/동네: Stonegate-Queensway
- 중요 교차로: Park Lawn & The Queensway
- 전체 주소: G-5G Brussels Street, Toronto, M8Y 1H2, Ontario, Canada
- 거실: Hardwood Floor, Electric Fireplace, O/Looks Ravine
- 주방: B/I Appliances, Quartz Counter, Centre Island
- 가족실: 2 Pc Bath, W/O To Yard, O/Looks Ravine
- 리스팅 중개사: Sutton Group Old Mill Realty Inc. - Disclaimer: The information contained in this listing has not been verified by Sutton Group Old Mill Realty Inc. and should be verified by the buyer.






















































