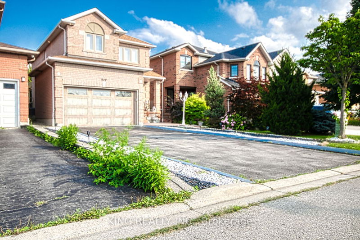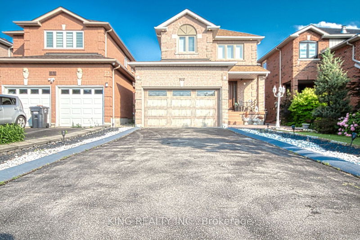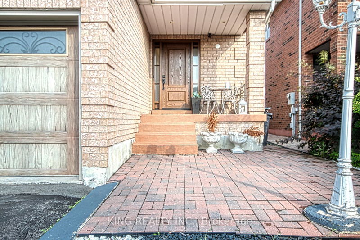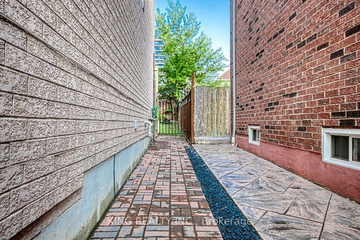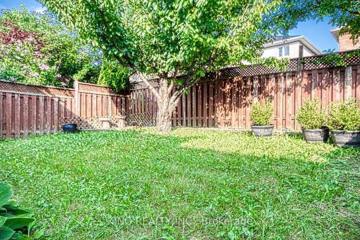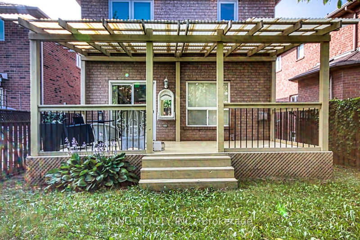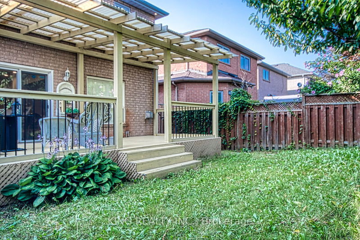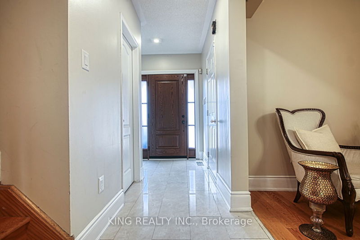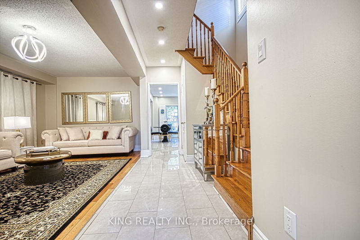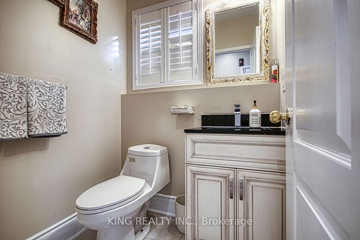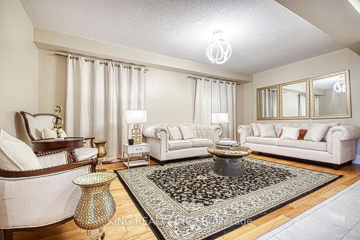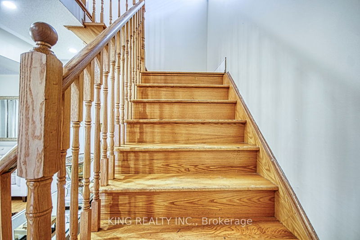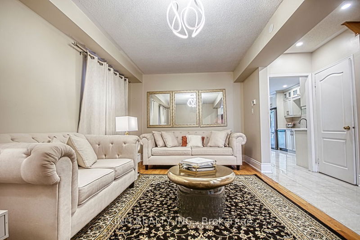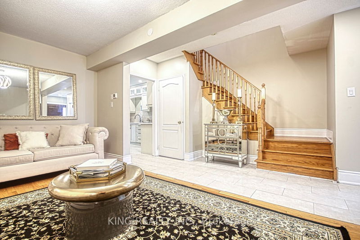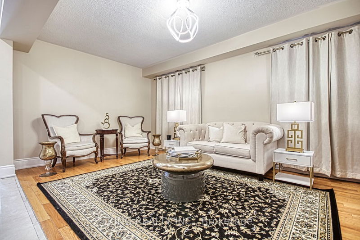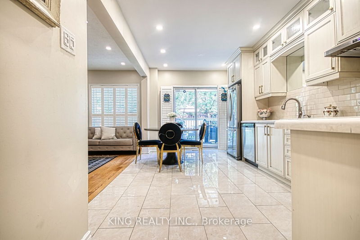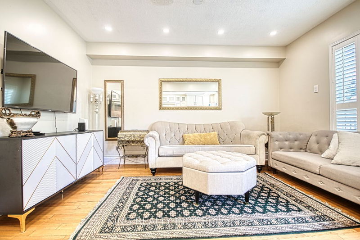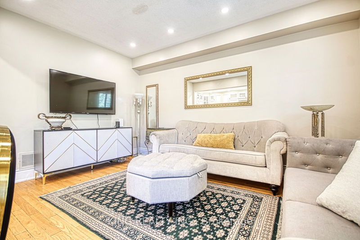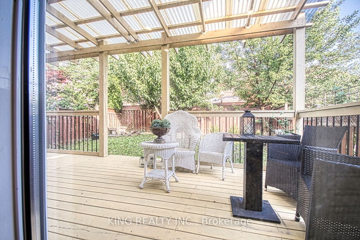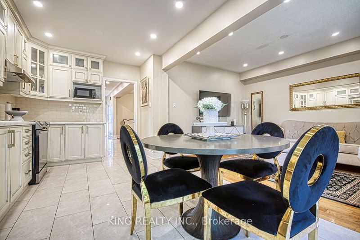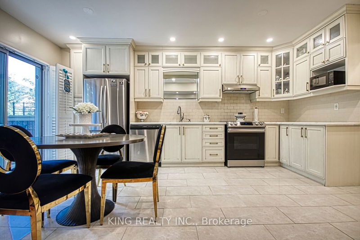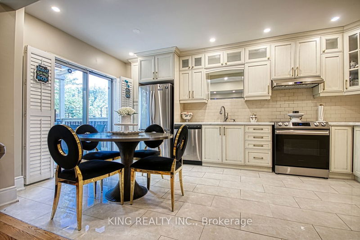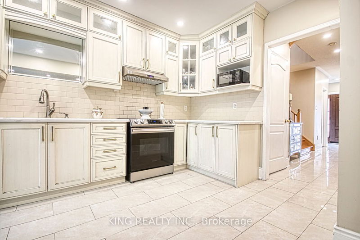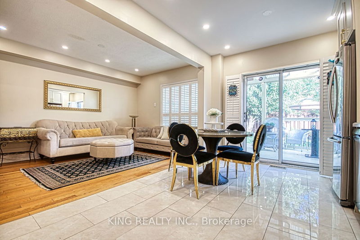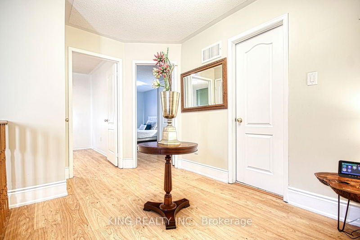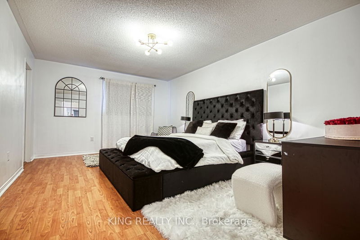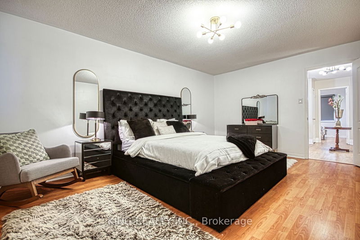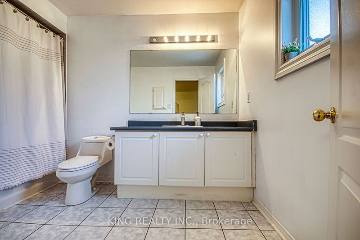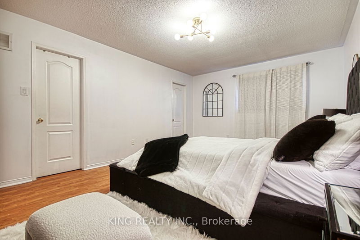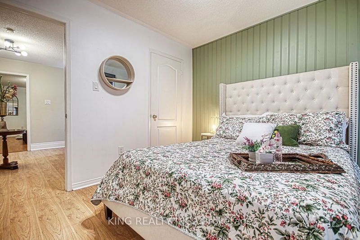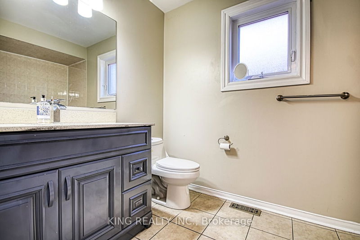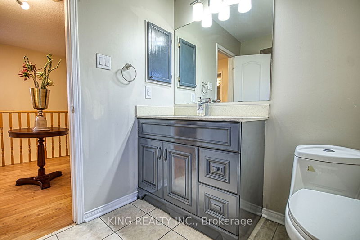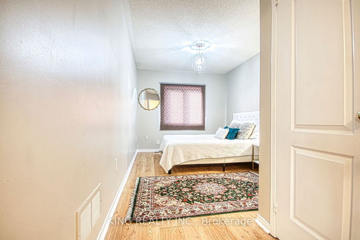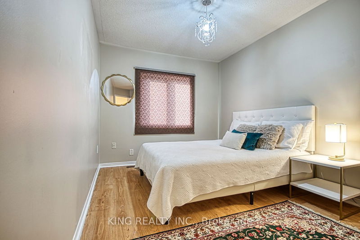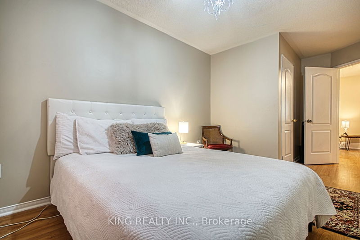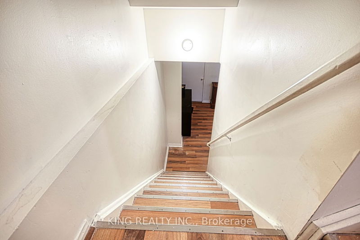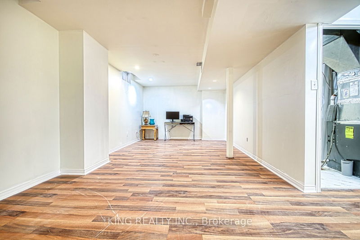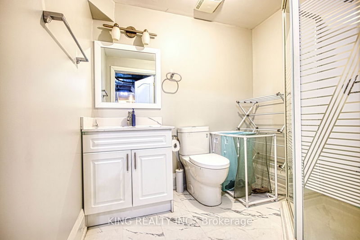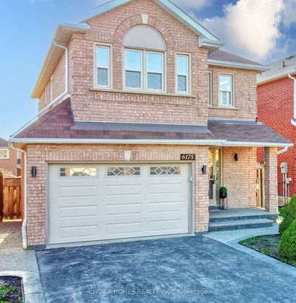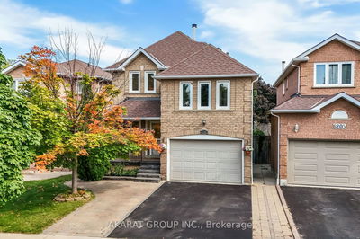Welcome to this exquisite property beautifully lit by exterior pot lights all around and impeccable landscaped (front and back). This is highlighted by a large covered pergola enclosed backyard deck off the kitchen, perfect for entertaining or relaxing outdoors. This elegant 3+1 bedroom home is situated in a prime area close to schools, parks, Heartland shopping center and major highways (401, 407 and 403). Step inside to discover immaculately maintained hardwood and tiled flooring throughout, enhancing the aesthetic appeal. The kitchen is a chef's dream, featuring a gorgeous design with quartz countertops, stainless steel appliances and ample storage space open to the large family room with stylish California shutters, perfect for modern living. This is complemented by an additional formal living/dining area for larger or more intimate gatherings. Upstairs you will find 3 large bedrooms including a Master bedroom with a 3 piece ensuite which boasts an additional linen closet and a large walk-in closet with built-in organizers. Additional features include: fully finished basement with bedroom, entertainment area and 3 piece bathroom, ideal for rental potential or additional family space, new windows and roof (2022), replaced furnace (2018) and double car garage (6 parking spots total).This home offers a perfect blend of luxury, functionality and location, making it an ideal choice for families seeking comfort and convenience. Don't miss the opportunity to make this exceptional property your new home!
부동산 특징
- 등록 날짜: Thursday, July 25, 2024
- 가상 투어: View Virtual Tour for 922 Mays Crescent
- 도시: Mississauga
- 이웃/동네: East Credit
- 중요 교차로: MAVIS/BANCROFT
- 전체 주소: 922 Mays Crescent, Mississauga, L5V 2G6, Ontario, Canada
- 거실: Hardwood Floor, Large Window, Combined W/Dining
- 주방: Tile Floor, W/O To Sundeck, Breakfast Area
- 가족실: Hardwood Floor, Large Window, California Shutters
- 리스팅 중개사: King Realty Inc. - Disclaimer: The information contained in this listing has not been verified by King Realty Inc. and should be verified by the buyer.

