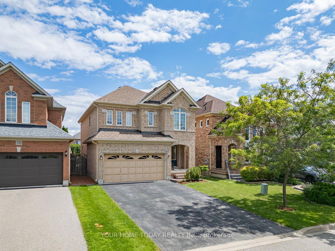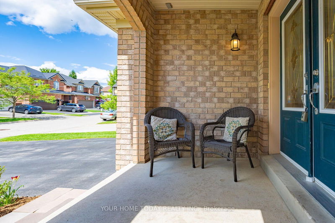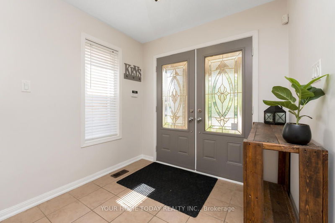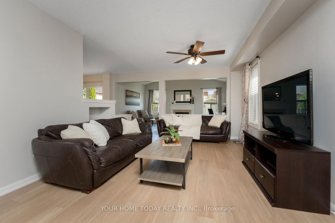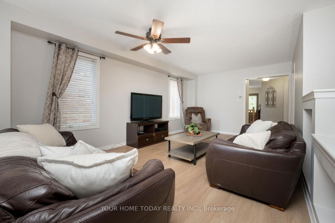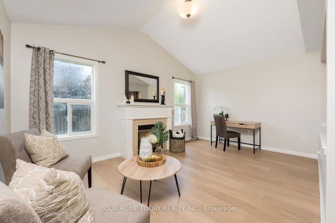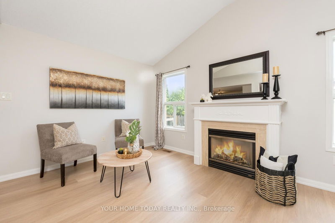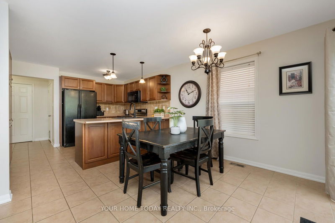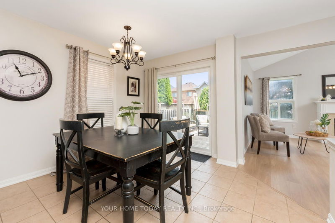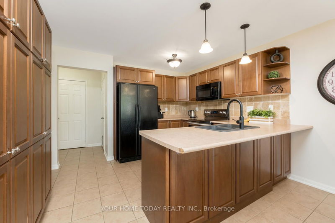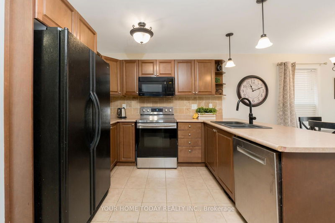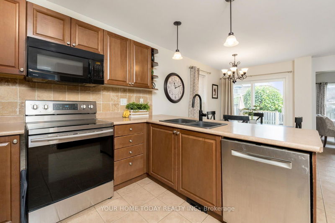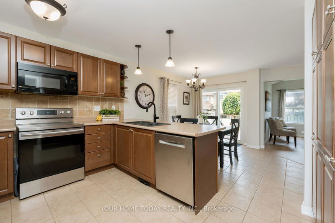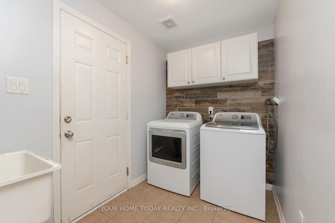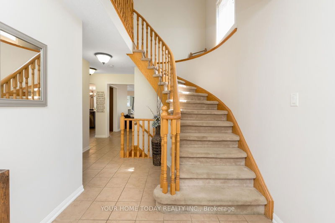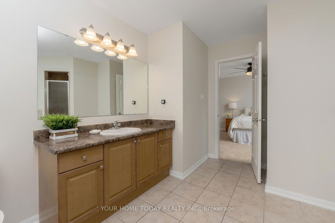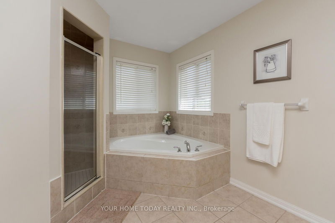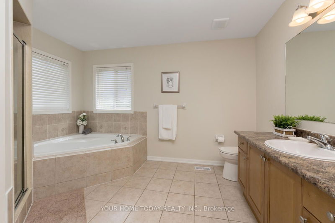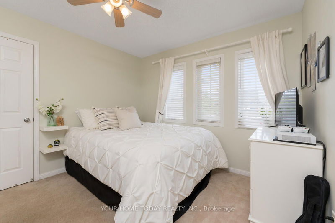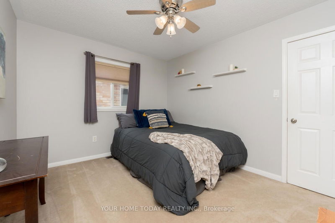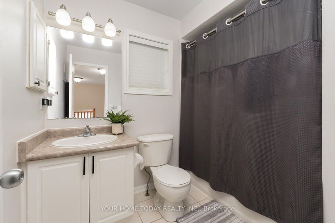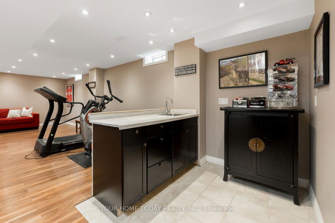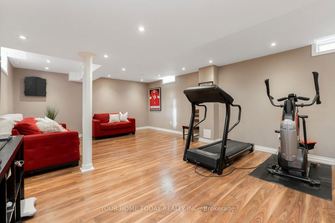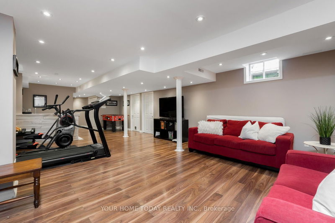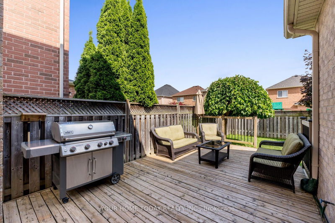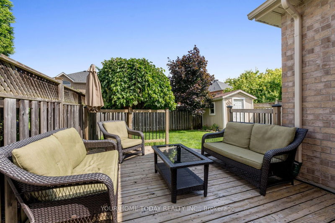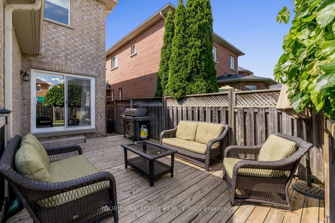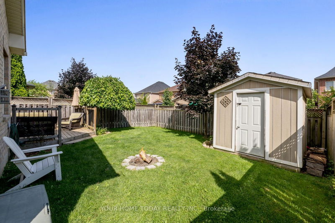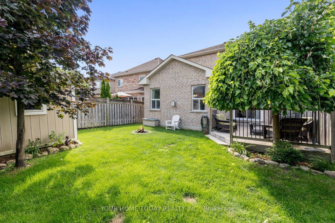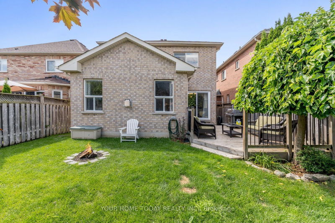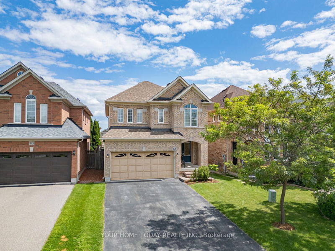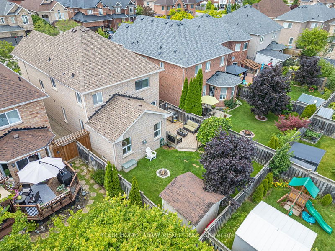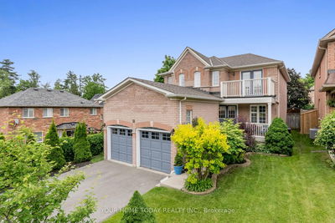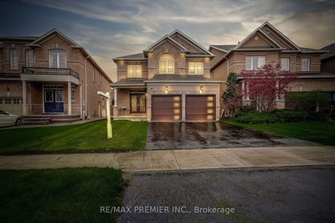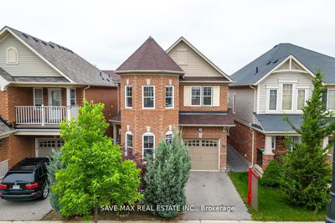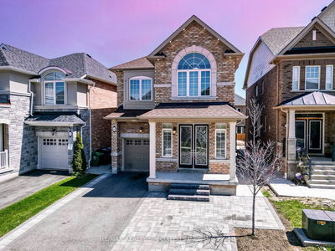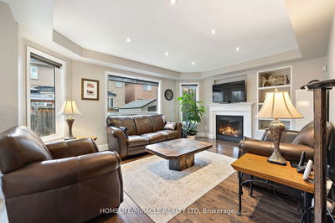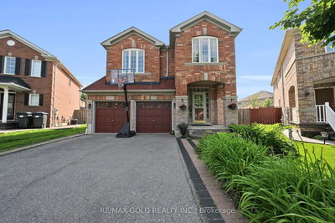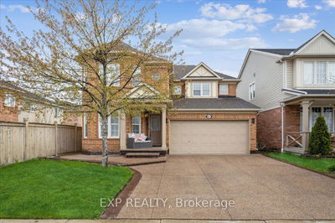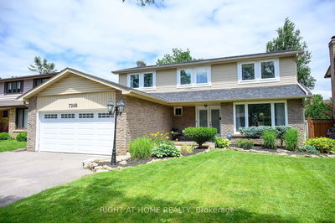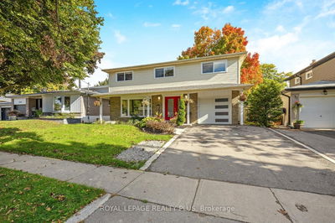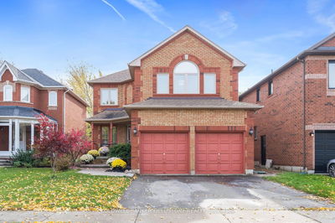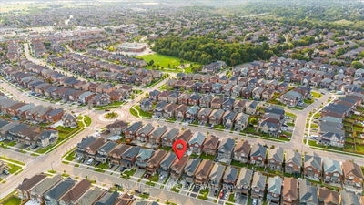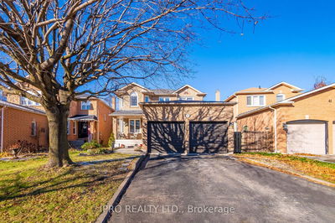Fabulous curb appeal! An extra-large driveway with parking for 4 cars and a stylish portico welcome you to this lovingly maintained 4 bedroom, 2.5 bathroom home with finished lower level. The main level features a sun-filled open concept layout with tasteful finishes including gorgeous vinyl plank flooring (July 2024). The living room opens to the family room and kitchen making it easy to enjoy your guests or watch the kids while preparing your meals. The family room features an eye-catching vaulted ceiling, gas fireplace and large windows overlooking the fenced yard. An eat-in kitchen provides great workspace, breakfast bar and an enviable wall of pantry thats sure to please the chef in the house. A walkout from the eating area to the deck and yard adds to the enjoyment. The powder room, laundry and garage access compete the level. The upper level offers 4 spacious bedrooms, the primary with his and her closets (one a walk-in) and 4-piece ensuite with soaker tub. The main 4-piece wraps up the level. The finished basement adds to the living space with rec room boasting laminate flooring, pot lights and wet bar. An office and loads of storage/utility space complete the package. Great Georgetown south location. Quiet family friendly street close to schools, parks, rec centre, trails and more.
부동산 특징
- 등록 날짜: Friday, July 26, 2024
- 가상 투어: View Virtual Tour for 68 Milfoil Street
- 도시: Halton Hills
- 이웃/동네: Georgetown
- 중요 교차로: Barber and Milfoil
- 전체 주소: 68 Milfoil Street, Halton Hills, L7G 6M6, Ontario, Canada
- 거실: Vinyl Floor, Large Window, Open Concept
- 주방: Ceramic Floor, Pantry, Breakfast Bar
- 가족실: Vinyl Floor, Gas Fireplace, Vaulted Ceiling
- 리스팅 중개사: Your Home Today Realty Inc. - Disclaimer: The information contained in this listing has not been verified by Your Home Today Realty Inc. and should be verified by the buyer.

