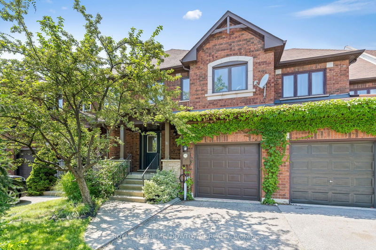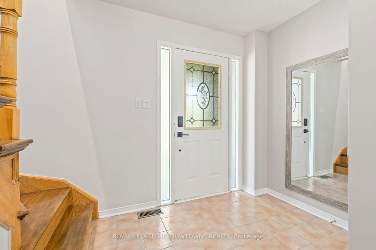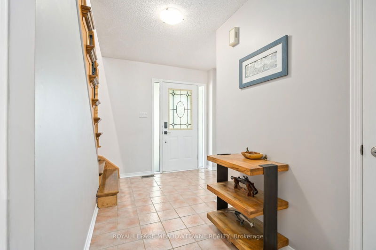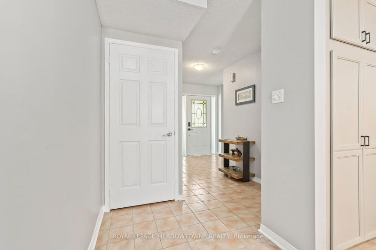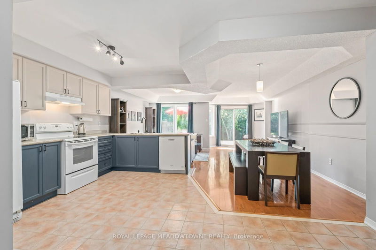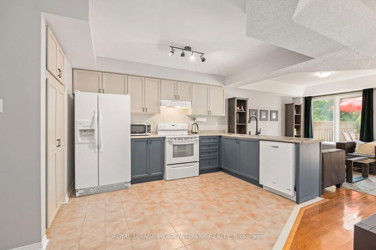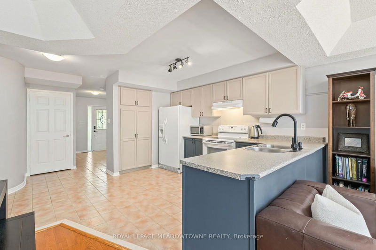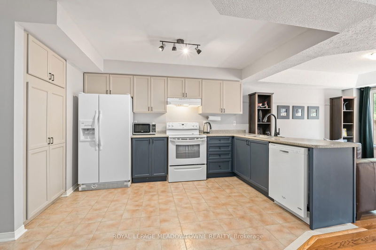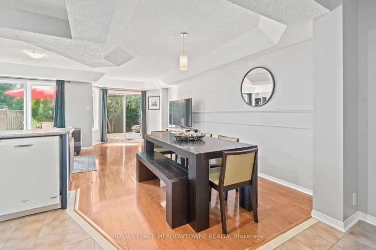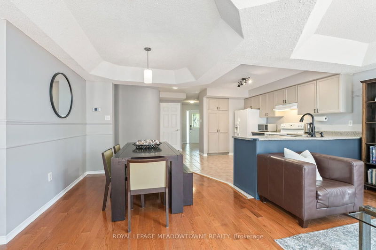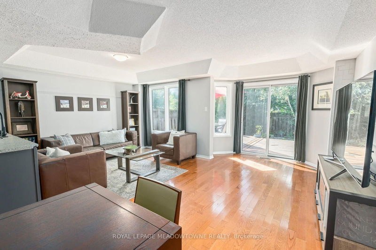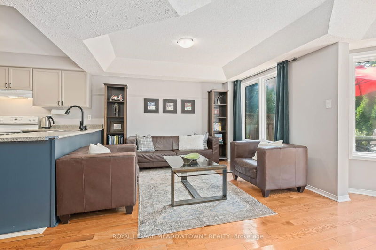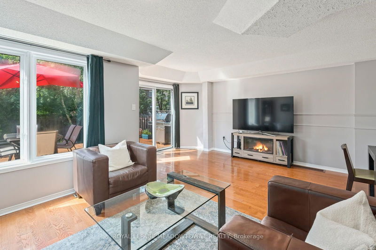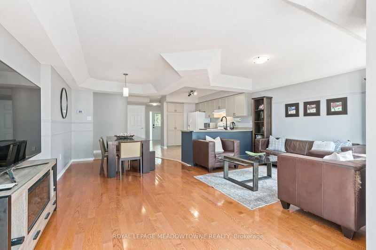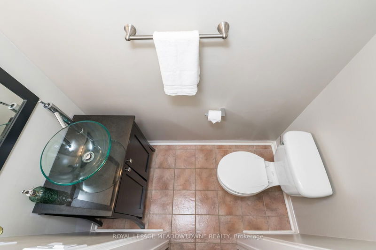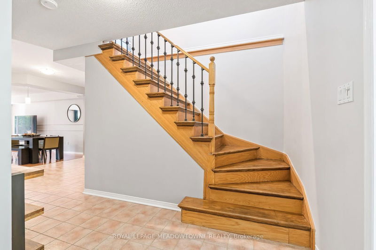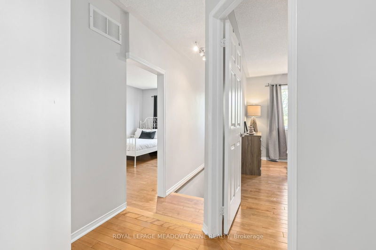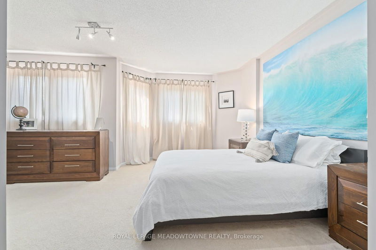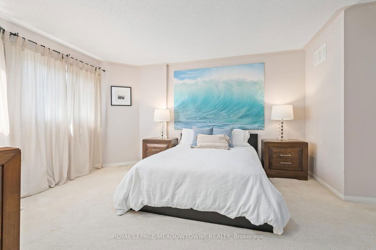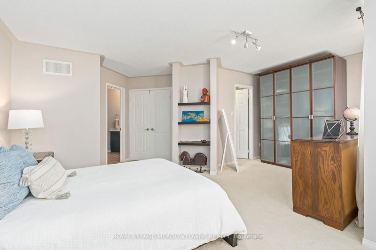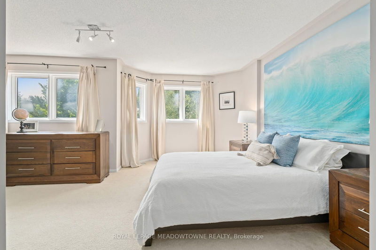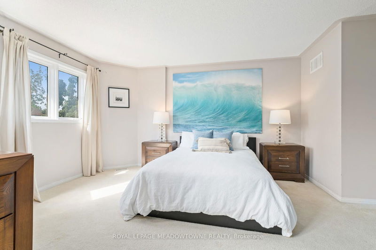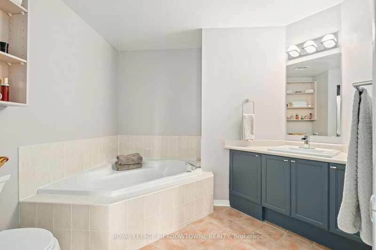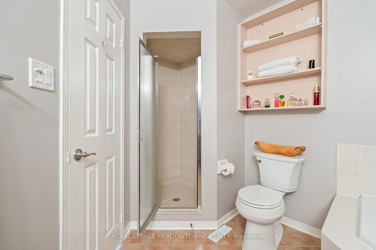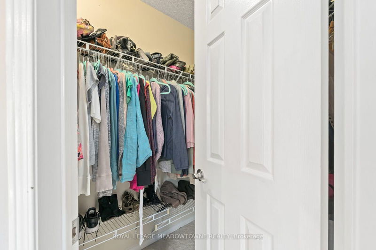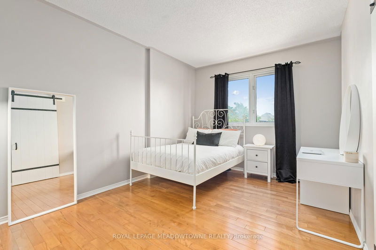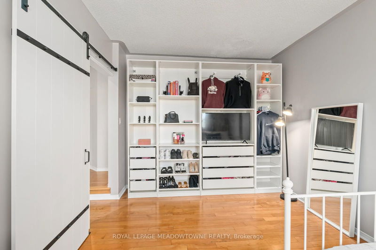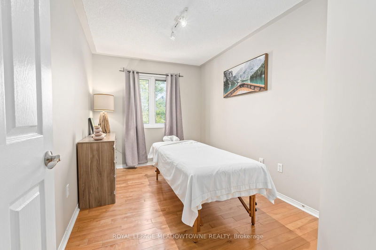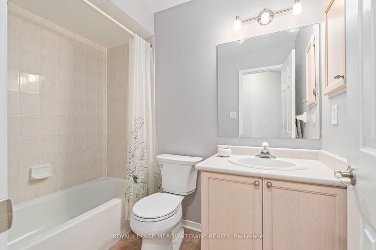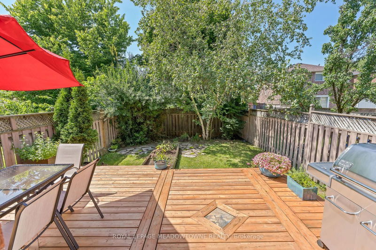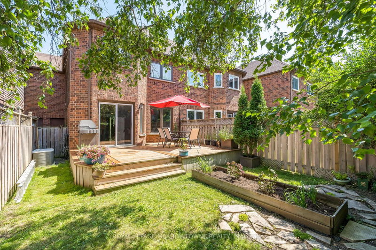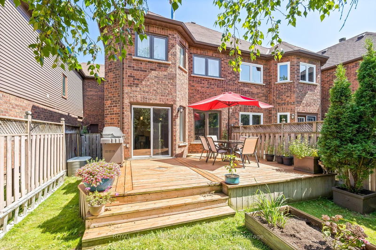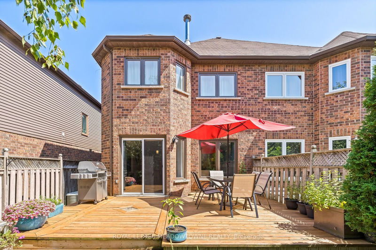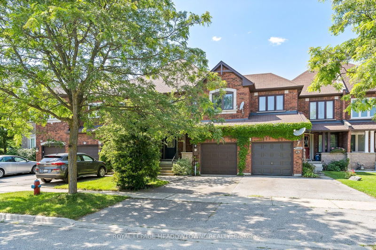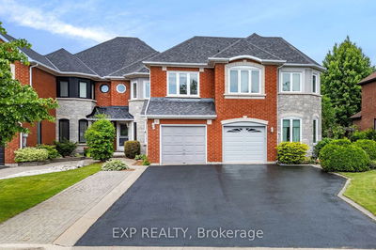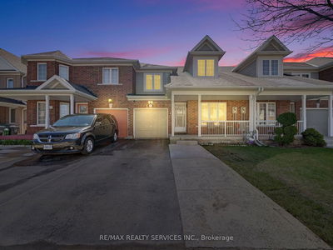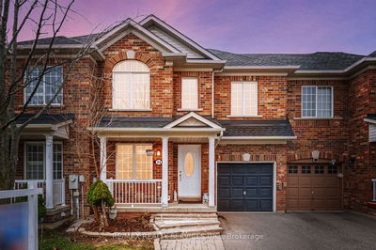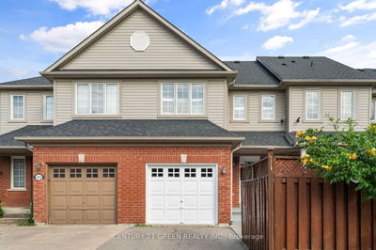Located in a sought-after Georgetown South neighborhood, this fabulous freehold townhome offers a blend of comfort & convenience * With 3 spacious bedrooms & 3 baths, this home provides ample space for first-time home buyers, downsizers & young families * The main floor features a totally open concept great room, where the kitchen, dining, and living areas flow seamlessly together, creating a bright and open space perfect for entertaining * There are hardwood floors in the dining, living, upper hallway & 2 bedrooms * Hardwood stairs with stylish metal balusters lead you to the second level, where the spacious primary suite includes a dressing area with lots of closet space including a walk-in * The large ensuite bathroom has some updates * It features a large corner soaker tub with separate shower * The other 2 bedrooms are a good size and one features a sliding barn door with wall-to-wall wardrobe * The basement has been framed and wired for pot lights, and also features a roughed-in 3-pc bathroom * The private & peaceful backyard has both sun and shade along with a large deck that's perfect for outdoor entertaining or relaxation.
부동산 특징
- 등록 날짜: Monday, July 29, 2024
- 가상 투어: View Virtual Tour for 76 James Young Drive
- 도시: Halton Hills
- 이웃/동네: Georgetown
- 전체 주소: 76 James Young Drive, Halton Hills, L7G 5S5, Ontario, Canada
- 주방: Ceramic Floor, Pantry, Open Concept
- 거실: Hardwood Floor, Open Concept, W/O To Deck
- 리스팅 중개사: Royal Lepage Meadowtowne Realty - Disclaimer: The information contained in this listing has not been verified by Royal Lepage Meadowtowne Realty and should be verified by the buyer.

