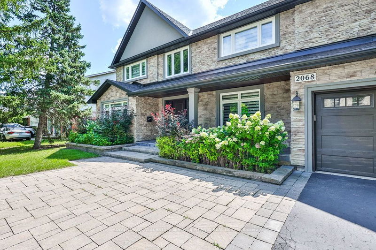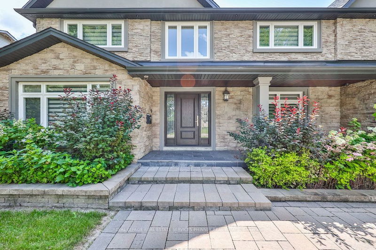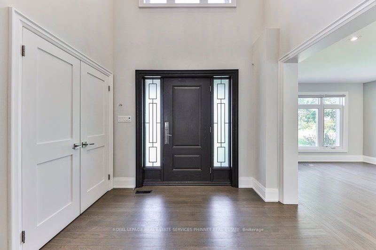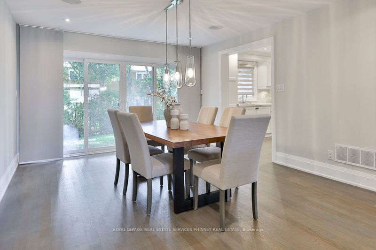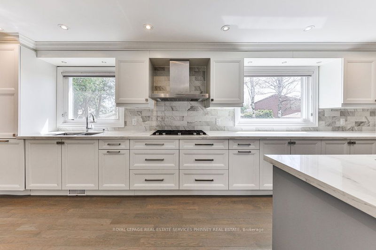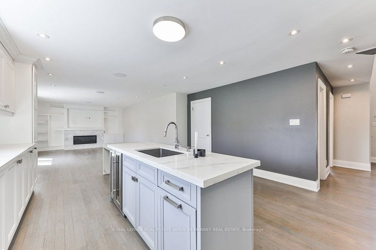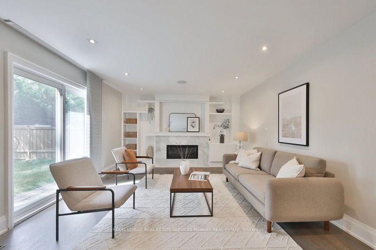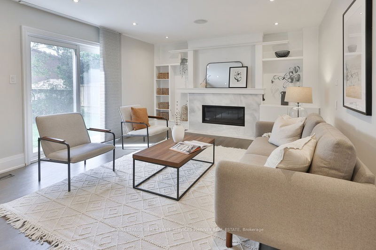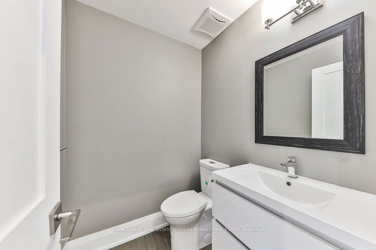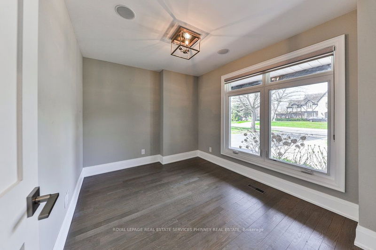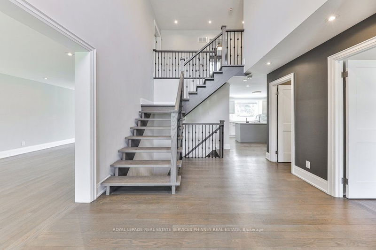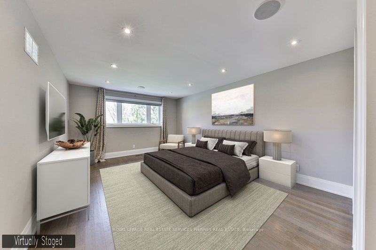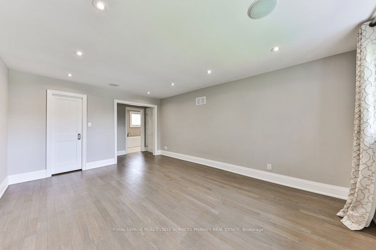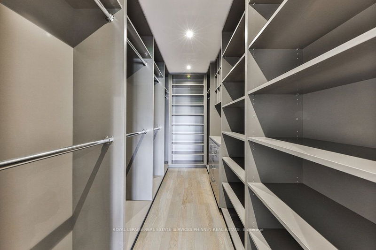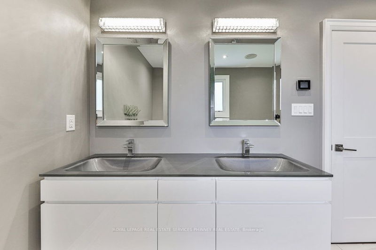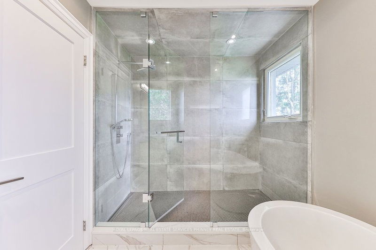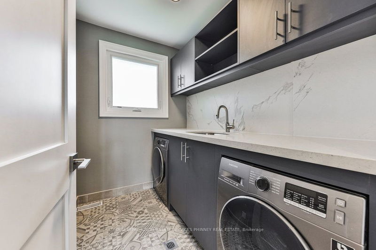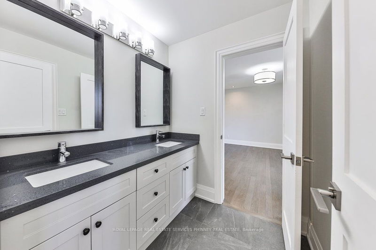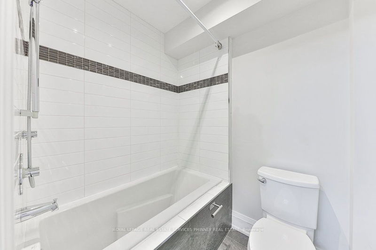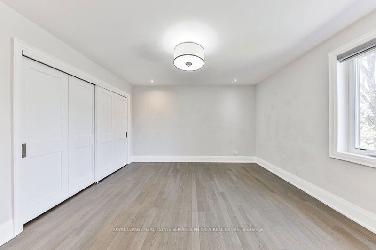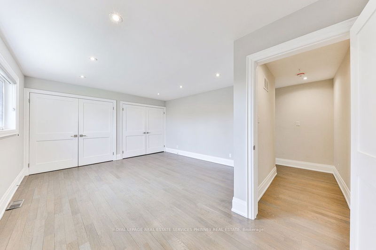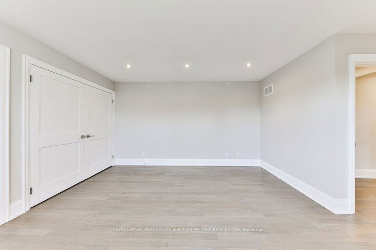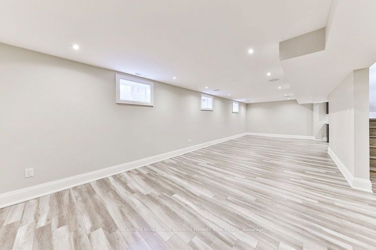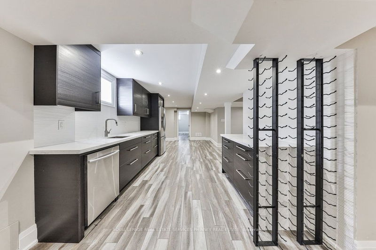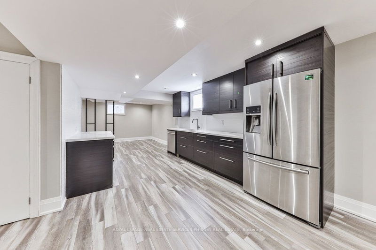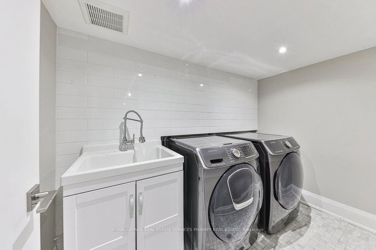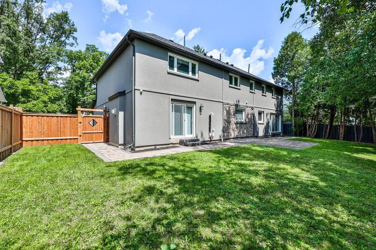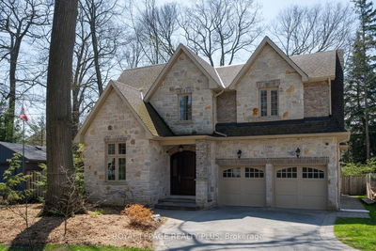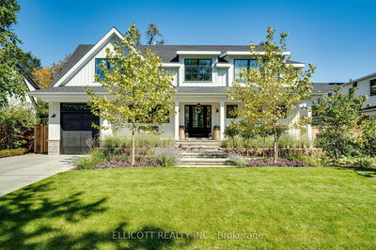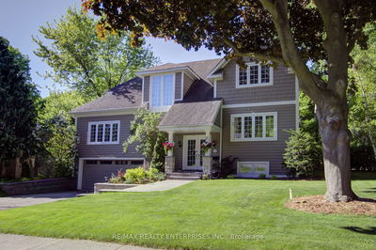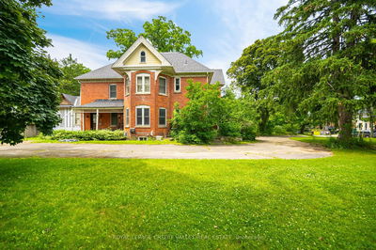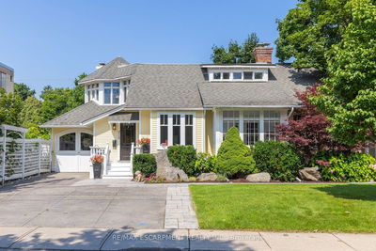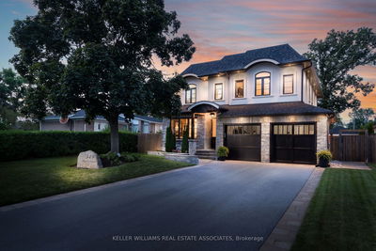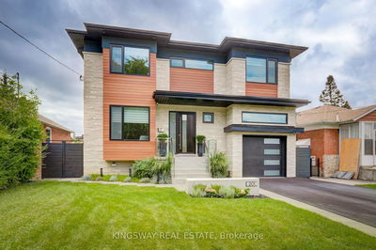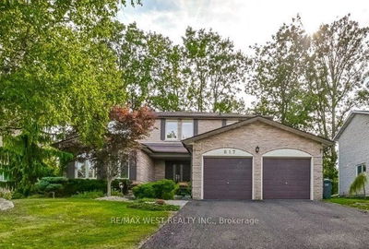Live on one of the most prestigious and historic streets in sought-after neighbourhood in Mississauga. Boasts over 5000 sft of modern finishes and renovated from top to bottom. Step into a grand foyer featuring high ceilings flooded with natural light. A gorgeous two-toned centre island (attached with eat-in table) welcomes you into a bright Chef's kitchen featuring Quartz counters, high-end stainless steel appliances and pantry. The kitchen opens into a large family room with fireplace and walkout to the backyard. Living and Dining room have a great flow overlooking the front and walkout to backyard. The second floor features four generous-sized bedrooms each featuring ensuite baths and a laundry room. Retreat to a main floor office or to the lower level rec room for relaxation or productivity. A Bedroom, full bathroom, kitchen and second laundry in the lower level make a fantastic in-law suite or guests quarters. Interior access to the double-car garage with ample parking on a large driveway
부동산 특징
- 등록 날짜: Monday, July 29, 2024
- 도시: Mississauga
- 이웃/동네: Sheridan
- 중요 교차로: Mississauga/ Geran Rd
- 전체 주소: 2068 Mississauga Road, Mississauga, L5H 2K6, Ontario, Canada
- 거실: Pot Lights, Built-In Speakers, Combined W/Dining
- 주방: Modern Kitchen, Stainless Steel Appl, Centre Island
- 가족실: Gas Fireplace, Open Concept, W/O To Yard
- 주방: Stainless Steel Appl, Open Concept
- 리스팅 중개사: Royal Lepage Real Estate Services Phinney Real Estate - Disclaimer: The information contained in this listing has not been verified by Royal Lepage Real Estate Services Phinney Real Estate and should be verified by the buyer.



