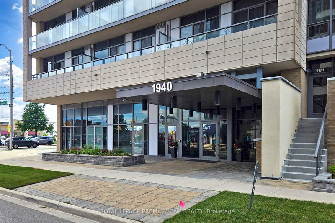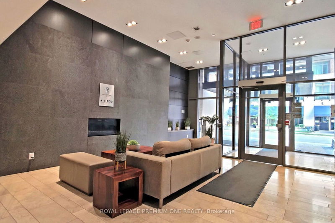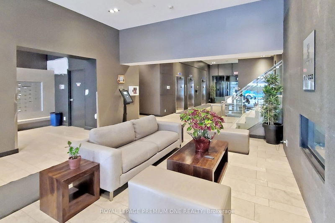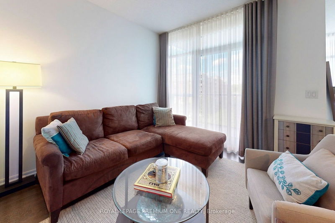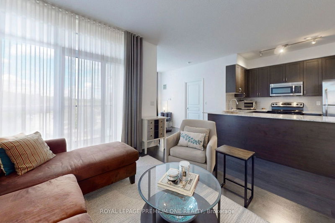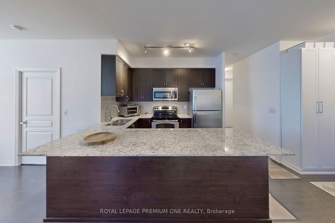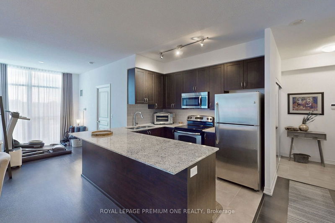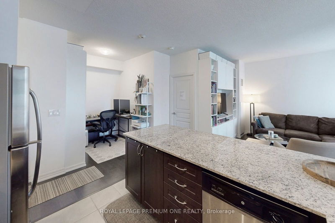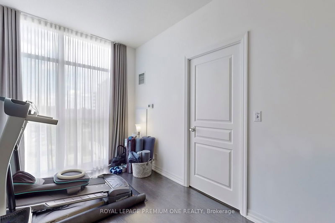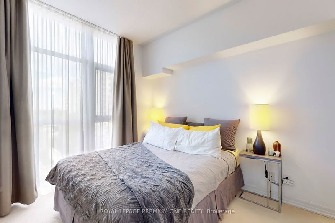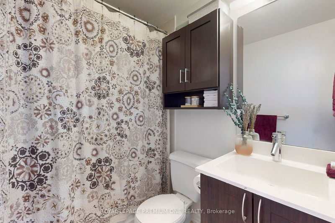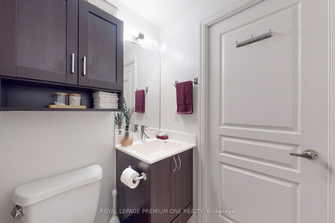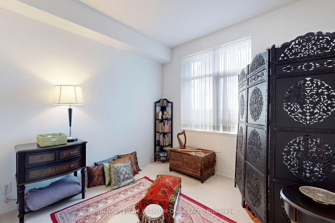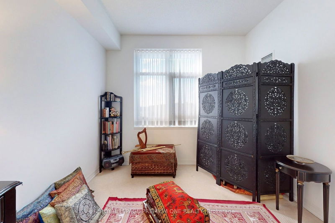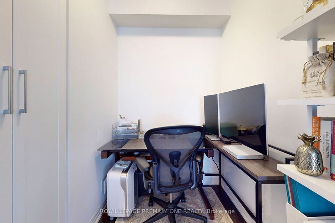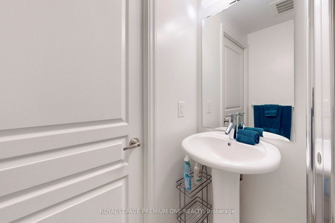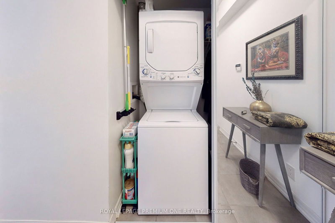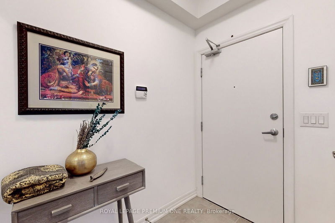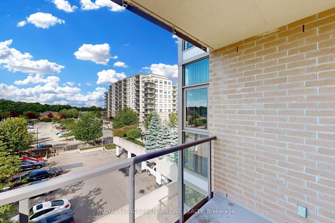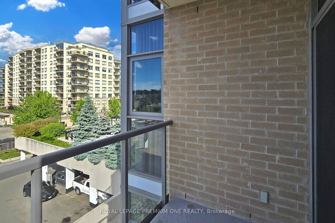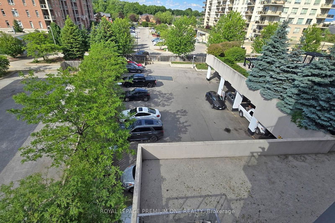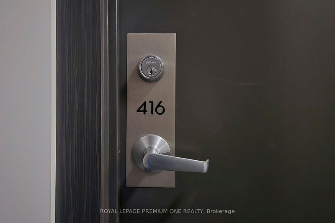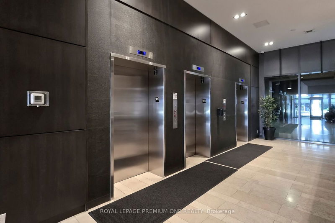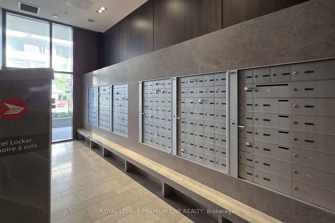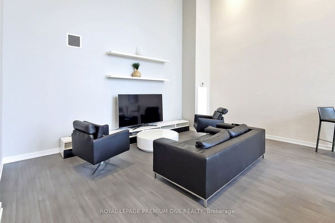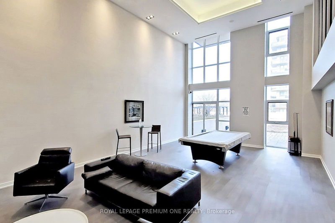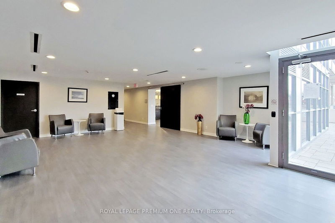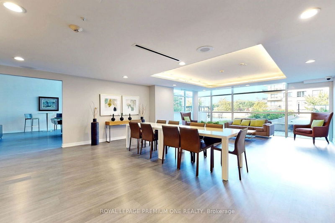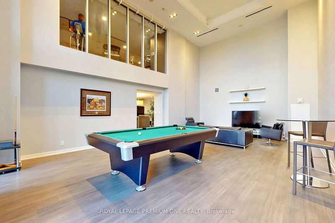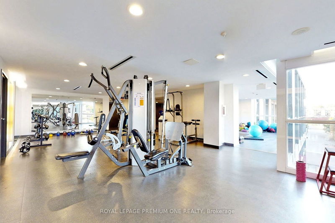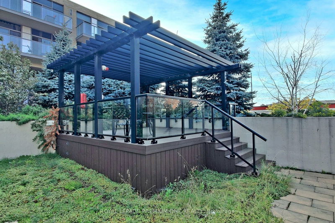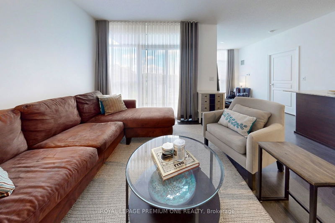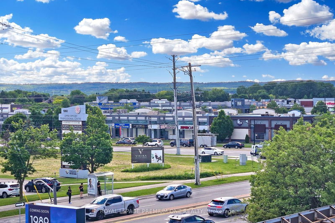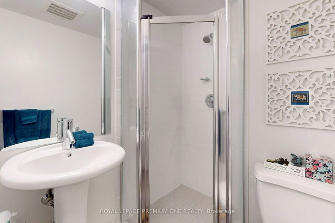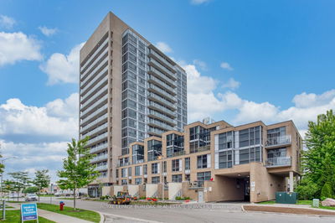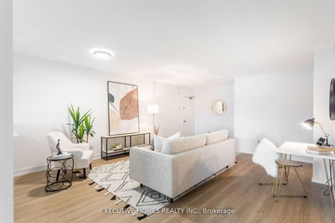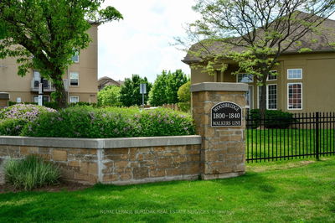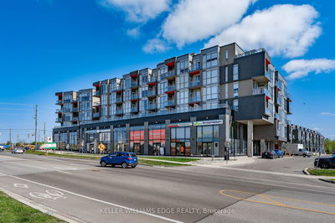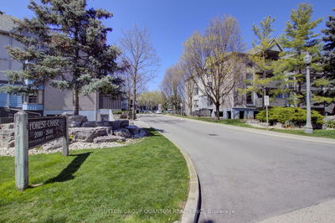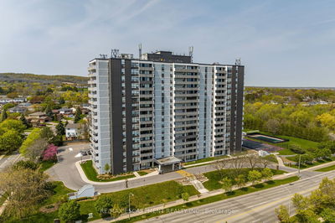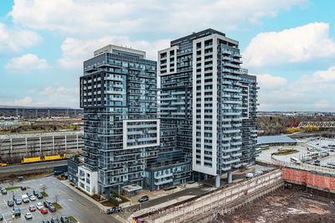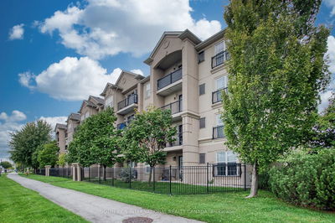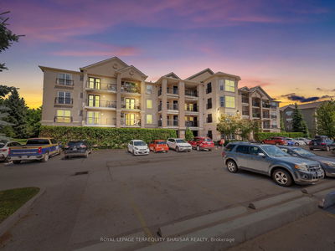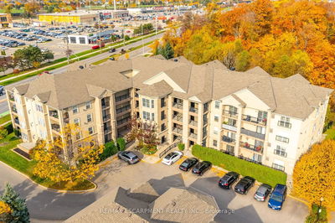Stunning Corner Suite at the upscale Ironstone Condominium, where luxury and tranquility blend seamlessly. This 2-bedroom plus den, 2-full-bath haven boasts a spacious open-concept perfectly designed for peaceful living, entertaining, & remote work. Enjoy the tranquility of this beautifully appointed home, surrounded by everything you need in the heart of desirable uptown Burlington. This suite offers a range of luxurious features, including convenient in-suite laundry, two separately controlled thermostats, elegant 3-panel wood interior doors, 4 baseboards, separate living/dining areas bathed in natural light from soaring 9' ceilings and energy-efficient floor-to-ceiling windows. Upgrades abound, with laminate flooring, upgraded bedroom carpets, professionally designed custom storage & shelving throughout, and a beautiful kitchen with stainless steel appliances, extended upper cabinets, tile backsplash, large island granite countertops, undermount sink & pantry. The primary bedroom & ensuite feature porcelain tiles, a deep soaker tub, and custom closets and cabinets. Additional highlights include a den for office/flex space, entertainment centre, owned underground parking and storage locker.
부동산 특징
- 등록 날짜: Monday, July 29, 2024
- 가상 투어: View Virtual Tour for 416-1940 Ironstone Drive
- 도시: Burlington
- 이웃/동네: Uptown
- 전체 주소: 416-1940 Ironstone Drive, Burlington, L7L 0E4, Ontario, Canada
- 거실: Open Concept, Laminate, W/O To Balcony
- 주방: Stainless Steel Appl, Granite Counter
- 리스팅 중개사: Royal Lepage Premium One Realty - Disclaimer: The information contained in this listing has not been verified by Royal Lepage Premium One Realty and should be verified by the buyer.


