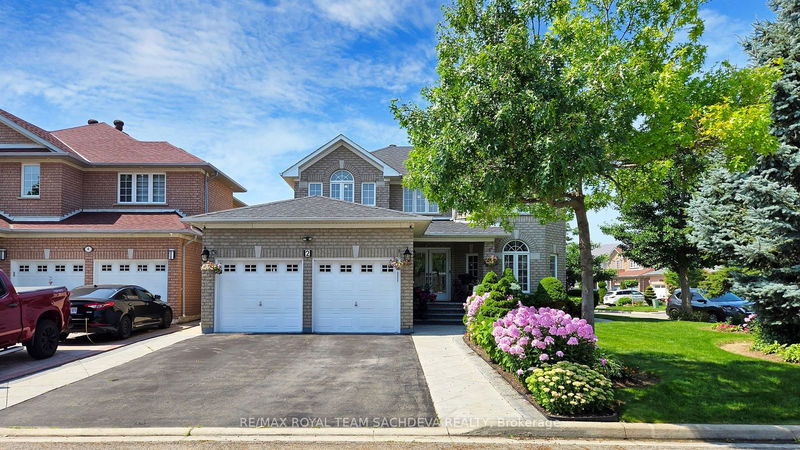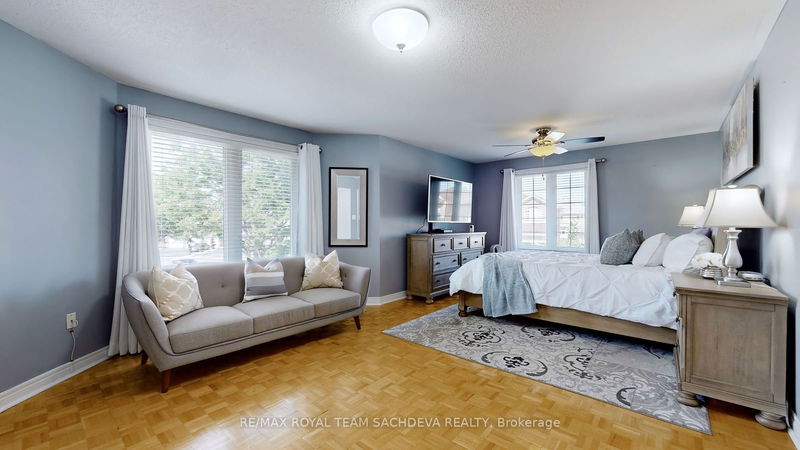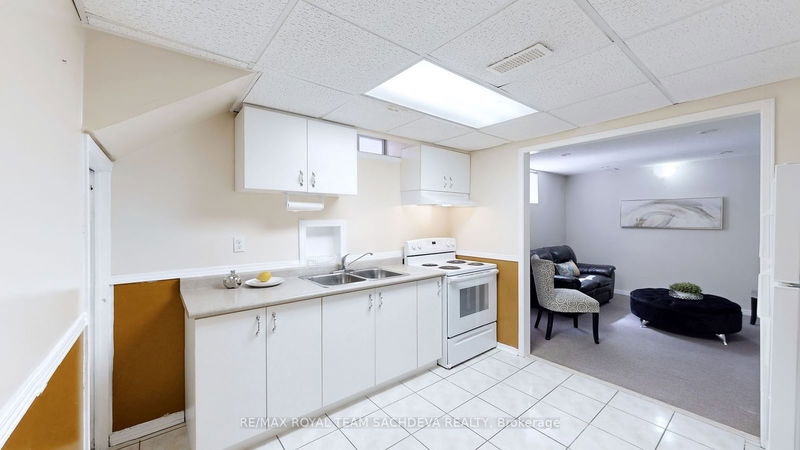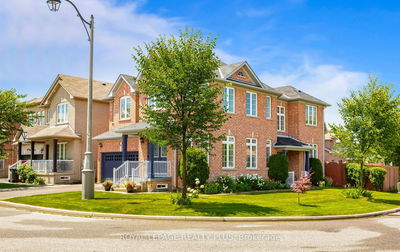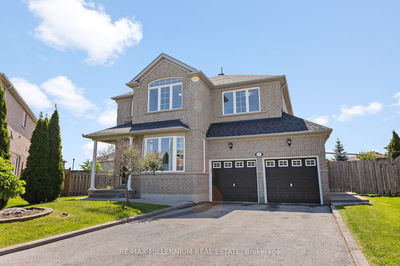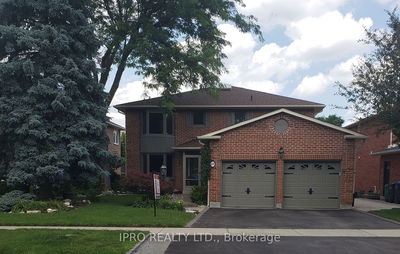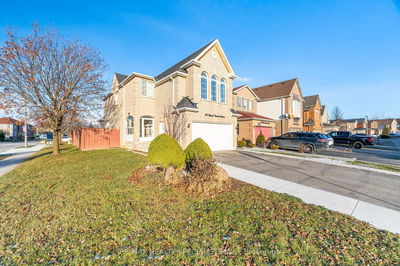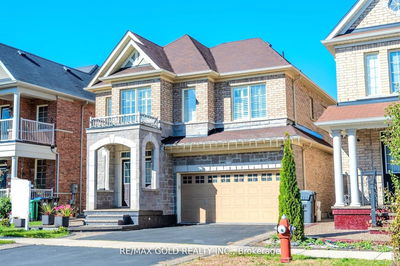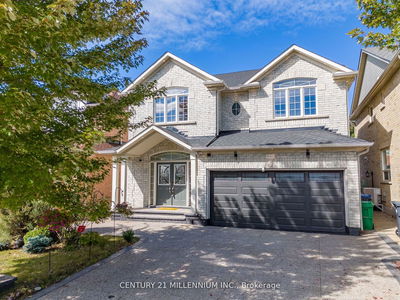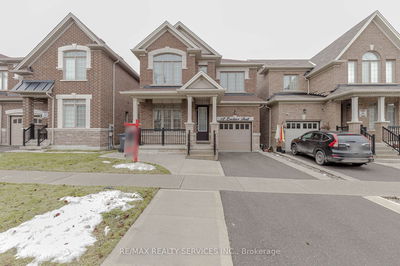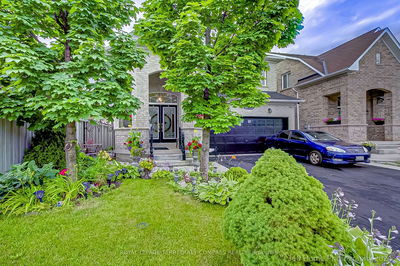Welcome to your dream home! First time for sale, This meticulously maintained, east-facing corner lot property sits on a premium 69 feet wide lot, ensuring an abundance of morning sunlight and beautiful evening light. Designed for both family living and entertaining, this home offers an array of desirable features. The formal living and dining areas are perfect for hosting special occasions. The cozy family room, complete with a gas fireplace, overlooks the backyard and kitchen, creating a warm and inviting atmosphere.The upgraded kitchen boasts modern appliances, a stylish backsplash, and elegant counters, with a walkout from the breakfast area to a beautifully manicured backyard. The master suite features a luxurious 5-piece ensuite washroom, and all the bedrooms are generously sized. The finished basement includes three additional bedrooms, a full kitchen, a full washroom, and a second separate washroom with rough-in plumbing .This home also offers a 2-car garage, a new roof (2021), central air conditioning (2021), a gas furnace (2021), interlock, and landscaped yards. For added convenience, the main floor laundry room makes household chores a breeze. Dont miss the opportunity to own this exceptional property that perfectly blends comfort, style, and functionality.
부동산 특징
- 등록 날짜: Tuesday, July 30, 2024
- 가상 투어: View Virtual Tour for 2 Canard Way
- 도시: Brampton
- 이웃/동네: Sandringham-Wellington
- 중요 교차로: Father Tobin/Fernforst Dr
- 전체 주소: 2 Canard Way, Brampton, L6R 2V4, Ontario, Canada
- 거실: O/Looks Frontyard, Parquet Floor, Crown Moulding
- 가족실: Gas Fireplace, Parquet Floor, O/Looks Backyard
- 주방: Stainless Steel Appl, Ceramic Floor, Breakfast Area
- 리스팅 중개사: Re/Max Royal Team Sachdeva Realty - Disclaimer: The information contained in this listing has not been verified by Re/Max Royal Team Sachdeva Realty and should be verified by the buyer.

