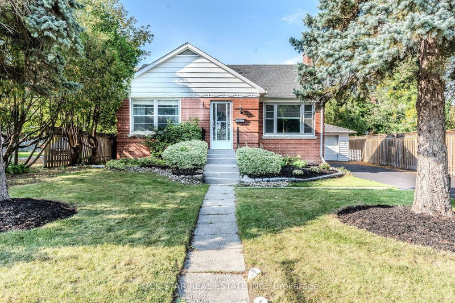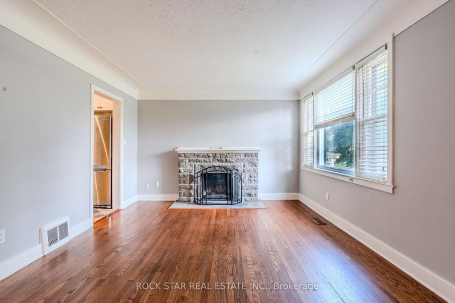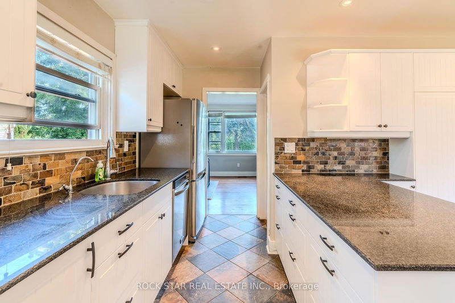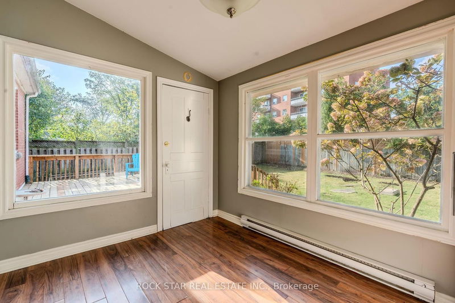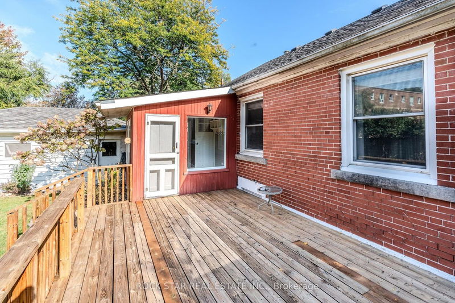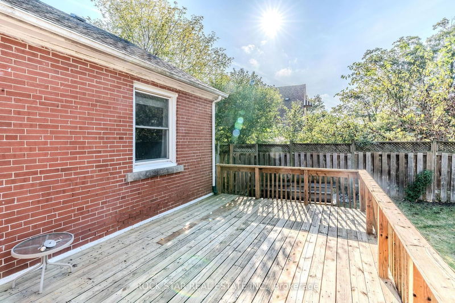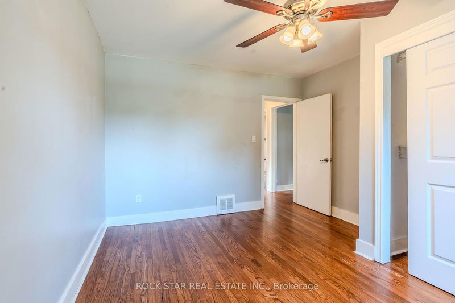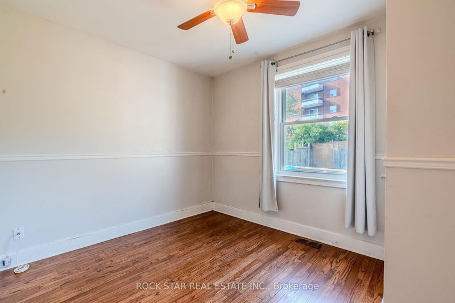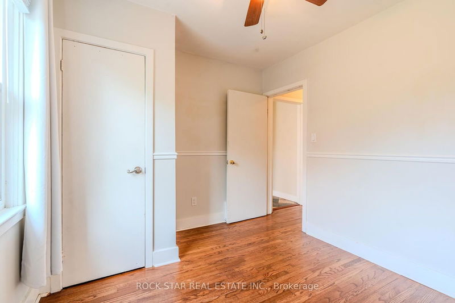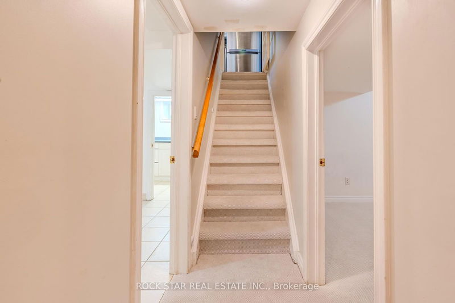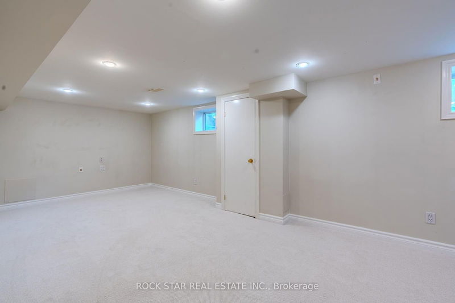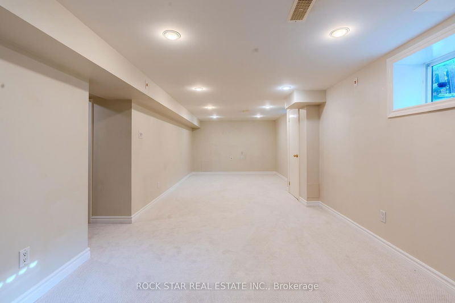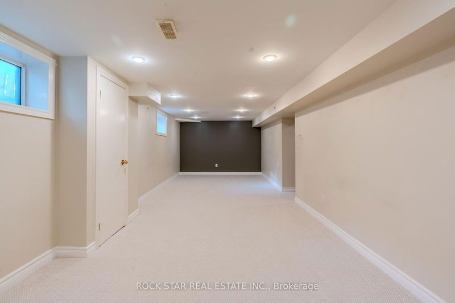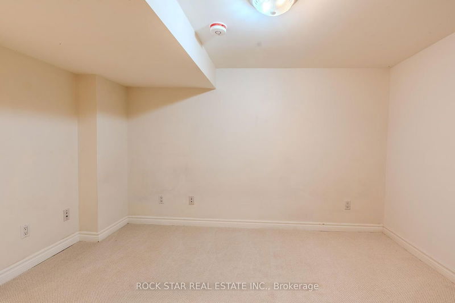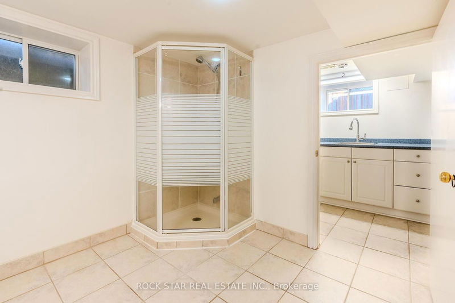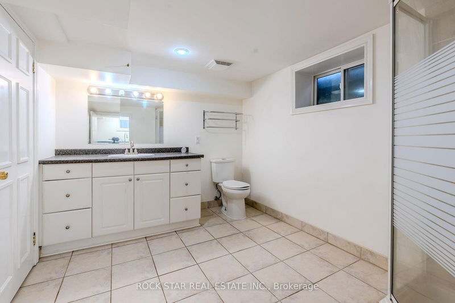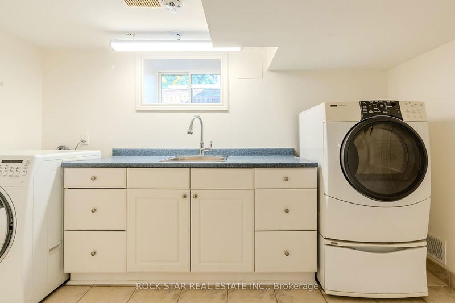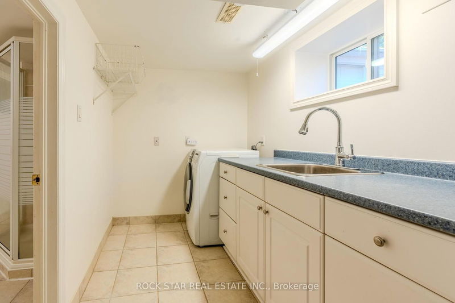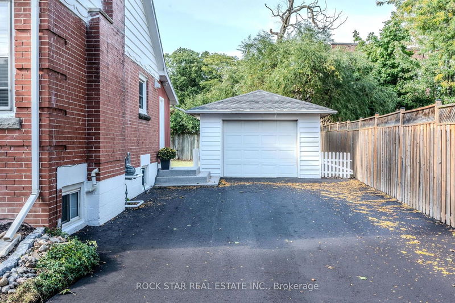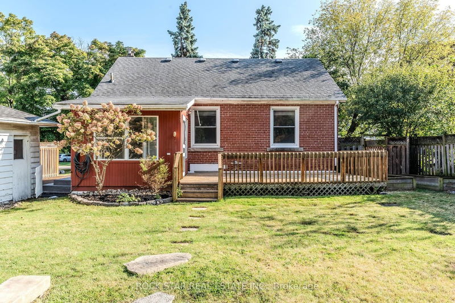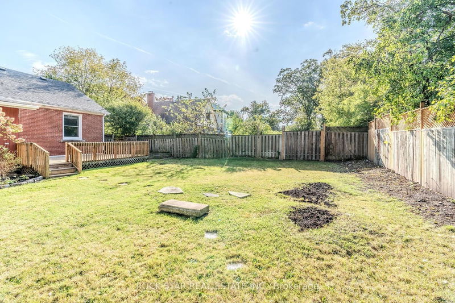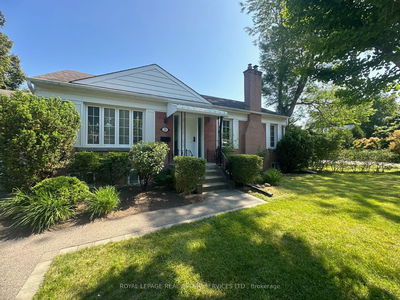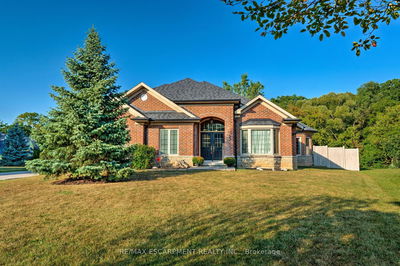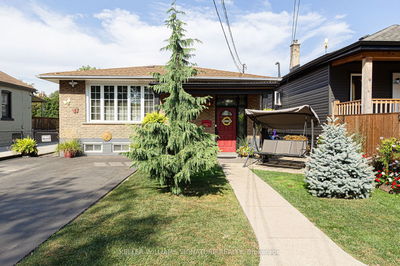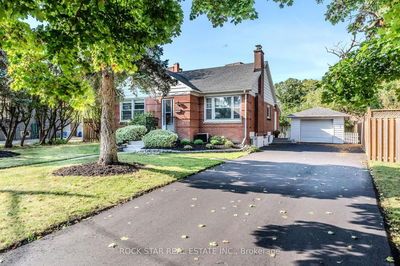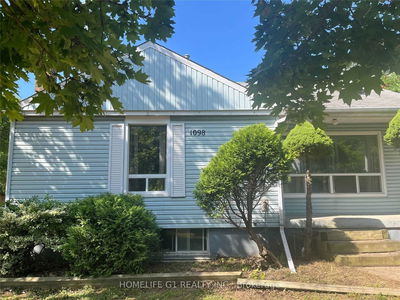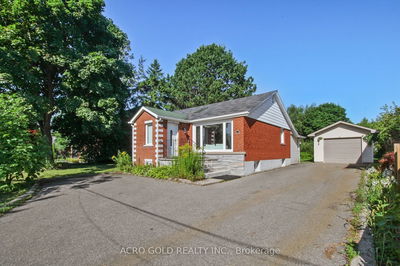Welcome to one of the most family-friendly streets in downtown Oakville. This charming 2+1 bedroom, 2-bathroom home offers endless opportunities for downsizers, professionals, young families, or builders. The home has been updated over the years and is ready to enjoy as-is, renovate, build anew, or achieve premium rents. The main floor features a bright living room with a working fireplace, a kitchen, a 4pc bathroom, and a dining room with built-in seating. Oak hardwood floors run throughout. A convenient mudroom stores shoes and coats and opens onto a spacious deck perfect for entertaining and summer nights. The main floor includes 2 full bedrooms and a 4pc bathroom. The finished basement offers a 3rd bedroom, a large recreation room, an office, and a finished laundry room. Outside, there is a detached single-car garage and a spacious lot with exceptional building capacity. The slightly pie-shaped lot has 130' in depth & measures 55' wide at the front, 68' wide at the rear, with RL4-0 zoning allowing for exceptional development possibilities. This home is within walking distance to downtown, the lake, Kerr Village, parks, and restaurants. The vibrant West River neighborhood has a strong community vibe. Visit wrra-oakville.ca to learn more about this amazing community. Don't miss your opportunity to call 29 Crescent home.
부동산 특징
- 등록 날짜: Wednesday, July 31, 2024
- 도시: Oakville
- 이웃/동네: Old Oakville
- 중요 교차로: Highland Rd.
- 전체 주소: 29 Crescent Road, Oakville, L6K 1W3, Ontario, Canada
- 거실: Main
- 주방: Main
- 리스팅 중개사: Rock Star Real Estate Inc. - Disclaimer: The information contained in this listing has not been verified by Rock Star Real Estate Inc. and should be verified by the buyer.

