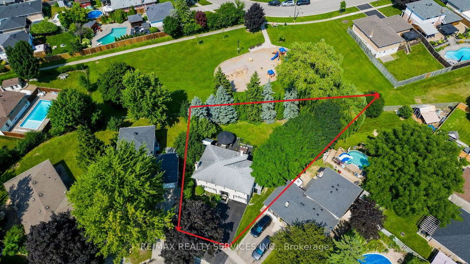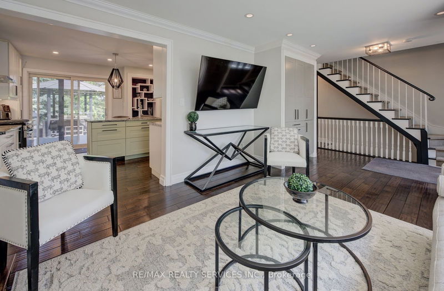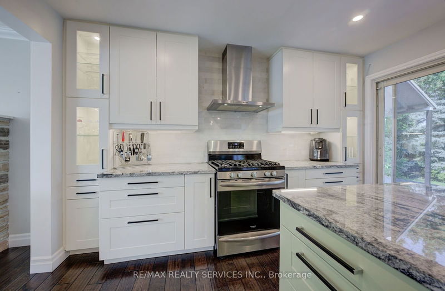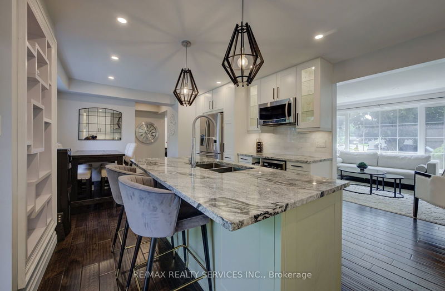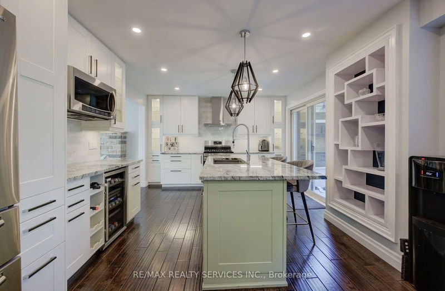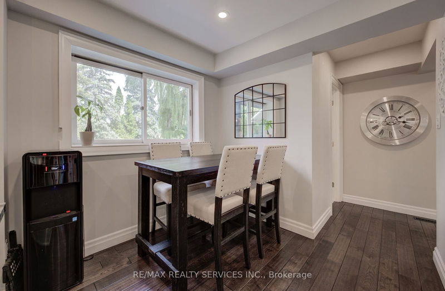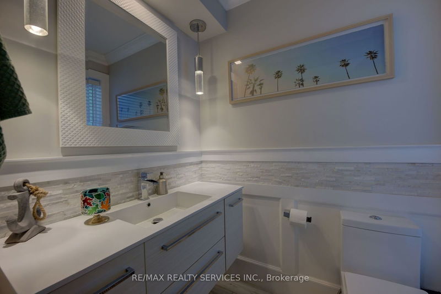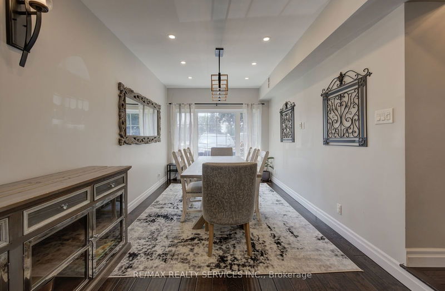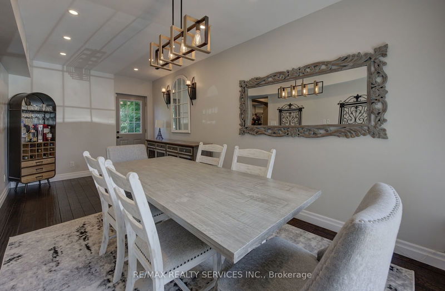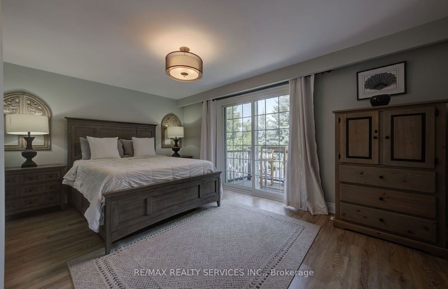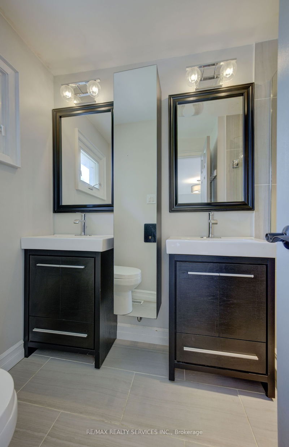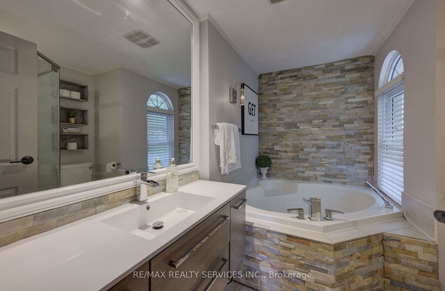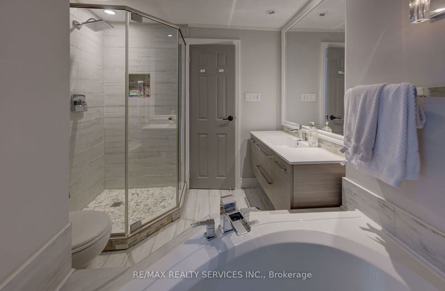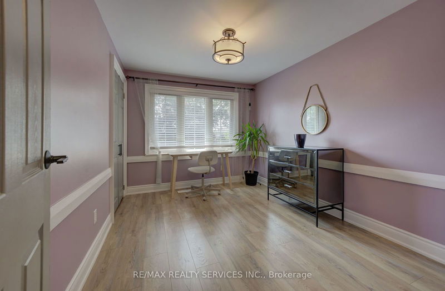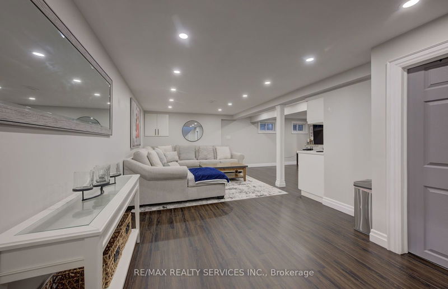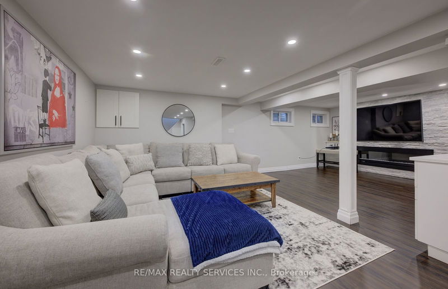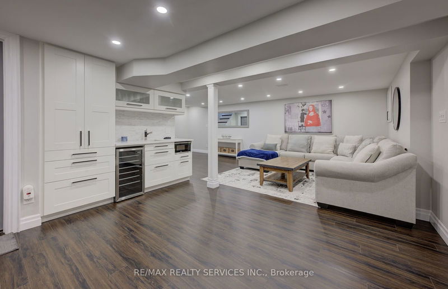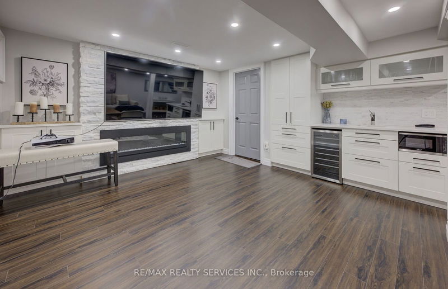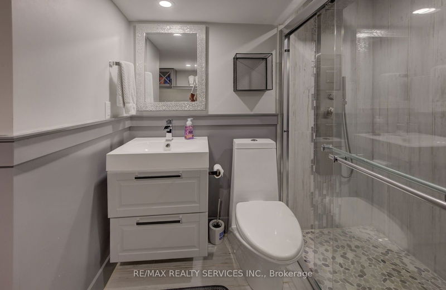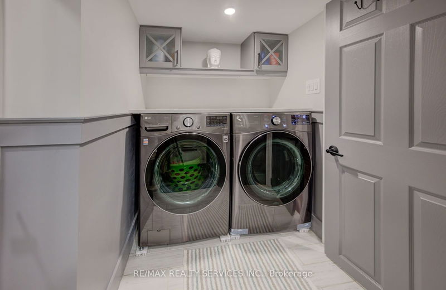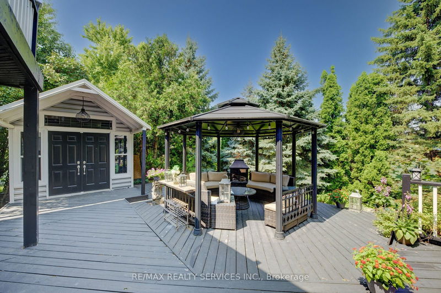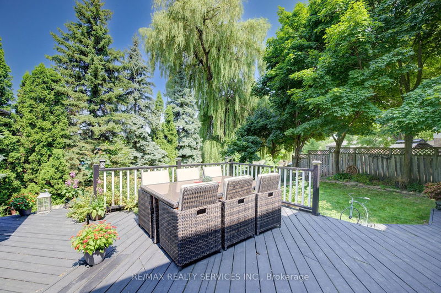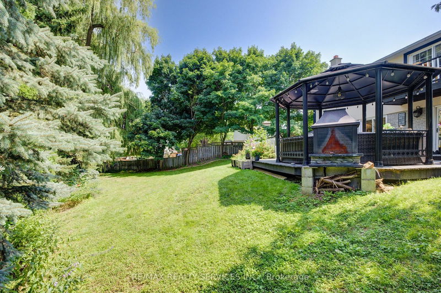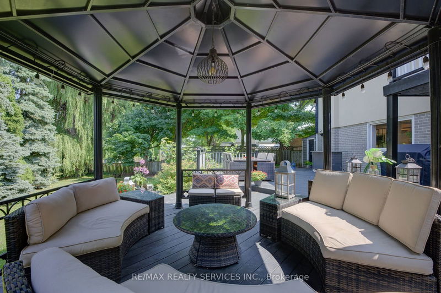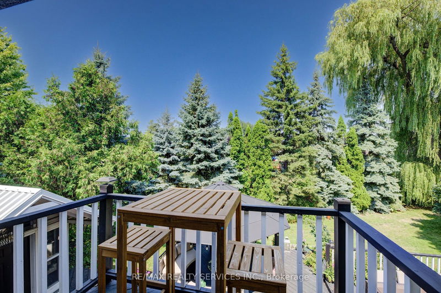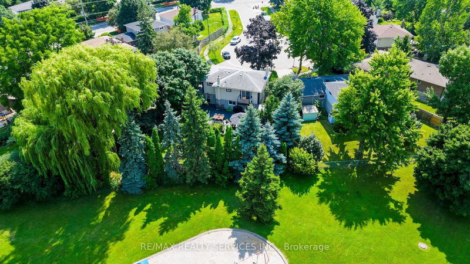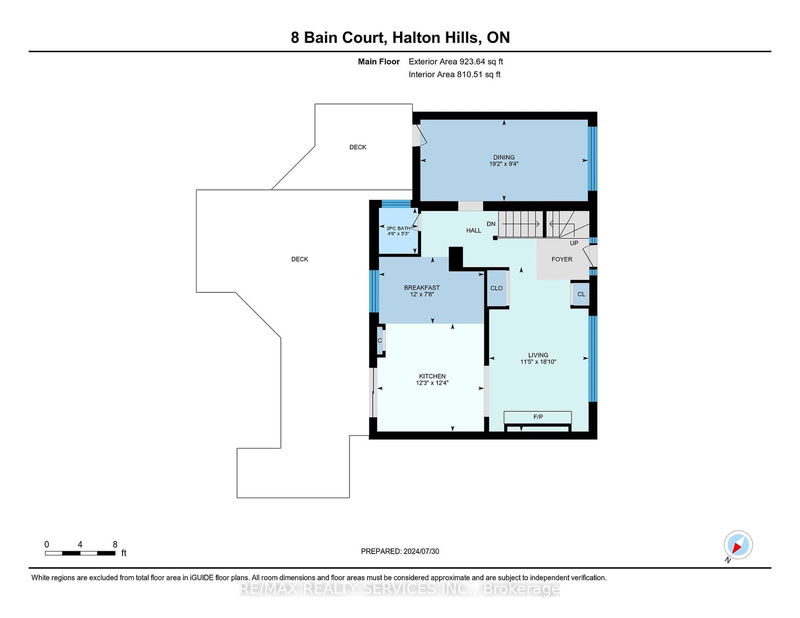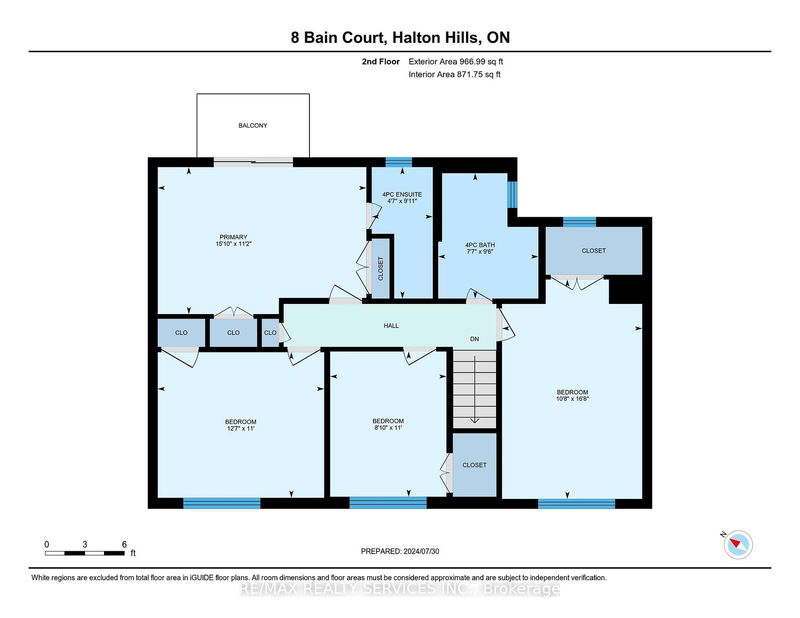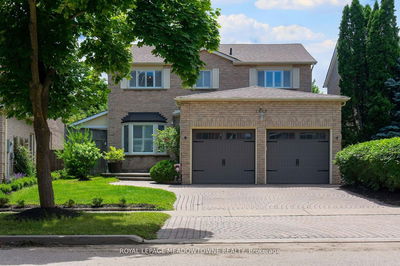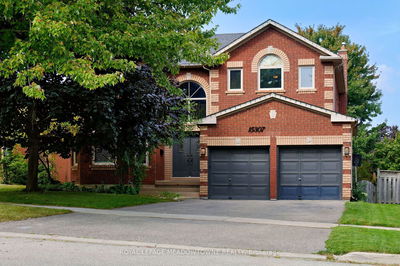8 Bain Ct is like a dream home! Nestled on a tranquil cul-de-sac and boasting a huge pie-shaped lot backing onto a park, this home offers not just a residence, but a serene retreat. The premium finishes and craftsmanship evident throughout the house promise a blend of luxury and comfort. The main floor features a beautiful and practical layout with a gas fireplace in the living room, a spacious dining room and a gourmet chef's kitchen direct access to the deck. The fact that the entire house is carpet-free adds to its modern appeal and easy maintenance. The second floor with its four spacious bedrooms, including the master with a 5-piece ensuite and balcony overlooking the yard and park, sounds like a luxurious sanctuary. The beautifully finished basement with a spacious rec room featuring a wet bar, bathroom, and electric fireplace creates a fantastic space for relaxation and gatherings. The backyard truly sounds like a paradise with mature trees, a huge two-tiered deck, a gazebo with a wood fireplace, and complete privacy an ideal setting for outdoor enjoyment and tranquility. With numerous upgrades including hardwood floors, countertops, appliances, cabinets, and light fixtures, this home is not just move-in ready but designed for luxury and convenience. This is a rare find, offering a blend of luxury, comfort, and a picturesque setting. Anyone would indeed be fortunate to call this place their own!
부동산 특징
- 등록 날짜: Wednesday, July 31, 2024
- 가상 투어: View Virtual Tour for 8 Bain Court
- 도시: Halton Hills
- 이웃/동네: Georgetown
- 전체 주소: 8 Bain Court, Halton Hills, L7G 1E2, Ontario, Canada
- 주방: Granite Counter, Stainless Steel Appl, W/O To Deck
- 거실: Hardwood Floor, Gas Fireplace, Large Window
- 리스팅 중개사: Re/Max Realty Services Inc. - Disclaimer: The information contained in this listing has not been verified by Re/Max Realty Services Inc. and should be verified by the buyer.


