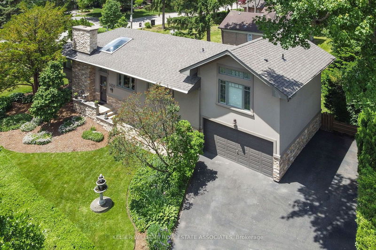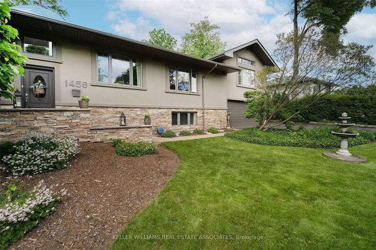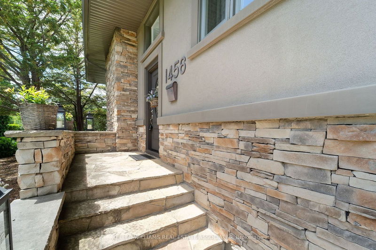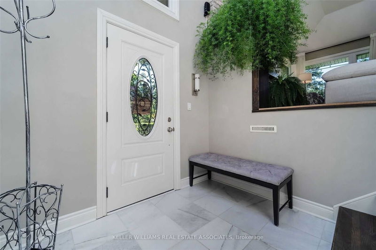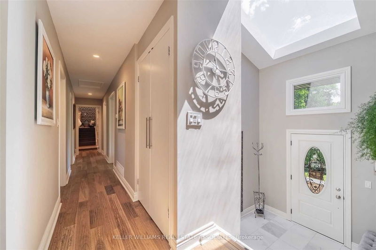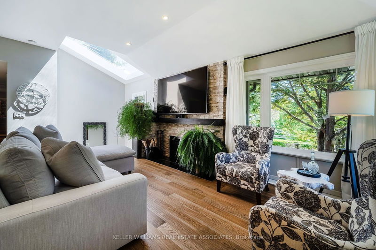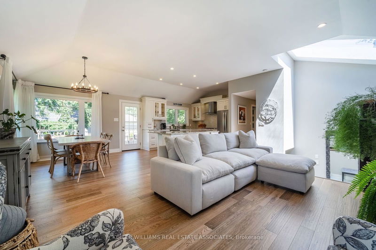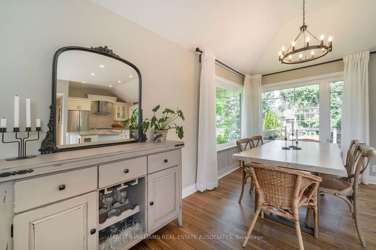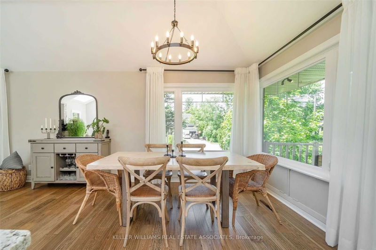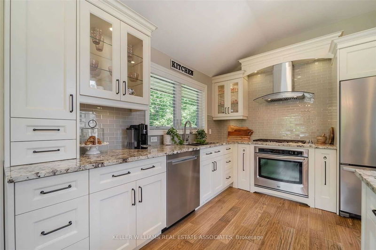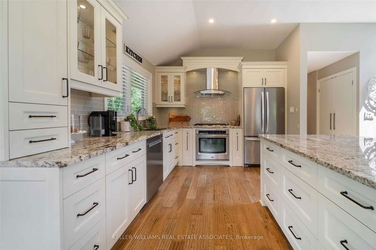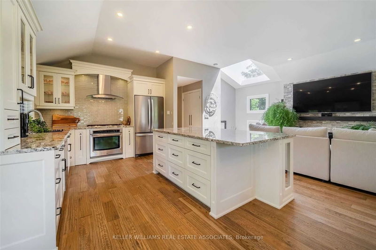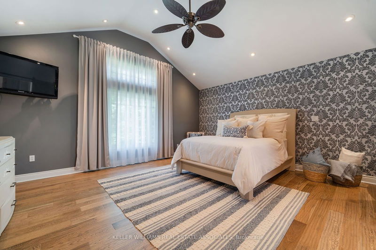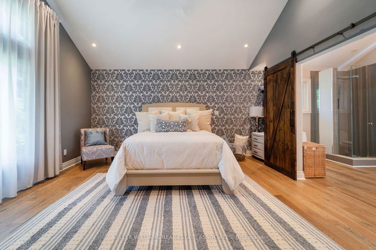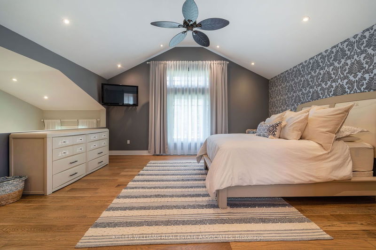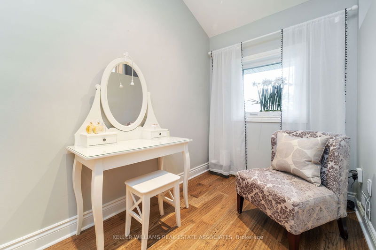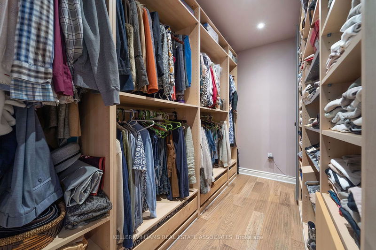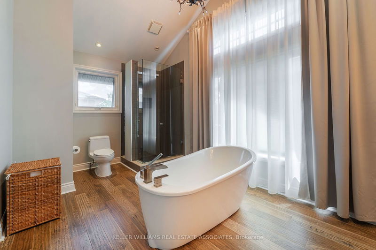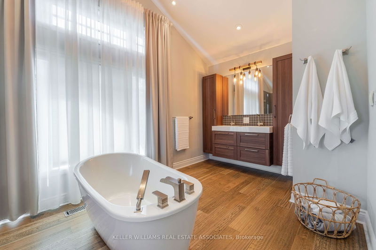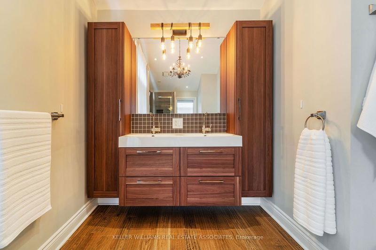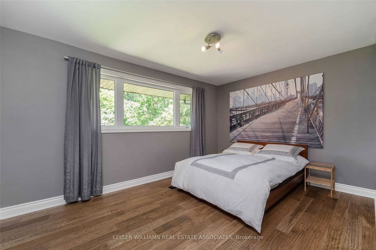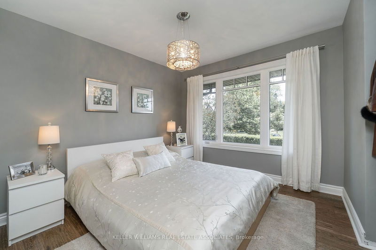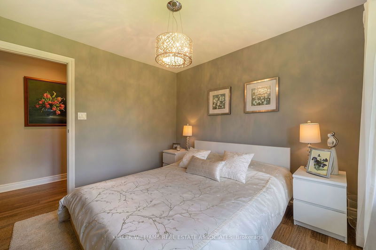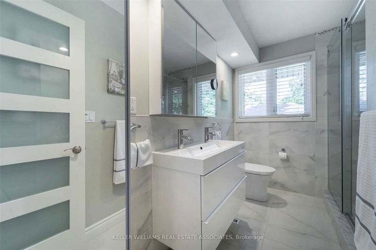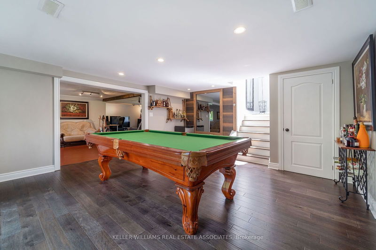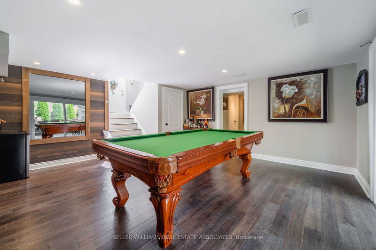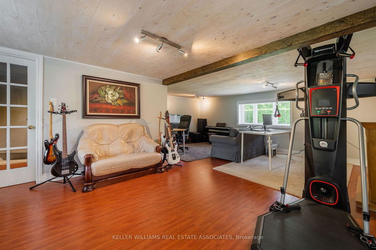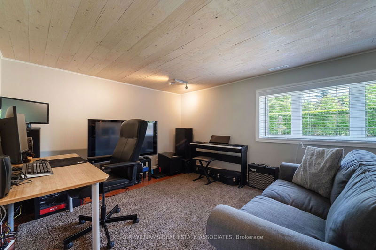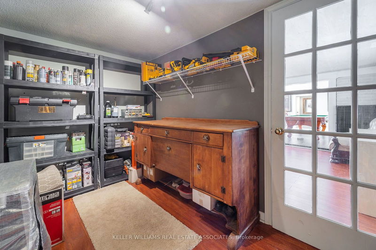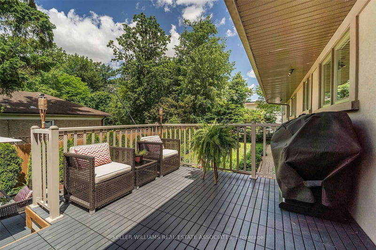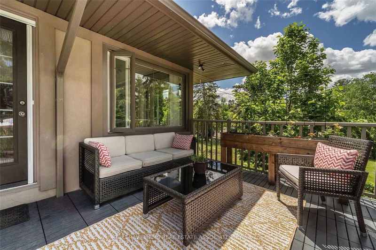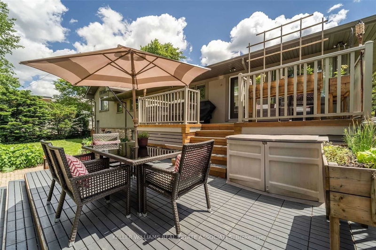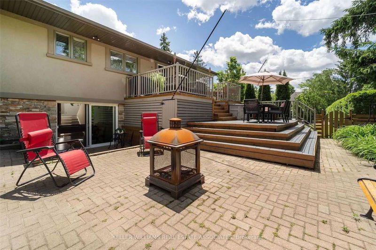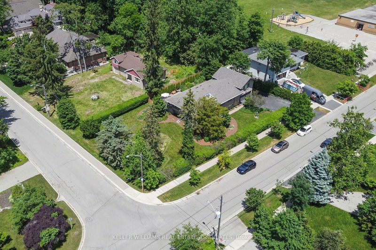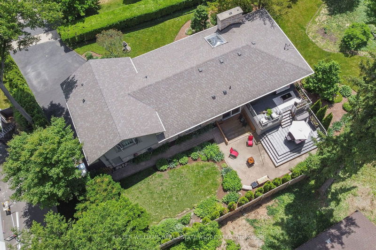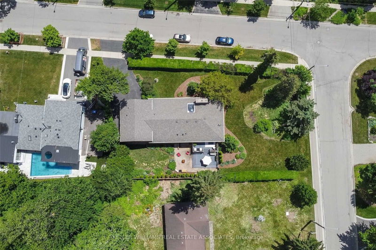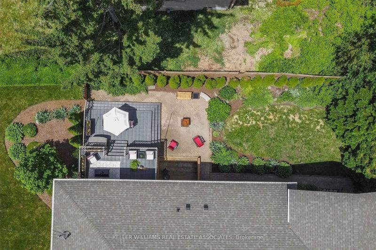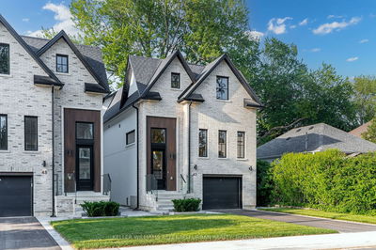Nestled in coveted Lorne Park, one of Mississauga's most sought-after neighbourhoods, sits this stunningly renovated bungalow with an open concept floor plan. The main floor living space boasts vaulted ceilings, newer hardwood floors throughout, and oversized windows allowing for an abundance of natural light to flow in. The designer kitchen includes stainless steel appliances, glass subway tiles, granite counters, and an oversized centre island perfect for entertaining! The dining room overlooks both the kitchen and living room and has a walkout to the deck. The sundrenched primary bedroom feels more like a serene retreat, with vaulted ceilings, a spa-like 5-piece ensuite, dressing area, and walk-in closet. The walkout basement has a separate family room and games room area, a 3-piece washroom, and mudroom/utility room with entrance to the garage. Outside there are multiple patio areas, perfect for relaxing and entertaining, that overlook the lush greenery! Steps to Tecumseh Public School. Note: this is a SHORT TERM lease 3-6 months.
부동산 특징
- 등록 날짜: Thursday, August 01, 2024
- 도시: Mississauga
- 이웃/동네: Lorne Park
- 중요 교차로: Mississauga Road/Indian Road
- 거실: Hardwood Floor, Fireplace, Open Concept
- 주방: Hardwood Floor, Stainless Steel Appl, Centre Island
- 가족실: Laminate, Large Window, Above Grade Window
- 리스팅 중개사: Keller Williams Real Estate Associates - Disclaimer: The information contained in this listing has not been verified by Keller Williams Real Estate Associates and should be verified by the buyer.

