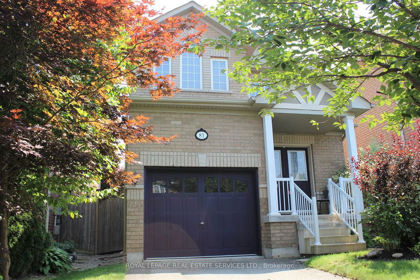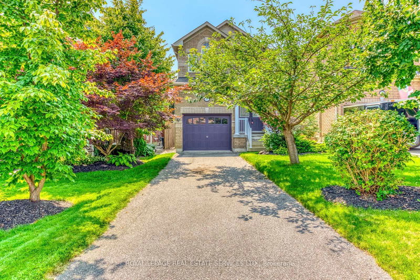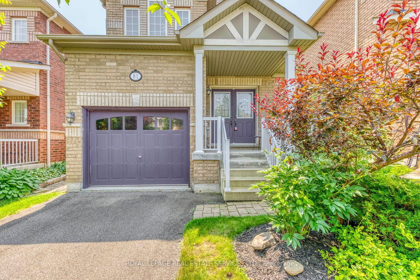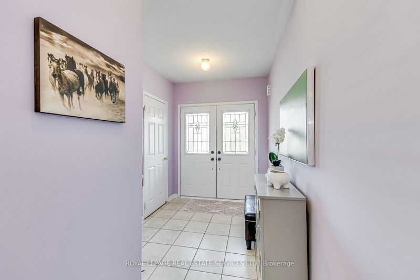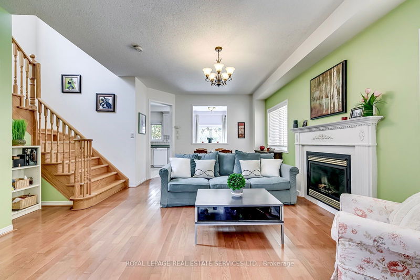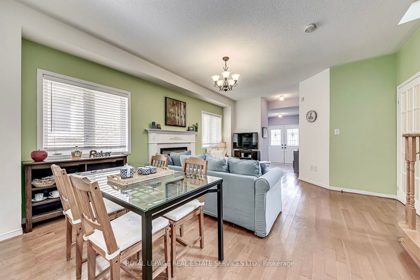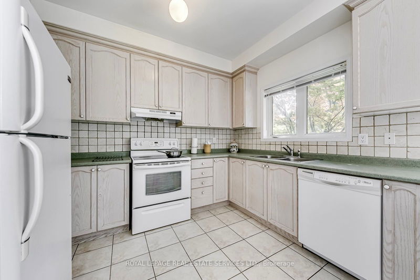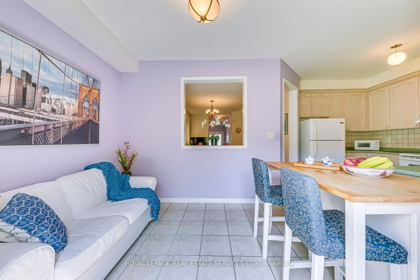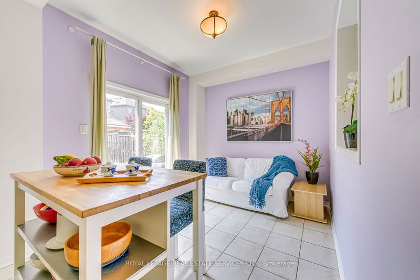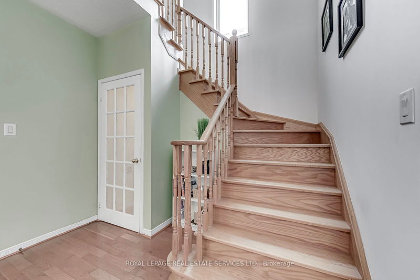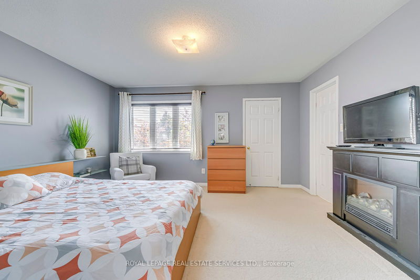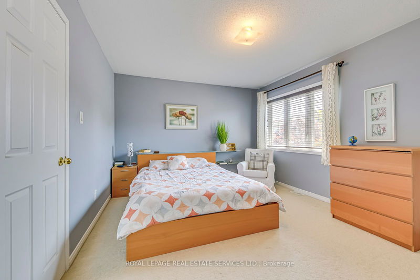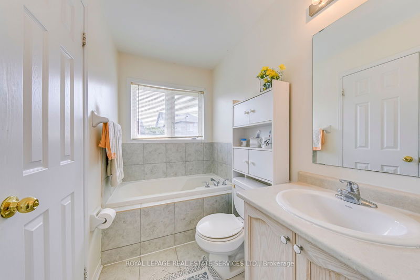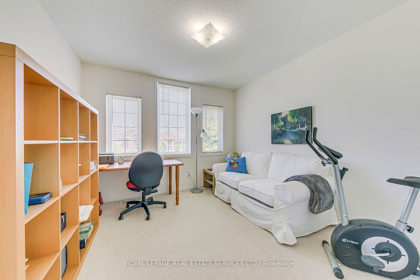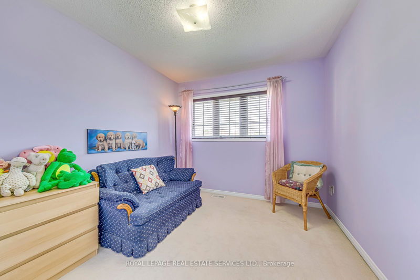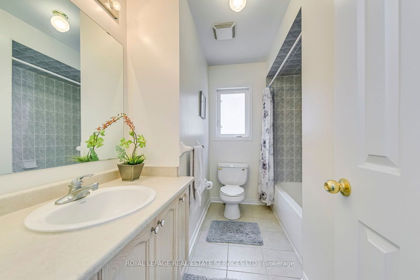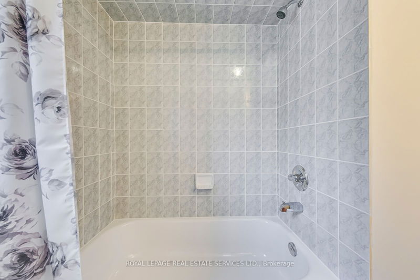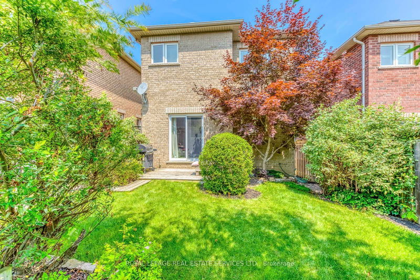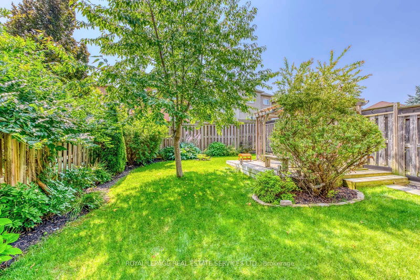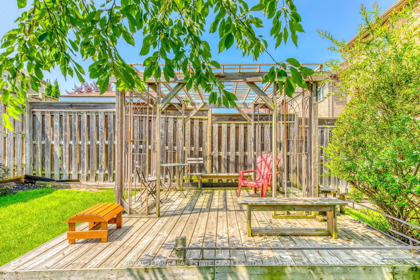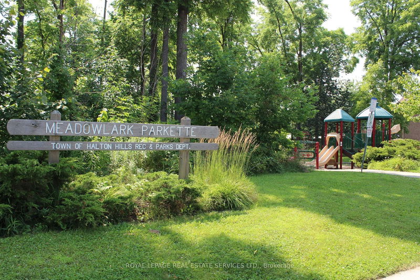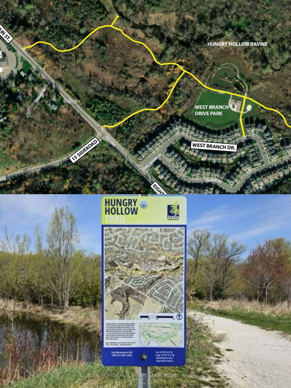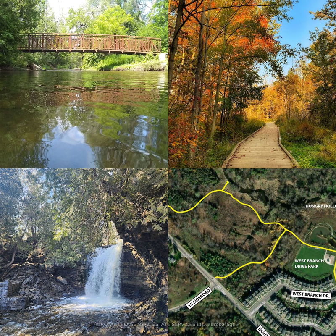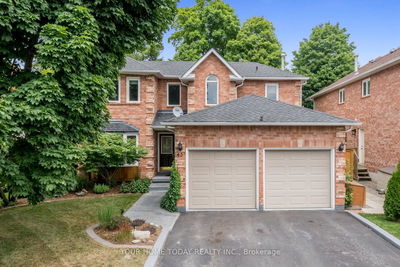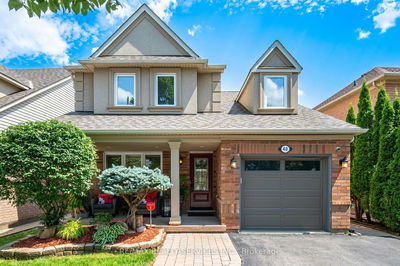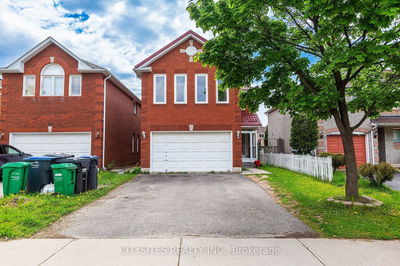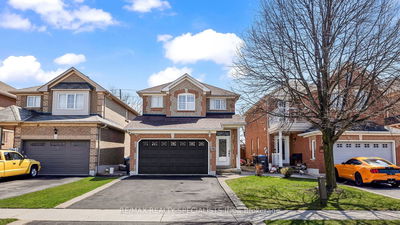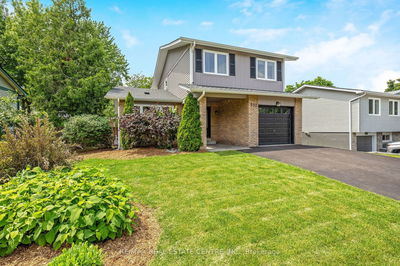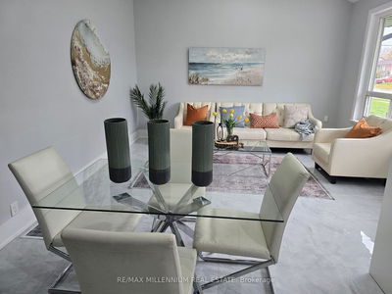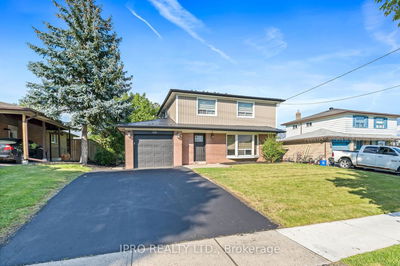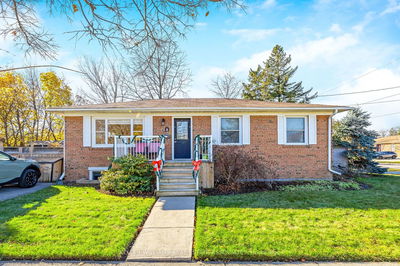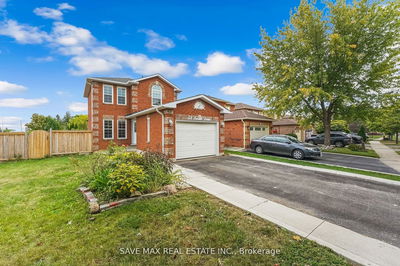Welcome to A Charming Home Located on A Quiet Street in The Desirable Georgetown South, Surrounded by The Scenic Walking Trails & Parks! Immaculately Kept Home by Original Owners. This Elegant Home Features Great Open Concept Layout, Main Floor 9Ft Ceilings Create an Open & Airy Atmosphere, Double Door Main Entrance to Spacious Foyer, A Dining & Living Combined Perfect for Family Gatherings. Kitchen & Breakfast Walk Out to Sunny South Exposure Garden. Primary Bedroom Overlooks Garden Retreated with One Walk-In Closet & 2nd Closet, 4pc Ensuite W/Sep. Shower. Other 2 Bedrooms Have Good Size. Separate Entrance to The Unspoiled Basement Awaiting Your Own Touch, Potential of The Basement Living Space Is Perfect for A Future Rental or The In-Laws! Access To Garage from Main Floor. Long Driveway For 2 Car Parking with No Side Walk, Landscaped with Matured Trees in Front & Back Yards. Enjoy The Perfect Blend of COMFORT LIVING & NATURAL BEAUTY! Close To Gellert Community Centre W/Splash Pad, Swimming Pool & More! Easy Walks to Parks, Schools & Transportation, While Being Close to Downtown Georgetown & Farm Market, Short Walk To 150 Acres of Protected Conservation Land, Hungry Hollow Trails and Natural Forest. Short Drive to Premium Outlet Mall, Hwy 401 & GO Train Station.
부동산 특징
- 등록 날짜: Thursday, August 01, 2024
- 도시: Halton Hills
- 이웃/동네: Georgetown
- 중요 교차로: Eighth Line & Miller Drive
- 전체 주소: 81 Meadowlark Drive, Halton Hills, L7G 6N2, Ontario, Canada
- 거실: Hardwood Floor, Fireplace, Combined W/Dining
- 주방: Ceramic Floor, Backsplash, Window
- 리스팅 중개사: Royal Lepage Real Estate Services Ltd. - Disclaimer: The information contained in this listing has not been verified by Royal Lepage Real Estate Services Ltd. and should be verified by the buyer.

