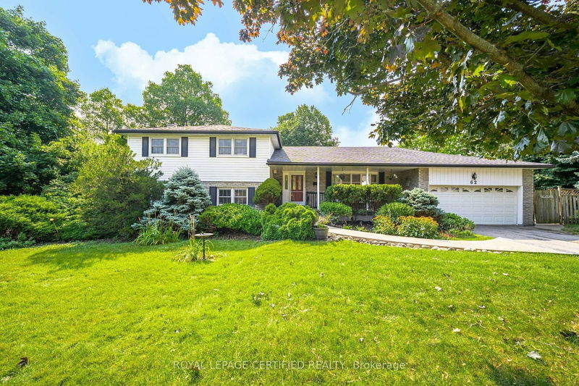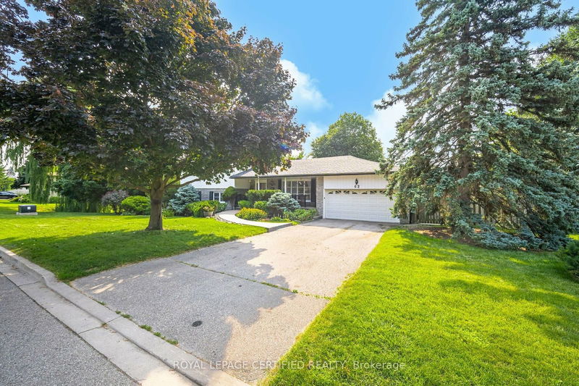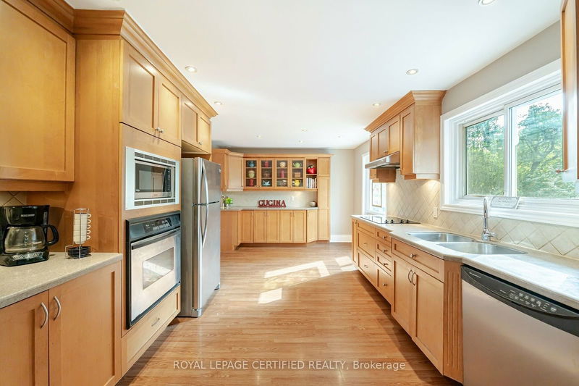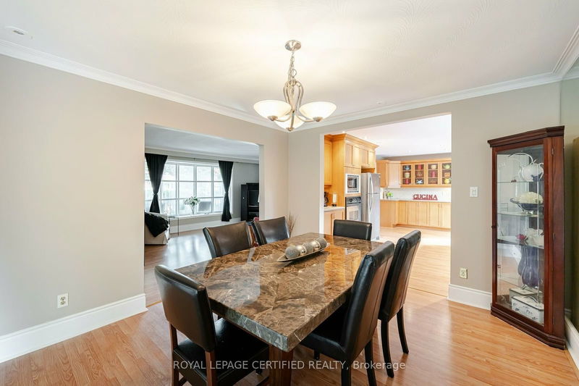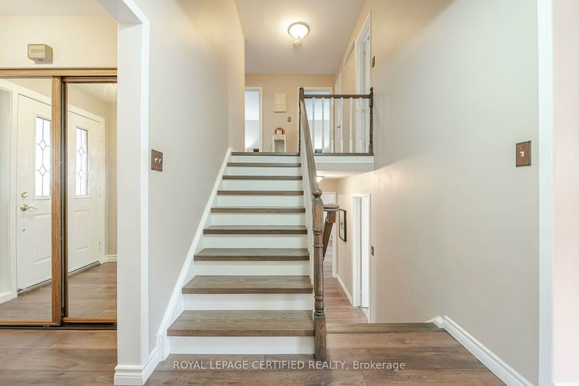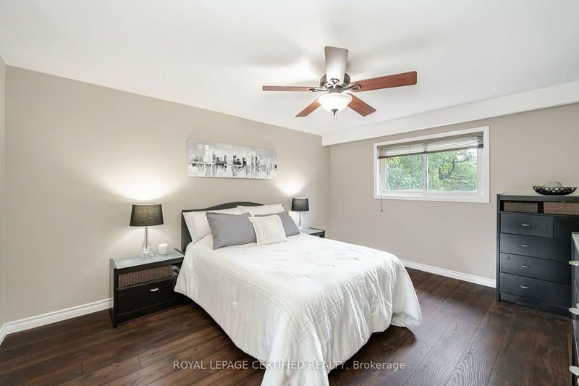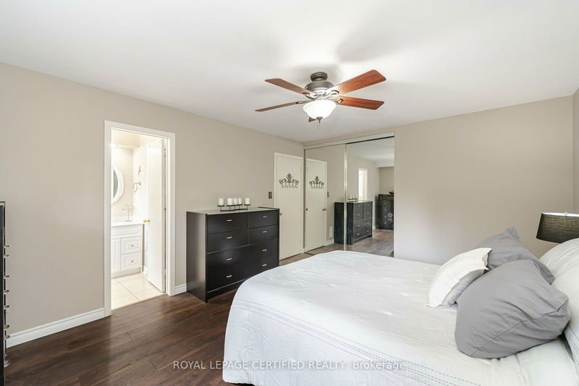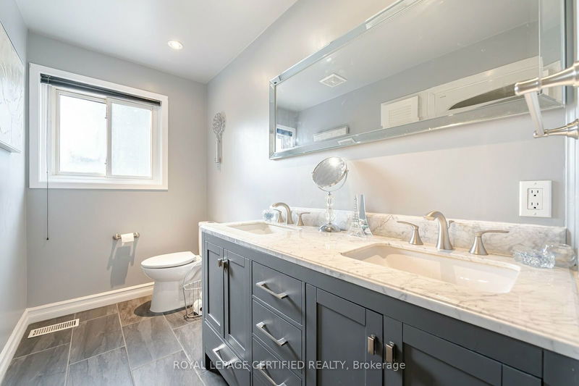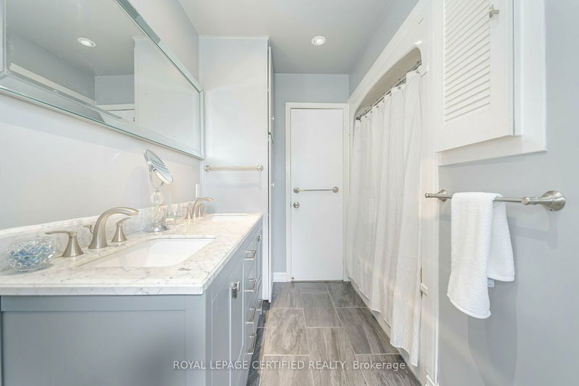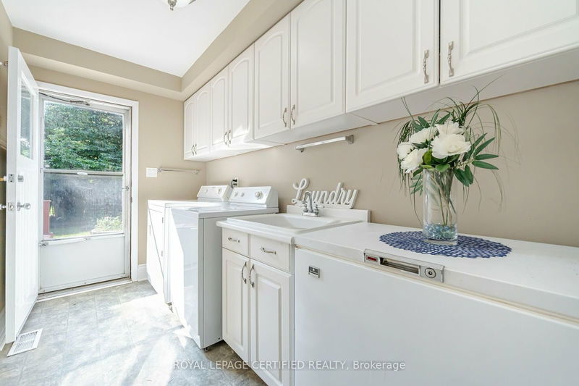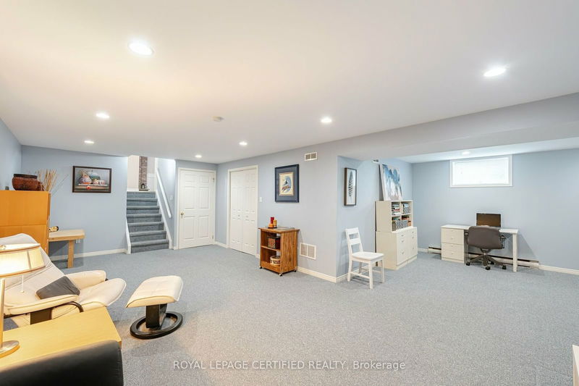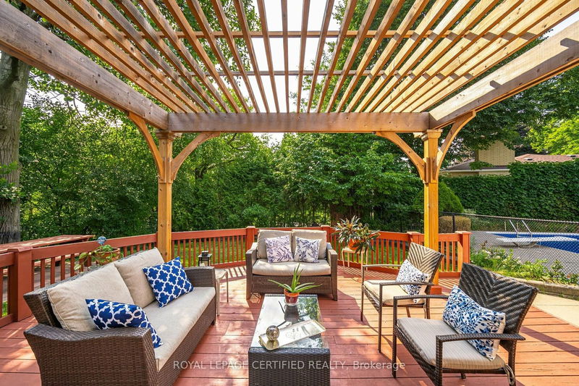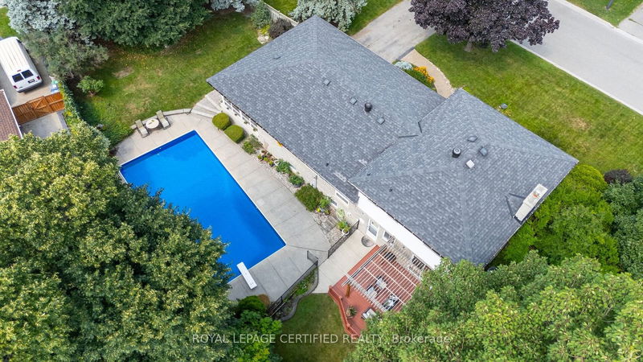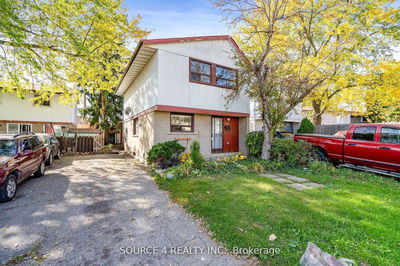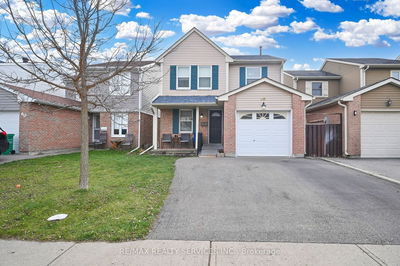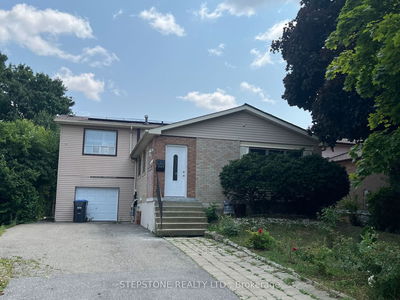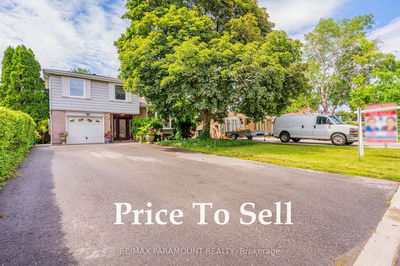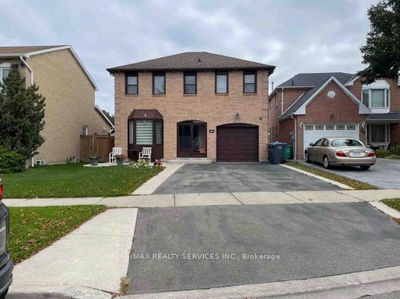Neatly Tucked Away at the Back of a Quiet Cres on a Huge Premium Treed Lot in Prestigious "Bramalea Woods" this sensational 3(+1) bdrm sidesplit offers Incredible Curb Appeal. The Elongated Country Style Front Porch leads into the Spacious Entry w/ dble Mirrored Closet thru to the impressive Living Rm with Bright Bay Window. Extended Sun-filled Kitch offers Crown Moulded Cabinets, Stone Counters, Custom Backsplash and S/S appliances overlooking the Mirrorred Wall Formal Dining rm that W/O to Window Filled Sunroom where Summer Meals will be Most Enjoyed. There are 3 terrific size bdrms (incl. a king size primary w/ensuite) serviced by 2 spotless Full baths. Ground Level Boasts a Sparkling Laundry rm & Powder rm that W/O to yard, Stately Office or 4th bdrm & massive Family rm w/ Fireplace that w/o to Spectacular Cottage like Ultra Private Backyard w/ Family Size Deck & Serene Inground Pool siding onto ravine. Nicely Finished bsmt Offers lge Rec Rm & games Area or 5th bdrm. This Home is Perfect for the Extended Family and offers too Many Upgrades to List. Done in Modern Neutral Colors its sure to Impress.
부동산 특징
- 등록 날짜: Thursday, August 01, 2024
- 가상 투어: View Virtual Tour for 62 Hillside Drive
- 도시: Brampton
- 이웃/동네: Westgate
- 중요 교차로: Howden/ Heath/ Hillside
- 전체 주소: 62 Hillside Drive, Brampton, L6S 1A6, Ontario, Canada
- 거실: Laminate, Bay Window, Open Concept
- 주방: Laminate, Custom Backsplash, Stainless Steel Appl
- 가족실: Wainscoting, Gas Fireplace, Above Grade Window
- 리스팅 중개사: Royal Lepage Certified Realty - Disclaimer: The information contained in this listing has not been verified by Royal Lepage Certified Realty and should be verified by the buyer.

