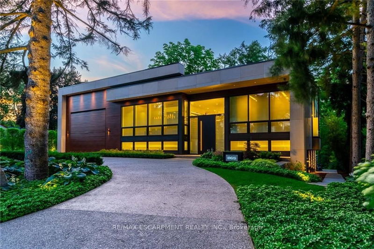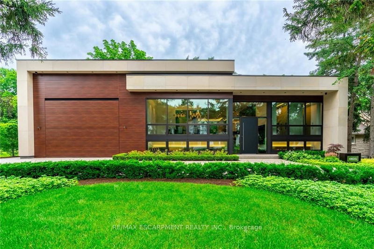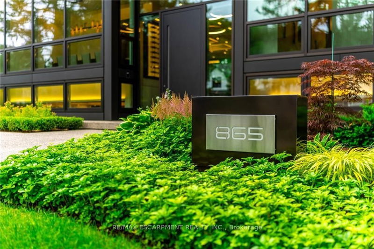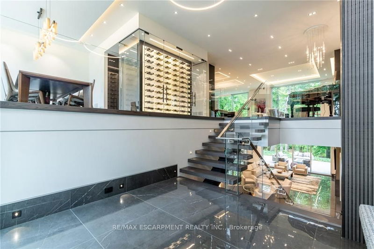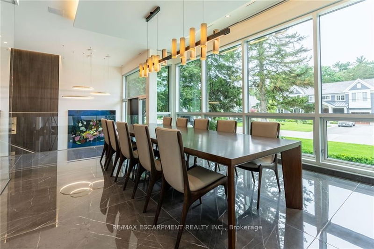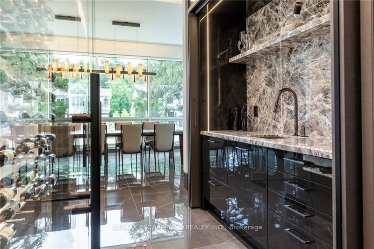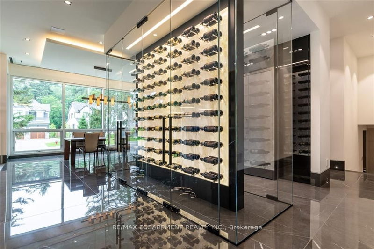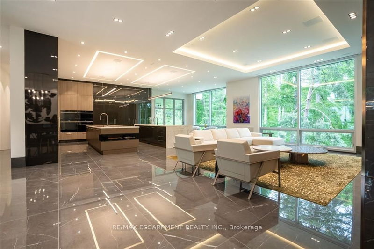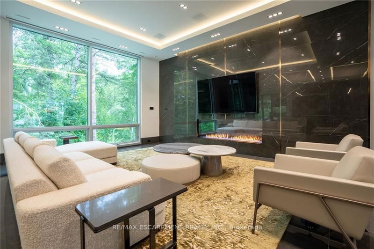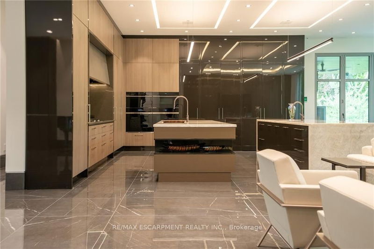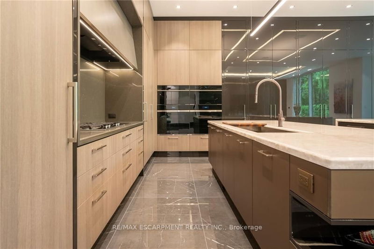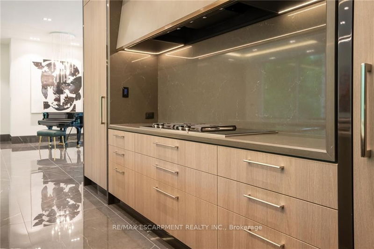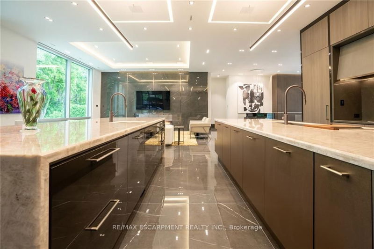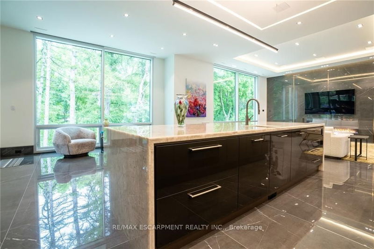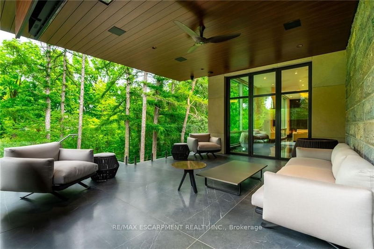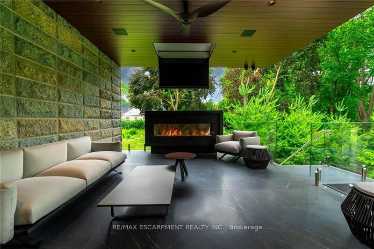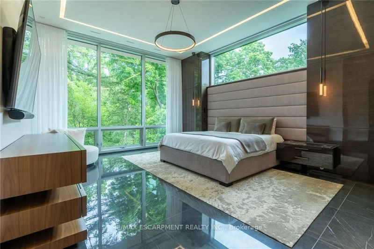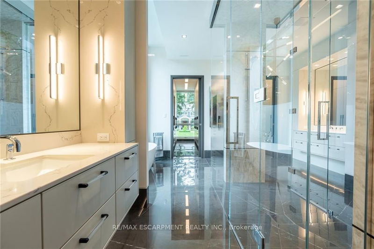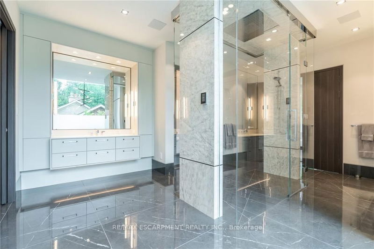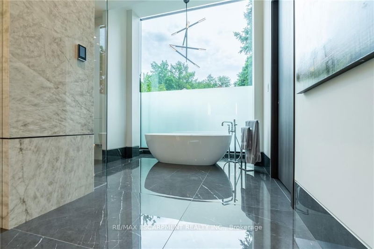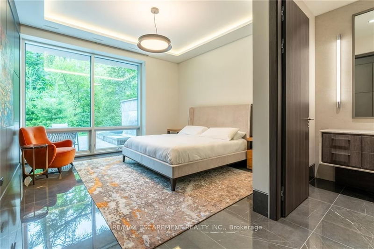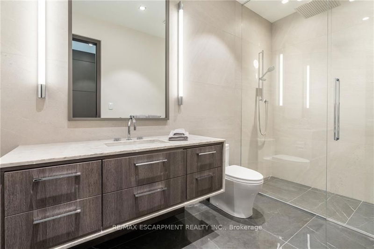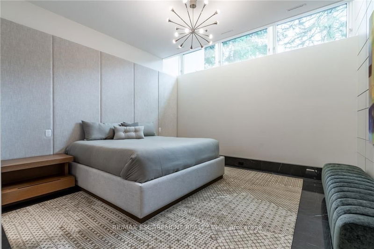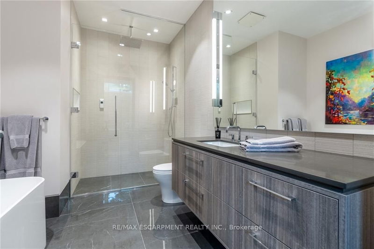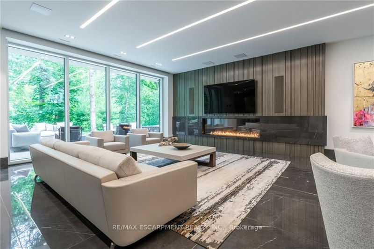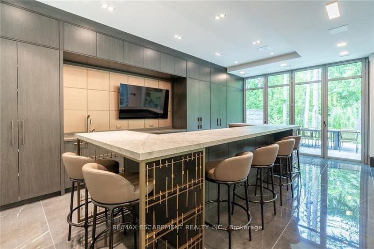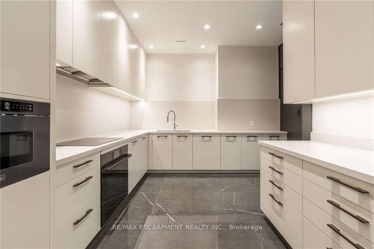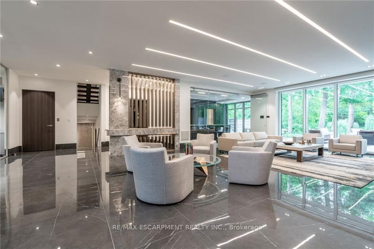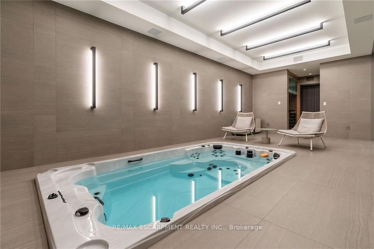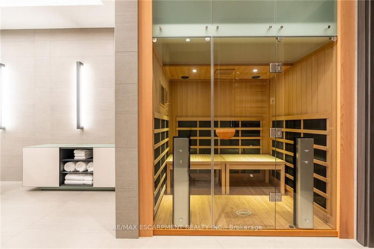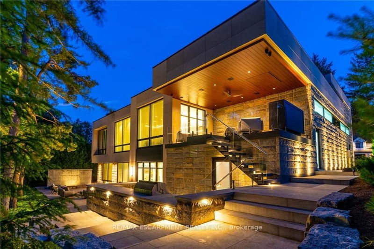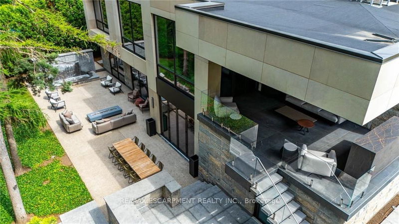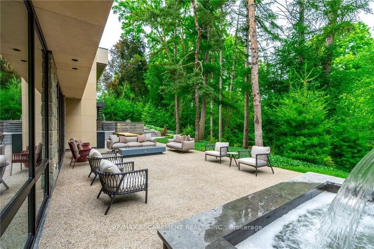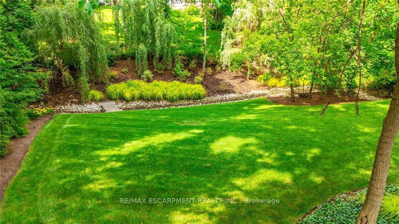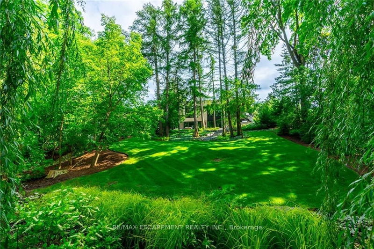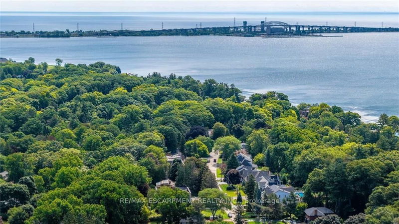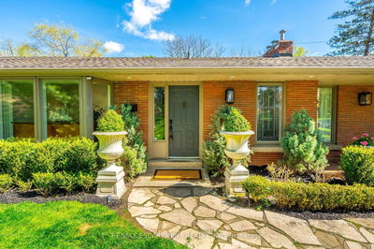Nestled in a private Muskoka-like setting, this architectural masterpiece offers over 7,000 sqft of unparalleled luxury living. The sound of the waterfall feature will transport you to a place of pure relaxation. Constructed with steel and Coreslab concrete, this home boasts a striking limestone and aluminum exterior setting a new standard in modern design. The airport hanger style garage door with up to 14 clearance is a collector's dream, complete with a garage lift for showcasing prized vehicles. The personal elevator offers effortless access throughout this already thoughtfully designed bungalow. The chef's dream kitchen is equipped with top-of-the-line appliances, designed to inspire culinary excellence while the lower level catering kitchen is secretly tucked away out of sight. The primary suite is a haven of relaxation with a spa-like ensuite bath, while an actual indoor oasis awaits in the lower level with a swim spa and sauna, promising a retreat-like experience at home. Bamboo and stone feature walls are showcased like works of art, adding a touch of nature's elegance to the interior. Wine connoisseurs will appreciate the temperature-controlled 264 bottle wine cellar, highlighted by a stunning backlit onyx stone display. This luxury residence harmonizes sophisticated design with serene surroundings, creating a unique and exclusive living experience. From its state-of-the-art amenities to its breathtaking architectural details, this home is a true masterpiece.
부동산 특징
- 등록 날짜: Thursday, August 01, 2024
- 가상 투어: View Virtual Tour for 865 Glenwood Avenue
- 도시: Burlington
- 이웃/동네: LaSalle
- 중요 교차로: Plains Rd East/Lasalle Park Rd
- 전체 주소: 865 Glenwood Avenue, Burlington, L7T 2J8, Ontario, Canada
- 거실: Fireplace, Heated Floor
- 가족실: Heated Floor
- 주방: Eat-In Kitchen, Heated Floor
- 가족실: Heated Floor
- 주방: Ensuite Bath, Heated Floor
- 리스팅 중개사: Re/Max Escarpment Realty Inc. - Disclaimer: The information contained in this listing has not been verified by Re/Max Escarpment Realty Inc. and should be verified by the buyer.

